Оранжевый кабинет с белыми стенами – фото дизайна интерьера
Сортировать:
Бюджет
Сортировать:Популярное за сегодня
1 - 20 из 268 фото
1 из 3

Mid-Century update to a home located in NW Portland. The project included a new kitchen with skylights, multi-slide wall doors on both sides of the home, kitchen gathering desk, children's playroom, and opening up living room and dining room ceiling to dramatic vaulted ceilings. The project team included Risa Boyer Architecture. Photos: Josh Partee
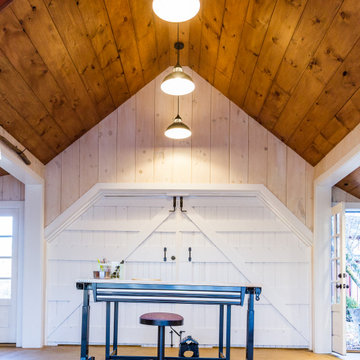
An old outdated barn transformed into a Pottery Barn-inspired space, blending vintage charm with modern elegance.
Идея дизайна: домашняя мастерская среднего размера в стиле кантри с белыми стенами, бетонным полом, отдельно стоящим рабочим столом, балками на потолке и стенами из вагонки без камина
Идея дизайна: домашняя мастерская среднего размера в стиле кантри с белыми стенами, бетонным полом, отдельно стоящим рабочим столом, балками на потолке и стенами из вагонки без камина
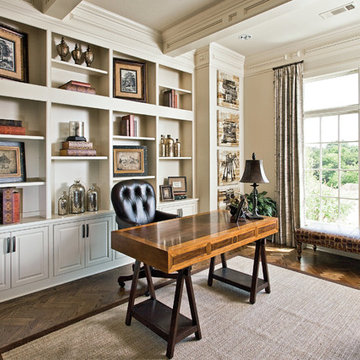
This study is an elegant take on a traditional space with masculine touches seen in the warm wood pieces, touches of rich brown leather and worldly accents. The crisp white cabinets again help balance out the powerful deep-toned accessories seamlessly. http://www.semmelmanninteriors.com/
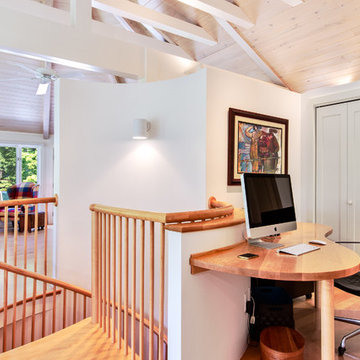
Nick Zimmerman Photography
На фото: рабочее место в современном стиле с белыми стенами, паркетным полом среднего тона и встроенным рабочим столом с
На фото: рабочее место в современном стиле с белыми стенами, паркетным полом среднего тона и встроенным рабочим столом с
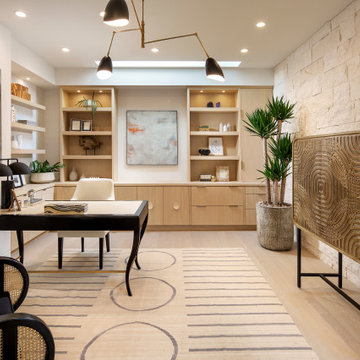
Contemporary home office with built-in storage and shelving, hardwood floors, and whitewashed brick wall in Orange County, California.
Свежая идея для дизайна: кабинет в современном стиле с паркетным полом среднего тона, отдельно стоящим рабочим столом, бежевым полом и белыми стенами - отличное фото интерьера
Свежая идея для дизайна: кабинет в современном стиле с паркетным полом среднего тона, отдельно стоящим рабочим столом, бежевым полом и белыми стенами - отличное фото интерьера

Dans cet appartement familial de 150 m², l’objectif était de rénover l’ensemble des pièces pour les rendre fonctionnelles et chaleureuses, en associant des matériaux naturels à une palette de couleurs harmonieuses.
Dans la cuisine et le salon, nous avons misé sur du bois clair naturel marié avec des tons pastel et des meubles tendance. De nombreux rangements sur mesure ont été réalisés dans les couloirs pour optimiser tous les espaces disponibles. Le papier peint à motifs fait écho aux lignes arrondies de la porte verrière réalisée sur mesure.
Dans les chambres, on retrouve des couleurs chaudes qui renforcent l’esprit vacances de l’appartement. Les salles de bain et la buanderie sont également dans des tons de vert naturel associés à du bois brut. La robinetterie noire, toute en contraste, apporte une touche de modernité. Un appartement où il fait bon vivre !
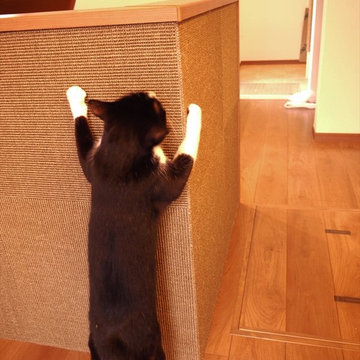
リビングの一角に作った奥様のワークスペース。
間仕切りの腰壁にサイザル麻タイルを貼り、3匹の猫たちが思う存分爪を砥げるようにした。
こちらも工事が終わるとすぐに嬉しそうに爪を砥ぎ始めた。
この大爪とぎを作って以降、家具や壁紙など他の場所で爪を砥がれる被害が無くなった。施工後5年以上経ってもこの爪とぎは健在である。
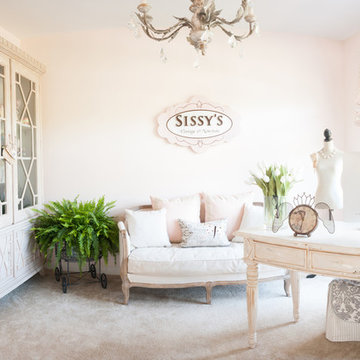
Pretty home office
Alice G Patterson Photography
На фото: кабинет среднего размера в классическом стиле с ковровым покрытием, отдельно стоящим рабочим столом и белыми стенами с
На фото: кабинет среднего размера в классическом стиле с ковровым покрытием, отдельно стоящим рабочим столом и белыми стенами с
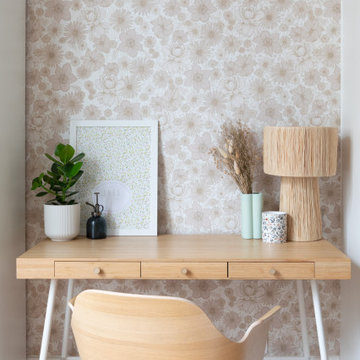
Ce grand appartement familial haussmannien est situé dans le 11ème arrondissement de Paris. Nous avons repensé le plan existant afin d'ouvrir la cuisine vers la pièce à vivre et offrir une sensation d'espace à nos clients. Nous avons modernisé les espaces de vie de la famille pour apporter une touche plus contemporaine à cet appartement classique, tout en gardant les codes charmants de l'haussmannien: moulures au plafond, parquet point de Hongrie, belles hauteurs...
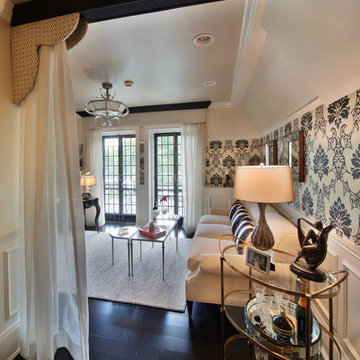
This 7 bedroom, 8 bath home was inspired by the French countryside. It features luxurious materials while maintaining the warmth and comfort necessary for family enjoyment
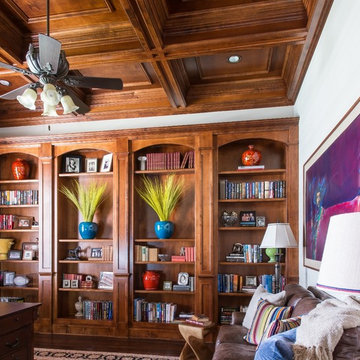
Photos by Michael Hunter.
На фото: рабочее место среднего размера в стиле неоклассика (современная классика) с темным паркетным полом, встроенным рабочим столом и белыми стенами без камина с
На фото: рабочее место среднего размера в стиле неоклассика (современная классика) с темным паркетным полом, встроенным рабочим столом и белыми стенами без камина с
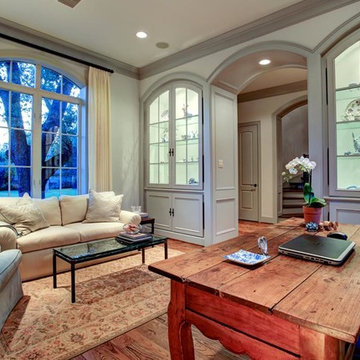
The Client's Study features her extensive Herend collection, displayed behind tall arched doors with antique German glass (used to soften an otherwise large span of clear glass).
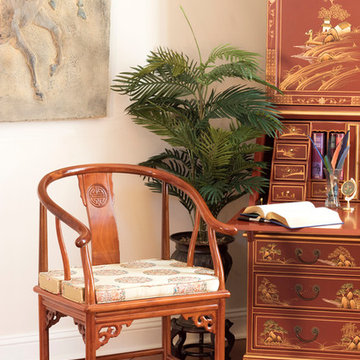
A style developed in the Ming Dynasty (1368-1644) originally for the comfort of court aristocrats. Its elegant clean shape fits any environment, from contemporary to traditional. The chair is constructed with joinery technique and with the longevity symbol hand carved on the slightly curved back.
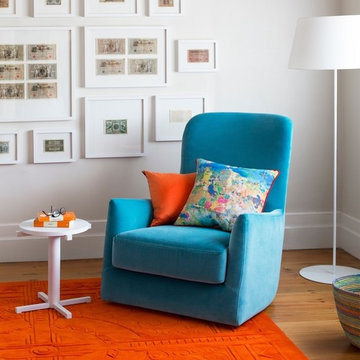
Residential Interior Design & Decoration project featuring a custom made and designed rug by Camilla Molders Design
Стильный дизайн: кабинет среднего размера в современном стиле с белыми стенами и паркетным полом среднего тона - последний тренд
Стильный дизайн: кабинет среднего размера в современном стиле с белыми стенами и паркетным полом среднего тона - последний тренд
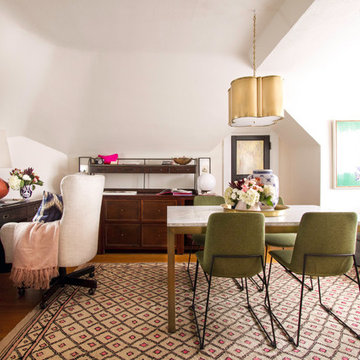
Home office with modular storage, center project work table, and seating area.
Источник вдохновения для домашнего уюта: кабинет среднего размера в стиле неоклассика (современная классика) с паркетным полом среднего тона, отдельно стоящим рабочим столом, коричневым полом и белыми стенами
Источник вдохновения для домашнего уюта: кабинет среднего размера в стиле неоклассика (современная классика) с паркетным полом среднего тона, отдельно стоящим рабочим столом, коричневым полом и белыми стенами
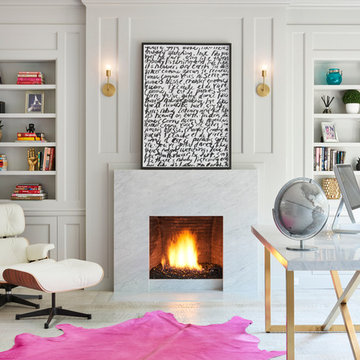
Contrary to traditional study rooms, this one is an open space full of colour, bright light and a variety of accessories to spark our creativity.
Стильный дизайн: рабочее место в современном стиле с белыми стенами, светлым паркетным полом, стандартным камином, фасадом камина из камня и отдельно стоящим рабочим столом - последний тренд
Стильный дизайн: рабочее место в современном стиле с белыми стенами, светлым паркетным полом, стандартным камином, фасадом камина из камня и отдельно стоящим рабочим столом - последний тренд
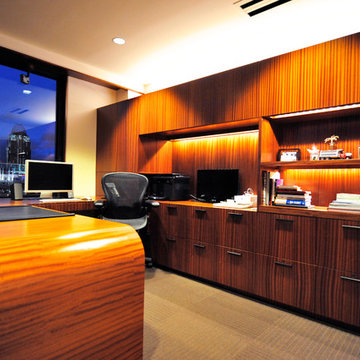
CCI Design Inc.
На фото: рабочее место среднего размера в современном стиле с белыми стенами, ковровым покрытием, встроенным рабочим столом и бежевым полом без камина
На фото: рабочее место среднего размера в современном стиле с белыми стенами, ковровым покрытием, встроенным рабочим столом и бежевым полом без камина
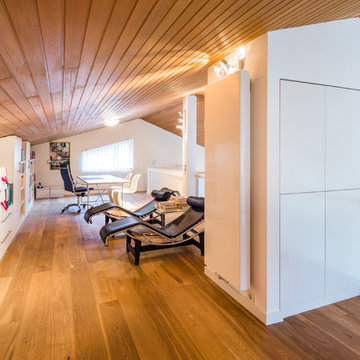
Die Galerie mit Bibliothek und Ruhemöglichkeiten.
Fotograf: Kristof Lemp
Идея дизайна: огромный домашняя библиотека в современном стиле с белыми стенами, паркетным полом среднего тона, отдельно стоящим рабочим столом, фасадом камина из штукатурки и коричневым полом без камина
Идея дизайна: огромный домашняя библиотека в современном стиле с белыми стенами, паркетным полом среднего тона, отдельно стоящим рабочим столом, фасадом камина из штукатурки и коричневым полом без камина
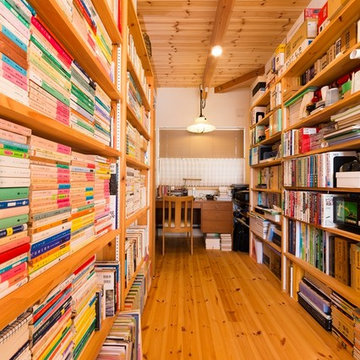
Свежая идея для дизайна: кабинет в восточном стиле с белыми стенами, паркетным полом среднего тона, отдельно стоящим рабочим столом и коричневым полом - отличное фото интерьера
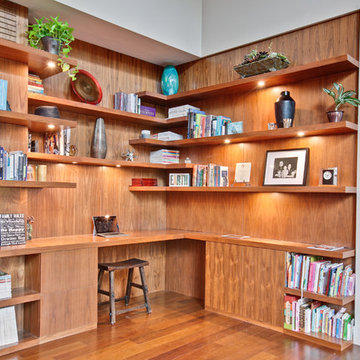
Свежая идея для дизайна: рабочее место среднего размера в стиле модернизм с белыми стенами, светлым паркетным полом и встроенным рабочим столом - отличное фото интерьера
Оранжевый кабинет с белыми стенами – фото дизайна интерьера
1