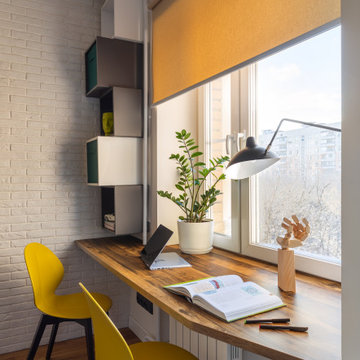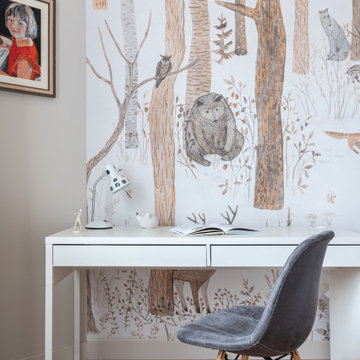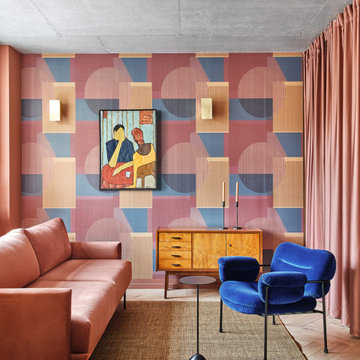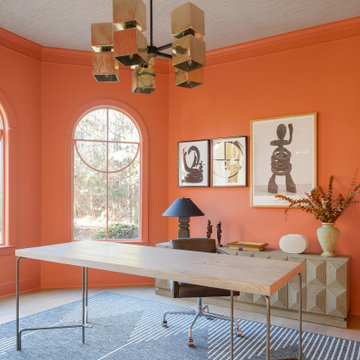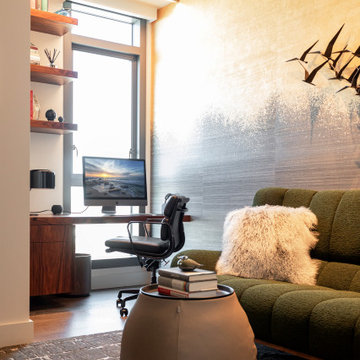Оранжевый кабинет – фото дизайна интерьера
Сортировать:
Бюджет
Сортировать:Популярное за сегодня
1 - 20 из 4 086 фото

Custom home designed with inspiration from the owner living in New Orleans. Study was design to be masculine with blue painted built in cabinetry, brick fireplace surround and wall. Custom built desk with stainless counter top, iron supports and and reclaimed wood. Bench is cowhide and stainless. Industrial lighting.
Jessie Young - www.realestatephotographerseattle.com

Источник вдохновения для домашнего уюта: кабинет в стиле неоклассика (современная классика) с серыми стенами, паркетным полом среднего тона, отдельно стоящим рабочим столом и коричневым полом

Mid-Century update to a home located in NW Portland. The project included a new kitchen with skylights, multi-slide wall doors on both sides of the home, kitchen gathering desk, children's playroom, and opening up living room and dining room ceiling to dramatic vaulted ceilings. The project team included Risa Boyer Architecture. Photos: Josh Partee

Dayna Flory Interiors
Martin Vecchio Photography
На фото: большой кабинет в стиле неоклассика (современная классика) с встроенным рабочим столом, черными стенами, паркетным полом среднего тона и коричневым полом
На фото: большой кабинет в стиле неоклассика (современная классика) с встроенным рабочим столом, черными стенами, паркетным полом среднего тона и коричневым полом

Пример оригинального дизайна: рабочее место среднего размера в стиле неоклассика (современная классика) с серыми стенами, темным паркетным полом, стандартным камином, фасадом камина из металла, отдельно стоящим рабочим столом и коричневым полом
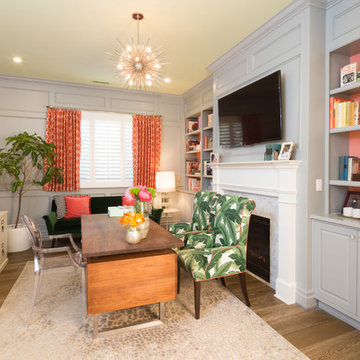
Erika Bierman
built in shelving dark wood desk orange drapes pendant light tropical upholstered armchairs two desks
На фото: рабочее место в стиле неоклассика (современная классика) с серыми стенами, темным паркетным полом, стандартным камином, фасадом камина из плитки и отдельно стоящим рабочим столом
На фото: рабочее место в стиле неоклассика (современная классика) с серыми стенами, темным паркетным полом, стандартным камином, фасадом камина из плитки и отдельно стоящим рабочим столом

Пример оригинального дизайна: большое рабочее место в классическом стиле с коричневыми стенами, паркетным полом среднего тона, стандартным камином, фасадом камина из камня, встроенным рабочим столом и коричневым полом
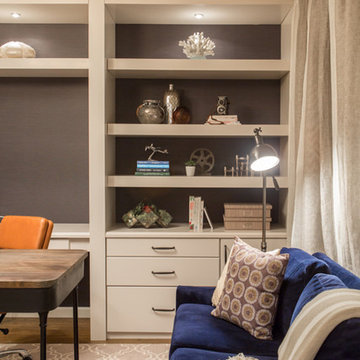
Home Office: Features custom white built in cabinetry. Built in desk and freestanding desk sure to fit the needs of any stay at home type. Tons of open shelving and drawer storage. Photography by http://www.nicolepereiraphotography.com/
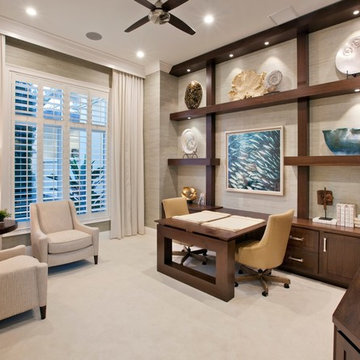
Источник вдохновения для домашнего уюта: большое рабочее место в морском стиле с ковровым покрытием, встроенным рабочим столом, бежевым полом и серыми стенами
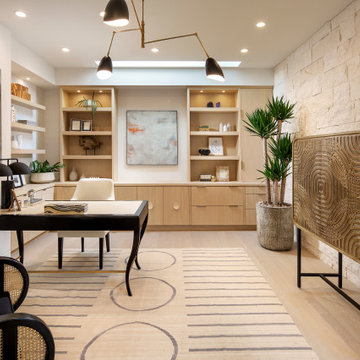
Contemporary home office with built-in storage and shelving, hardwood floors, and whitewashed brick wall in Orange County, California.
Свежая идея для дизайна: кабинет в современном стиле с паркетным полом среднего тона, отдельно стоящим рабочим столом, бежевым полом и белыми стенами - отличное фото интерьера
Свежая идея для дизайна: кабинет в современном стиле с паркетным полом среднего тона, отдельно стоящим рабочим столом, бежевым полом и белыми стенами - отличное фото интерьера
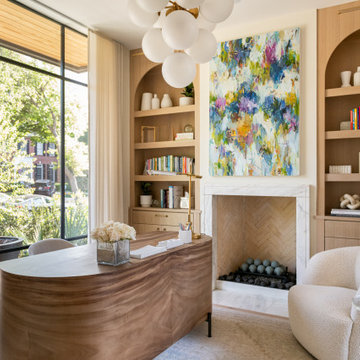
Стильный дизайн: кабинет в современном стиле с бежевыми стенами, отдельно стоящим рабочим столом и белым полом - последний тренд

Dans cet appartement familial de 150 m², l’objectif était de rénover l’ensemble des pièces pour les rendre fonctionnelles et chaleureuses, en associant des matériaux naturels à une palette de couleurs harmonieuses.
Dans la cuisine et le salon, nous avons misé sur du bois clair naturel marié avec des tons pastel et des meubles tendance. De nombreux rangements sur mesure ont été réalisés dans les couloirs pour optimiser tous les espaces disponibles. Le papier peint à motifs fait écho aux lignes arrondies de la porte verrière réalisée sur mesure.
Dans les chambres, on retrouve des couleurs chaudes qui renforcent l’esprit vacances de l’appartement. Les salles de bain et la buanderie sont également dans des tons de vert naturel associés à du bois brut. La robinetterie noire, toute en contraste, apporte une touche de modernité. Un appartement où il fait bon vivre !
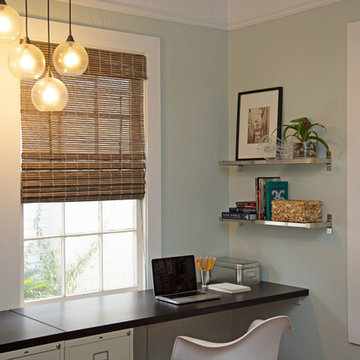
The main workspace is two side-by-side desks braced to the wall and with double file cabinets. Globe pendant lights hang above the desks to provide task lighting. Each side has double shelves for art display and storage. The existing closet doors were converted into inspiration boards.
The designer provided wall and trim paint colors, furniture, lighting, art, accessories, and furnishing selections, and developed the workspace and furniture layout.
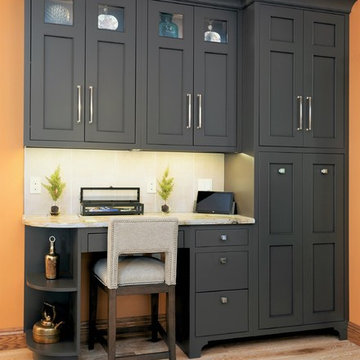
Beautifully customized combination pantry and desk with furniture legs to unify. Inset door construction.
На фото: рабочее место среднего размера в стиле неоклассика (современная классика) с встроенным рабочим столом, светлым паркетным полом, бежевым полом и оранжевыми стенами без камина с
На фото: рабочее место среднего размера в стиле неоклассика (современная классика) с встроенным рабочим столом, светлым паркетным полом, бежевым полом и оранжевыми стенами без камина с
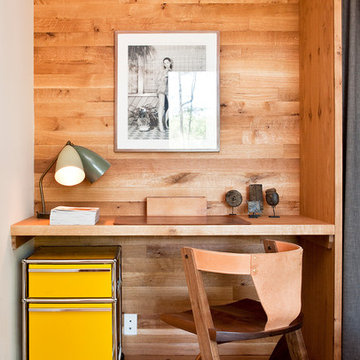
Project: Hudson Woods
На фото: маленькое рабочее место в современном стиле с светлым паркетным полом и встроенным рабочим столом для на участке и в саду
На фото: маленькое рабочее место в современном стиле с светлым паркетным полом и встроенным рабочим столом для на участке и в саду
Оранжевый кабинет – фото дизайна интерьера
1
