Оранжевый тамбур – фото дизайна интерьера
Сортировать:
Бюджет
Сортировать:Популярное за сегодня
1 - 20 из 178 фото
1 из 3

Troy Thies Photagraphy
Источник вдохновения для домашнего уюта: тамбур среднего размера в стиле кантри с белыми стенами, полом из керамической плитки и одностворчатой входной дверью
Источник вдохновения для домашнего уюта: тамбур среднего размера в стиле кантри с белыми стенами, полом из керамической плитки и одностворчатой входной дверью
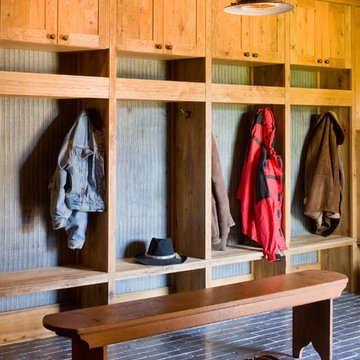
A couple from the Chicago area created a home they can enjoy and reconnect with their fully grown sons and expanding families, to fish and ski.
Reclaimed post and beam barn from Vermont as the primary focus with extensions leading to a master suite; garage and artist’s studio. A four bedroom home with ample space for entertaining with surrounding patio with an exterior fireplace
Reclaimed board siding; stone and metal roofing
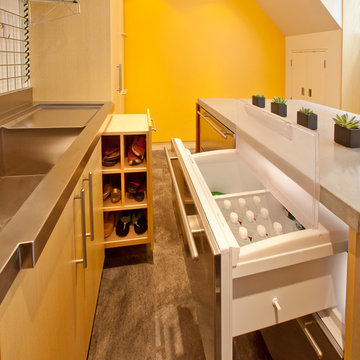
Стильный дизайн: тамбур со шкафом для обуви в современном стиле с желтыми стенами - последний тренд
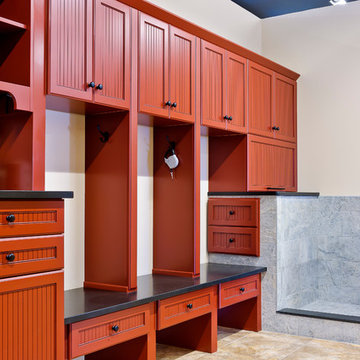
Стильный дизайн: большой тамбур в классическом стиле с белыми стенами и полом из травертина - последний тренд

Large diameter Western Red Cedar logs from Pioneer Log Homes of B.C. built by Brian L. Wray in the Colorado Rockies. 4500 square feet of living space with 4 bedrooms, 3.5 baths and large common areas, decks, and outdoor living space make it perfect to enjoy the outdoors then get cozy next to the fireplace and the warmth of the logs.

Идея дизайна: тамбур среднего размера в стиле кантри с разноцветными стенами, одностворчатой входной дверью, входной дверью из дерева среднего тона и серым полом

© www.edwardcaldwellphoto.com
Идея дизайна: тамбур в стиле кантри с бежевыми стенами, одностворчатой входной дверью и стеклянной входной дверью
Идея дизайна: тамбур в стиле кантри с бежевыми стенами, одностворчатой входной дверью и стеклянной входной дверью

天井に木材を貼ったことでぬくもりを感じる玄関になりました。玄関収納には、自転車もしまえるくらいのゆとりのある広さがあります。
Пример оригинального дизайна: тамбур среднего размера в стиле лофт с белыми стенами
Пример оригинального дизайна: тамбур среднего размера в стиле лофт с белыми стенами
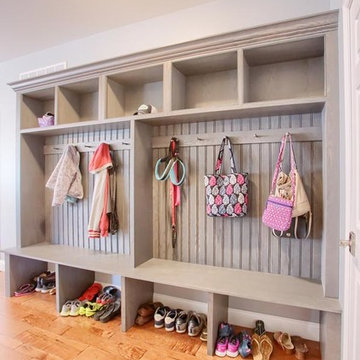
Mudroom Cabinets were custom designed by Jessica McAllister of Kountry Kraft for a transitional style entryway in Sinking Spring, Pennsylvania. The cabinets are crafted in Penn Line style out of Red Oak wood and finished in Gray Wolf 25° stain color. Across the top and bottom of the cabinets are storage units for hats, gloves and shoes. Antique pewter hooks from Top Knobs provide the perfect place to hang coats and bags. This mudroom cabinet system also includes a bench for sitting while putting on your shoes. Mudroom cabinets help keep clutter the kitchen and living areas clean because they create a dedicated space for the items that are typically taken off and put on when entering or exiting the house.
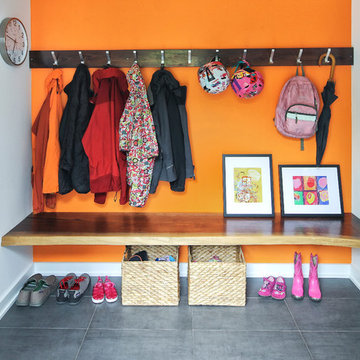
Свежая идея для дизайна: тамбур в современном стиле с оранжевыми стенами и серым полом - отличное фото интерьера

Color and functionality makes this added mudroom special. Photography by Pete Weigley
Свежая идея для дизайна: тамбур в современном стиле с оранжевыми стенами, одностворчатой входной дверью, белой входной дверью и серым полом - отличное фото интерьера
Свежая идея для дизайна: тамбур в современном стиле с оранжевыми стенами, одностворчатой входной дверью, белой входной дверью и серым полом - отличное фото интерьера

Photography by: Mark Lohman
Styled by: Sunday Hendrickson
Источник вдохновения для домашнего уюта: тамбур среднего размера в стиле кантри с разноцветными стенами, паркетным полом среднего тона и коричневым полом
Источник вдохновения для домашнего уюта: тамбур среднего размера в стиле кантри с разноцветными стенами, паркетным полом среднего тона и коричневым полом
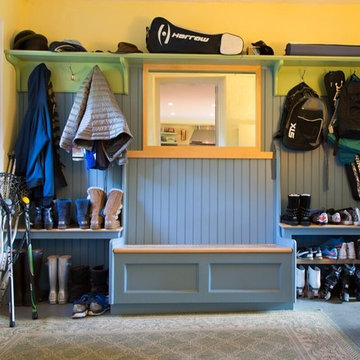
Идея дизайна: тамбур среднего размера в стиле неоклассика (современная классика) с желтыми стенами, бетонным полом, одностворчатой входной дверью и белой входной дверью
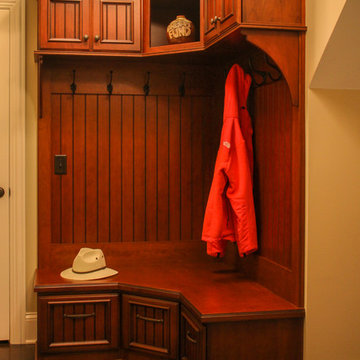
What started as a kitchen remodeling project turned into a large interior renovation of the entire first floor of the home. As design got underway for a new kitchen, the homeowners quickly decided to update the entire first floor to match the new open kitchen.
The kitchen was updated with new appliances, countertops, and Fieldstone cabinetry. Fieldstone Cabinetry was also added in the laundry room to allow for more storage space and a place to drop coats and shoes.
The dining room was redecorated with wainscoting and a chandelier. The powder room was updated and the main staircase received a makeover as well. The living room fireplace surround was changed from brick to stone for a more elegant look.
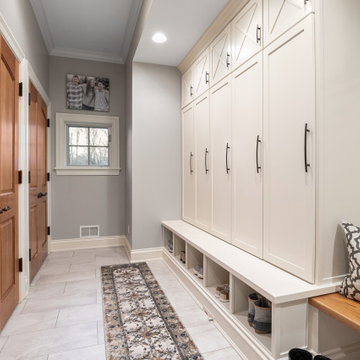
Пример оригинального дизайна: тамбур в стиле неоклассика (современная классика) с серыми стенами и серым полом
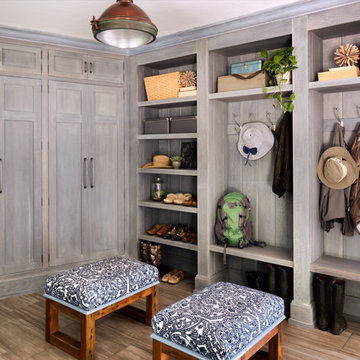
A pair of upholstered benches bring pattern and texture into the boathouse.
Свежая идея для дизайна: большой тамбур в стиле кантри с серыми стенами - отличное фото интерьера
Свежая идея для дизайна: большой тамбур в стиле кантри с серыми стенами - отличное фото интерьера
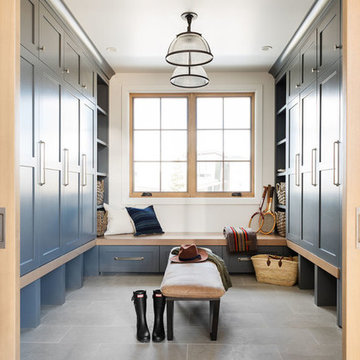
На фото: большой тамбур в стиле неоклассика (современная классика) с белыми стенами и входной дверью из дерева среднего тона с
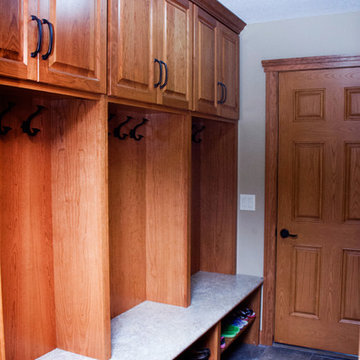
Свежая идея для дизайна: тамбур среднего размера со шкафом для обуви с белыми стенами, полом из сланца, входной дверью из дерева среднего тона и разноцветным полом - отличное фото интерьера

We are a full service, residential design/build company specializing in large remodels and whole house renovations. Our way of doing business is dynamic, interactive and fully transparent. It's your house, and it's your money. Recognition of this fact is seen in every facet of our business because we respect our clients enough to be honest about the numbers. In exchange, they trust us to do the right thing. Pretty simple when you think about it.
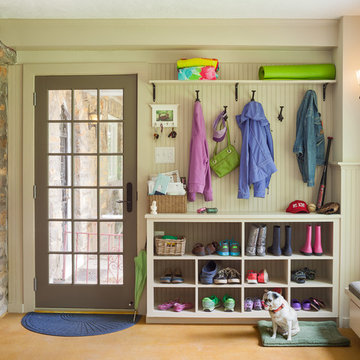
Sam Oberter
Пример оригинального дизайна: тамбур в стиле неоклассика (современная классика)
Пример оригинального дизайна: тамбур в стиле неоклассика (современная классика)
Оранжевый тамбур – фото дизайна интерьера
1