Оранжевая прихожая с стеклянной входной дверью – фото дизайна интерьера
Сортировать:
Бюджет
Сортировать:Популярное за сегодня
1 - 20 из 64 фото
1 из 3

© www.edwardcaldwellphoto.com
Идея дизайна: тамбур в стиле кантри с бежевыми стенами, одностворчатой входной дверью и стеклянной входной дверью
Идея дизайна: тамбур в стиле кантри с бежевыми стенами, одностворчатой входной дверью и стеклянной входной дверью

На фото: большая прихожая в стиле рустика с двустворчатой входной дверью, коричневыми стенами, полом из известняка и стеклянной входной дверью с
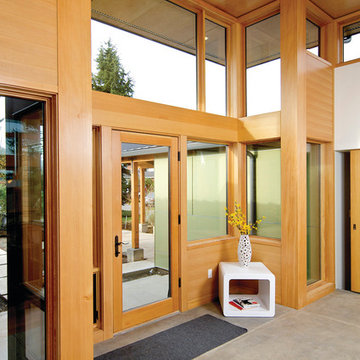
Свежая идея для дизайна: входная дверь в современном стиле с одностворчатой входной дверью и стеклянной входной дверью - отличное фото интерьера
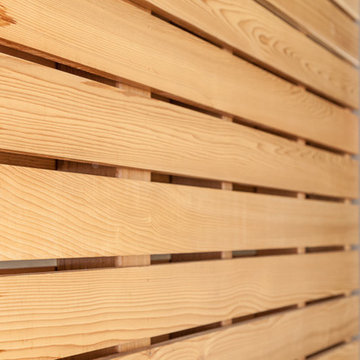
Contractor: Model Remodel; Architect: Coates Design Architects; Photography: Cindy Apple Photography
Пример оригинального дизайна: входная дверь в современном стиле с одностворчатой входной дверью и стеклянной входной дверью
Пример оригинального дизайна: входная дверь в современном стиле с одностворчатой входной дверью и стеклянной входной дверью
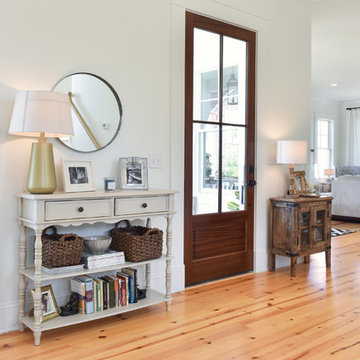
William Quarles
Стильный дизайн: входная дверь в классическом стиле с белыми стенами, светлым паркетным полом, одностворчатой входной дверью, стеклянной входной дверью и коричневым полом - последний тренд
Стильный дизайн: входная дверь в классическом стиле с белыми стенами, светлым паркетным полом, одностворчатой входной дверью, стеклянной входной дверью и коричневым полом - последний тренд

Пример оригинального дизайна: узкая прихожая в викторианском стиле с синими стенами, паркетным полом среднего тона, двустворчатой входной дверью, стеклянной входной дверью и коричневым полом
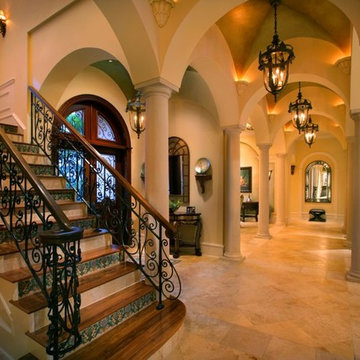
Doug Thompson Photography
Пример оригинального дизайна: огромное фойе в средиземноморском стиле с бежевыми стенами, мраморным полом, двустворчатой входной дверью и стеклянной входной дверью
Пример оригинального дизайна: огромное фойе в средиземноморском стиле с бежевыми стенами, мраморным полом, двустворчатой входной дверью и стеклянной входной дверью
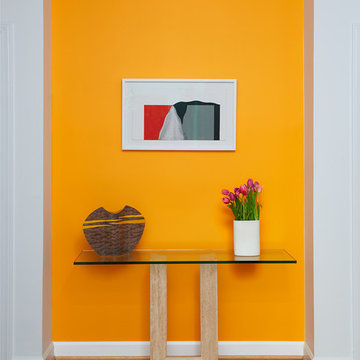
Anice Hoachlander
Источник вдохновения для домашнего уюта: большое фойе в современном стиле с желтыми стенами, светлым паркетным полом, двустворчатой входной дверью и стеклянной входной дверью
Источник вдохновения для домашнего уюта: большое фойе в современном стиле с желтыми стенами, светлым паркетным полом, двустворчатой входной дверью и стеклянной входной дверью

With nearly 14,000 square feet of transparent planar architecture, In Plane Sight, encapsulates — by a horizontal bridge-like architectural form — 180 degree views of Paradise Valley, iconic Camelback Mountain, the city of Phoenix, and its surrounding mountain ranges.
Large format wall cladding, wood ceilings, and an enviable glazing package produce an elegant, modernist hillside composition.
The challenges of this 1.25 acre site were few: a site elevation change exceeding 45 feet and an existing older home which was demolished. The client program was straightforward: modern and view-capturing with equal parts indoor and outdoor living spaces.
Though largely open, the architecture has a remarkable sense of spatial arrival and autonomy. A glass entry door provides a glimpse of a private bridge connecting master suite to outdoor living, highlights the vista beyond, and creates a sense of hovering above a descending landscape. Indoor living spaces enveloped by pocketing glass doors open to outdoor paradise.
The raised peninsula pool, which seemingly levitates above the ground floor plane, becomes a centerpiece for the inspiring outdoor living environment and the connection point between lower level entertainment spaces (home theater and bar) and upper outdoor spaces.
Project Details: In Plane Sight
Architecture: Drewett Works
Developer/Builder: Bedbrock Developers
Interior Design: Est Est and client
Photography: Werner Segarra
Awards
Room of the Year, Best in American Living Awards 2019
Platinum Award – Outdoor Room, Best in American Living Awards 2019
Silver Award – One-of-a-Kind Custom Home or Spec 6,001 – 8,000 sq ft, Best in American Living Awards 2019
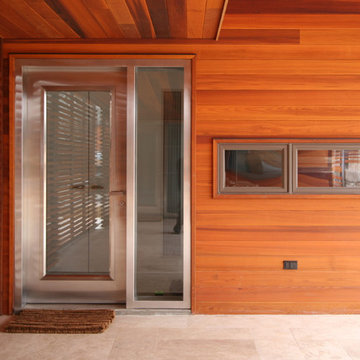
Идея дизайна: прихожая в современном стиле с одностворчатой входной дверью и стеклянной входной дверью
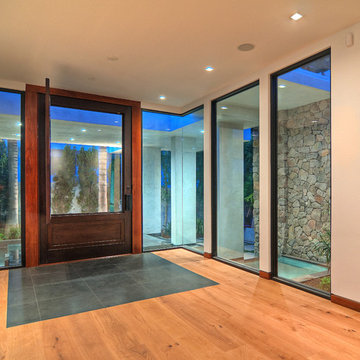
Interior Entry featuring Antique Asian Door, Black Basalt Tile, Floor-Ceiling Glass, Specialty Lighting.
Photography by Jon Robershaw
Photography by Jon Robershaw
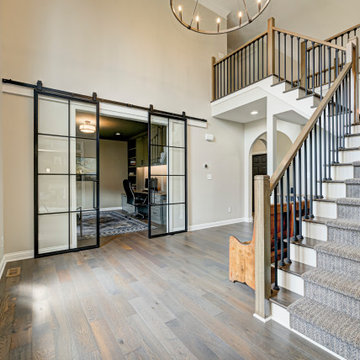
With a vision to blend functionality and aesthetics seamlessly, our design experts embarked on a journey that breathed new life into every corner.
The front entrance and staircase were updated to match the new style and make it stand out more.
Project completed by Wendy Langston's Everything Home interior design firm, which serves Carmel, Zionsville, Fishers, Westfield, Noblesville, and Indianapolis.
For more about Everything Home, see here: https://everythinghomedesigns.com/
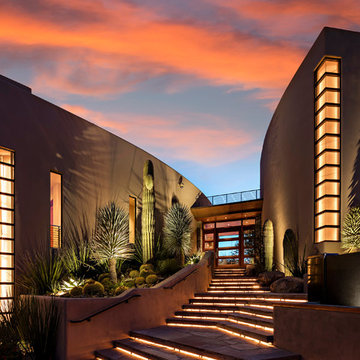
©ThompsonPhotographic.com 2015
На фото: входная дверь в стиле фьюжн с одностворчатой входной дверью и стеклянной входной дверью
На фото: входная дверь в стиле фьюжн с одностворчатой входной дверью и стеклянной входной дверью
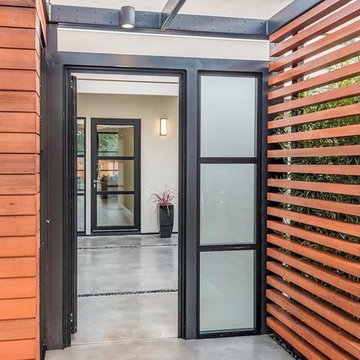
На фото: входная дверь среднего размера в современном стиле с белыми стенами, бетонным полом, одностворчатой входной дверью, стеклянной входной дверью и серым полом

Идея дизайна: большое фойе в морском стиле с бежевыми стенами, стеклянной входной дверью, бежевым полом и полом из керамической плитки
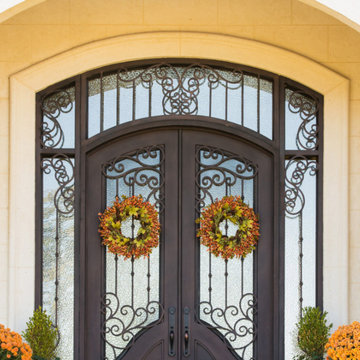
Стильный дизайн: входная дверь среднего размера в классическом стиле с двустворчатой входной дверью и стеклянной входной дверью - последний тренд
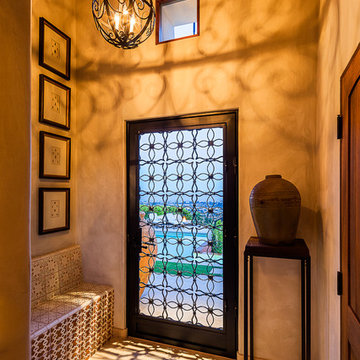
quaint hillside retreat | stunning view property.
infinity edge swimming pool design + waterfall fountain.
hand crafted iron details | classic santa barbara style.
Photography ©Ciro Coelho/ArchitecturalPhoto.com
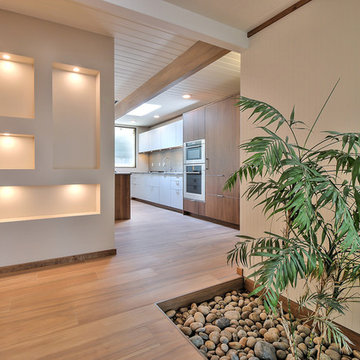
This one-story, 4 bedroom/2.5 bathroom home was transformed from top to bottom with Pasadena Robles floor tile (with the exception of the bathrooms), new baseboards and crown molding, new interior doors, windows, hardware and plumbing fixtures.
The kitchen was outfit with a commercial grade Wolf oven, microwave, coffee maker and gas cooktop; Bosch dishwasher; Cirrus range hood; and SubZero wine storage and refrigerator/freezer. Beautiful gray Neolith countertops were used for the kitchen island and hall with a 1” built up square edge. Smoke-colored Island glass was designed into a full height backsplash. Bathrooms were laid with Ivory Ceramic tile and walnut cabinets.
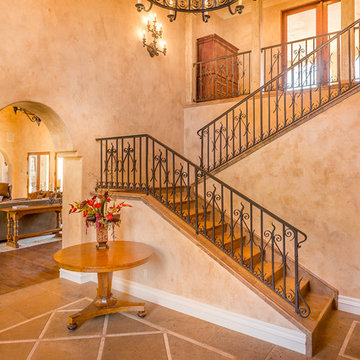
Clarified Studios
На фото: фойе среднего размера в средиземноморском стиле с бежевыми стенами, полом из терракотовой плитки, одностворчатой входной дверью, стеклянной входной дверью и коричневым полом
На фото: фойе среднего размера в средиземноморском стиле с бежевыми стенами, полом из терракотовой плитки, одностворчатой входной дверью, стеклянной входной дверью и коричневым полом
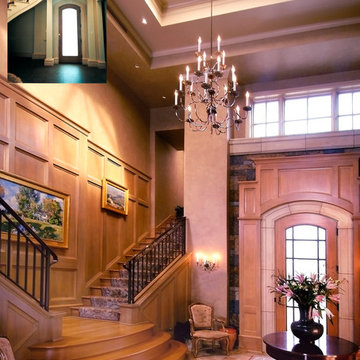
The reconceived entry with its grand stair achieves an elegance that eluded the original space.
Свежая идея для дизайна: большое фойе в классическом стиле с бежевыми стенами, одностворчатой входной дверью, стеклянной входной дверью и коричневым полом - отличное фото интерьера
Свежая идея для дизайна: большое фойе в классическом стиле с бежевыми стенами, одностворчатой входной дверью, стеклянной входной дверью и коричневым полом - отличное фото интерьера
Оранжевая прихожая с стеклянной входной дверью – фото дизайна интерьера
1