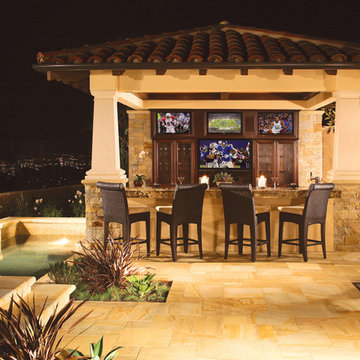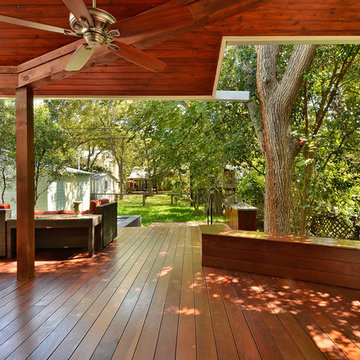Фото – оранжевые интерьеры и экстерьеры
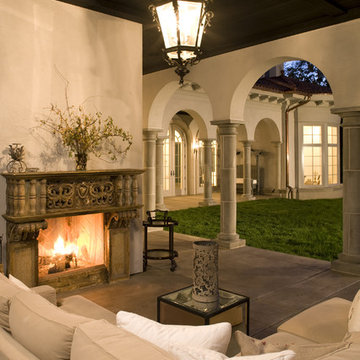
Covered Loggia with stone columns and fireplace.
На фото: двор в средиземноморском стиле с местом для костра с
На фото: двор в средиземноморском стиле с местом для костра с
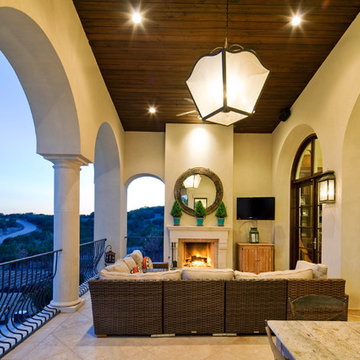
Tre Dunham
Свежая идея для дизайна: балкон и лоджия в средиземноморском стиле с уличным камином - отличное фото интерьера
Свежая идея для дизайна: балкон и лоджия в средиземноморском стиле с уличным камином - отличное фото интерьера
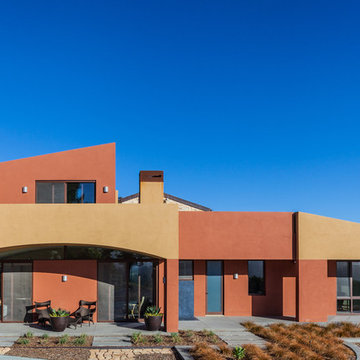
Corralitos, Watsonville, CA
Louie Leu Architect, Inc. collaborated in the role of Executive Architect on a custom home in Corralitas, CA, designed by Italian Architect, Aldo Andreoli.
Located just south of Santa Cruz, California, the site offers a great view of the Monterey Bay. Inspired by the traditional 'Casali' of Tuscany, the house is designed to incorporate separate elements connected to each other, in order to create the feeling of a village. The house incorporates sustainable and energy efficient criteria, such as 'passive-solar' orientation and high thermal and acoustic insulation. The interior will include natural finishes like clay plaster, natural stone and organic paint. The design includes solar panels, radiant heating and an overall healthy green approach.
Photography by Marco Ricca.

На фото: деревянный дом в морском стиле с полувальмовой крышей, металлической крышей и белой крышей

Lower Deck with built-in sand box
Photography by Ross Van Pelt
Свежая идея для дизайна: терраса в современном стиле - отличное фото интерьера
Свежая идея для дизайна: терраса в современном стиле - отличное фото интерьера
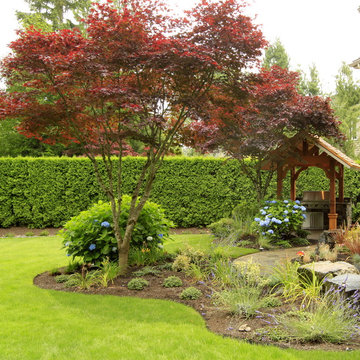
Идея дизайна: большой регулярный сад на заднем дворе в классическом стиле с покрытием из каменной брусчатки

Whangapoua Beach House on the Coromandel Peninsula
Свежая идея для дизайна: одноэтажный частный загородный дом в стиле модернизм с плоской крышей - отличное фото интерьера
Свежая идея для дизайна: одноэтажный частный загородный дом в стиле модернизм с плоской крышей - отличное фото интерьера
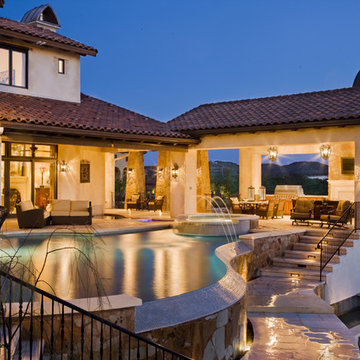
Winner of five awards in the Rough Hollow Parade of Homes, this 6,778 square foot home is an exquisite addition to the prestigious Lakeway neighborhood. The Santa Barbara style home features a welcoming colonnade, lush courtyard, beautiful casita, spacious master suite with a private outdoor covered terrace, and a unique Koi pond beginning underneath the wine room glass floor and continuing to the outdoor living area. In addition, the views of Lake Travis are unmatched throughout the home.
Photography by Coles Hairston
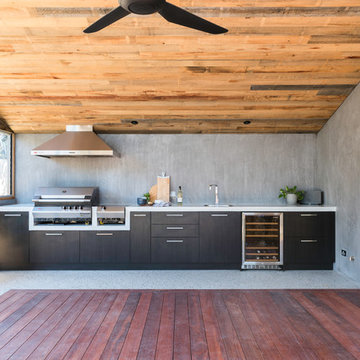
Remember the gorgeous Scandinavian-style kitchen transformation we completed for the Ferguson family recently? We promised we would be sharing more, and here it is!
In addition to the über cool modern kitchen, the team at Kitchen Craftsmen also worked to create an outdoor space perfect for entertaining, from summer BBQs to winter nights enjoying a wine. Using distinctive Polytec ‘Black Wenge Matt’ for the doors, and the same durable Polytec ‘Graphite Grey Createc’ cabinetry that was used throughout the kitchen, this alfresco kitchen is perfect for even the messiest BBQ king. There’s even a built in wine fridge!
Love the look of this alfresco kitchen? Learn more about upgrading your alfresco, no matter your budget or style: https://www.kitchencraftsmen.com.au/kitchen/alfresco-range/
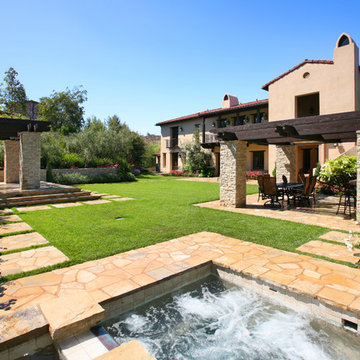
V.I.Photography & Design
Vincent Ivicevic
На фото: участок и сад на заднем дворе в классическом стиле с покрытием из каменной брусчатки с
На фото: участок и сад на заднем дворе в классическом стиле с покрытием из каменной брусчатки с

Built from the ground up on 80 acres outside Dallas, Oregon, this new modern ranch house is a balanced blend of natural and industrial elements. The custom home beautifully combines various materials, unique lines and angles, and attractive finishes throughout. The property owners wanted to create a living space with a strong indoor-outdoor connection. We integrated built-in sky lights, floor-to-ceiling windows and vaulted ceilings to attract ample, natural lighting. The master bathroom is spacious and features an open shower room with soaking tub and natural pebble tiling. There is custom-built cabinetry throughout the home, including extensive closet space, library shelving, and floating side tables in the master bedroom. The home flows easily from one room to the next and features a covered walkway between the garage and house. One of our favorite features in the home is the two-sided fireplace – one side facing the living room and the other facing the outdoor space. In addition to the fireplace, the homeowners can enjoy an outdoor living space including a seating area, in-ground fire pit and soaking tub.
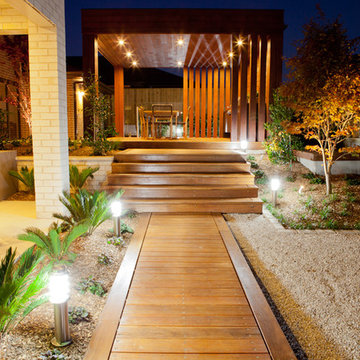
Стильный дизайн: участок и сад на заднем дворе в восточном стиле с настилом и забором - последний тренд

Exterior of a Pioneer Log Home of BC
Пример оригинального дизайна: деревянный, коричневый, трехэтажный дом среднего размера, из бревен в стиле рустика с двускатной крышей и металлической крышей
Пример оригинального дизайна: деревянный, коричневый, трехэтажный дом среднего размера, из бревен в стиле рустика с двускатной крышей и металлической крышей

Стильный дизайн: двухэтажный, деревянный, бежевый барнхаус (амбары) частный загородный дом в стиле кантри с двускатной крышей, крышей из гибкой черепицы и серой крышей - последний тренд
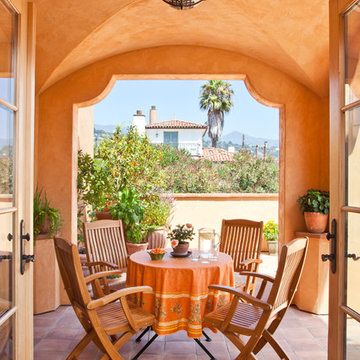
Allen Construction - Contractor
Meghan Beierle-O'Brien Photography
Источник вдохновения для домашнего уюта: двор среднего размера на внутреннем дворе в средиземноморском стиле с покрытием из плитки и навесом
Источник вдохновения для домашнего уюта: двор среднего размера на внутреннем дворе в средиземноморском стиле с покрытием из плитки и навесом
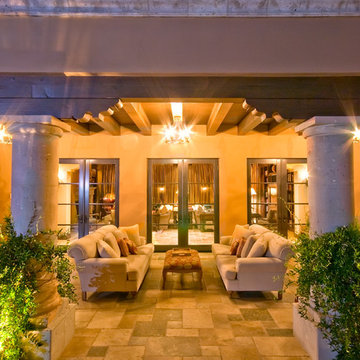
Built by Mike Wachs Construction in Tucson, AZ.
На фото: двор в средиземноморском стиле
На фото: двор в средиземноморском стиле
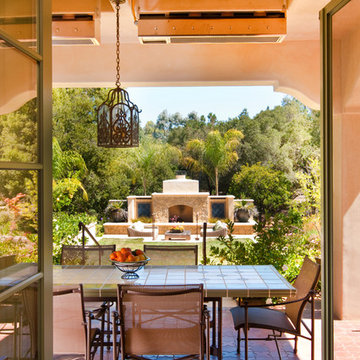
Источник вдохновения для домашнего уюта: двор в средиземноморском стиле с местом для костра
Фото – оранжевые интерьеры и экстерьеры
1



















