Home

Свежая идея для дизайна: двухэтажный, серый частный загородный дом в восточном стиле с комбинированной облицовкой и плоской крышей - отличное фото интерьера
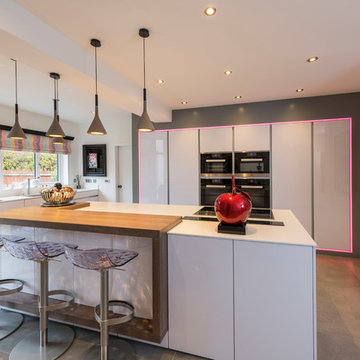
Стильный дизайн: большая п-образная кухня в современном стиле с обеденным столом, врезной мойкой, плоскими фасадами, белыми фасадами, белым фартуком и полуостровом - последний тренд
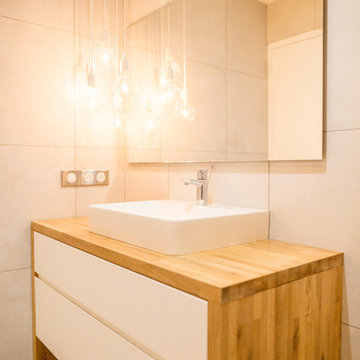
На фото: ванная комната среднего размера в скандинавском стиле с плоскими фасадами, белыми фасадами, бежевой плиткой, бежевыми стенами, накладной раковиной, столешницей из дерева, бежевым полом и коричневой столешницей с

Contemporary designer office constructed in SE26 conservation area. Functional and stylish.
На фото: домашняя мастерская среднего размера в современном стиле с белыми стенами, отдельно стоящим рабочим столом, белым полом, полом из керамической плитки, потолком из вагонки и панелями на части стены
На фото: домашняя мастерская среднего размера в современном стиле с белыми стенами, отдельно стоящим рабочим столом, белым полом, полом из керамической плитки, потолком из вагонки и панелями на части стены

Идея дизайна: главная ванная комната в восточном стиле с бежевыми стенами, бежевым полом, открытым душем, бежевой плиткой, бежевыми фасадами, японской ванной, душевой комнатой и окном

Пример оригинального дизайна: угловая, серо-белая кухня среднего размера в современном стиле с врезной мойкой, плоскими фасадами, столешницей из акрилового камня, белым фартуком, техникой из нержавеющей стали, островом, темными деревянными фасадами, обеденным столом, фартуком из стеклянной плитки, светлым паркетным полом и двухцветным гарнитуром

Accoya was used for all the superior decking and facades throughout the ‘Jungle House’ on Guarujá Beach. Accoya wood was also used for some of the interior paneling and room furniture as well as for unique MUXARABI joineries. This is a special type of joinery used by architects to enhance the aestetic design of a project as the joinery acts as a light filter providing varying projections of light throughout the day.
The architect chose not to apply any colour, leaving Accoya in its natural grey state therefore complimenting the beautiful surroundings of the project. Accoya was also chosen due to its incredible durability to withstand Brazil’s intense heat and humidity.
Credits as follows: Architectural Project – Studio mk27 (marcio kogan + samanta cafardo), Interior design – studio mk27 (márcio kogan + diana radomysler), Photos – fernando guerra (Photographer).

Luke Hayes
На фото: гостиная комната среднего размера в современном стиле с белыми стенами, светлым паркетным полом и бежевым полом без телевизора с
На фото: гостиная комната среднего размера в современном стиле с белыми стенами, светлым паркетным полом и бежевым полом без телевизора с

Пример оригинального дизайна: маленькая, узкая отдельная, прямая кухня в современном стиле с накладной мойкой, плоскими фасадами, белыми фасадами, гранитной столешницей, техникой из нержавеющей стали, полом из цементной плитки и бежевым полом без острова для на участке и в саду
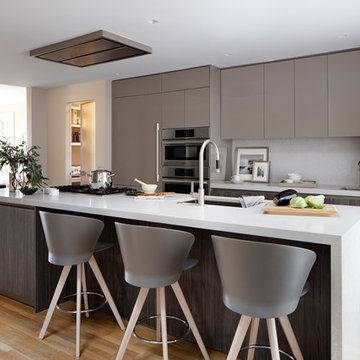
Snaidero WAY kitchen in Cappuccino High Gloss Lacquer and Tundra Elm cabinetry
Photographer: Jennifer Hughes Photographer LLC
Свежая идея для дизайна: кухня среднего размера в современном стиле с плоскими фасадами, островом, врезной мойкой, серым фартуком, техникой из нержавеющей стали, светлым паркетным полом, бежевым полом, серой столешницей и серыми фасадами - отличное фото интерьера
Свежая идея для дизайна: кухня среднего размера в современном стиле с плоскими фасадами, островом, врезной мойкой, серым фартуком, техникой из нержавеющей стали, светлым паркетным полом, бежевым полом, серой столешницей и серыми фасадами - отличное фото интерьера

Elegant and minimalist kitchen in classic marble and soft dark tones.
The Balmoral House is located within the lower north-shore suburb of Balmoral. The site presents many difficulties being wedged shaped, on the low side of the street, hemmed in by two substantial existing houses and with just half the land area of its neighbours. Where previously the site would have enjoyed the benefits of a sunny rear yard beyond the rear building alignment, this is no longer the case with the yard having been sold-off to the neighbours.
Our design process has been about finding amenity where on first appearance there appears to be little.
The design stems from the first key observation, that the view to Middle Harbour is better from the lower ground level due to the height of the canopy of a nearby angophora that impedes views from the first floor level. Placing the living areas on the lower ground level allowed us to exploit setback controls to build closer to the rear boundary where oblique views to the key local features of Balmoral Beach and Rocky Point Island are best.
This strategy also provided the opportunity to extend these spaces into gardens and terraces to the limits of the site, maximising the sense of space of the 'living domain'. Every part of the site is utilised to create an array of connected interior and exterior spaces
The planning then became about ordering these living volumes and garden spaces to maximise access to view and sunlight and to structure these to accommodate an array of social situations for our Client’s young family. At first floor level, the garage and bedrooms are composed in a linear block perpendicular to the street along the south-western to enable glimpses of district views from the street as a gesture to the public realm. Critical to the success of the house is the journey from the street down to the living areas and vice versa. A series of stairways break up the journey while the main glazed central stair is the centrepiece to the house as a light-filled piece of sculpture that hangs above a reflecting pond with pool beyond.
The architecture works as a series of stacked interconnected volumes that carefully manoeuvre down the site, wrapping around to establish a secluded light-filled courtyard and terrace area on the north-eastern side. The expression is 'minimalist modern' to avoid visually complicating an already dense set of circumstances. Warm natural materials including off-form concrete, neutral bricks and blackbutt timber imbue the house with a calm quality whilst floor to ceiling glazing and large pivot and stacking doors create light-filled interiors, bringing the garden inside.
In the end the design reverses the obvious strategy of an elevated living space with balcony facing the view. Rather, the outcome is a grounded compact family home sculpted around daylight, views to Balmoral and intertwined living and garden spaces that satisfy the social needs of a growing young family.
Photo Credit: Katherine Lu
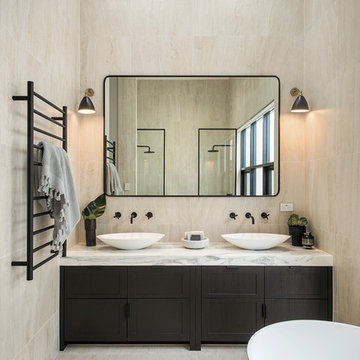
На фото: главная ванная комната в современном стиле с темными деревянными фасадами, отдельно стоящей ванной, бежевой плиткой, бежевыми стенами, настольной раковиной, мраморной столешницей, бежевым полом, белой столешницей и фасадами в стиле шейкер
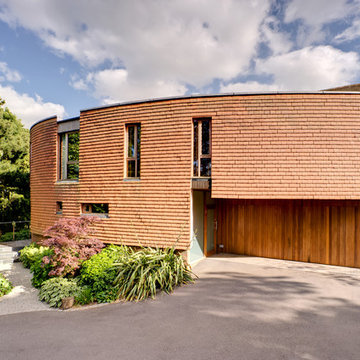
Пример оригинального дизайна: двухэтажный, кирпичный, красный дом в современном стиле с плоской крышей

Photographs by Doreen Kilfeather appeared in Image Interiors Magazine, July/August 2016
These photographs convey a sense of the beautiful lakeside location of the property, as well as the comprehensive refurbishment to update the midcentury cottage. The cottage, which won the RTÉ television programme Home of the Year is a tranquil home for interior designer Egon Walesch and his partner in county Westmeath, Ireland.
Walls throughout are painted Farrow & Ball Cornforth White. Doors, skirting, window frames, beams painted in Farrow & Ball Strong White. Floors treated with Woca White Oil.
Bespoke kitchen by Jim Kelly in Farrow & Ball Downpipe. Vintage Louis Poulsen pendant lamps above Ercol table and Eames DSR chairs. Vintage rug from Morocco.
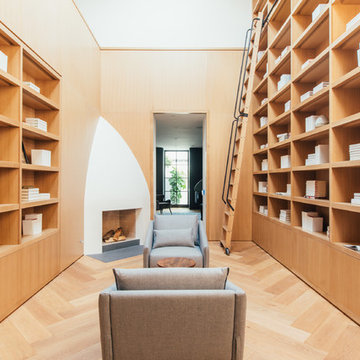
Источник вдохновения для домашнего уюта: изолированная гостиная комната в современном стиле с с книжными шкафами и полками, бежевыми стенами, светлым паркетным полом, угловым камином, фасадом камина из кирпича и бежевым полом
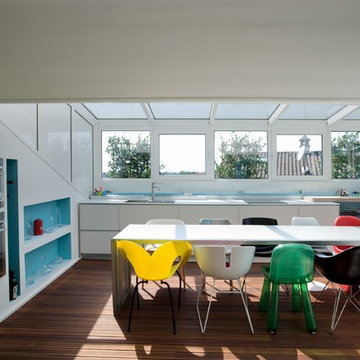
Свежая идея для дизайна: большая прямая кухня в современном стиле с обеденным столом, плоскими фасадами, белыми фасадами, белым фартуком, двойной мойкой, цветной техникой, паркетным полом среднего тона и коричневым полом без острова - отличное фото интерьера
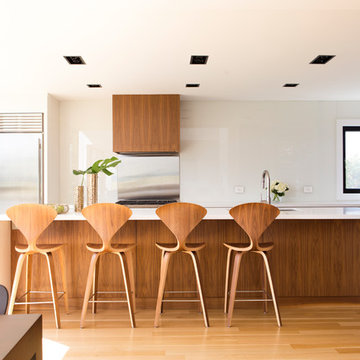
Стильный дизайн: кухня в современном стиле с врезной мойкой, фасадами цвета дерева среднего тона, фартуком цвета металлик, техникой из нержавеющей стали, светлым паркетным полом, островом и бежевым полом - последний тренд
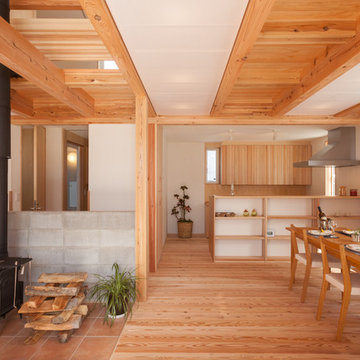
Photo By:Tsutomu Yamada
Пример оригинального дизайна: гостиная-столовая в современном стиле с белыми стенами, светлым паркетным полом и печью-буржуйкой
Пример оригинального дизайна: гостиная-столовая в современном стиле с белыми стенами, светлым паркетным полом и печью-буржуйкой
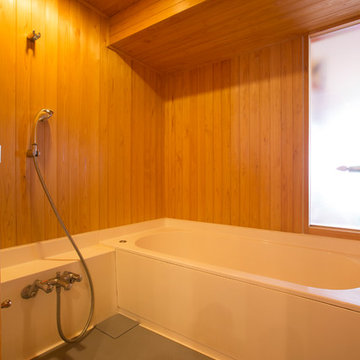
G609 Photo by Fabien Recoquillé
На фото: главная ванная комната в восточном стиле с накладной ванной, душевой комнатой, коричневыми стенами, бетонным полом, серым полом и открытым душем с
На фото: главная ванная комната в восточном стиле с накладной ванной, душевой комнатой, коричневыми стенами, бетонным полом, серым полом и открытым душем с
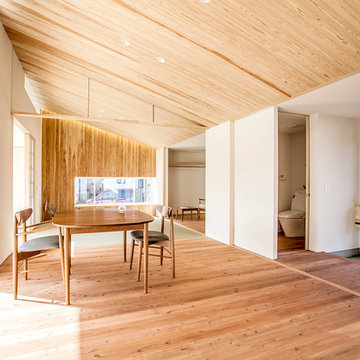
構造設計:片岡慎策
施工:湯浅建設
Стильный дизайн: большая гостиная-столовая в скандинавском стиле с светлым паркетным полом - последний тренд
Стильный дизайн: большая гостиная-столовая в скандинавском стиле с светлым паркетным полом - последний тренд
1


















