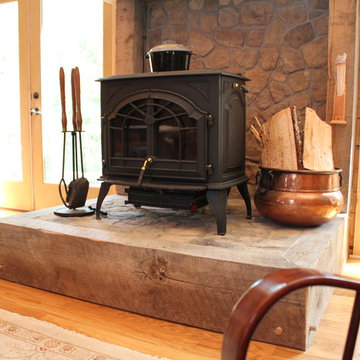Фото – оранжевые интерьеры и экстерьеры

Стильный дизайн: маленький шкаф в нише унисекс в стиле неоклассика (современная классика) с плоскими фасадами, белыми фасадами, паркетным полом среднего тона и коричневым полом для на участке и в саду - последний тренд

MASTER BATH
Стильный дизайн: главная ванная комната в стиле лофт с угловым душем, черно-белой плиткой, плиткой кабанчик, белыми стенами, паркетным полом среднего тона и врезной раковиной - последний тренд
Стильный дизайн: главная ванная комната в стиле лофт с угловым душем, черно-белой плиткой, плиткой кабанчик, белыми стенами, паркетным полом среднего тона и врезной раковиной - последний тренд

Taj Mahal Quartzite kitchen countertops, Cabinet is a Shaker style in Pure White color, Floor stain is Natural mixed with country white. Backsplash is a 3X6 Crackled Ceramic Tile, by Sonoma Tile, Set in Herington Pattern.
http://galerisablog.com/category/architectural-photography/

En una terraza, la iluminación, con las guirnaldas y con las velas no pueden faltar. ¿Nos tomamos una cerveza?
Interiorismo de Ana Fernández, Fotografía de Ángelo Rodríguez.

Modern Patriot Residence by Locati Architects, Interior Design by Locati Interiors, Photography by Gibeon Photography
Стильный дизайн: гостиная-столовая в современном стиле с бежевыми стенами, горизонтальным камином и фасадом камина из металла - последний тренд
Стильный дизайн: гостиная-столовая в современном стиле с бежевыми стенами, горизонтальным камином и фасадом камина из металла - последний тренд
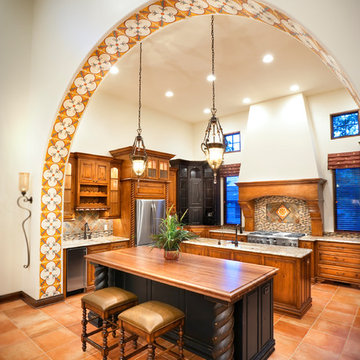
Свежая идея для дизайна: кухня в средиземноморском стиле - отличное фото интерьера

Идея дизайна: тамбур среднего размера в стиле кантри с разноцветными стенами, одностворчатой входной дверью, входной дверью из дерева среднего тона и серым полом

На фото: участок и сад на заднем дворе в современном стиле с мощением тротуарной плиткой и перегородкой для приватности
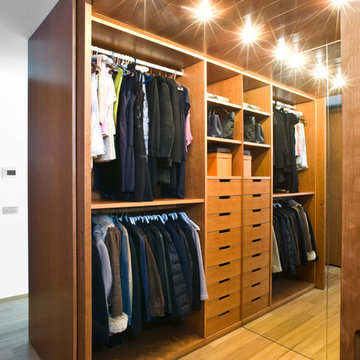
ph Alessandro Branca
Источник вдохновения для домашнего уюта: гардеробная комната унисекс, среднего размера в современном стиле с открытыми фасадами, фасадами цвета дерева среднего тона и светлым паркетным полом
Источник вдохновения для домашнего уюта: гардеробная комната унисекс, среднего размера в современном стиле с открытыми фасадами, фасадами цвета дерева среднего тона и светлым паркетным полом
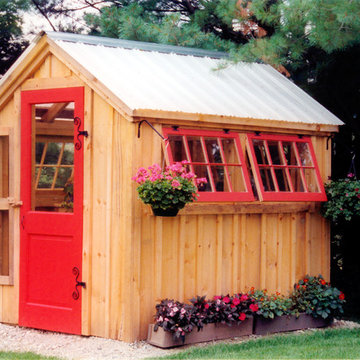
via our website ~ This greenhouse is an original design by Jamaica Cottage Shop. The five six-light (true light) barn sash windows are hinged to open out, making this design comfortable and easy to use. An additional window in the gable end allows extra light and enhances the charm of this little cottage. The roofing material is corrugated translucent fiberglass, allowing the light to further penetrate but not to overheat the building with direct sun light. There is no floor to worry about rotting away. The cottage sits on a layer of treated lumber, and we suggest it be placed on a layer of brick or stone, gravel, or directly on the ground. A complete wrap-around shelf provides ample work and plant space. The overall height is 8’6″. The greenhouse in this picture has been customized with a salvaged front door that has been painted red and handmade wrought iron (local) scroll hinges, which we carry as an option. These shed kits take one person approximately 25 hours to assemble. Designed for the beginner carpenter, the kit pieces are color coded, part numbered and detailed in an exploded view. Hand made in Vermont from native rough sawn hemlock and pine lumber, the pre-cut lumber package includes all fastening hardware, roofing, and step-by-step plans.
Also available as diy garden shed plans or as fully assembled greenhouses.

Chris Giles
Свежая идея для дизайна: туалет среднего размера в морском стиле с столешницей из бетона, полом из известняка, настольной раковиной, коричневой плиткой, синими стенами и акцентной стеной - отличное фото интерьера
Свежая идея для дизайна: туалет среднего размера в морском стиле с столешницей из бетона, полом из известняка, настольной раковиной, коричневой плиткой, синими стенами и акцентной стеной - отличное фото интерьера

Angle Eye Photography
Источник вдохновения для домашнего уюта: большая п-образная, светлая кухня в стиле кантри с с полувстраиваемой мойкой (с передним бортиком), белыми фасадами, белым фартуком, фартуком из плитки кабанчик, техникой из нержавеющей стали, паркетным полом среднего тона, островом, обеденным столом, деревянной столешницей, коричневым полом, черной столешницей, фасадами с декоративным кантом и окном
Источник вдохновения для домашнего уюта: большая п-образная, светлая кухня в стиле кантри с с полувстраиваемой мойкой (с передним бортиком), белыми фасадами, белым фартуком, фартуком из плитки кабанчик, техникой из нержавеющей стали, паркетным полом среднего тона, островом, обеденным столом, деревянной столешницей, коричневым полом, черной столешницей, фасадами с декоративным кантом и окном

© www.edwardcaldwellphoto.com
Идея дизайна: тамбур в стиле кантри с бежевыми стенами, одностворчатой входной дверью и стеклянной входной дверью
Идея дизайна: тамбур в стиле кантри с бежевыми стенами, одностворчатой входной дверью и стеклянной входной дверью
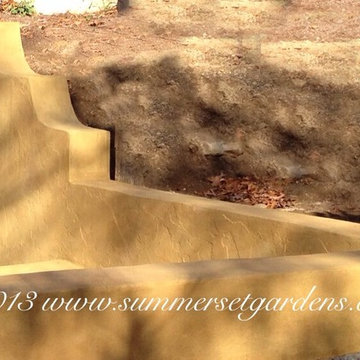
A concrete wall finished with a several stucco coats for a textured old world look.
Landscape design and installation services in the NJ and NY areas.
845-590-7306
http://summersetgardens.com
Info@summersetgardens.com

Photos by Shawn Lortie Photography
Источник вдохновения для домашнего уюта: главная ванная комната среднего размера в современном стиле с душем без бортиков, серой плиткой, керамогранитной плиткой, серыми стенами, полом из керамогранита, столешницей из искусственного камня, серым полом, открытым душем, фасадами цвета дерева среднего тона, врезной раковиной и окном
Источник вдохновения для домашнего уюта: главная ванная комната среднего размера в современном стиле с душем без бортиков, серой плиткой, керамогранитной плиткой, серыми стенами, полом из керамогранита, столешницей из искусственного камня, серым полом, открытым душем, фасадами цвета дерева среднего тона, врезной раковиной и окном

Taylor Photo
Источник вдохновения для домашнего уюта: столовая в стиле неоклассика (современная классика) с бежевыми стенами, темным паркетным полом и коричневым полом
Источник вдохновения для домашнего уюта: столовая в стиле неоклассика (современная классика) с бежевыми стенами, темным паркетным полом и коричневым полом

Gallery Hall with glass pocket doors to mudroom area
Источник вдохновения для домашнего уюта: коридор в классическом стиле с бежевыми стенами, паркетным полом среднего тона и коричневым полом
Источник вдохновения для домашнего уюта: коридор в классическом стиле с бежевыми стенами, паркетным полом среднего тона и коричневым полом
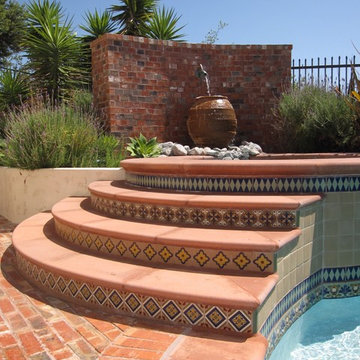
Custom tile design by Fariba at Archarium.
Style: Spanish Revival
Tiles are hand painted glazed ceramics.
Tiles are available though Archarium tile and stone.

Situated on a challenging sloped lot, an elegant and modern home was achieved with a focus on warm walnut, stainless steel, glass and concrete. Each floor, named Sand, Sea, Surf and Sky, is connected by a floating walnut staircase and an elevator concealed by walnut paneling in the entrance.
The home captures the expansive and serene views of the ocean, with spaces outdoors that incorporate water and fire elements. Ease of maintenance and efficiency was paramount in finishes and systems within the home. Accents of Swarovski crystals illuminate the corridor leading to the master suite and add sparkle to the lighting throughout.
A sleek and functional kitchen was achieved featuring black walnut and charcoal gloss millwork, also incorporating a concealed pantry and quartz surfaces. An impressive wine cooler displays bottles horizontally over steel and walnut, spanning from floor to ceiling.
Features were integrated that capture the fluid motion of a wave and can be seen in the flexible slate on the contoured fireplace, Modular Arts wall panels, and stainless steel accents. The foyer and outer decks also display this sense of movement.
At only 22 feet in width, and 4300 square feet of dramatic finishes, a four car garage that includes additional space for the client's motorcycle, the Wave House was a productive and rewarding collaboration between the client and KBC Developments.
Featured in Homes & Living Vancouver magazine July 2012!
photos by Rob Campbell - www.robcampbellphotography
photos by Tony Puezer - www.brightideaphotography.com
Фото – оранжевые интерьеры и экстерьеры
4



















