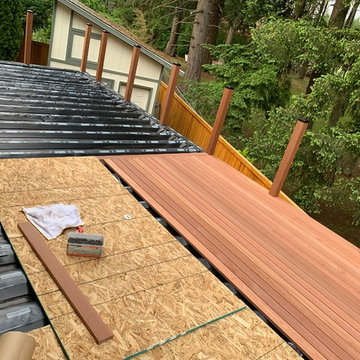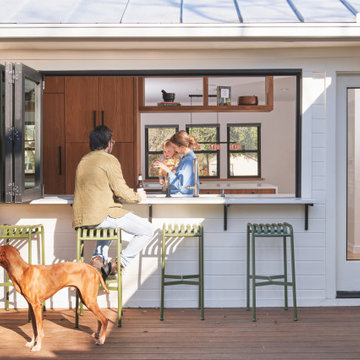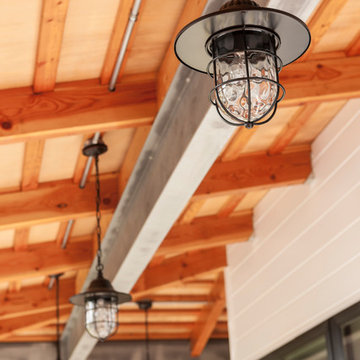Сортировать:
Бюджет
Сортировать:Популярное за сегодня
1 - 20 из 1 061 фото
1 из 3
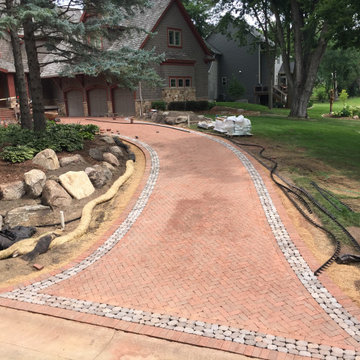
Стильный дизайн: большой осенний участок и сад на переднем дворе в стиле кантри с подъездной дорогой, мощением клинкерной брусчаткой, дорожками и полуденной тенью - последний тренд
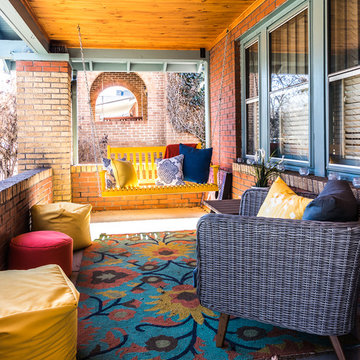
After photo of Denver Bungalow front porch/patio design. New paint from Benjamin Moore Historical Colors.
Painted swing and front door in yellow/gold.
Accent Pillows in yellows, blues and orange. Outdoor rug featuring blue, orange and yellow. Yellow and orange outdoor poufs. Out door wicker mid century modern chairs with walnut legs and table. White and blue planters with walnut legs.
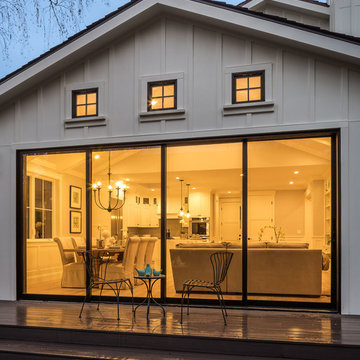
2019--Brand new construction of a 2,500 square foot house with 4 bedrooms and 3-1/2 baths located in Menlo Park, Ca. This home was designed by Arch Studio, Inc., David Eichler Photography
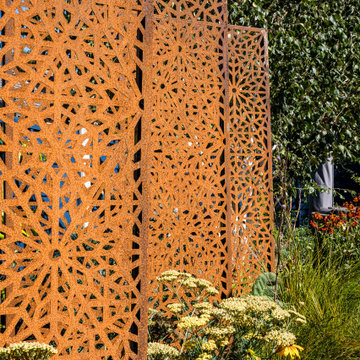
Our clients on this project wanted spaces for entertaining, an area to grow fruit and veg and a lawn.
The new layout places the garden at a 45° angle to the house to create the illusion of greater width and depth.
Directly outside the back door a raised bed clad with decorative encaustic tile serves as a focal point from the house and adds year round colour to the garden.
To the front of the raised bed a porcelain patio adjoins the house, from which two porcelain tiled pathways lead down the garden.
The left-hand pathway passes beneath two black powder coated steel arches and down to join a large porcelain patio in the bottom left corner of the space.
To the left of the path is deep planting bed with several corten weathered steel decorative screens installed along the fence line. Trees along the rear boundary improve screening and privacy. A corten steel water table and large corten steel cube planter create a focal point.
Another path leads from the main patio towards the back right corner of the space, passing beneath three black steel arches and then turning right to lead back towards the house.
To the right of this path we have installed a ‘grow your own’ area comprising a greenhouse, three large railway sleeper raised beds and a compost and water butt. The pathway terminates at the small patio adjoining the house, with a small lawn at the centre of the garden.
The planting scheme features a background of evergreen shrubs mixed with perennials in zingy limes, oranges, purples and whites to give year-round interest.
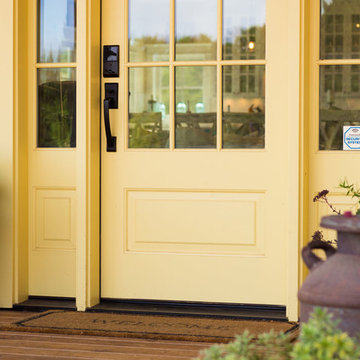
The yellow front door provides a lovely spot of color to the white exterior.
Свежая идея для дизайна: большая веранда на переднем дворе в стиле кантри с настилом и навесом - отличное фото интерьера
Свежая идея для дизайна: большая веранда на переднем дворе в стиле кантри с настилом и навесом - отличное фото интерьера
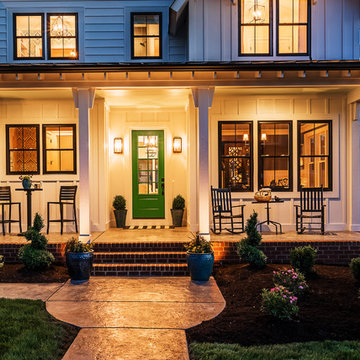
Our front porch includes a painted tongue and groove ceiling, and stamped concrete floor! Perfect for an evening of relaxing!
Источник вдохновения для домашнего уюта: веранда среднего размера на переднем дворе в стиле кантри с покрытием из декоративного бетона и навесом
Источник вдохновения для домашнего уюта: веранда среднего размера на переднем дворе в стиле кантри с покрытием из декоративного бетона и навесом
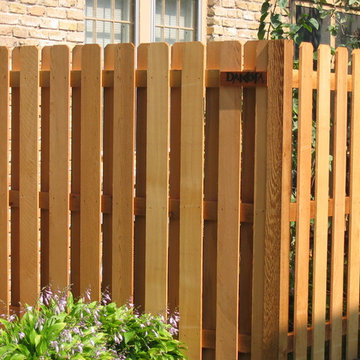
Alternate board fence designed & installed by Dakota Unlimited.
Пример оригинального дизайна: участок и сад среднего размера на заднем дворе в стиле кантри с полуденной тенью
Пример оригинального дизайна: участок и сад среднего размера на заднем дворе в стиле кантри с полуденной тенью

Alex Hayden
Стильный дизайн: терраса среднего размера на заднем дворе в стиле кантри без защиты от солнца - последний тренд
Стильный дизайн: терраса среднего размера на заднем дворе в стиле кантри без защиты от солнца - последний тренд

This lower level deck features Trex Lava Rock decking and Trex Trandscend guardrails. Our Homeowner wanted the deck to flow to the backyard with this expansive wrap around stair case which allows access onto the deck from almost anywhere. The we used Palram PVC for the riser material to create a durable low maintenance stair case. We finished the stairs off with Trex low voltage lighting. Our framing and Helical Pier application on this job allows for the installation of a future hot tub, and the Cedar pergola offers the privacy our Homeowners were looking for.
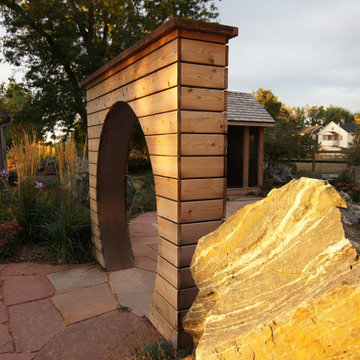
The transition from the resident's private spaces to the Tai Chi Studio areas is experienced through the moongate.
Стильный дизайн: огромный засухоустойчивый сад на заднем дворе в стиле кантри с воротами и покрытием из каменной брусчатки - последний тренд
Стильный дизайн: огромный засухоустойчивый сад на заднем дворе в стиле кантри с воротами и покрытием из каменной брусчатки - последний тренд
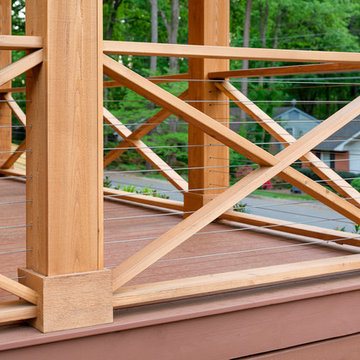
Свежая идея для дизайна: веранда на переднем дворе в стиле кантри - отличное фото интерьера
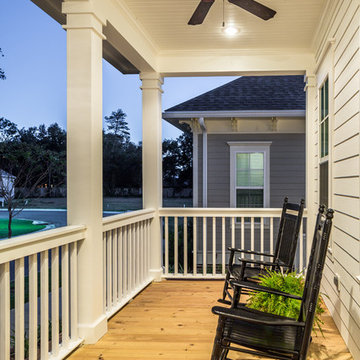
Chris Foster Photography
Стильный дизайн: веранда среднего размера на переднем дворе в стиле кантри с настилом и навесом - последний тренд
Стильный дизайн: веранда среднего размера на переднем дворе в стиле кантри с настилом и навесом - последний тренд
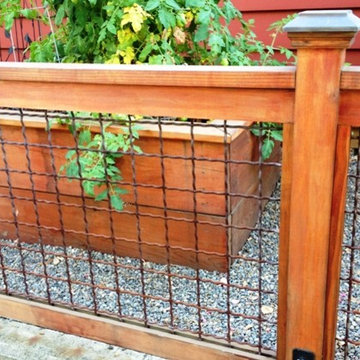
Matching raised wood bed and fence. Great craftmanship!
На фото: солнечный, весенний участок и сад среднего размера на боковом дворе в стиле кантри с хорошей освещенностью и покрытием из гравия с
На фото: солнечный, весенний участок и сад среднего размера на боковом дворе в стиле кантри с хорошей освещенностью и покрытием из гравия с
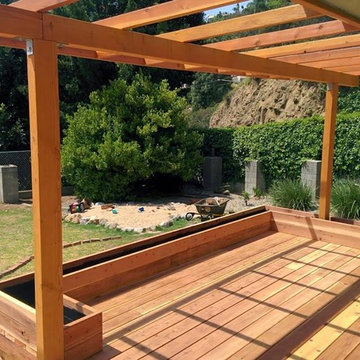
Стильный дизайн: маленькая пергола на террасе на заднем дворе в стиле кантри с растениями в контейнерах для на участке и в саду - последний тренд
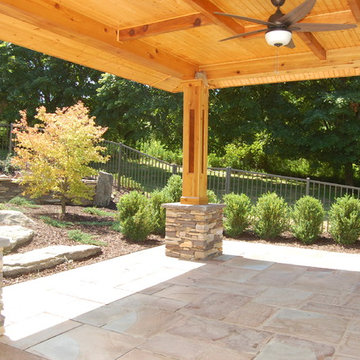
На фото: беседка во дворе частного дома среднего размера на заднем дворе в стиле кантри с покрытием из каменной брусчатки с

Rear porch with an amazing marsh front view! Eased edge Ipe floors with stainless steel mesh x-brace railings with an Ipe cap. Stained v-groove wood cypress ceiling with the best view on Sullivan's Island.
-Photo by Patrick Brickman

Источник вдохновения для домашнего уюта: большая терраса на заднем дворе в стиле кантри с навесом
Фото: оранжевые экстерьеры в стиле кантри
1






