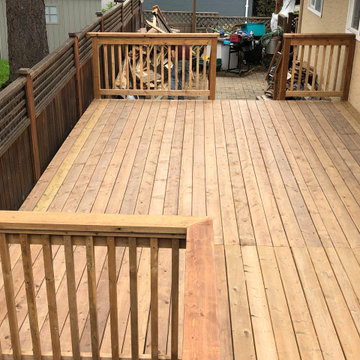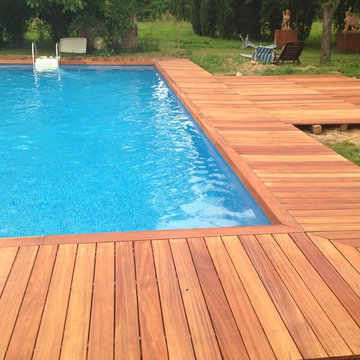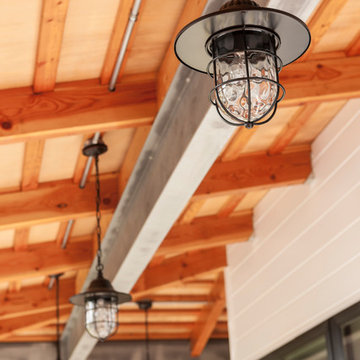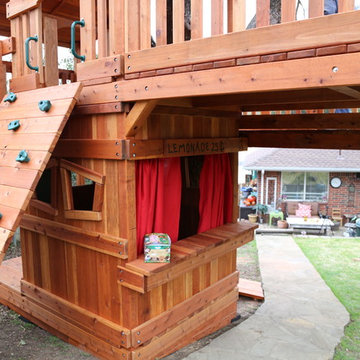Сортировать:
Бюджет
Сортировать:Популярное за сегодня
121 - 140 из 1 059 фото
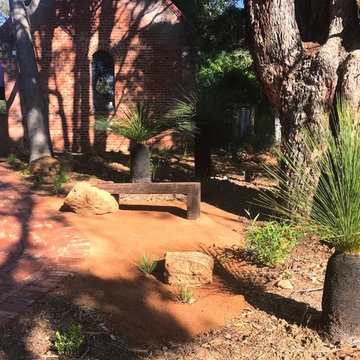
Landscape design and construction in the Perth hills including recycled red bricks, compacted gravel, railway sleepers, feature rocks, irrigation and native plants.
Custom bench seat design by Bobtail Landscaping.
Garden design by Wild About Gardens.
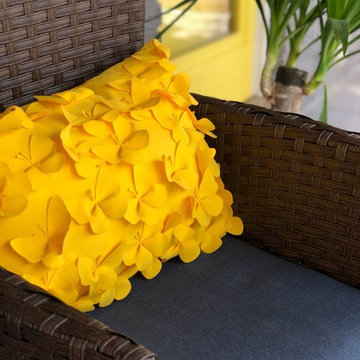
beutiful yellow lumbar pillow with burterflies
На фото: веранда среднего размера на переднем дворе в стиле кантри с мощением тротуарной плиткой
На фото: веранда среднего размера на переднем дворе в стиле кантри с мощением тротуарной плиткой
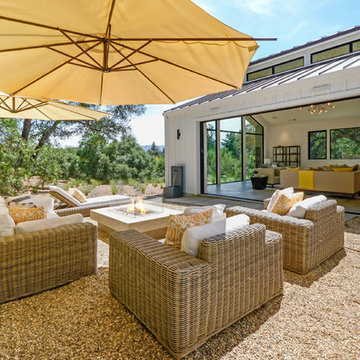
Свежая идея для дизайна: двор на боковом дворе в стиле кантри с местом для костра и покрытием из гравия без защиты от солнца - отличное фото интерьера
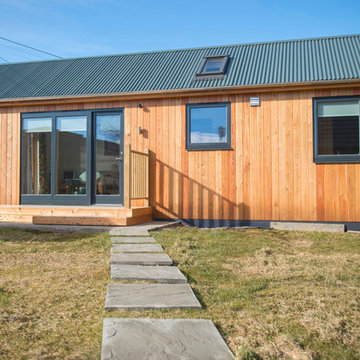
JML Garden Rooms
Пример оригинального дизайна: терраса среднего размера в стиле кантри
Пример оригинального дизайна: терраса среднего размера в стиле кантри
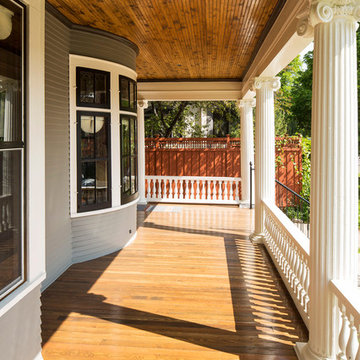
Troy Thies Photography
http://www.troythiesphoto.com/
Источник вдохновения для домашнего уюта: большая веранда на переднем дворе в стиле кантри с навесом
Источник вдохновения для домашнего уюта: большая веранда на переднем дворе в стиле кантри с навесом
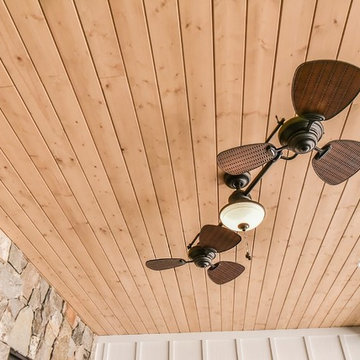
Wonderful modern farmhouse style home. All one level living with a bonus room above the garage. 10 ft ceilings throughout. Incredible open floor plan with fireplace. Spacious kitchen with large pantry. Laundry room fit for a queen with cabinets galore. Tray ceiling in the master suite with lighting and a custom barn door made with reclaimed Barnwood. A spa-like master bath with a free-standing tub and large tiled shower and a closet large enough for the entire family.
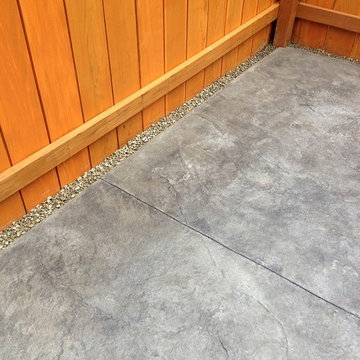
На фото: терраса среднего размера на заднем дворе в стиле кантри без защиты от солнца
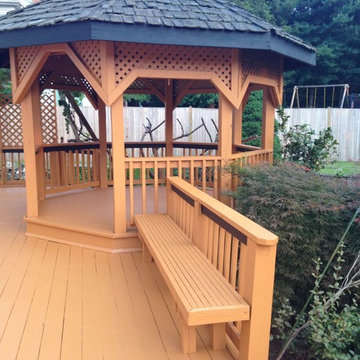
Стильный дизайн: терраса среднего размера на заднем дворе в стиле кантри без защиты от солнца - последний тренд
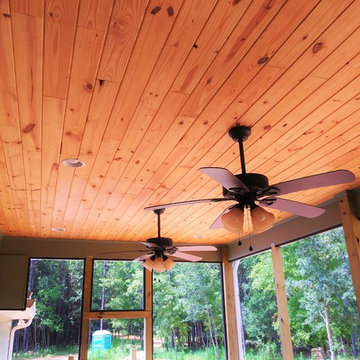
Стильный дизайн: терраса среднего размера на заднем дворе в стиле кантри с навесом - последний тренд
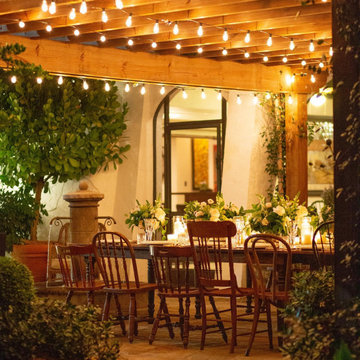
Стильный дизайн: большой участок и сад на внутреннем дворе в стиле кантри с покрытием из каменной брусчатки - последний тренд
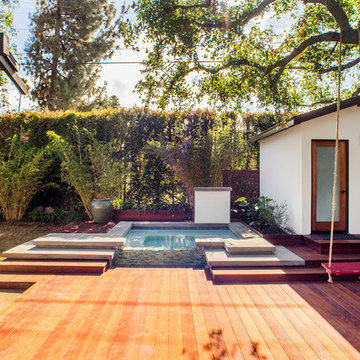
Modern Spa and pool house bathroom
Свежая идея для дизайна: большая терраса в стиле кантри - отличное фото интерьера
Свежая идея для дизайна: большая терраса в стиле кантри - отличное фото интерьера
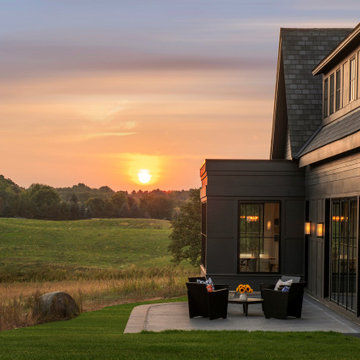
Eye-Land: Named for the expansive white oak savanna views, this beautiful 5,200-square foot family home offers seamless indoor/outdoor living with five bedrooms and three baths, and space for two more bedrooms and a bathroom.
The site posed unique design challenges. The home was ultimately nestled into the hillside, instead of placed on top of the hill, so that it didn’t dominate the dramatic landscape. The openness of the savanna exposes all sides of the house to the public, which required creative use of form and materials. The home’s one-and-a-half story form pays tribute to the site’s farming history. The simplicity of the gable roof puts a modern edge on a traditional form, and the exterior color palette is limited to black tones to strike a stunning contrast to the golden savanna.
The main public spaces have oversized south-facing windows and easy access to an outdoor terrace with views overlooking a protected wetland. The connection to the land is further strengthened by strategically placed windows that allow for views from the kitchen to the driveway and auto court to see visitors approach and children play. There is a formal living room adjacent to the front entry for entertaining and a separate family room that opens to the kitchen for immediate family to gather before and after mealtime.
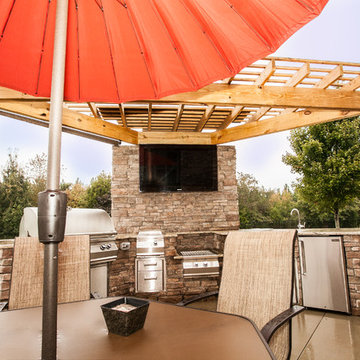
Carolina Outdoor Concepts
Идея дизайна: пергола во дворе частного дома среднего размера на заднем дворе в стиле кантри с летней кухней и покрытием из бетонных плит
Идея дизайна: пергола во дворе частного дома среднего размера на заднем дворе в стиле кантри с летней кухней и покрытием из бетонных плит
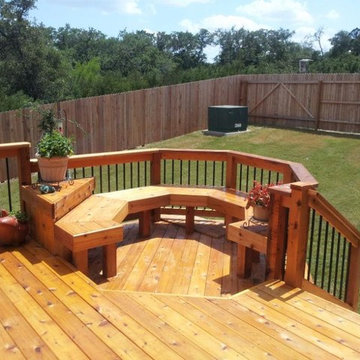
Timeless Sunsets - The beauty of nature is that we can only be part of it when one is able to be outside. Our decks help you ENJOY LIFE INSIDE OUT! Timeless Sunsets is proud of its design team for we love the smell, look and feel of wood. We only use the best supplies, and our team of professionals helps you create "more room for living."
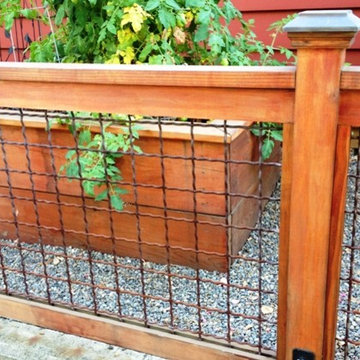
Matching raised wood bed and fence. Great craftmanship!
На фото: солнечный, весенний участок и сад среднего размера на боковом дворе в стиле кантри с хорошей освещенностью и покрытием из гравия с
На фото: солнечный, весенний участок и сад среднего размера на боковом дворе в стиле кантри с хорошей освещенностью и покрытием из гравия с
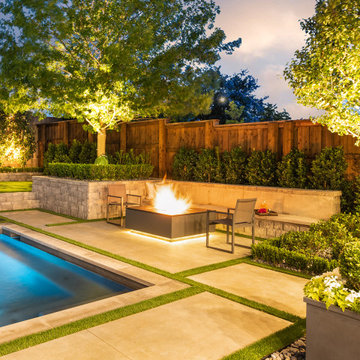
Custom outdoor living areas in craftsman style featuring dramatic views overlooking downtown Calgary.
На фото: участок и сад в стиле кантри
На фото: участок и сад в стиле кантри
Фото: оранжевые экстерьеры в стиле кантри
7






