Сортировать:
Бюджет
Сортировать:Популярное за сегодня
1 - 20 из 118 фото
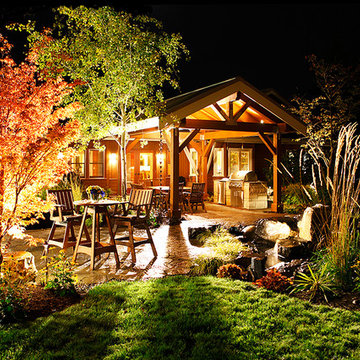
Parkscreative
Идея дизайна: большая беседка во дворе частного дома на заднем дворе в стиле рустика с летней кухней и покрытием из каменной брусчатки
Идея дизайна: большая беседка во дворе частного дома на заднем дворе в стиле рустика с летней кухней и покрытием из каменной брусчатки
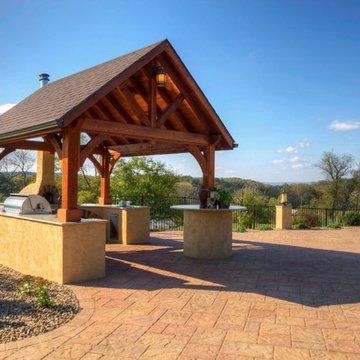
Custom Pavilion over outdoor Kitchen and Pool Patio
Стильный дизайн: большая беседка во дворе частного дома на заднем дворе в стиле неоклассика (современная классика) с летней кухней и покрытием из каменной брусчатки - последний тренд
Стильный дизайн: большая беседка во дворе частного дома на заднем дворе в стиле неоклассика (современная классика) с летней кухней и покрытием из каменной брусчатки - последний тренд
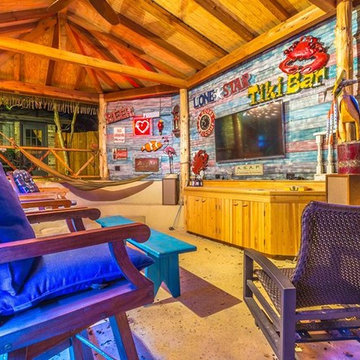
Photography by Laketography
Идея дизайна: беседка во дворе частного дома среднего размера на заднем дворе в морском стиле
Идея дизайна: беседка во дворе частного дома среднего размера на заднем дворе в морском стиле
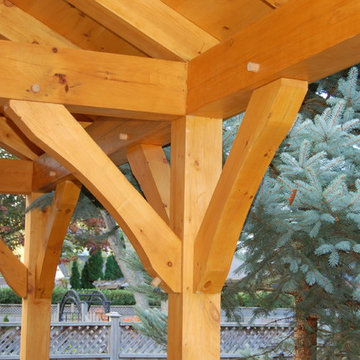
Beautiful traditional timber frame gazebo with wood burning fireplace and timber frame class coffee table.
Источник вдохновения для домашнего уюта: беседка во дворе частного дома среднего размера на заднем дворе в стиле кантри с местом для костра и мощением тротуарной плиткой
Источник вдохновения для домашнего уюта: беседка во дворе частного дома среднего размера на заднем дворе в стиле кантри с местом для костра и мощением тротуарной плиткой
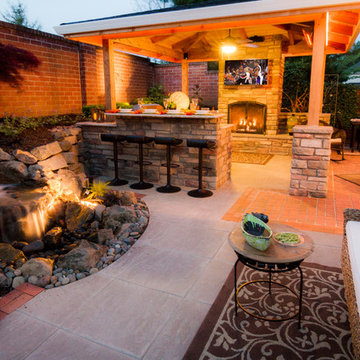
Covered structure with gas fireplace, outdoor tv. outdoor speakers, outdoor kitchen with bar, waterfeature with pondless effect, architectural slabs, brick patio, brick retaining wall, outdoor living space, oudoor dining area, outdoor lighting, granite countertops, outdoor overhead heater, exterior design, breezeway, privacy screening.
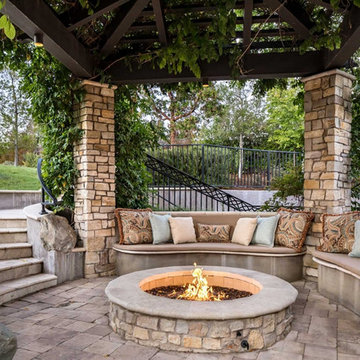
Photography by Anthony Halawa at Deleon Realty
На фото: беседка во дворе частного дома среднего размера на заднем дворе в классическом стиле с местом для костра и покрытием из каменной брусчатки
На фото: беседка во дворе частного дома среднего размера на заднем дворе в классическом стиле с местом для костра и покрытием из каменной брусчатки
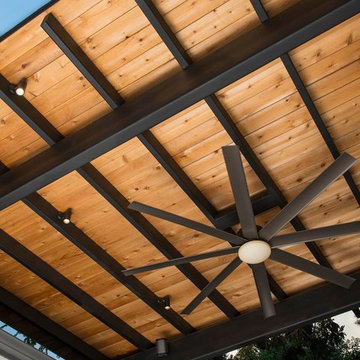
Dan Piassick
Источник вдохновения для домашнего уюта: большая беседка во дворе частного дома на заднем дворе в стиле модернизм с местом для костра и мощением тротуарной плиткой
Источник вдохновения для домашнего уюта: большая беседка во дворе частного дома на заднем дворе в стиле модернизм с местом для костра и мощением тротуарной плиткой
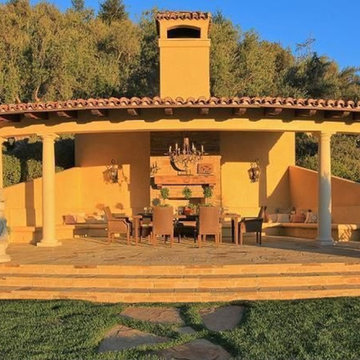
Outdoor Dining
Пример оригинального дизайна: огромная беседка во дворе частного дома на внутреннем дворе в средиземноморском стиле с местом для костра и покрытием из каменной брусчатки
Пример оригинального дизайна: огромная беседка во дворе частного дома на внутреннем дворе в средиземноморском стиле с местом для костра и покрытием из каменной брусчатки
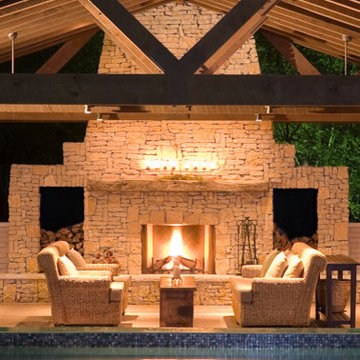
We were contacted by a family named Pesek who lived near Memorial Drive on the West side of Houston. They lived in a stately home built in the late 1950’s. Many years back, they had contracted a local pool company to install an old lagoon-style pool, which they had since grown tired of. When they initially called us, they wanted to know if we could build them an outdoor room at the far end of the swimming pool. We scheduled a free consultation at a time convenient to them, and we drove out to their residence to take a look at the property.
After a quick survey of the back yard, rear of the home, and the swimming pool, we determined that building an outdoor room as an addition to their existing landscaping design would not bring them the results they expected. The pool was visibly dated with an early “70’s” look, which not only clashed with the late 50’s style of home architecture, but guaranteed an even greater clash with any modern-style outdoor room we constructed. Luckily for the Peseks, we offered an even better landscaping plan than the one they had hoped for.
We proposed the construction of a new outdoor room and an entirely new swimming pool. Both of these new structures would be built around the classical geometry of proportional right angles. This would allow a very modern design to compliment an older home, because basic geometric patterns are universal in many architectural designs used throughout history. In this case, both the swimming pool and the outdoor rooms were designed as interrelated quadrilateral forms with proportional right angles that created the illusion of lengthened distance and a sense of Classical elegance. This proved a perfect complement to a house that had originally been built as a symbolic emblem of a simpler, more rugged and absolute era.
Though reminiscent of classical design and complimentary to the conservative design of the home, the interior of the outdoor room was ultra-modern in its array of comfort and convenience. The Peseks felt this would be a great place to hold birthday parties for their child. With this new outdoor room, the Peseks could take the party outside at any time of day or night, and at any time of year. We also built the structure to be fully functional as an outdoor kitchen as well as an outdoor entertainment area. There was a smoker, a refrigerator, an ice maker, and a water heater—all intended to eliminate any need to return to the house once the party began. Seating and entertainment systems were also added to provide state of the art fun for adults and children alike. We installed a flat-screen plasma TV, and we wired it for cable.
The swimming pool was built between the outdoor room and the rear entrance to the house. We got rid of the old lagoon-pool design which geometrically clashed with the right angles of the house and outdoor room. We then had a completely new pool built, in the shape of a rectangle, with a rather innovative coping design.
We showcased the pool with a coping that rose perpendicular to the ground out of the stone patio surface. This reinforced our blend of contemporary look with classical right angles. We saved the client an enormous amount of money on travertine by setting the coping so that it does not overhang with the tile. Because the ground between the house and the outdoor room gradually dropped in grade, we used the natural slope of the ground to create another perpendicular right angle at the end of the pool. Here, we installed a waterfall which spilled over into a heated spa. Although the spa was fed from within itself, it was built to look as though water was coming from within the pool.
The ultimate result of all of this is a new sense of visual “ebb and flow,” so to speak. When Mr. Pesek sits in his couch facing his house, the earth appears to rise up first into an illuminated pool which leads the way up the steps to his home. When he sits in his spa facing the other direction, the earth rises up like a doorway to his outdoor room, where he can comfortably relax in the water while he watches TV. For more the 20 years Exterior Worlds has specialized in servicing many of Houston's fine neighborhoods.
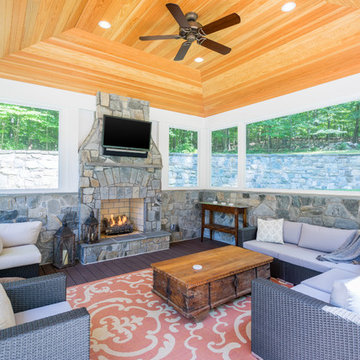
The homeowners had a very large and beautiful meadow-like backyard, surrounded by full grown trees and unfortunately mosquitoes. To minimize mosquito exposure for them and their baby, they needed a screened porch to be able to enjoy meals and relax in the beautiful outdoors. They also wanted a large deck/patio area for outdoor family and friends entertaining. We constructed an amazing detached oasis: an enclosed screened porch structure with all stone masonry fireplace, an integrated composite deck surface, large flagstone patio, and 2 flagstone walkways, which is also outfitted with a TV, gas fireplace, ceiling fan, recessed and accent lighting.
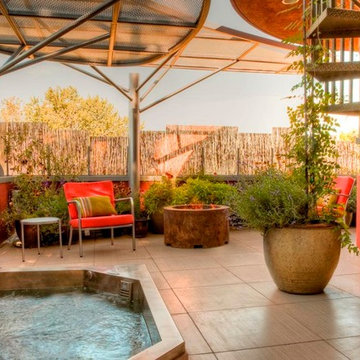
Shading and Privacy Screen for 2nd Level Patio with Hot Tub
На фото: беседка во дворе частного дома среднего размера на заднем дворе в современном стиле с покрытием из бетонных плит и местом для костра с
На фото: беседка во дворе частного дома среднего размера на заднем дворе в современном стиле с покрытием из бетонных плит и местом для костра с
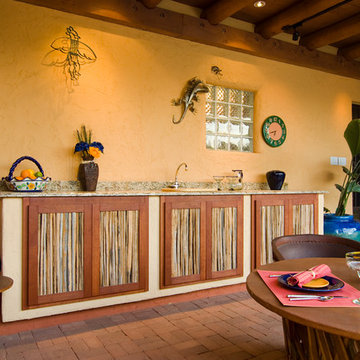
This outdoor kitchen and bar design created a comfortable dining space utilizing the natural light of Tucson's bright sunshine. The natural elements using native area components and material add to the local ambiance and casual environment. The marble counter tops create a practical and attractive solution to outdoor food and drink preparation. The Mexican Equipale furniture adds to the overall theme. Photo - John Sartin
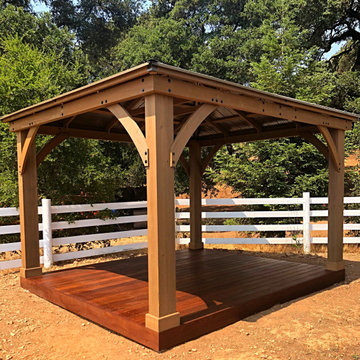
Iron Wood Deck for Sea Wolf Winery
Пример оригинального дизайна: маленькая беседка во дворе частного дома на внутреннем дворе в классическом стиле с настилом для на участке и в саду
Пример оригинального дизайна: маленькая беседка во дворе частного дома на внутреннем дворе в классическом стиле с настилом для на участке и в саду
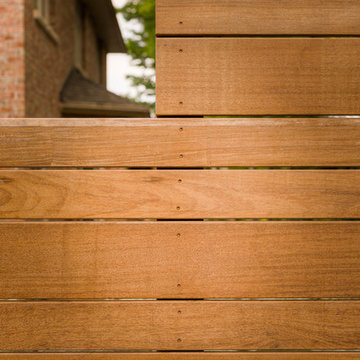
Jeff McNeill
Идея дизайна: беседка во дворе частного дома среднего размера на заднем дворе в стиле неоклассика (современная классика) с настилом
Идея дизайна: беседка во дворе частного дома среднего размера на заднем дворе в стиле неоклассика (современная классика) с настилом
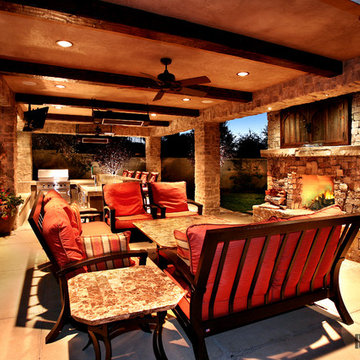
Стильный дизайн: большая беседка во дворе частного дома на заднем дворе в средиземноморском стиле с летней кухней и покрытием из каменной брусчатки - последний тренд
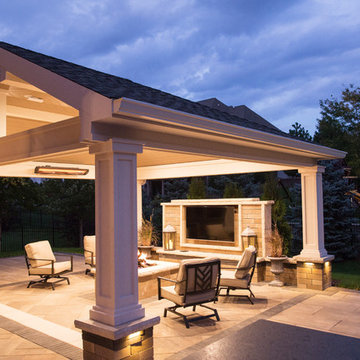
Свежая идея для дизайна: большая беседка во дворе частного дома на заднем дворе в стиле модернизм с мощением клинкерной брусчаткой - отличное фото интерьера
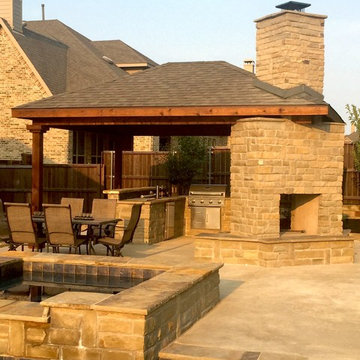
Идея дизайна: беседка во дворе частного дома среднего размера на заднем дворе в классическом стиле с летней кухней и покрытием из бетонных плит
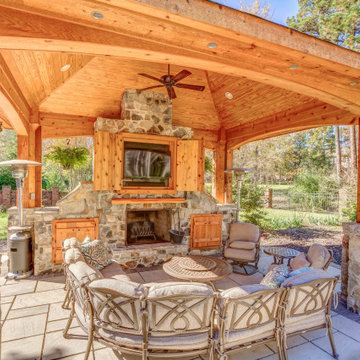
Стильный дизайн: беседка во дворе частного дома на заднем дворе с уличным камином и мощением тротуарной плиткой - последний тренд
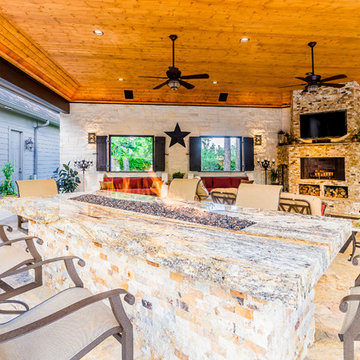
На фото: беседка во дворе частного дома на заднем дворе в классическом стиле с летней кухней
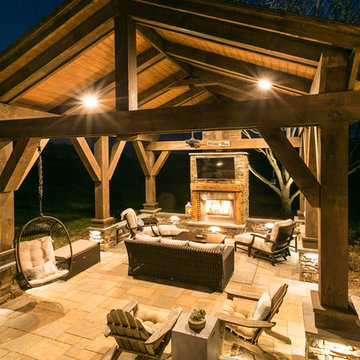
Photos by BruceSaundersPhotography.com
Стильный дизайн: большая беседка во дворе частного дома на заднем дворе в стиле кантри с местом для костра и мощением тротуарной плиткой - последний тренд
Стильный дизайн: большая беседка во дворе частного дома на заднем дворе в стиле кантри с местом для костра и мощением тротуарной плиткой - последний тренд
Фото: оранжевые беседки
1





