Оранжевая ванная комната с монолитной раковиной – фото дизайна интерьера
Сортировать:
Бюджет
Сортировать:Популярное за сегодня
1 - 20 из 434 фото
1 из 3

На фото: маленькая ванная комната в современном стиле с серыми фасадами, инсталляцией, бежевой плиткой, керамической плиткой, бежевыми стенами, полом из керамогранита, монолитной раковиной, столешницей из плитки, бежевым полом, серой столешницей, подвесной тумбой и плоскими фасадами для на участке и в саду

Bagno 1 - bagno interamente rivestito in microcemento colore grigio e pavimento in pietra vicentina. Doccia con bagno turco, controsoffitto con faretti e striscia led sopra il lavandino.

Photo Credits: Aaron Leitz
Источник вдохновения для домашнего уюта: главная ванная комната среднего размера в современном стиле с фасадами цвета дерева среднего тона, ванной в нише, душем над ванной, инсталляцией, оранжевой плиткой, стеклянной плиткой, белыми стенами, темным паркетным полом, монолитной раковиной, столешницей из нержавеющей стали, черным полом, душем с распашными дверями и плоскими фасадами
Источник вдохновения для домашнего уюта: главная ванная комната среднего размера в современном стиле с фасадами цвета дерева среднего тона, ванной в нише, душем над ванной, инсталляцией, оранжевой плиткой, стеклянной плиткой, белыми стенами, темным паркетным полом, монолитной раковиной, столешницей из нержавеющей стали, черным полом, душем с распашными дверями и плоскими фасадами

Elegant en-suite was created in a old veranda space of this beautiful Australian Federation home.
Amazing claw foot bath just invites one for a soak!
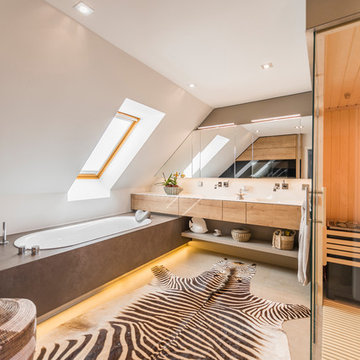
Fotograf: René Jungnickel
Стильный дизайн: ванная комната среднего размера в современном стиле с накладной ванной, душем без бортиков, инсталляцией, монолитной раковиной и душем с раздвижными дверями - последний тренд
Стильный дизайн: ванная комната среднего размера в современном стиле с накладной ванной, душем без бортиков, инсталляцией, монолитной раковиной и душем с раздвижными дверями - последний тренд

Após 8 anos no apartamento, morando conforme o padrão entregue pela construtora, os proprietários resolveram fazer um projeto que refletisse a identidade deles. Desafio aceito! Foram 3 meses de projeto, 2 meses de orçamentos/planejamento e 4 meses de obra.
Aproveitamos os móveis existentes, criamos outros necessários, aproveitamos o piso de madeira. Instalamos ar condicionado em todos os dormitórios e sala e forro de gesso somente nos ambientes necessários.
Na sala invertemos o layout criando 3 ambientes. A sala de jantar ficou mais próxima à cozinha e recebeu a peça mais importante do projeto, solicitada pela cliente, um lustre de cristal. Um estar junto do cantinho do bar. E o home theater mais próximo à entrada dos quartos e próximo à varanda, onde ficou um cantinho para relaxar e ler, com uma rede e um painel verde com rega automatizada. Na cozinha de móveis da Elgin Cuisine, trocamos o piso e revestimos as paredes de fórmica.
Na suíte do casal, colocamos forro de gesso com sanca e repaginamos as paredes com papel de parede branco, deixando o espaço clean e chique. Para o quarto do Mateus de 9 anos, utilizamos uma decoração que facilmente pudesse mudar na chegada da sua adolescência. Fã de Corinthians e de uma personalidade forte, solicitou que uma frase de uma música inspiradora fosse escrita na parede. O artista plástico Ronaldo Cazuza fez a arte a mão-livre. Os brinquedos ainda ficaram, mas as cores mais sóbrias da parede, mesa lateral, tapete e cortina deixam espaço para futura mutação menino-garoto. A cadeira amarela deixa o espaço mais descontraído.
Todos os banheiros foram 100% repaginados, cada um com revestimentos que mais refletiam a personalidade de cada morador, já que cada um tem o seu privativo. No lavabo aproveitamos o piso e bancada de mármores e trocamos a cuba, metais e papel de parede.
Projeto: Angélica Hoffmann
Foto: Karina Zemliski

This exquisite master suite combines rough hewn reclaimed wood, custom milled reclaimed fir, VG fir, hot rolled steel, custom barn doors, stone, concrete counters and hearths and limestone plaster for a truly one of kind space. The suite's entrance hall showcases three gorgeous barn doors hand made from from reclaimed jarrah and fir. Behind one of the doors is the office, which was designed to precisely suit my clients' needs. The built in's house a small desk, Sub Zero undercounter refrigerator and Miele built in espresso machine. The leather swivel chairs, slate and iron end tables from a Montana artist and dual function ottomans keep the space very usable while still beautiful. The walls are painted in dry erase paint, allowing every square inch of wall space to be used for business strategizing and planning. The limestone plaster fireplace warms the space and brings another texture to the room. Through another barn door is the stunning 20' x 23' master bedroom. The VG fir beams have a channel routed in the top containing LED rope light, illuminating the soaring VG fir ceiling. The bronze chandelier from France is a free form shape, providing contrast to all the horizontal lines in the room. The show piece is definitely the 150 year old reclaimed jarrah wood used on the bed wall. The gray tones coordinate beautifully with all the warmth from the fir. We custom designed the panelized fireplace surround with inset wood storage in hot rolled steel. The cantilevered concrete hearth adds depth to the sleek steel. Opposite the bed is a fir 18' wide bifold door, allowing my outdoor-loving clients to feel as one with their gorgeous property. The final space is a dream bath suite, with sauna, steam shower, sunken tub, fireplace and custom vanities. The glazed wood vanities were designed with all drawers to maximize function. We topped the vanities with antique corbels and a reclaimed fir soffit and corner column for a dramatic design. The corner column houses spring loaded magnetic doors, hiding away all the bathroom necessities that require plugs. The concrete countertop on the vanities has integral sinks and a low profile contemporary design. The soaking tub is sunk into a bed of Mexican beach pebbles and clad in reclaimed jarrah and steel. The custom steel and tile fireplace is beautiful and warms the bathroom nicely on cool Pacific Northwest days.
www.cascadepromedia.com
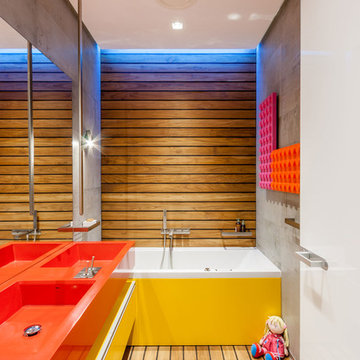
Tetyana Kovalenko
На фото: детская ванная комната в современном стиле с монолитной раковиной, плоскими фасадами, желтыми фасадами, ванной в нише и светлым паркетным полом с
На фото: детская ванная комната в современном стиле с монолитной раковиной, плоскими фасадами, желтыми фасадами, ванной в нише и светлым паркетным полом с
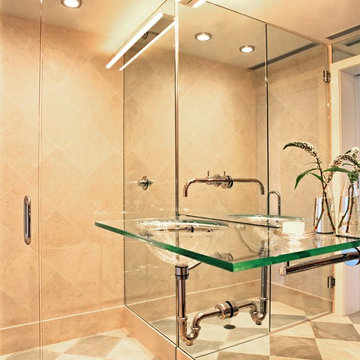
Идея дизайна: ванная комната в современном стиле с монолитной раковиной, стеклянной столешницей, душем в нише и бежевой плиткой

James Hall Photography
Integral concrete sink (Concreteworks.com) on recycled oak sink stand with metal framed mirror. Double sconce with hide shades is custom by Justrich Design. Wall is hand plaster; tile is by Trikeenan.com; floor is brick.

Свежая идея для дизайна: маленькая, узкая и длинная ванная комната в современном стиле с плоскими фасадами, светлыми деревянными фасадами, душем без бортиков, биде, белой плиткой, керамической плиткой, красными стенами, полом из цементной плитки, душевой кабиной, монолитной раковиной, столешницей из искусственного кварца, разноцветным полом, душем с распашными дверями, белой столешницей, тумбой под одну раковину и подвесной тумбой для на участке и в саду - отличное фото интерьера
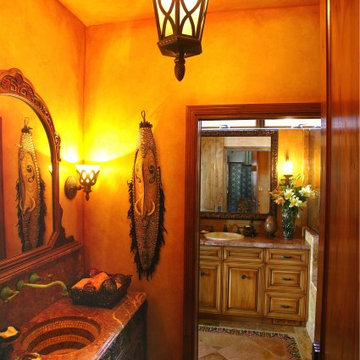
This guest bath won San Diego Home and Garden Magazine bath of the year award.
The 1970's bath was completely remodeled to create an eclectic exotic mix of Moorish, India, Indonesian, Asian and Spanish styles. The bath reflects the individual style of its Cosmopolitan owners.
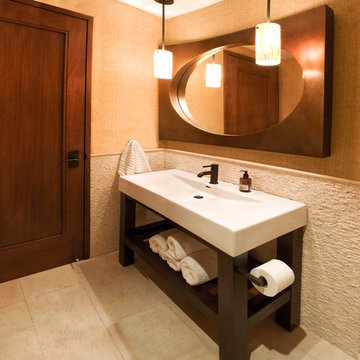
Photo Credit: Nicole Leone
Свежая идея для дизайна: ванная комната в современном стиле с открытыми фасадами, темными деревянными фасадами, белой плиткой, каменной плиткой, оранжевыми стенами, полом из керамогранита, душевой кабиной, монолитной раковиной, белым полом, белой столешницей и столешницей из искусственного камня - отличное фото интерьера
Свежая идея для дизайна: ванная комната в современном стиле с открытыми фасадами, темными деревянными фасадами, белой плиткой, каменной плиткой, оранжевыми стенами, полом из керамогранита, душевой кабиной, монолитной раковиной, белым полом, белой столешницей и столешницей из искусственного камня - отличное фото интерьера

На фото: детская ванная комната среднего размера в современном стиле с разноцветной плиткой, плиткой мозаикой, полом из керамогранита, бежевым полом, душем с раздвижными дверями, плоскими фасадами, белыми фасадами, душем в нише, инсталляцией, монолитной раковиной, белой столешницей, нишей и тумбой под две раковины с
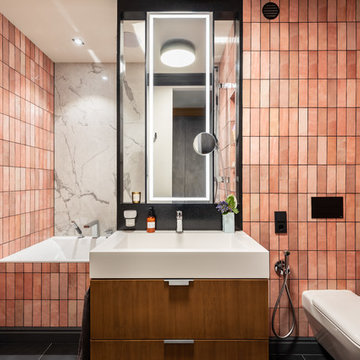
Фотограф: Максим Максимов, maxiimov@ya.ru
На фото: ванная комната в современном стиле с плоскими фасадами, фасадами цвета дерева среднего тона, полновстраиваемой ванной, инсталляцией, розовой плиткой, керамической плиткой, розовыми стенами, полом из керамогранита, черным полом и монолитной раковиной с
На фото: ванная комната в современном стиле с плоскими фасадами, фасадами цвета дерева среднего тона, полновстраиваемой ванной, инсталляцией, розовой плиткой, керамической плиткой, розовыми стенами, полом из керамогранита, черным полом и монолитной раковиной с
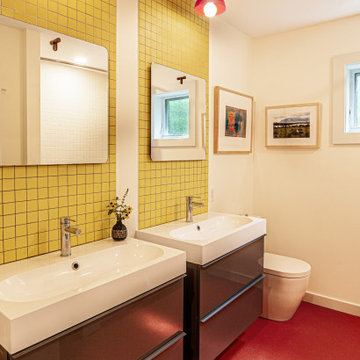
Свежая идея для дизайна: детская ванная комната среднего размера в стиле ретро с плоскими фасадами, серыми фасадами, ванной в нише, душем над ванной, унитазом-моноблоком, белой плиткой, керамической плиткой, белыми стенами, монолитной раковиной, столешницей из искусственного камня, красным полом, шторкой для ванной, белой столешницей, тумбой под две раковины и подвесной тумбой - отличное фото интерьера
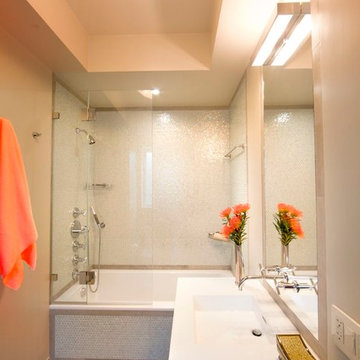
Источник вдохновения для домашнего уюта: ванная комната в современном стиле с монолитной раковиной, ванной в нише, душем над ванной, белой плиткой и плиткой мозаикой
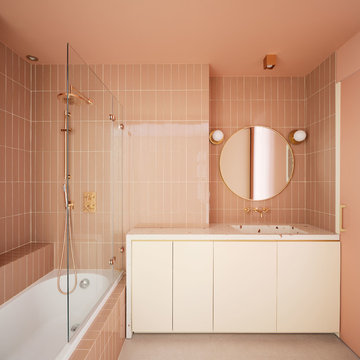
Источник вдохновения для домашнего уюта: ванная комната в современном стиле с плоскими фасадами, накладной ванной, душем над ванной, розовой плиткой, розовыми стенами, душевой кабиной, монолитной раковиной, серым полом, открытым душем и белой столешницей

Classic black and white paired with an energetic dandelion color to capture the energy and spunk my kids bring to the world. What better way to add energy than some strong accents in a bold yellow?
The niche is elongated and dimensioned precisely to showcase the black and white Moroccan tile and the sides, top, and bottom of the niche are a honed black granite that really makes the pattern pop. The technique of using granite, marble, or quartz to frame a shower niche is also preferable to using tile if you want to minimize grout lines that you'll have to clean. The black onyx finish of the shower fixtures picks up the granite color as well and are offset with a white acrylic tub and vertical side wall tiles in a bright white. A shower curtain pulls aside easily so small kids could be bathed easily.

Это отдельный санузел, пользование которым будет личным пространством для гигиенических процедур ребёнка. Мальчик - первенец наших заказчиков, поэтому решено было использовать яркую плитку Cifre Ceramica коллекция Montblanc, в винтажном стиле с глянцевой поверхностью. Сама чаша ванной, а так же раковина и шкаф были изготовлены компанией " Цвет и стиль".
Оранжевая ванная комната с монолитной раковиной – фото дизайна интерьера
1