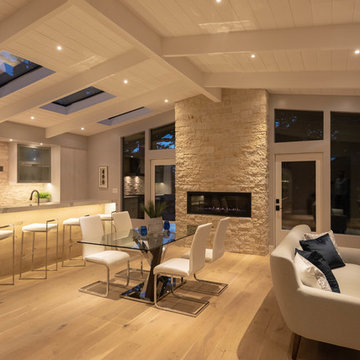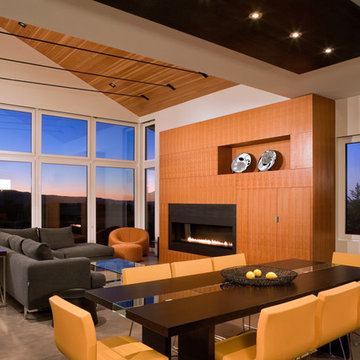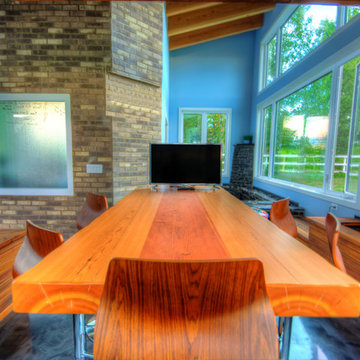Оранжевая столовая с горизонтальным камином – фото дизайна интерьера
Сортировать:
Бюджет
Сортировать:Популярное за сегодня
1 - 5 из 5 фото

Modern Patriot Residence by Locati Architects, Interior Design by Locati Interiors, Photography by Gibeon Photography
Стильный дизайн: гостиная-столовая в современном стиле с бежевыми стенами, горизонтальным камином и фасадом камина из металла - последний тренд
Стильный дизайн: гостиная-столовая в современном стиле с бежевыми стенами, горизонтальным камином и фасадом камина из металла - последний тренд

Источник вдохновения для домашнего уюта: столовая в стиле рустика с горизонтальным камином, фасадом камина из металла, балками на потолке, сводчатым потолком и деревянным потолком

Свежая идея для дизайна: кухня-столовая среднего размера в стиле ретро с коричневым полом, серыми стенами, светлым паркетным полом, горизонтальным камином и фасадом камина из камня - отличное фото интерьера

This house and guest house were designed with careful attention to siting, embracing the vistas to the surrounding landscape: the master bedroom’s windows frame views of Taylor Mountain to the east while the vast expanses of south and west facing glass engage the Big Hole Range from the open plan living/dining/kitchen area.
The main residence and guest house contain 4,850 sq ft of habitable space plus a two car garage. The palette of materials accentuates rich, natural materials including Montana moss rock, cedar siding, stained concrete floors; cherry doors and flooring; a cor-ten steel roof and custom steel fabrications.
Amenities include a steam shower, whirlpool jet bathtub, a photographic darkroom, custom cherry casework, motorized roller shades at the first floor living area, professional grade kitchen appliances, an exterior kitchen, extensive exterior concrete terraces with a stainless steel propane fire pit.
Project Year: 2009

This large scale project consisted of updating the existing tennis court, detached garage and adding a modern office space. The tennis court was completely re-finished with the addition of new surrounding fencing. The detached office is a custom, modern design that accommodates the client’s home business needs. The custom water features nicely compliment the expansive landscaping and custom patio area for the clients to relax and enjoy this spectacular property with the whole family.
Оранжевая столовая с горизонтальным камином – фото дизайна интерьера
1