Оранжевая столовая с фасадом камина из камня – фото дизайна интерьера
Сортировать:
Бюджет
Сортировать:Популярное за сегодня
1 - 20 из 135 фото
1 из 3

Adding a dining space to your great room not only creates a cohesive design, but brings the spaces in your home together.
Стильный дизайн: гостиная-столовая в современном стиле с белыми стенами, светлым паркетным полом, двусторонним камином, фасадом камина из камня и деревянным потолком - последний тренд
Стильный дизайн: гостиная-столовая в современном стиле с белыми стенами, светлым паркетным полом, двусторонним камином, фасадом камина из камня и деревянным потолком - последний тренд

emr photography www.emrphotography.com
Свежая идея для дизайна: столовая в современном стиле с белыми стенами, темным паркетным полом, стандартным камином и фасадом камина из камня - отличное фото интерьера
Свежая идея для дизайна: столовая в современном стиле с белыми стенами, темным паркетным полом, стандартным камином и фасадом камина из камня - отличное фото интерьера
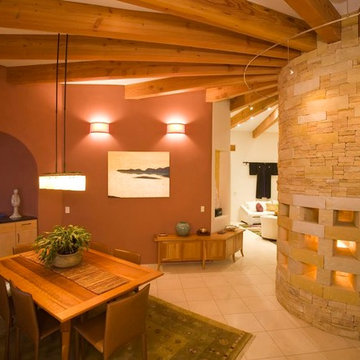
Стильный дизайн: гостиная-столовая среднего размера в стиле фьюжн с коричневыми стенами, полом из керамической плитки, фасадом камина из камня и бежевым полом - последний тренд

The refurbishment include on opening up and linking both the living room and the formal dining room to create a bigger room. This is also linked to the new kitchen side extension with longitudinal views across the property. An internal window was included on the dining room to allow for views to the corridor and adjacent stair, while at the same time allowing for natural light to circulate through the property.
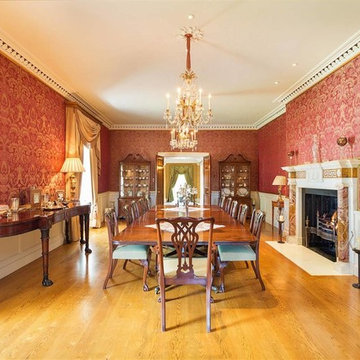
Источник вдохновения для домашнего уюта: большая отдельная столовая в классическом стиле с красными стенами, паркетным полом среднего тона, стандартным камином и фасадом камина из камня
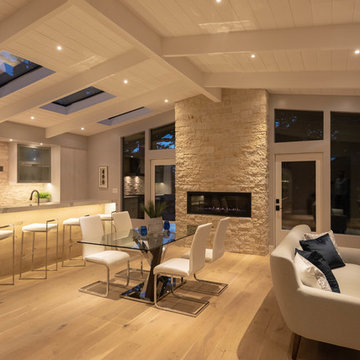
Свежая идея для дизайна: кухня-столовая среднего размера в стиле ретро с коричневым полом, серыми стенами, светлым паркетным полом, горизонтальным камином и фасадом камина из камня - отличное фото интерьера

Breathtaking views of the incomparable Big Sur Coast, this classic Tuscan design of an Italian farmhouse, combined with a modern approach creates an ambiance of relaxed sophistication for this magnificent 95.73-acre, private coastal estate on California’s Coastal Ridge. Five-bedroom, 5.5-bath, 7,030 sq. ft. main house, and 864 sq. ft. caretaker house over 864 sq. ft. of garage and laundry facility. Commanding a ridge above the Pacific Ocean and Post Ranch Inn, this spectacular property has sweeping views of the California coastline and surrounding hills. “It’s as if a contemporary house were overlaid on a Tuscan farm-house ruin,” says decorator Craig Wright who created the interiors. The main residence was designed by renowned architect Mickey Muenning—the architect of Big Sur’s Post Ranch Inn, —who artfully combined the contemporary sensibility and the Tuscan vernacular, featuring vaulted ceilings, stained concrete floors, reclaimed Tuscan wood beams, antique Italian roof tiles and a stone tower. Beautifully designed for indoor/outdoor living; the grounds offer a plethora of comfortable and inviting places to lounge and enjoy the stunning views. No expense was spared in the construction of this exquisite estate.
Presented by Olivia Hsu Decker
+1 415.720.5915
+1 415.435.1600
Decker Bullock Sotheby's International Realty
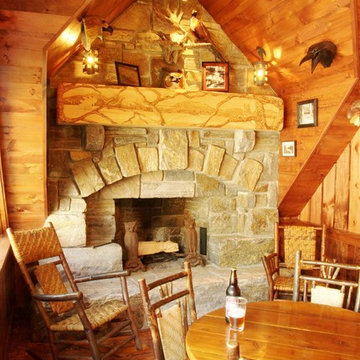
Пример оригинального дизайна: маленькая отдельная столовая в стиле рустика с стандартным камином, фасадом камина из камня, паркетным полом среднего тона и коричневым полом для на участке и в саду

Sumptuous italianate dining room
Стильный дизайн: большая отдельная столовая с коричневыми стенами, паркетным полом среднего тона, стандартным камином, фасадом камина из камня, коричневым полом, сводчатым потолком и панелями на части стены - последний тренд
Стильный дизайн: большая отдельная столовая с коричневыми стенами, паркетным полом среднего тона, стандартным камином, фасадом камина из камня, коричневым полом, сводчатым потолком и панелями на части стены - последний тренд
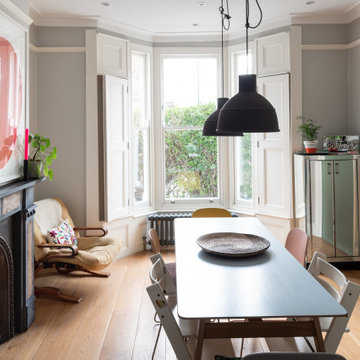
A family focused dining room which allows for comfortable family meals and entertaining guests. The wide wooden floorboards give the room an area and natural feel.
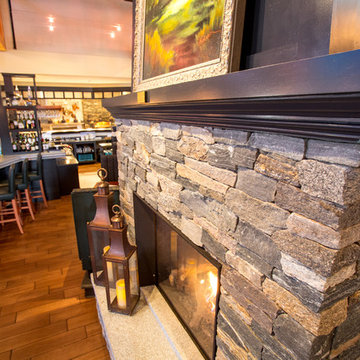
Copper Door® restaurant located in Bedford, NH, has an amazingly warm feeling of home from the minute you walk in. "A mix of high-end materials were used to build a restaurant that is warm, elegant and inviting, as if you were inside someone's beautiful home," said designer Dana Boucher of Breath of Fresh Art. Rich textures, wood beam ceilings, and a New England stone fireplace greet you upon entering.
A mix of three different products were used for the perfect blend of colors and shapes. Boston Blend Ledgestone, Boston Blend Ashlar, and Greenwich Gray Ledgestone create a look that is not too modern and not too rustic.
But they didn't stop there. A stone oven in the open-concept kitchen allows the chef to get creative with one-of-a-kind dishes. Mitered corners were used on the 45-degree angles. The same blend of colors and shapes that was used on the fireplace was also used on the stone oven.
Photographer: Eric Barry Photography
Mason: Prime Masonry of Nashua, NH
GC: Fulcrum Associates of Amherst, NH
Architect: Dignard Architectural of New Boston, NH
Stoneyard Dealer: Hudson Quarry of Hudson, NH
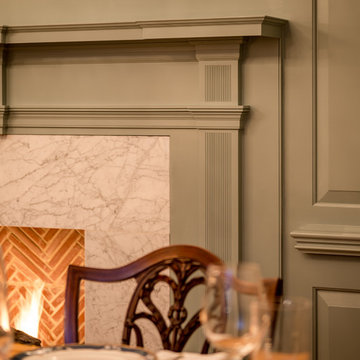
Angle Eye Photography
Свежая идея для дизайна: большая гостиная-столовая в классическом стиле с белыми стенами, паркетным полом среднего тона, стандартным камином и фасадом камина из камня - отличное фото интерьера
Свежая идея для дизайна: большая гостиная-столовая в классическом стиле с белыми стенами, паркетным полом среднего тона, стандартным камином и фасадом камина из камня - отличное фото интерьера

salle a manger, séjour, salon, parquet en point de Hongrie, miroir décoration, moulures, poutres peintes, cheminées, pierre, chaise en bois, table blanche, art de table, tapis peau de vache, fauteuils, grandes fenêtres, cadres, lustre
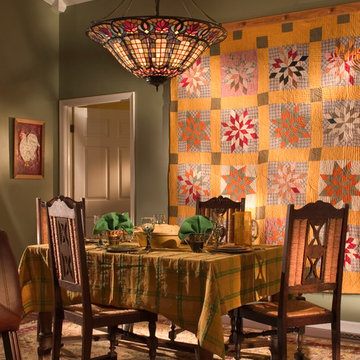
My client collects quilts and this is one of her favorites. Rather than relegate them to a chest or on beds, I used this as one of the inspirations for the color scheme. She had the table and chairs in storage and was thrilled to finally be able to incorporate them. If you notice, the leather chair from the entrance is in the foreground, easy to pull in for extra seating. Notice the rooster on the wall by the door.
Photo Credit: Robert Thien
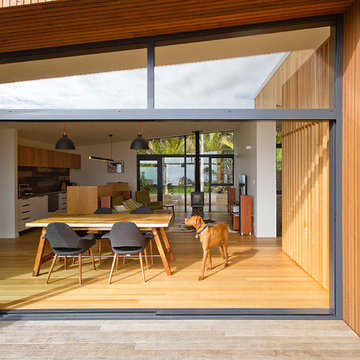
Claire Hamilton Photography
На фото: маленькая кухня-столовая в морском стиле с белыми стенами, светлым паркетным полом, печью-буржуйкой, фасадом камина из камня и бежевым полом для на участке и в саду
На фото: маленькая кухня-столовая в морском стиле с белыми стенами, светлым паркетным полом, печью-буржуйкой, фасадом камина из камня и бежевым полом для на участке и в саду
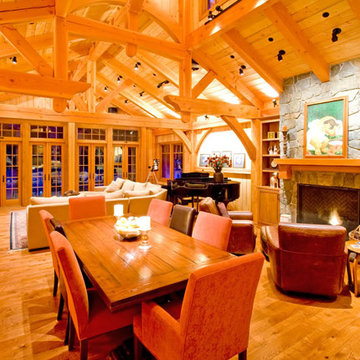
Durabuilt Windows & Doors
Идея дизайна: большая гостиная-столовая в стиле рустика с светлым паркетным полом, стандартным камином и фасадом камина из камня
Идея дизайна: большая гостиная-столовая в стиле рустика с светлым паркетным полом, стандартным камином и фасадом камина из камня
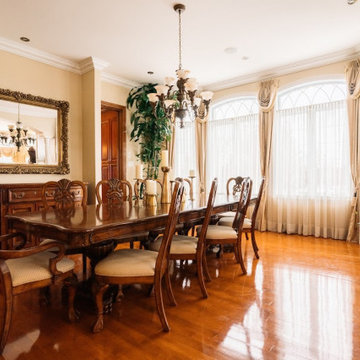
Salle à dîner d'apparât de style victorien.
Стильный дизайн: огромная гостиная-столовая в викторианском стиле с бежевыми стенами, паркетным полом среднего тона, коричневым полом, стандартным камином и фасадом камина из камня - последний тренд
Стильный дизайн: огромная гостиная-столовая в викторианском стиле с бежевыми стенами, паркетным полом среднего тона, коричневым полом, стандартным камином и фасадом камина из камня - последний тренд
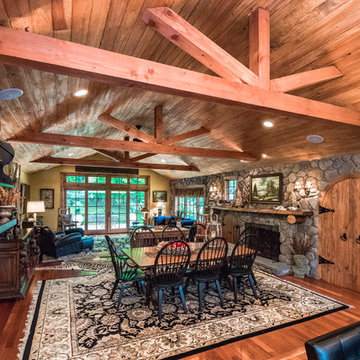
Matthew D'Alto Photography & Design
Стильный дизайн: гостиная-столовая среднего размера в стиле рустика с желтыми стенами, паркетным полом среднего тона, стандартным камином, фасадом камина из камня и коричневым полом - последний тренд
Стильный дизайн: гостиная-столовая среднего размера в стиле рустика с желтыми стенами, паркетным полом среднего тона, стандартным камином, фасадом камина из камня и коричневым полом - последний тренд
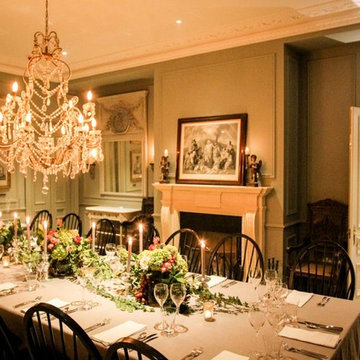
The formal dining room of the stunning Chantry Estate. Full of period features that harken back to the time in which the property was first built.
На фото: большая отдельная столовая в классическом стиле с зелеными стенами, светлым паркетным полом, стандартным камином, фасадом камина из камня и бежевым полом с
На фото: большая отдельная столовая в классическом стиле с зелеными стенами, светлым паркетным полом, стандартным камином, фасадом камина из камня и бежевым полом с
Оранжевая столовая с фасадом камина из камня – фото дизайна интерьера
1
