Оранжевая прачечная с гранитной столешницей – фото дизайна интерьера
Сортировать:
Бюджет
Сортировать:Популярное за сегодня
1 - 20 из 63 фото
1 из 3

Стильный дизайн: большая параллельная универсальная комната в стиле модернизм с накладной мойкой, плоскими фасадами, серыми фасадами, гранитной столешницей, оранжевыми стенами, полом из керамической плитки, со стиральной и сушильной машиной рядом, белым полом и белой столешницей - последний тренд
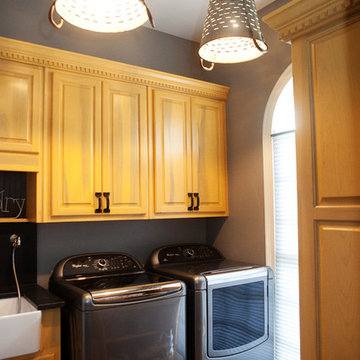
Стильный дизайн: отдельная прачечная среднего размера в современном стиле с с полувстраиваемой мойкой (с передним бортиком), фасадами с выступающей филенкой, светлыми деревянными фасадами, гранитной столешницей, серыми стенами, кирпичным полом и со стиральной и сушильной машиной рядом - последний тренд
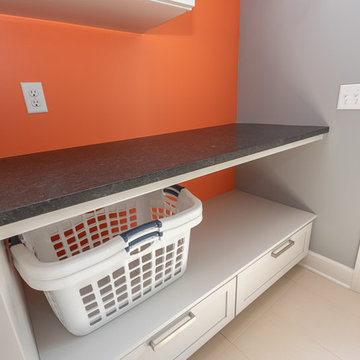
На фото: маленькая прямая универсальная комната в классическом стиле с фасадами с утопленной филенкой, серыми фасадами, гранитной столешницей, серыми стенами, полом из керамической плитки, с сушильной машиной на стиральной машине, белым полом и черной столешницей для на участке и в саду с
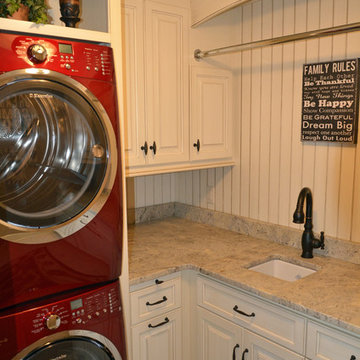
A complete remodel of an existing upstairs laundry room to add organization and efficiency to our client's space. -Rigsby Group Inc.
На фото: универсальная комната в классическом стиле с врезной мойкой, белыми фасадами, гранитной столешницей, с сушильной машиной на стиральной машине и фасадами с выступающей филенкой с
На фото: универсальная комната в классическом стиле с врезной мойкой, белыми фасадами, гранитной столешницей, с сушильной машиной на стиральной машине и фасадами с выступающей филенкой с
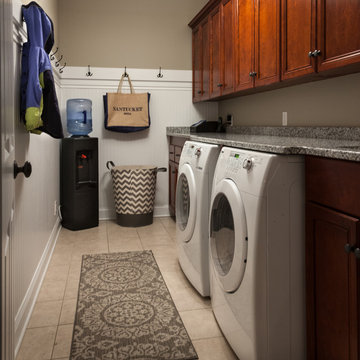
Photography: Brian DeWolf
Идея дизайна: параллельная универсальная комната среднего размера в стиле неоклассика (современная классика) с фасадами с выступающей филенкой, гранитной столешницей, серыми стенами, полом из керамогранита, со стиральной и сушильной машиной рядом, врезной мойкой и темными деревянными фасадами
Идея дизайна: параллельная универсальная комната среднего размера в стиле неоклассика (современная классика) с фасадами с выступающей филенкой, гранитной столешницей, серыми стенами, полом из керамогранита, со стиральной и сушильной машиной рядом, врезной мойкой и темными деревянными фасадами

Large diameter Western Red Cedar logs from Pioneer Log Homes of B.C. built by Brian L. Wray in the Colorado Rockies. 4500 square feet of living space with 4 bedrooms, 3.5 baths and large common areas, decks, and outdoor living space make it perfect to enjoy the outdoors then get cozy next to the fireplace and the warmth of the logs.
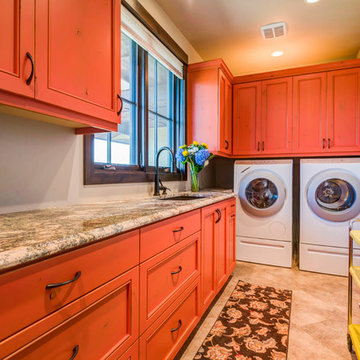
Источник вдохновения для домашнего уюта: большая отдельная, угловая прачечная в стиле кантри с врезной мойкой, фасадами с декоративным кантом, оранжевыми фасадами, гранитной столешницей, бежевыми стенами, полом из керамической плитки, со стиральной и сушильной машиной рядом, бежевым полом и разноцветной столешницей
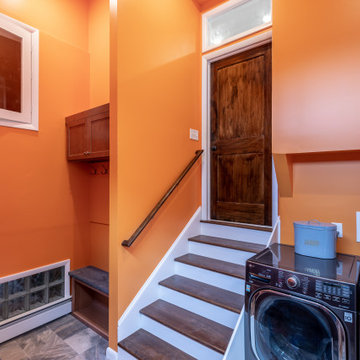
Multi level rear addition designed & built to expand kitchen , mudroom & sunroom
We have built a mudroom and laundry room few steps off the new kitchen area, given her a much-needed locker style space and tile floor full laundry room. A back door allowing kids to play in backyard and come in through the mudroom.
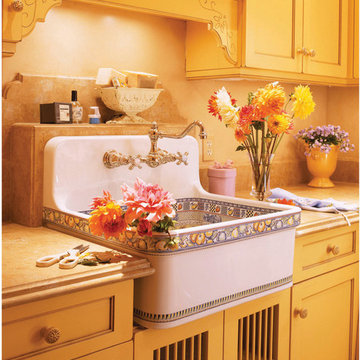
Laundry Room that doubles as Butlers Pantry when entertaining
Farm sink can be filled with ice to cool drinks
Photo by Matthew Millman
На фото: прямая универсальная комната среднего размера в средиземноморском стиле с хозяйственной раковиной, фасадами с утопленной филенкой, желтыми фасадами, гранитной столешницей, бежевыми стенами, бежевым полом, полом из керамогранита и со стиральной и сушильной машиной рядом с
На фото: прямая универсальная комната среднего размера в средиземноморском стиле с хозяйственной раковиной, фасадами с утопленной филенкой, желтыми фасадами, гранитной столешницей, бежевыми стенами, бежевым полом, полом из керамогранита и со стиральной и сушильной машиной рядом с
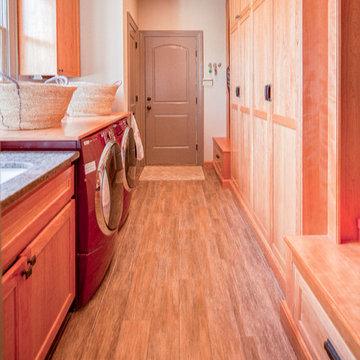
На фото: большая параллельная универсальная комната в классическом стиле с фасадами с утопленной филенкой, врезной мойкой, гранитной столешницей, со стиральной и сушильной машиной рядом, белыми стенами, паркетным полом среднего тона и фасадами цвета дерева среднего тона
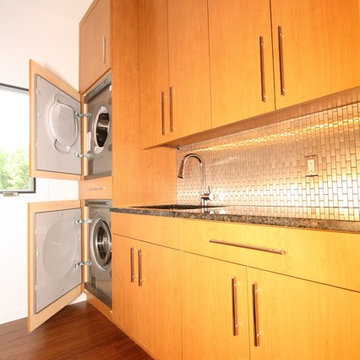
Space by Architectural Justice
www.architecturaljustice.com
Пример оригинального дизайна: параллельная прачечная в стиле модернизм с врезной мойкой, плоскими фасадами, гранитной столешницей, белыми стенами, полом из бамбука и с сушильной машиной на стиральной машине
Пример оригинального дизайна: параллельная прачечная в стиле модернизм с врезной мойкой, плоскими фасадами, гранитной столешницей, белыми стенами, полом из бамбука и с сушильной машиной на стиральной машине
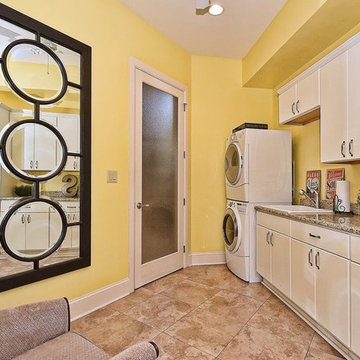
На фото: отдельная, прямая прачечная среднего размера в классическом стиле с накладной мойкой, плоскими фасадами, белыми фасадами, гранитной столешницей, желтыми стенами, полом из керамогранита и с сушильной машиной на стиральной машине
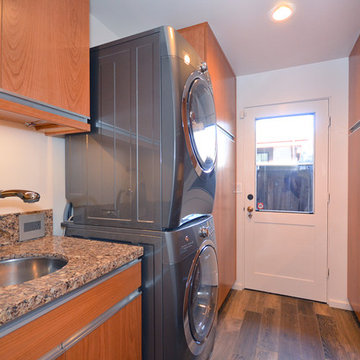
The dedicated laundry room offers a stacked washer and dryer as well as a separate washing sink. The medium hardwood cabinets and granite countertops compliment the color of the hardwood tile flooring.

Mike and Stacy moved to the country to be around the rolling landscape and feed the birds outside their Hampshire country home. After living in the home for over ten years, they knew exactly what they wanted to renovate their 1980’s two story once their children moved out. It all started with the desire to open up the floor plan, eliminating constricting walls around the dining room and the eating area that they didn’t plan to use once they had access to what used to be a formal dining room.
They wanted to enhance the already warm country feel their home already had, with some warm hickory cabinets and casual granite counter tops. When removing the pantry and closet between the kitchen and the laundry room, the new design now just flows from the kitchen directly into the smartly appointed laundry area and adjacent powder room.
The new eat in kitchen bar is frequented by guests and grand-children, and the original dining table area can be accessed on a daily basis in the new open space. One instant sensation experienced by anyone entering the front door is the bright light that now transpires from the front of the house clear through the back; making the entire first floor feel free flowing and inviting.
Photo Credits- Joe Nowak
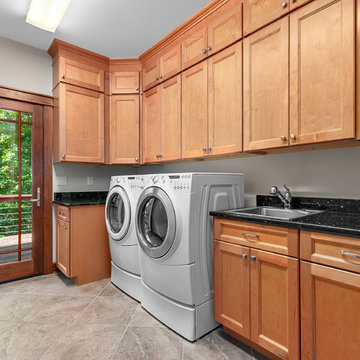
Marilyn Kay
На фото: отдельная, угловая прачечная среднего размера в стиле кантри с накладной мойкой, фасадами с утопленной филенкой, светлыми деревянными фасадами, гранитной столешницей, бежевыми стенами, полом из керамогранита, со стиральной и сушильной машиной рядом, бежевым полом и черной столешницей с
На фото: отдельная, угловая прачечная среднего размера в стиле кантри с накладной мойкой, фасадами с утопленной филенкой, светлыми деревянными фасадами, гранитной столешницей, бежевыми стенами, полом из керамогранита, со стиральной и сушильной машиной рядом, бежевым полом и черной столешницей с

This custom home, sitting above the City within the hills of Corvallis, was carefully crafted with attention to the smallest detail. The homeowners came to us with a vision of their dream home, and it was all hands on deck between the G. Christianson team and our Subcontractors to create this masterpiece! Each room has a theme that is unique and complementary to the essence of the home, highlighted in the Swamp Bathroom and the Dogwood Bathroom. The home features a thoughtful mix of materials, using stained glass, tile, art, wood, and color to create an ambiance that welcomes both the owners and visitors with warmth. This home is perfect for these homeowners, and fits right in with the nature surrounding the home!

Источник вдохновения для домашнего уюта: отдельная, угловая прачечная среднего размера в восточном стиле с врезной мойкой, плоскими фасадами, светлыми деревянными фасадами, гранитной столешницей, оранжевыми стенами, полом из керамической плитки и со стиральной и сушильной машиной рядом
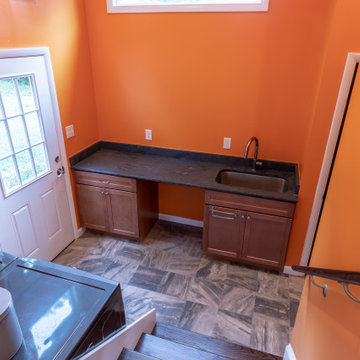
Multi level rear addition designed & built to expand kitchen , mudroom & sunroom
We have built a mudroom and laundry room few steps off the new kitchen area, given her a much-needed locker style space and tile floor full laundry room. A back door allowing kids to play in backyard and come in through the mudroom.
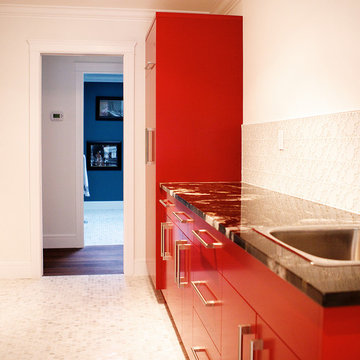
Circle tiles on the wall and hex on the floor - this bright red really sets the tone for this gorgeous laundry room.
Photo Credit - Brice Ferre
Идея дизайна: отдельная, параллельная прачечная в стиле модернизм с врезной мойкой, плоскими фасадами, красными фасадами, гранитной столешницей, белыми стенами, полом из керамической плитки и со стиральной и сушильной машиной рядом
Идея дизайна: отдельная, параллельная прачечная в стиле модернизм с врезной мойкой, плоскими фасадами, красными фасадами, гранитной столешницей, белыми стенами, полом из керамической плитки и со стиральной и сушильной машиной рядом
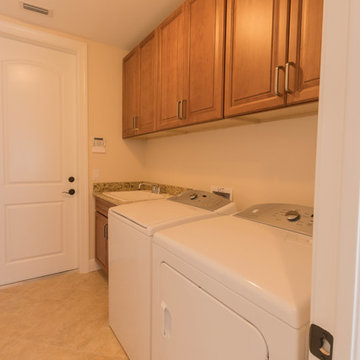
Recently completed home in South Cape executed in conjunction with Ravenwood Homes-Cape Coral. Classically traditional home displaying an expansive medium brown kitchen with granite stone countertops. The bathroom cabinetry is finished in an antique white paint that keeps the space open and air. The brown glaze on the doors complements the brown and beige countertops.
Kitchen/Laundry - Designer's Choice Cabinetry (Style: Breckenridge, Color: Wheat)
Bathrooms - Designer's Choice Cabinetry (Style: Breckendridge, Color: Ivory w/ Wiped Brown Glaze)
Hardware: Top Knobs(M1173)
Accessories: Rev-A-Shelf (4WCBM-2430DM-2)
Оранжевая прачечная с гранитной столешницей – фото дизайна интерьера
1