Оранжевая лестница – фото дизайна интерьера с высоким бюджетом
Сортировать:Популярное за сегодня
1 - 20 из 441 фото

Rustic log cabin foyer with open riser stairs. The uniform log cabin light wood wall panels are broken up by wrought iron railings and dark gray slate floors.
http://www.olsonphotographic.com/
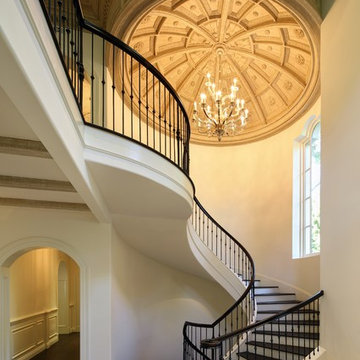
Пример оригинального дизайна: большая винтовая лестница в викторианском стиле с деревянными ступенями, крашенными деревянными подступенками и перилами из смешанных материалов

stairs, iron balusters, wrought iron, staircase
Стильный дизайн: угловая лестница среднего размера в классическом стиле с деревянными ступенями, крашенными деревянными подступенками и перилами из смешанных материалов - последний тренд
Стильный дизайн: угловая лестница среднего размера в классическом стиле с деревянными ступенями, крашенными деревянными подступенками и перилами из смешанных материалов - последний тренд

Источник вдохновения для домашнего уюта: большая прямая лестница в современном стиле с деревянными ступенями, стеклянными подступенками и стеклянными перилами

Photographer | Daniel Nadelbach Photography
Пример оригинального дизайна: большая п-образная деревянная лестница в стиле модернизм с деревянными ступенями и перилами из смешанных материалов
Пример оригинального дизайна: большая п-образная деревянная лестница в стиле модернизм с деревянными ступенями и перилами из смешанных материалов
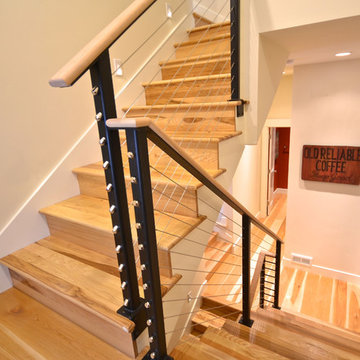
Vintage wood sign graces the hallway, along with a red powder room with Ikat linen shade.
Идея дизайна: маленькая лестница на больцах в современном стиле с деревянными ступенями и крашенными деревянными подступенками для на участке и в саду
Идея дизайна: маленькая лестница на больцах в современном стиле с деревянными ступенями и крашенными деревянными подступенками для на участке и в саду
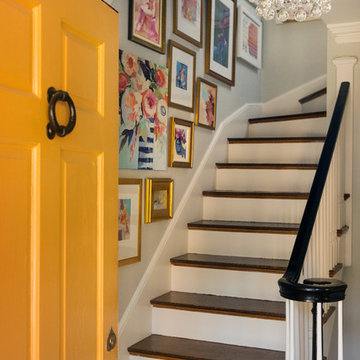
Ben Gebo
Стильный дизайн: прямая лестница среднего размера в современном стиле с деревянными ступенями, крашенными деревянными подступенками и деревянными перилами - последний тренд
Стильный дизайн: прямая лестница среднего размера в современном стиле с деревянными ступенями, крашенными деревянными подступенками и деревянными перилами - последний тренд
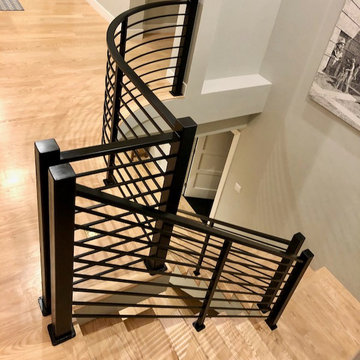
The finished product has clean lines, solid newel posts and the curve of the railing matches the curve of the floor. The black patina complements the pen-and-ink architectural artwork on the wall. The overall effect is a modern accent that enhances the living space for this spacious home.
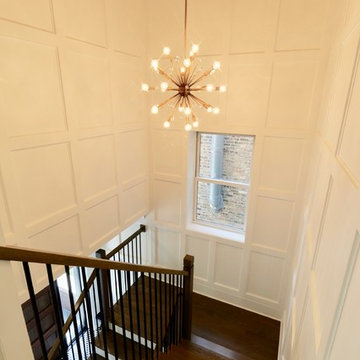
Converted a tired two-flat into a transitional single family home. The very narrow staircase was converted to an ample, bright u-shape staircase, the first floor and basement were opened for better flow, the existing second floor bedrooms were reconfigured and the existing second floor kitchen was converted to a master bath. A new detached garage was added in the back of the property.
Architecture and photography by Omar Gutiérrez, Architect
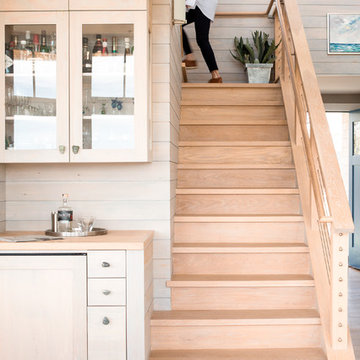
Jeff Roberts Imaging
Пример оригинального дизайна: деревянная лестница среднего размера в морском стиле с деревянными ступенями и перилами из тросов
Пример оригинального дизайна: деревянная лестница среднего размера в морском стиле с деревянными ступенями и перилами из тросов
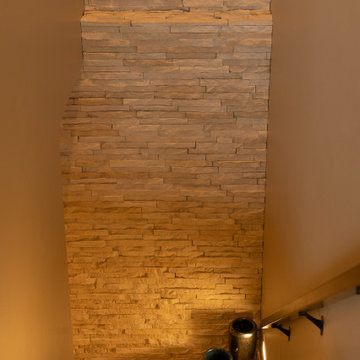
Our clients sought a welcoming remodel for their new home, balancing family and friends, even their cat companions. Durable materials and a neutral design palette ensure comfort, creating a perfect space for everyday living and entertaining.
The staircase features a soothing, neutral palette and thoughtful decor. The wall displays a captivating artwork, perfectly complementing the elegant design.
---
Project by Wiles Design Group. Their Cedar Rapids-based design studio serves the entire Midwest, including Iowa City, Dubuque, Davenport, and Waterloo, as well as North Missouri and St. Louis.
For more about Wiles Design Group, see here: https://wilesdesigngroup.com/
To learn more about this project, see here: https://wilesdesigngroup.com/anamosa-iowa-family-home-remodel
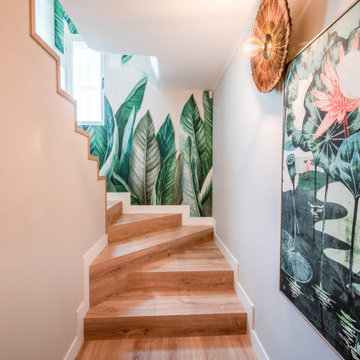
Свежая идея для дизайна: большая п-образная деревянная лестница в стиле фьюжн с деревянными ступенями, перилами из смешанных материалов и обоями на стенах - отличное фото интерьера
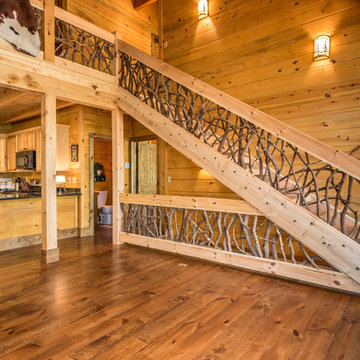
Пример оригинального дизайна: большая прямая лестница в стиле рустика с деревянными ступенями и деревянными перилами без подступенок
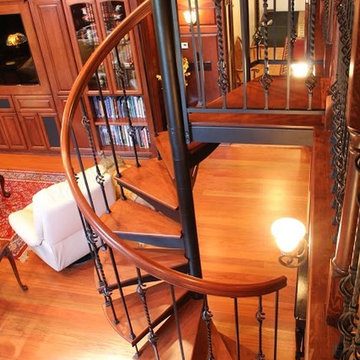
Идея дизайна: маленькая винтовая лестница в классическом стиле с деревянными ступенями без подступенок для на участке и в саду
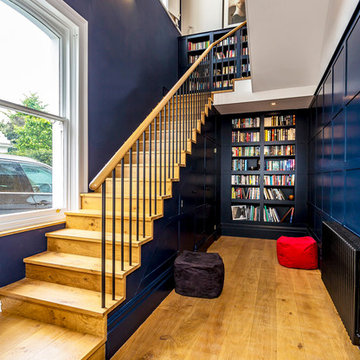
Стильный дизайн: большая прямая деревянная лестница в стиле неоклассика (современная классика) с деревянными ступенями и деревянными перилами - последний тренд
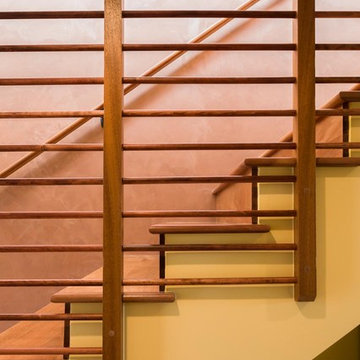
Kirk Gittings
Пример оригинального дизайна: прямая деревянная лестница среднего размера в стиле фьюжн с деревянными ступенями и деревянными перилами
Пример оригинального дизайна: прямая деревянная лестница среднего размера в стиле фьюжн с деревянными ступенями и деревянными перилами
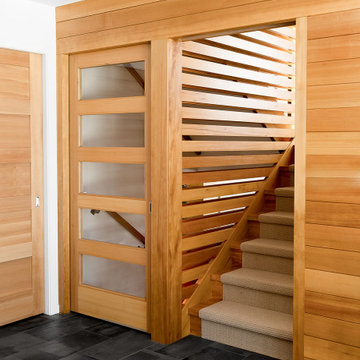
new stair with ability to close off the lower level for privacy and sound isolation. The center wall has LED lighting inside to provide hidden light at night.
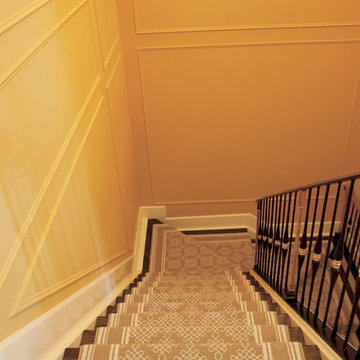
На фото: п-образная лестница среднего размера в современном стиле с ступенями с ковровым покрытием, ковровыми подступенками и металлическими перилами с
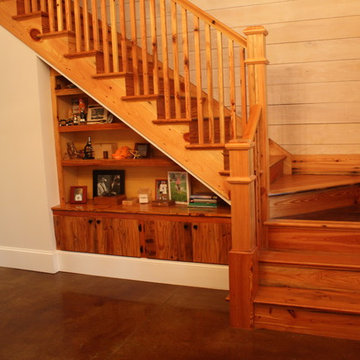
Стильный дизайн: угловая деревянная лестница среднего размера в классическом стиле с деревянными ступенями и деревянными перилами - последний тренд
Оранжевая лестница – фото дизайна интерьера с высоким бюджетом
1
![GUi [Viscum album]](https://st.hzcdn.com/fimgs/58b1bde600ff29b6_8153-w360-h360-b0-p0--.jpg)