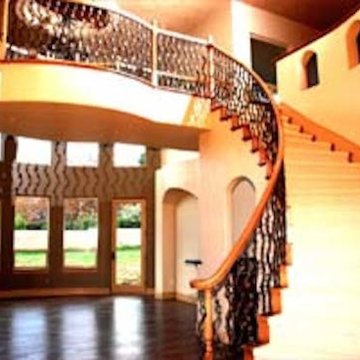Оранжевая металлическая лестница – фото дизайна интерьера
Сортировать:
Бюджет
Сортировать:Популярное за сегодня
1 - 20 из 53 фото
1 из 3
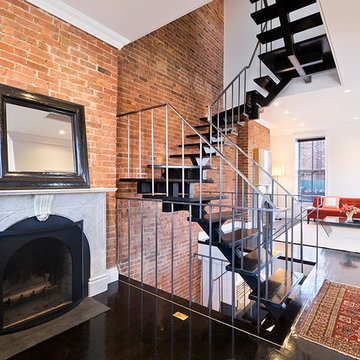
The open riser wood and steel staircase running through the center of this Landmarked Brooklyn home unifies the tiny floorplates, making the space feel much larger than the actual square footage would suggest.

The homeowner chose a code compliant Configurable Steel Spiral Stair. The code risers and additional spindles add safety.
На фото: маленькая винтовая металлическая лестница в классическом стиле с деревянными ступенями для на участке и в саду с
На фото: маленькая винтовая металлическая лестница в классическом стиле с деревянными ступенями для на участке и в саду с
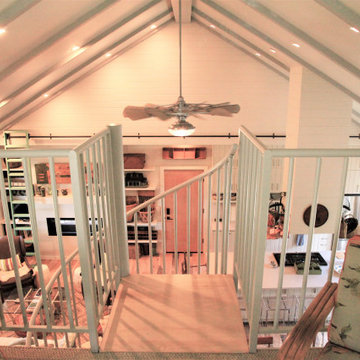
Santa Rosa Rd Cottage, Farm Stand & Breezeway // Location: Buellton, CA // Type: Remodel & New Construction. Cottage is new construction. Farm stand and breezeway are renovated. // Architect: HxH Architects
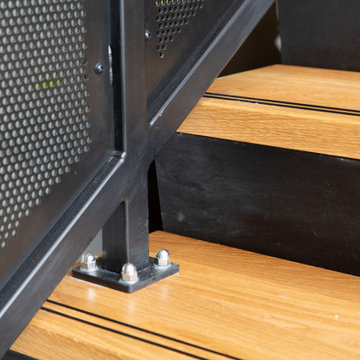
The main goal of this project was to build a U shaped staircase with a large span all the way to the large tilt slab wall. Structural steel became the obvious choice because it gave us rigidity, so we used it for the channel stringers and flat plate steel risers and treads.
This allowed for us to use thick, oak treads. Square section balustrade posts and oak handrails with perforated metal infill panels were used to create a contemporary block pattern.
Because of this, light was able to pass through and achieved the industrial design look the client was after. We fabricated off site and assembled on site in order to have a hassle free installation for our clients.
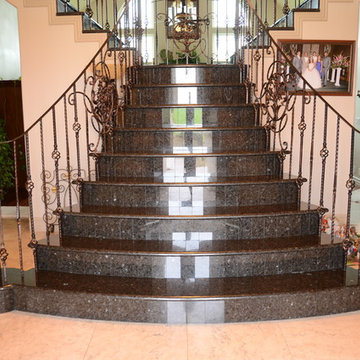
Edgar Vargas
На фото: изогнутая металлическая лестница в стиле неоклассика (современная классика)
На фото: изогнутая металлическая лестница в стиле неоклассика (современная классика)
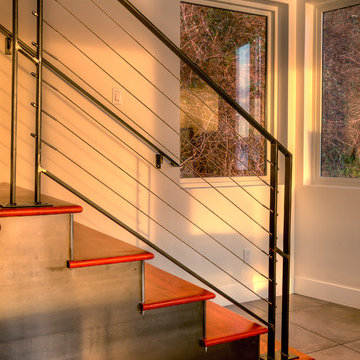
Detail of interior stair. Photography by Lucas Henning.
Источник вдохновения для домашнего уюта: прямая металлическая лестница среднего размера в стиле модернизм с деревянными ступенями и металлическими перилами
Источник вдохновения для домашнего уюта: прямая металлическая лестница среднего размера в стиле модернизм с деревянными ступенями и металлическими перилами
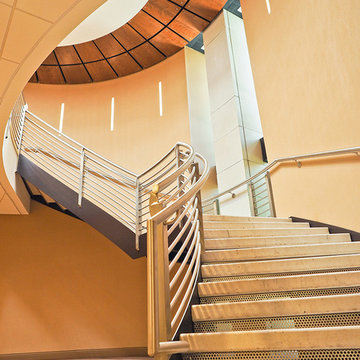
http://www.levimillerphotography.com/
Пример оригинального дизайна: большая винтовая металлическая лестница с бетонными ступенями
Пример оригинального дизайна: большая винтовая металлическая лестница с бетонными ступенями
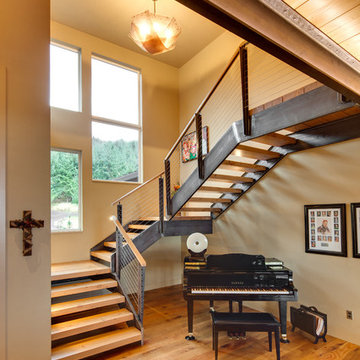
Erik Bishoff
На фото: большая п-образная металлическая лестница в стиле неоклассика (современная классика) с деревянными ступенями с
На фото: большая п-образная металлическая лестница в стиле неоклассика (современная классика) с деревянными ступенями с
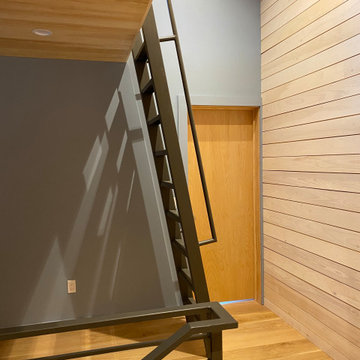
Ship’s Ladder to sleeping loft
Свежая идея для дизайна: маленькая прямая металлическая лестница в стиле модернизм с металлическими ступенями, металлическими перилами и деревянными стенами для на участке и в саду - отличное фото интерьера
Свежая идея для дизайна: маленькая прямая металлическая лестница в стиле модернизм с металлическими ступенями, металлическими перилами и деревянными стенами для на участке и в саду - отличное фото интерьера
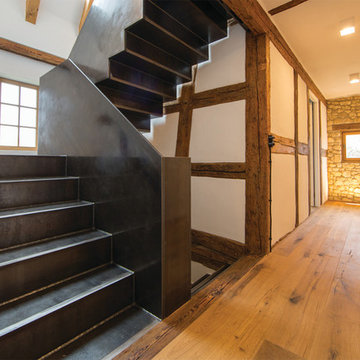
Morber Jennerich Architekten
Источник вдохновения для домашнего уюта: изогнутая металлическая лестница в стиле рустика с металлическими ступенями
Источник вдохновения для домашнего уюта: изогнутая металлическая лестница в стиле рустика с металлическими ступенями
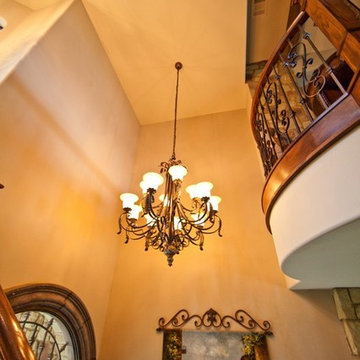
This fantastic Tuscan Home was designed by JMC Designs and built by Collinas Design and Construction
Идея дизайна: металлическая лестница в средиземноморском стиле с деревянными ступенями
Идея дизайна: металлическая лестница в средиземноморском стиле с деревянными ступенями
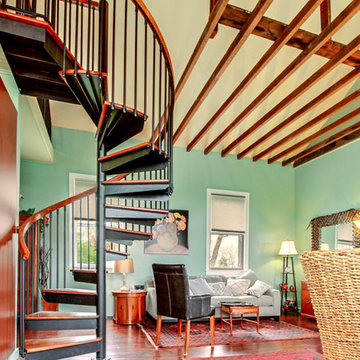
This spiral stair features style in a limited space. The steel frame is paired with solid wood accents to creat a unique piece for this schoolhouse renovation.
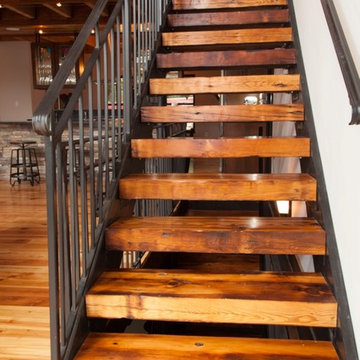
stairs
Источник вдохновения для домашнего уюта: прямая металлическая лестница с деревянными ступенями
Источник вдохновения для домашнего уюта: прямая металлическая лестница с деревянными ступенями
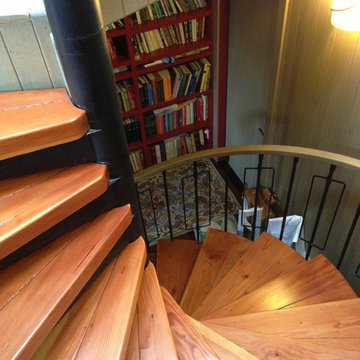
In this large-scale home addition / remodel located in Marin County, we created a second building adjacent to the home featuring a new extended two car garage on the top floor with enough space to accommodate a small painting studio. On the lower floor we constructed a full studio living space, which includes a bedroom, bathroom, kitchen, and office area. To make travel simpler between the two buildings we created a beautiful and spacious sky lit formal entry connecting it to the main home.
We also opened up the downstairs spaces into one large workshop-suitable space with generous views of San Francisco and the surrounding bay area. Below that, we dug out the basement/crawl space area to create a private and separate office space with a bathroom. A large rear deck was installed connected to the second unit and all available “orphan” spaces were fully utilized to maximize the storage capacity of the property. In addition all new windows and exterior doors were installed throughout the house to upgrade the home so that it truly lived up to the promises made at the new front entry.
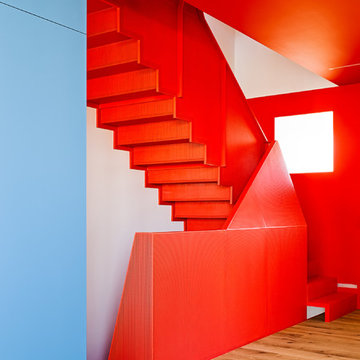
Joe Fletcher Photography
Источник вдохновения для домашнего уюта: маленькая угловая металлическая лестница в стиле модернизм с металлическими ступенями и металлическими перилами для на участке и в саду
Источник вдохновения для домашнего уюта: маленькая угловая металлическая лестница в стиле модернизм с металлическими ступенями и металлическими перилами для на участке и в саду
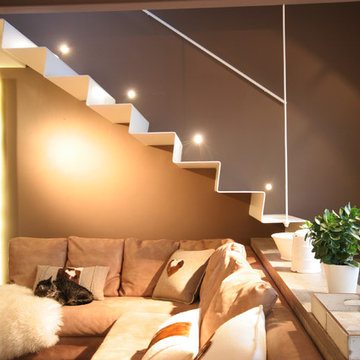
Scala in lamiera di ferro piegata e rivestita di resina bianca. Visibile l'unico tirante in corrispondenza del primo gradino, perfettamente coordinato con il corrimano a muro. La scala è illuminata da faretti segnapasso.
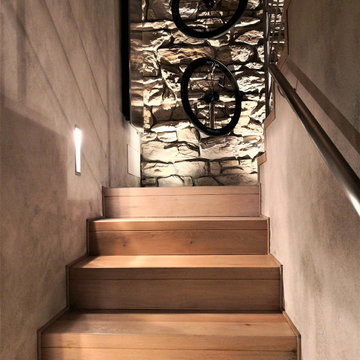
Scala interna d'accesso alla mansarda, recuperata da preesistente sottotetto
Источник вдохновения для домашнего уюта: п-образная металлическая лестница среднего размера в современном стиле с деревянными ступенями и металлическими перилами
Источник вдохновения для домашнего уюта: п-образная металлическая лестница среднего размера в современном стиле с деревянными ступенями и металлическими перилами
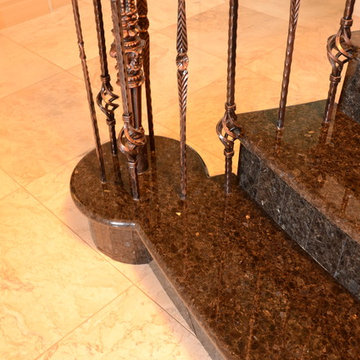
Edgar Vargas
Пример оригинального дизайна: изогнутая металлическая лестница в стиле неоклассика (современная классика)
Пример оригинального дизайна: изогнутая металлическая лестница в стиле неоклассика (современная классика)
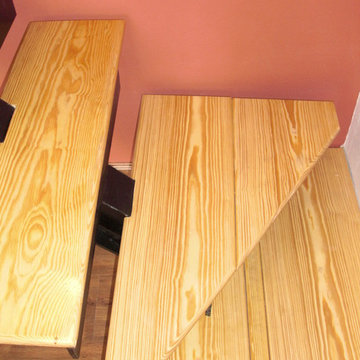
Staircase Design by Simply Exquisite Interiors - the focal point on entry of this compact residence. It's already the talk of the neighborhood and we expect it will be for a while to come.
Оранжевая металлическая лестница – фото дизайна интерьера
1
