Оранжевая деревянная лестница – фото дизайна интерьера
Сортировать:
Бюджет
Сортировать:Популярное за сегодня
1 - 20 из 835 фото

John Cole Photography
Источник вдохновения для домашнего уюта: п-образная деревянная лестница в современном стиле с деревянными ступенями и перилами из тросов
Источник вдохновения для домашнего уюта: п-образная деревянная лестница в современном стиле с деревянными ступенями и перилами из тросов

На фото: большая п-образная деревянная лестница в стиле модернизм с деревянными ступенями и стеклянными перилами с

Interior built by Sweeney Design Build. Custom built-ins staircase that leads to a lofted office area.
На фото: маленькая прямая деревянная лестница в стиле рустика с деревянными ступенями и металлическими перилами для на участке и в саду
На фото: маленькая прямая деревянная лестница в стиле рустика с деревянными ступенями и металлическими перилами для на участке и в саду
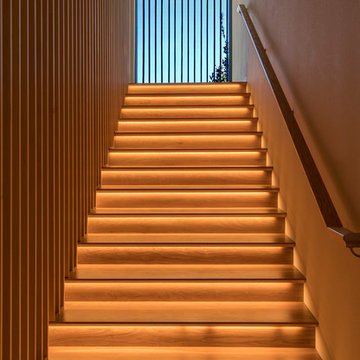
Gregory Dean Photography
На фото: большая прямая деревянная лестница в современном стиле с деревянными ступенями и деревянными перилами с
На фото: большая прямая деревянная лестница в современном стиле с деревянными ступенями и деревянными перилами с
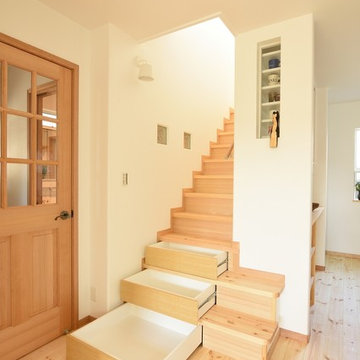
階段の下段を収納として有効利用しました。
通常はデッドスペースになるところを最大限活用。
Идея дизайна: прямая деревянная лестница среднего размера в скандинавском стиле с деревянными ступенями
Идея дизайна: прямая деревянная лестница среднего размера в скандинавском стиле с деревянными ступенями
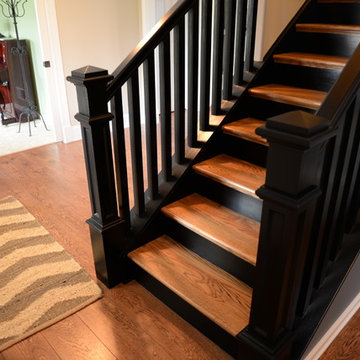
Main staircase - after
На фото: прямая деревянная лестница среднего размера в классическом стиле с деревянными ступенями с
На фото: прямая деревянная лестница среднего размера в классическом стиле с деревянными ступенями с

Photographer | Daniel Nadelbach Photography
Пример оригинального дизайна: большая п-образная деревянная лестница в стиле модернизм с деревянными ступенями и перилами из смешанных материалов
Пример оригинального дизайна: большая п-образная деревянная лестница в стиле модернизм с деревянными ступенями и перилами из смешанных материалов
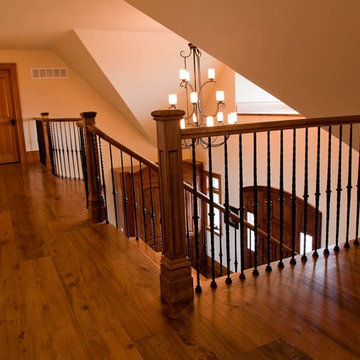
Пример оригинального дизайна: угловая деревянная лестница среднего размера в стиле кантри с деревянными ступенями
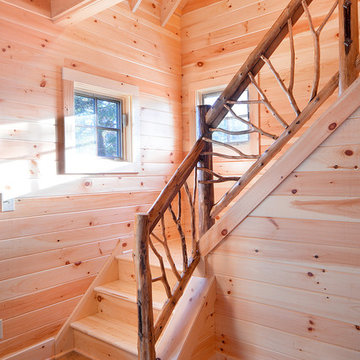
Exposed beams, unfinished hardwood and this gorgeous hand-made railing highlight the simplicity and coziness of the cabin.
2014 Stock Studios Photography
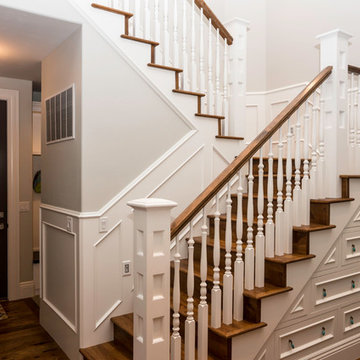
На фото: угловая деревянная лестница среднего размера в стиле кантри с деревянными ступенями и деревянными перилами
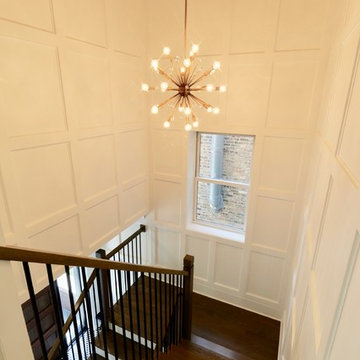
Converted a tired two-flat into a transitional single family home. The very narrow staircase was converted to an ample, bright u-shape staircase, the first floor and basement were opened for better flow, the existing second floor bedrooms were reconfigured and the existing second floor kitchen was converted to a master bath. A new detached garage was added in the back of the property.
Architecture and photography by Omar Gutiérrez, Architect
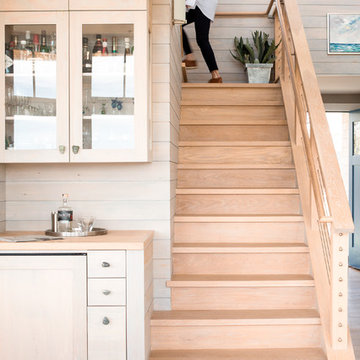
Jeff Roberts Imaging
Пример оригинального дизайна: деревянная лестница среднего размера в морском стиле с деревянными ступенями и перилами из тросов
Пример оригинального дизайна: деревянная лестница среднего размера в морском стиле с деревянными ступенями и перилами из тросов
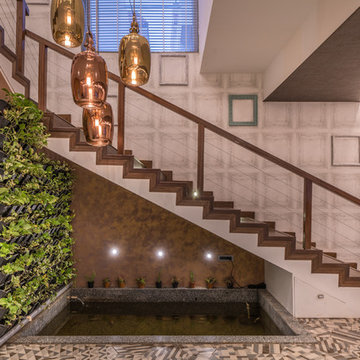
Ricken Desai Photography
На фото: деревянная лестница в современном стиле с деревянными ступенями и перилами из тросов
На фото: деревянная лестница в современном стиле с деревянными ступенями и перилами из тросов
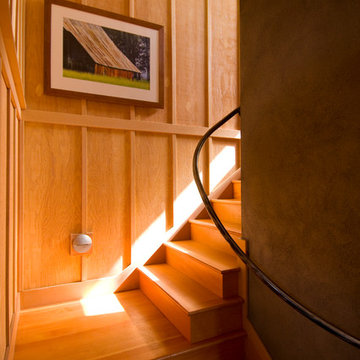
The conversation with our clients began with their request to replace an office and storage shed at their urban nursery. In short time the project grew to include an equipment storage area, ground floor office and a retreat on the second floor. This elevated sitting area captures breezes and provides views to adjacent greenhouses and nursery yards. The wood stove from the original shed heats the ground floor office. An open Rumford fireplace warms the upper sitting area. The exterior materials are cedar and galvanized roofing. Interior materials include douglas fir, stone, raw steel and concrete.
Bruce Forster Photography
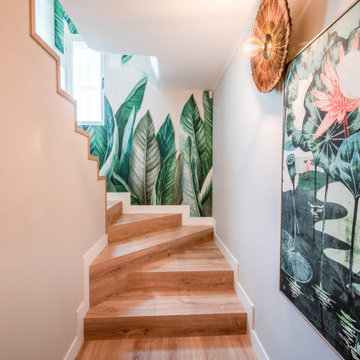
Свежая идея для дизайна: большая п-образная деревянная лестница в стиле фьюжн с деревянными ступенями, перилами из смешанных материалов и обоями на стенах - отличное фото интерьера
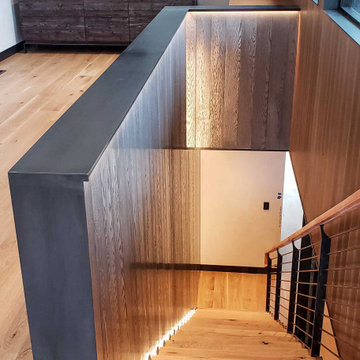
The Ross Peak Steel Stringer Stair and Railing is full of functionality and flair. Steel stringers paired with waterfall style white oak treads, with a continuous grain pattern for a seamless design. A shadow reveal lined with LED lighting follows the stairs up, illuminating the Blue Burned Fir wall. The railing is made of stainless steel posts and continuous stainless steel rod balusters. The hand railing is covered in a high quality leather and hand stitched, tying the contrasting industrial steel with the softness of the wood for a finished look. Below the stairs is the Illuminated Stair Wine Closet, that’s extenuated by stair design and carries the lighting into the space.
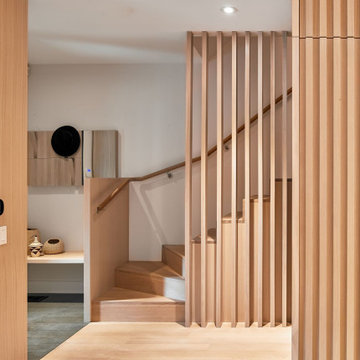
Свежая идея для дизайна: прямая деревянная лестница среднего размера в современном стиле с деревянными ступенями и деревянными перилами - отличное фото интерьера
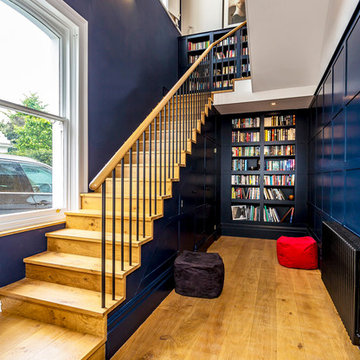
Стильный дизайн: большая прямая деревянная лестница в стиле неоклассика (современная классика) с деревянными ступенями и деревянными перилами - последний тренд
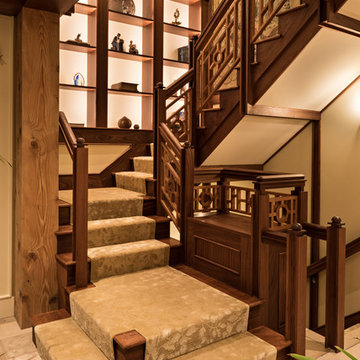
Источник вдохновения для домашнего уюта: п-образная деревянная лестница в восточном стиле с деревянными перилами и деревянными ступенями
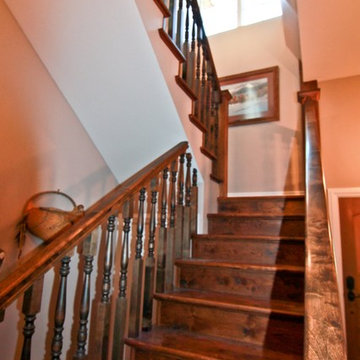
This home sits in the foothills of the Rocky Mountains in beautiful Jackson Wyoming. Natural elements like stone, wood and leather combined with a warm color palette give this barn apartment a rustic and inviting feel. The footprint of the barn is 36ft x 72ft leaving an expansive 2,592 square feet of living space in the apartment as well as the barn below. Custom touches were added by the client with the help of their builder and include a deck off the side of the apartment with a raised dormer roof, roll-up barn entry doors and various decorative details. These apartment models can accommodate nearly any floor plan design you like. Posts that are located every 12ft support the structure meaning that walls can be placed in any configuration and are non-load baring.
The barn level incudes six, 12ft x 12ft horse stalls, storage, two parking bays, an office and tack room.
Оранжевая деревянная лестница – фото дизайна интерьера
1