Оранжевая кухня с желтым фартуком – фото дизайна интерьера
Сортировать:
Бюджет
Сортировать:Популярное за сегодня
1 - 20 из 210 фото
1 из 3

Detail of large island with raised countertop for guests and food service. Island has a large prep sink; the faucet can be used as a pot filler for the adjacent commercial cooktop. Inspired Imagery Photography

Carole Whitacre Photography
Источник вдохновения для домашнего уюта: большая параллельная кухня в стиле ретро с обеденным столом, врезной мойкой, плоскими фасадами, светлыми деревянными фасадами, столешницей из кварцевого агломерата, желтым фартуком, фартуком из стеклянной плитки, техникой из нержавеющей стали, темным паркетным полом, островом и коричневым полом
Источник вдохновения для домашнего уюта: большая параллельная кухня в стиле ретро с обеденным столом, врезной мойкой, плоскими фасадами, светлыми деревянными фасадами, столешницей из кварцевого агломерата, желтым фартуком, фартуком из стеклянной плитки, техникой из нержавеющей стали, темным паркетным полом, островом и коричневым полом

"From the very beginning, it was obvious that Kerry Taylor is a creative, calm, solution oriented person who deals with challenges extremely well. His professionalism, knowledge, and work ethic are exemplary and his crew mirrors every one of those qualities. From structural problems that required immediate resolution to working around other contractors (flooring, windows), to everyday cleanup and protection of our surroundings, they did it all. Kerry designed and built special structures to support the cabinet crown moldings that we had purchased and which turned out not to be as we expected. We hadn't decided on everything ahead of time and the necessary resulting change orders were very decently priced and well documented in his invoices and receipts. He came in absolutely on budget and on time because he knows how to efficiently manage a project so that the workflow is smooth. We will absolutely call on him for future projects."
~ Avis D, Client
Single bowl sink, double faucets, under cabinet led lighting, TV center, key cabinet, spice rack pull out, toe kick drawer, rollouts, stainless steel hood, pendant, solar tube, appliance garage.
Photo by: Kerry W. Taylor

This was a fun re-model with a fun-loving homeowner. Know locally as 'the 50's guy' the homeowner wanted his kitchen to reflect his passion for that decade. Using Northstar appliances from Elmira Stove Works was just the beginning. We complemented the bright red of the appliances with white cabinets and black counters. The homeowner then added the yellow walls and detailed tile work to finish it off. photo: James DeBrauwere
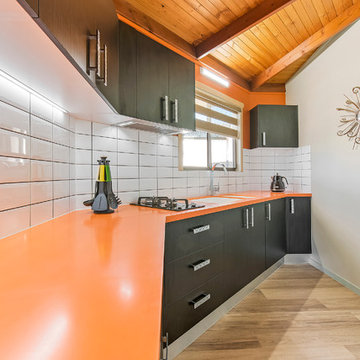
Tops: Corian 40mm pencil round 'Mandarin'
Doors: Polytec Black Wenge Ravine Melamine
Sink: Corian moulded Glacier White
Tap: Kitchen shop High Gooseneck
Splashback: white subway tiles
Kick facings: Brushed Aluminium
Handles: Stefano Orlati
Photography by: SC Property Photos
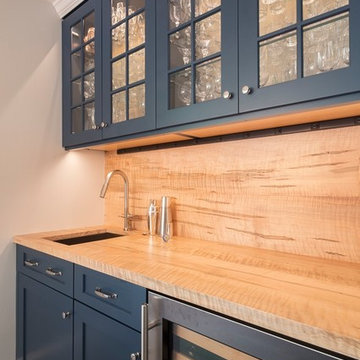
Jeff Hodgdon
Пример оригинального дизайна: отдельная, п-образная кухня среднего размера в стиле неоклассика (современная классика) с фасадами в стиле шейкер, синими фасадами, деревянной столешницей, желтым фартуком, фартуком из дерева, техникой из нержавеющей стали, полом из керамической плитки, полуостровом, серым полом и желтой столешницей
Пример оригинального дизайна: отдельная, п-образная кухня среднего размера в стиле неоклассика (современная классика) с фасадами в стиле шейкер, синими фасадами, деревянной столешницей, желтым фартуком, фартуком из дерева, техникой из нержавеющей стали, полом из керамической плитки, полуостровом, серым полом и желтой столешницей
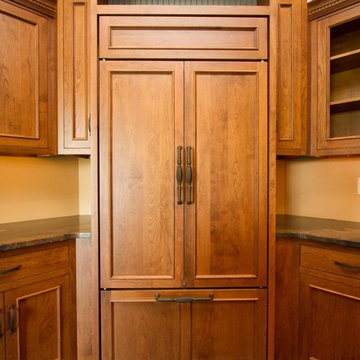
Источник вдохновения для домашнего уюта: большая п-образная кухня в стиле кантри с обеденным столом, двойной мойкой, фасадами с выступающей филенкой, фасадами цвета дерева среднего тона, гранитной столешницей, желтым фартуком, техникой под мебельный фасад, паркетным полом среднего тона и островом
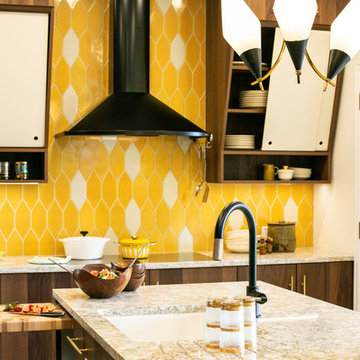
When a client tells us they’re a mid-century collector and long for a kitchen design unlike any other we are only too happy to oblige. This kitchen is saturated in mid-century charm and its custom features make it difficult to pin-point our favorite aspect!
Cabinetry
We had the pleasure of partnering with one of our favorite Denver cabinet shops to make our walnut dreams come true! We were able to include a multitude of custom features in this kitchen including frosted glass doors in the island, open cubbies, a hidden cutting board, and great interior cabinet storage. But what really catapults these kitchen cabinets to the next level is the eye-popping angled wall cabinets with sliding doors, a true throwback to the magic of the mid-century kitchen. Streamline brushed brass cabinetry pulls provided the perfect lux accent against the handsome walnut finish of the slab cabinetry doors.
Tile
Amidst all the warm clean lines of this mid-century kitchen we wanted to add a splash of color and pattern, and a funky backsplash tile did the trick! We utilized a handmade yellow picket tile with a high variation to give us a bit of depth; and incorporated randomly placed white accent tiles for added interest and to compliment the white sliding doors of the angled cabinets, helping to bring all the materials together.
Counter
We utilized a quartz along the counter tops that merged lighter tones with the warm tones of the cabinetry. The custom integrated drain board (in a starburst pattern of course) means they won’t have to clutter their island with a large drying rack. As an added bonus, the cooktop is recessed into the counter, to create an installation flush with the counter surface.
Stair Rail
Not wanting to miss an opportunity to add a touch of geometric fun to this home, we designed a custom steel handrail. The zig-zag design plays well with the angles of the picket tiles and the black finish ties in beautifully with the black metal accents in the kitchen.
Lighting
We removed the original florescent light box from this kitchen and replaced it with clean recessed lights with accents of recessed undercabinet lighting and a terrifically vintage fixture over the island that pulls together the black and brushed brass metal finishes throughout the space.
This kitchen has transformed into a strikingly unique space creating the perfect home for our client’s mid-century treasures.
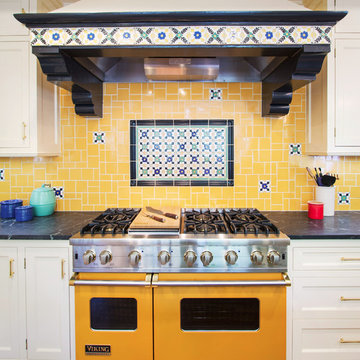
Источник вдохновения для домашнего уюта: большая кухня в средиземноморском стиле с фасадами с утопленной филенкой, белыми фасадами, столешницей из талькохлорита, желтым фартуком, фартуком из плитки мозаики, техникой из нержавеющей стали, паркетным полом среднего тона и коричневым полом

На фото: параллельная кухня среднего размера в стиле кантри с врезной мойкой, красными фасадами, деревянной столешницей, желтым фартуком, фартуком из дерева, техникой из нержавеющей стали, полом из керамической плитки и фасадами с утопленной филенкой
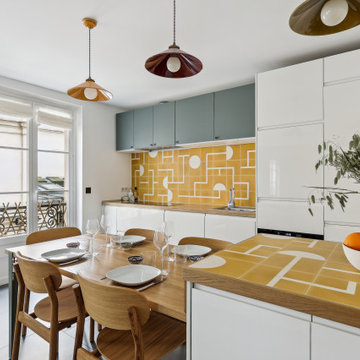
На фото: узкая параллельная кухня в скандинавском стиле с плоскими фасадами, белыми фасадами, деревянной столешницей, желтым фартуком, техникой под мебельный фасад, полуостровом, серым полом и коричневой столешницей с
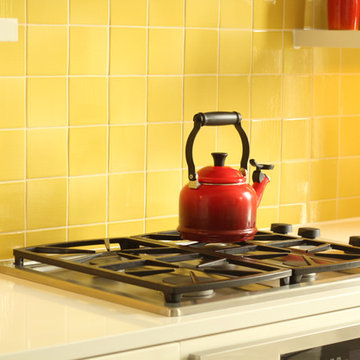
This 30" gas cooktop is perfect for this compact kitchen, It doesn't take up too much real estate and pairs nicely with the built in oven below it.
Erica Weaver
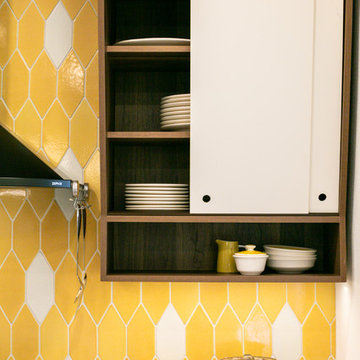
Featuring a delightful blend of white and yellow kitchen tiles from Fireclay Tile, this sunny kitchen's honey-comb inspired backsplash is especially buzz-worthy. Sample handmade kitchen tiles and more at FireclayTile.com.
FIRECLAY TILE SHOWN
Picket Tile Pattern in Tuolumne
Picket Tile Pattern in Gardenia
DESIGN
TVL Creative
PHOTOS
Rebecca Todd
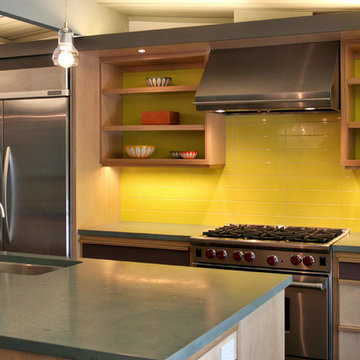
Mid Century Modern Eichler-esque Remodel using plywood cabinets and concrete countertops.
Свежая идея для дизайна: кухня в стиле ретро с обеденным столом, врезной мойкой, фасадами с утопленной филенкой, светлыми деревянными фасадами, столешницей из бетона, желтым фартуком, фартуком из керамической плитки, техникой из нержавеющей стали, полом из керамической плитки и островом - отличное фото интерьера
Свежая идея для дизайна: кухня в стиле ретро с обеденным столом, врезной мойкой, фасадами с утопленной филенкой, светлыми деревянными фасадами, столешницей из бетона, желтым фартуком, фартуком из керамической плитки, техникой из нержавеющей стали, полом из керамической плитки и островом - отличное фото интерьера
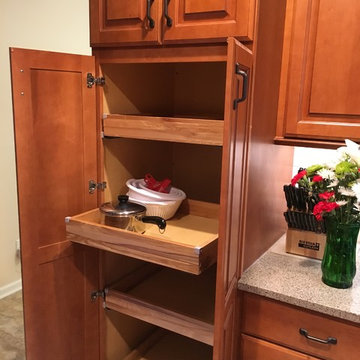
Пример оригинального дизайна: маленькая п-образная кухня в классическом стиле с обеденным столом, врезной мойкой, фасадами с выступающей филенкой, коричневыми фасадами, столешницей из кварцита, желтым фартуком, фартуком из керамогранитной плитки, техникой из нержавеющей стали, полом из винила и бежевым полом без острова для на участке и в саду
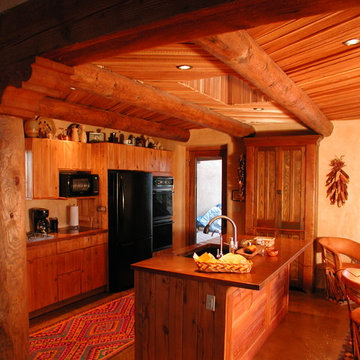
Small kitchen with copper countertops and cedar latilla ceiling
Стильный дизайн: маленькая параллельная кухня в стиле фьюжн с столешницей из меди, обеденным столом, врезной мойкой, фасадами с декоративным кантом, светлыми деревянными фасадами, желтым фартуком, черной техникой, бетонным полом и островом для на участке и в саду - последний тренд
Стильный дизайн: маленькая параллельная кухня в стиле фьюжн с столешницей из меди, обеденным столом, врезной мойкой, фасадами с декоративным кантом, светлыми деревянными фасадами, желтым фартуком, черной техникой, бетонным полом и островом для на участке и в саду - последний тренд
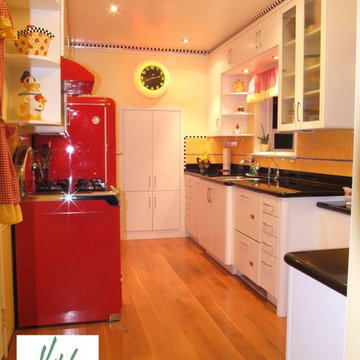
This was a fun re-model with a fun-loving homeowner. Know locally as 'the 50's guy' the homeowner wanted his kitchen to reflect his passion for that decade. Using Northstar appliances from Elmira Stove Works was just the beginning. We complemented the bright red of the appliances with white cabinets and black counters. The homeowner then added the yellow walls and detailed tile work to finish it off. photo: James DeBrauwere

We designed this cosy grey family kitchen with reclaimed timber and elegant brass finishes, to work better with our clients’ style of living. We created this new space by knocking down an internal wall, to greatly improve the flow between the two rooms.
Our clients came to us with the vision of creating a better functioning kitchen with more storage for their growing family. We were challenged to design a more cost-effective space after the clients received some architectural plans which they thought were unnecessary. Storage and open space were at the forefront of this design.
Previously, this space was two rooms, separated by a wall. We knocked through to open up the kitchen and create a more communal family living area. Additionally, we knocked through into the area under the stairs to make room for an integrated fridge freezer.
The kitchen features reclaimed iroko timber throughout. The wood is reclaimed from old school lab benches, with the graffiti sanded away to reveal the beautiful grain underneath. It’s exciting when a kitchen has a story to tell. This unique timber unites the two zones, and is seen in the worktops, homework desk and shelving.
Our clients had two growing children and wanted a space for them to sit and do their homework. As a result of the lack of space in the previous room, we designed a homework bench to fit between two bespoke units. Due to lockdown, the clients children had spent most of the year in the dining room completing their school work. They lacked space and had limited storage for the children’s belongings. By creating a homework bench, we gave the family back their dining area, and the units on either side are valuable storage space. Additionally, the clients are now able to help their children with their work whilst cooking at the same time. This is a hugely important benefit of this multi-functional space.
The beautiful tiled splashback is the focal point of the kitchen. The combination of the teal and vibrant yellow into the muted colour palette brightens the room and ties together all of the brass accessories. Golden tones combined with the dark timber give the kitchen a cosy ambiance, creating a relaxing family space.
The end result is a beautiful new family kitchen-diner. The transformation made by knocking through has been enormous, with the reclaimed timber and elegant brass elements the stars of the kitchen. We hope that it will provide the family with a warm and homely space for many years to come.

When a client tells us they’re a mid-century collector and long for a kitchen design unlike any other we are only too happy to oblige. This kitchen is saturated in mid-century charm and its custom features make it difficult to pin-point our favorite aspect!
Cabinetry
We had the pleasure of partnering with one of our favorite Denver cabinet shops to make our walnut dreams come true! We were able to include a multitude of custom features in this kitchen including frosted glass doors in the island, open cubbies, a hidden cutting board, and great interior cabinet storage. But what really catapults these kitchen cabinets to the next level is the eye-popping angled wall cabinets with sliding doors, a true throwback to the magic of the mid-century kitchen. Streamline brushed brass cabinetry pulls provided the perfect lux accent against the handsome walnut finish of the slab cabinetry doors.
Tile
Amidst all the warm clean lines of this mid-century kitchen we wanted to add a splash of color and pattern, and a funky backsplash tile did the trick! We utilized a handmade yellow picket tile with a high variation to give us a bit of depth; and incorporated randomly placed white accent tiles for added interest and to compliment the white sliding doors of the angled cabinets, helping to bring all the materials together.
Counter
We utilized a quartz along the counter tops that merged lighter tones with the warm tones of the cabinetry. The custom integrated drain board (in a starburst pattern of course) means they won’t have to clutter their island with a large drying rack. As an added bonus, the cooktop is recessed into the counter, to create an installation flush with the counter surface.
Stair Rail
Not wanting to miss an opportunity to add a touch of geometric fun to this home, we designed a custom steel handrail. The zig-zag design plays well with the angles of the picket tiles and the black finish ties in beautifully with the black metal accents in the kitchen.
Lighting
We removed the original florescent light box from this kitchen and replaced it with clean recessed lights with accents of recessed undercabinet lighting and a terrifically vintage fixture over the island that pulls together the black and brushed brass metal finishes throughout the space.
This kitchen has transformed into a strikingly unique space creating the perfect home for our client’s mid-century treasures.
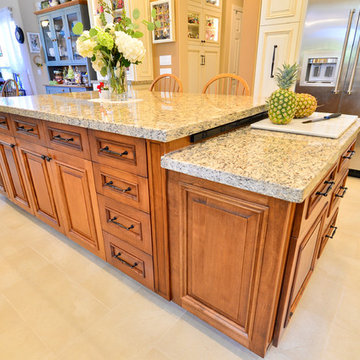
Свежая идея для дизайна: огромная п-образная кухня-гостиная в стиле фьюжн с с полувстраиваемой мойкой (с передним бортиком), фасадами с выступающей филенкой, бежевыми фасадами, гранитной столешницей, желтым фартуком, фартуком из керамической плитки, техникой из нержавеющей стали, полом из керамогранита и островом - отличное фото интерьера
Оранжевая кухня с желтым фартуком – фото дизайна интерьера
1