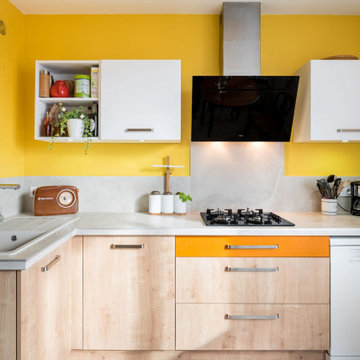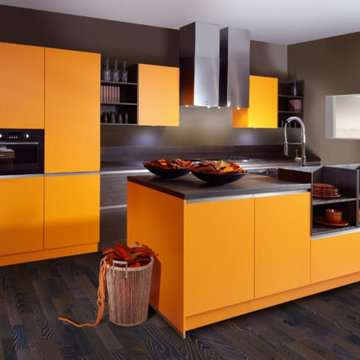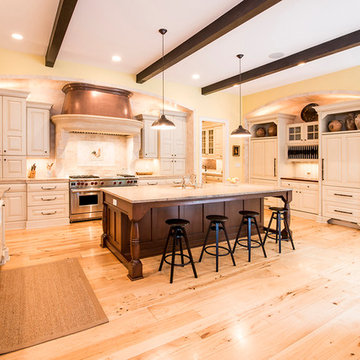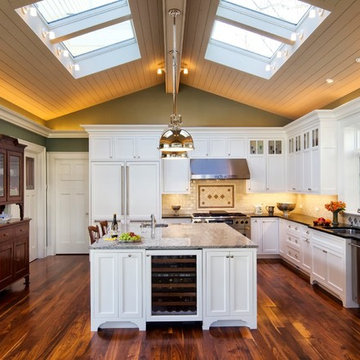Оранжевая кухня с техникой под мебельный фасад – фото дизайна интерьера
Сортировать:
Бюджет
Сортировать:Популярное за сегодня
1 - 20 из 1 132 фото
1 из 3

Sliding pull-outs are a great way to stay organized in the kitchen and organize any oils, spices, etc you need!
Источник вдохновения для домашнего уюта: большая светлая кухня в стиле неоклассика (современная классика) с врезной мойкой, белыми фасадами, столешницей из кварцевого агломерата, белым фартуком, фартуком из плитки мозаики, техникой под мебельный фасад, белой столешницей и фасадами в стиле шейкер
Источник вдохновения для домашнего уюта: большая светлая кухня в стиле неоклассика (современная классика) с врезной мойкой, белыми фасадами, столешницей из кварцевого агломерата, белым фартуком, фартуком из плитки мозаики, техникой под мебельный фасад, белой столешницей и фасадами в стиле шейкер

Kitchen. Photo by Clark Dugger
Идея дизайна: маленькая параллельная, отдельная кухня в современном стиле с врезной мойкой, открытыми фасадами, фасадами цвета дерева среднего тона, паркетным полом среднего тона, деревянной столешницей, коричневым фартуком, фартуком из дерева, техникой под мебельный фасад и коричневым полом без острова для на участке и в саду
Идея дизайна: маленькая параллельная, отдельная кухня в современном стиле с врезной мойкой, открытыми фасадами, фасадами цвета дерева среднего тона, паркетным полом среднего тона, деревянной столешницей, коричневым фартуком, фартуком из дерева, техникой под мебельный фасад и коричневым полом без острова для на участке и в саду

Стильный дизайн: кухня в морском стиле с с полувстраиваемой мойкой (с передним бортиком), белыми фасадами, синим фартуком, фартуком из плитки кабанчик, паркетным полом среднего тона, островом, белой столешницей, техникой под мебельный фасад, фасадами в стиле шейкер и мойкой у окна - последний тренд

Пример оригинального дизайна: угловая кухня среднего размера в современном стиле с накладной мойкой, плоскими фасадами, светлыми деревянными фасадами, серым фартуком, фартуком из керамогранитной плитки, техникой под мебельный фасад и серой столешницей

Traditional white marble New England kitchen with walnut wood island and bronze fixtures for added warmth. Photo: Michael J Lee Photography
Свежая идея для дизайна: кухня в классическом стиле с врезной мойкой, фасадами в стиле шейкер, белыми фасадами, белым фартуком, фартуком из мрамора, техникой под мебельный фасад, темным паркетным полом, островом, коричневым полом и деревянной столешницей - отличное фото интерьера
Свежая идея для дизайна: кухня в классическом стиле с врезной мойкой, фасадами в стиле шейкер, белыми фасадами, белым фартуком, фартуком из мрамора, техникой под мебельный фасад, темным паркетным полом, островом, коричневым полом и деревянной столешницей - отличное фото интерьера

На фото: большая угловая кухня в классическом стиле с кладовкой, с полувстраиваемой мойкой (с передним бортиком), фасадами с выступающей филенкой, белыми фасадами, гранитной столешницей, бежевым фартуком, фартуком из каменной плитки, техникой под мебельный фасад, темным паркетным полом и двумя и более островами

Color Wall orange, Sincrono Wall tobacco oak. A breathtaking effect. Where colour is concerned, good furnishing questions will always reflect an (under)statement. Even more so when a super-matt lacquered surface is combined with attractive wood shades. Balanced and well proportioned, the “Color Wall orange“ presents itself as a modern classic that delights day after day.

Art Gray
На фото: маленькая прямая кухня-гостиная в современном стиле с врезной мойкой, плоскими фасадами, бетонным полом, серыми фасадами, фартуком цвета металлик, техникой под мебельный фасад, столешницей из акрилового камня, серым полом и серой столешницей для на участке и в саду с
На фото: маленькая прямая кухня-гостиная в современном стиле с врезной мойкой, плоскими фасадами, бетонным полом, серыми фасадами, фартуком цвета металлик, техникой под мебельный фасад, столешницей из акрилового камня, серым полом и серой столешницей для на участке и в саду с

Servo-drive trash can cabinet allows for hands-free opening and closing of the waste cabinet. One simply bumps the front of the cabinet and the motor opens and closes the drawer. No more germs on the cabinet door and hardware.
Heather Harris Photography, LLC

На фото: параллельная, отдельная кухня в классическом стиле с техникой под мебельный фасад, фартуком из плитки кабанчик, врезной мойкой, белым фартуком, мраморной столешницей, фасадами с утопленной филенкой и черно-белыми фасадами

Photos by Valerie Wilcox
Идея дизайна: огромная п-образная кухня в стиле неоклассика (современная классика) с обеденным столом, врезной мойкой, фасадами в стиле шейкер, синими фасадами, столешницей из кварцевого агломерата, техникой под мебельный фасад, светлым паркетным полом, островом, коричневым полом и синей столешницей
Идея дизайна: огромная п-образная кухня в стиле неоклассика (современная классика) с обеденным столом, врезной мойкой, фасадами в стиле шейкер, синими фасадами, столешницей из кварцевого агломерата, техникой под мебельный фасад, светлым паркетным полом, островом, коричневым полом и синей столешницей

On the wall that the dining room and the kitchen share, the cabinets are accessible from the dining room and from the kitchen and the pass through counter space is the perfect spot to lay out food for a family gathering. The wall cabinets with glass doors feature glass shelves and is lit from above so the light will filter all the way down.

Свежая идея для дизайна: п-образная кухня в стиле лофт с фасадами в стиле шейкер, синими фасадами, белым фартуком, фартуком из плитки кабанчик, техникой под мебельный фасад, полом из цементной плитки, островом, разноцветным полом и белой столешницей - отличное фото интерьера

Jessie Preza
Источник вдохновения для домашнего уюта: кухня в классическом стиле с белыми фасадами, техникой под мебельный фасад, паркетным полом среднего тона, островом, деревянной столешницей, коричневым полом, коричневой столешницей, одинарной мойкой, белым фартуком, фартуком из керамогранитной плитки, фасадами в стиле шейкер и мойкой у окна
Источник вдохновения для домашнего уюта: кухня в классическом стиле с белыми фасадами, техникой под мебельный фасад, паркетным полом среднего тона, островом, деревянной столешницей, коричневым полом, коричневой столешницей, одинарной мойкой, белым фартуком, фартуком из керамогранитной плитки, фасадами в стиле шейкер и мойкой у окна

Patrick Brickman
Идея дизайна: большая угловая кухня в стиле кантри с с полувстраиваемой мойкой (с передним бортиком), белыми фасадами, техникой под мебельный фасад, островом, белой столешницей, коричневым полом, паркетным полом среднего тона, обеденным столом, фасадами с утопленной филенкой, мраморной столешницей, разноцветным фартуком, фартуком из керамической плитки и мойкой у окна
Идея дизайна: большая угловая кухня в стиле кантри с с полувстраиваемой мойкой (с передним бортиком), белыми фасадами, техникой под мебельный фасад, островом, белой столешницей, коричневым полом, паркетным полом среднего тона, обеденным столом, фасадами с утопленной филенкой, мраморной столешницей, разноцветным фартуком, фартуком из керамической плитки и мойкой у окна

Стильный дизайн: большая п-образная кухня в средиземноморском стиле с с полувстраиваемой мойкой (с передним бортиком), фасадами с выступающей филенкой, бежевыми фасадами, гранитной столешницей, бежевым фартуком, техникой под мебельный фасад, светлым паркетным полом, островом, бежевым полом и разноцветной столешницей - последний тренд

Brian Vanden Brink
На фото: параллельная кухня среднего размера в классическом стиле с обеденным столом, фасадами в стиле шейкер, белыми фасадами, техникой под мебельный фасад, фартуком из стеклянной плитки, врезной мойкой, столешницей из кварцевого агломерата, светлым паркетным полом, островом и коричневым полом
На фото: параллельная кухня среднего размера в классическом стиле с обеденным столом, фасадами в стиле шейкер, белыми фасадами, техникой под мебельный фасад, фартуком из стеклянной плитки, врезной мойкой, столешницей из кварцевого агломерата, светлым паркетным полом, островом и коричневым полом

February and March 2011 Mpls/St. Paul Magazine featured Byron and Janet Richard's kitchen in their Cross Lake retreat designed by JoLynn Johnson.
Honorable Mention in Crystal Cabinet Works Design Contest 2011
A vacation home built in 1992 on Cross Lake that was made for entertaining.
The problems
• Chipped floor tiles
• Dated appliances
• Inadequate counter space and storage
• Poor lighting
• Lacking of a wet bar, buffet and desk
• Stark design and layout that didn't fit the size of the room
Our goal was to create the log cabin feeling the homeowner wanted, not expanding the size of the kitchen, but utilizing the space better. In the redesign, we removed the half wall separating the kitchen and living room and added a third column to make it visually more appealing. We lowered the 16' vaulted ceiling by adding 3 beams allowing us to add recessed lighting. Repositioning some of the appliances and enlarge counter space made room for many cooks in the kitchen, and a place for guests to sit and have conversation with the homeowners while they prepare meals.
Key design features and focal points of the kitchen
• Keeping the tongue-and-groove pine paneling on the walls, having it
sandblasted and stained to match the cabinetry, brings out the
woods character.
• Balancing the room size we staggered the height of cabinetry reaching to
9' high with an additional 6” crown molding.
• A larger island gained storage and also allows for 5 bar stools.
• A former closet became the desk. A buffet in the diningroom was added
and a 13' wet bar became a room divider between the kitchen and
living room.
• We added several arched shapes: large arched-top window above the sink,
arch valance over the wet bar and the shape of the island.
• Wide pine wood floor with square nails
• Texture in the 1x1” mosaic tile backsplash
Balance of color is seen in the warm rustic cherry cabinets combined with accents of green stained cabinets, granite counter tops combined with cherry wood counter tops, pine wood floors, stone backs on the island and wet bar, 3-bronze metal doors and rust hardware.

Two Blue Star french door double ovens were incorporated into this large new build kitchen. One stack on each side of the double grill under the wood hood. On the stone columns, sconces were added for ambient lighting.

Beautiful sparkling, new kitchen with painted white cabinets, granite and soapstone counters. This kitchen was designed by Cathy Knight of Knight Architects LLC and the contractor for the project was Pinneo Construction. The kitchen features Sub-Zero, GE Monogram, and Thermador products. This homeowner wanted extra refrigerator space and less freezer, so used an all refrigerator on the left side next to a refrigerator/freezer that are both seamlessly integrated. It also features other appliances integrated into the cabinetry, like the Sub-Zero Wine Storage. The appliances were supplied by Mrs. G TV & Appliances.
Оранжевая кухня с техникой под мебельный фасад – фото дизайна интерьера
1