Оранжевая кухня с полом из известняка – фото дизайна интерьера
Сортировать:
Бюджет
Сортировать:Популярное за сегодня
1 - 20 из 147 фото

This kitchen was designed for The House and Garden show house which was organised by the IDDA (now The British Institute of Interior Design). Tim Wood was invited to design the kitchen for the showhouse in the style of a Mediterranean villa. Tim Wood designed the kitchen area which ran seamlessly into the dining room, the open garden area next to it was designed by Kevin Mc Cloud.
This bespoke kitchen was made from maple with quilted maple inset panels. All the drawers were made of solid maple and dovetailed and the handles were specially designed in pewter. The work surfaces were made from white limestone and the sink from a solid limestone block. A large storage cupboard contains baskets for food and/or children's toys. The larder cupboard houses a limestone base for putting hot food on and flush maple double sockets for electrical appliances. This maple kitchen has a pale and stylish look with timeless appeal.

The kitchen features a custom-designed oak island with Caesarstone countertop for food preparation, storage and seating. Architecture and interior design by Pierre Hoppenot, Studio PHH Architects.
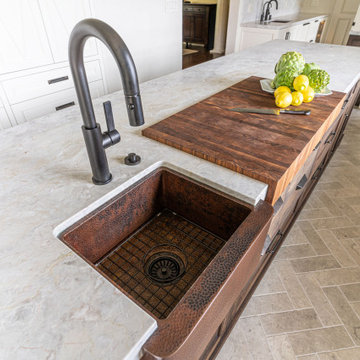
4 inch cutting board,
На фото: кухня в стиле модернизм с с полувстраиваемой мойкой (с передним бортиком), столешницей из кварцита, полом из известняка и островом с
На фото: кухня в стиле модернизм с с полувстраиваемой мойкой (с передним бортиком), столешницей из кварцита, полом из известняка и островом с

Kitchen breakfast area
Источник вдохновения для домашнего уюта: отдельная, угловая кухня среднего размера в стиле кантри с врезной мойкой, фасадами в стиле шейкер, темными деревянными фасадами, столешницей из талькохлорита, белым фартуком, фартуком из плитки кабанчик, цветной техникой, полом из известняка, черным полом и черной столешницей без острова
Источник вдохновения для домашнего уюта: отдельная, угловая кухня среднего размера в стиле кантри с врезной мойкой, фасадами в стиле шейкер, темными деревянными фасадами, столешницей из талькохлорита, белым фартуком, фартуком из плитки кабанчик, цветной техникой, полом из известняка, черным полом и черной столешницей без острова
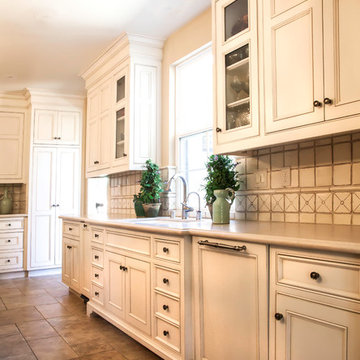
Creamy white painted cabinetry with glaze coat. Porcelain Versaille pattern floor. Spanish tile backsplash.
White! White painted cabinetry with white granite counters, and stone look tiles are featured in this Farmhouse Spanish / Moorish / Andalusian / kitchen. For the family's kids and all of their friends, a large island with wrought iron pendants and chandeliers. Maraya Interior Design created a new kitchen out of an old outdated space using white tile backsplashes and finding new porcelain tiles to match the old.
Project Location: Thousand Oaks, California. Project designed by Maraya Interior Design. From their beautiful resort town of Ojai, they serve clients in Montecito, Hope Ranch, Malibu, Westlake and Calabasas, across the tri-county areas of Santa Barbara, Ventura and Los Angeles, south to Hidden Hills- north through Solvang and more.

Стильный дизайн: большая угловая кухня в стиле неоклассика (современная классика) с накладной мойкой, техникой из нержавеющей стали, островом, обеденным столом, серыми фасадами, мраморной столешницей, белым фартуком, фартуком из каменной плиты, полом из известняка, бежевым полом и фасадами в стиле шейкер - последний тренд
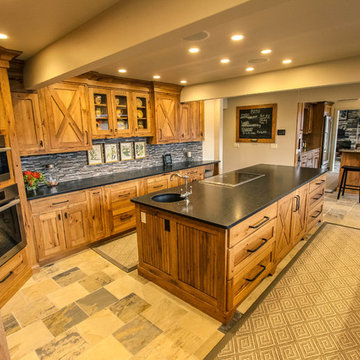
Пример оригинального дизайна: параллельная кухня среднего размера в стиле кантри с обеденным столом, гранитной столешницей, островом, врезной мойкой, фасадами в стиле шейкер, фасадами цвета дерева среднего тона, серым фартуком, фартуком из удлиненной плитки, техникой из нержавеющей стали, полом из известняка и разноцветным полом
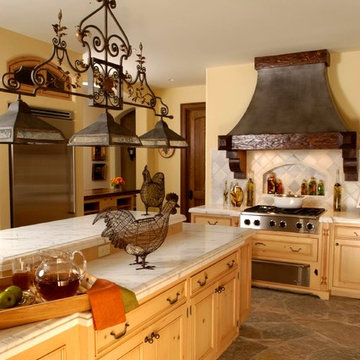
http://www.pickellbuilders.com. Photography by Linda Oyama Bryan. Country French Recessed Panel Knotty Pine WoodMode Kitchen with zinc hood, white marble countertops and flagstone flooring.

Paul Rogers
Пример оригинального дизайна: угловая кухня среднего размера в стиле кантри с кладовкой, с полувстраиваемой мойкой (с передним бортиком), фасадами с выступающей филенкой, искусственно-состаренными фасадами, столешницей из талькохлорита, бежевым фартуком, фартуком из плитки кабанчик, техникой из нержавеющей стали, полом из известняка и островом
Пример оригинального дизайна: угловая кухня среднего размера в стиле кантри с кладовкой, с полувстраиваемой мойкой (с передним бортиком), фасадами с выступающей филенкой, искусственно-состаренными фасадами, столешницей из талькохлорита, бежевым фартуком, фартуком из плитки кабанчик, техникой из нержавеющей стали, полом из известняка и островом
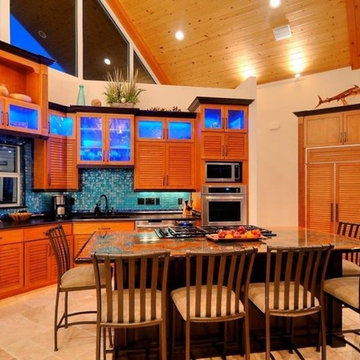
Photo courtesy of Zack Spurlock of Remax Elite
На фото: п-образная кухня-гостиная среднего размера в морском стиле с врезной мойкой, фасадами с филенкой типа жалюзи, фасадами цвета дерева среднего тона, гранитной столешницей, синим фартуком, фартуком из плитки мозаики, техникой из нержавеющей стали, полом из известняка и островом
На фото: п-образная кухня-гостиная среднего размера в морском стиле с врезной мойкой, фасадами с филенкой типа жалюзи, фасадами цвета дерева среднего тона, гранитной столешницей, синим фартуком, фартуком из плитки мозаики, техникой из нержавеющей стали, полом из известняка и островом
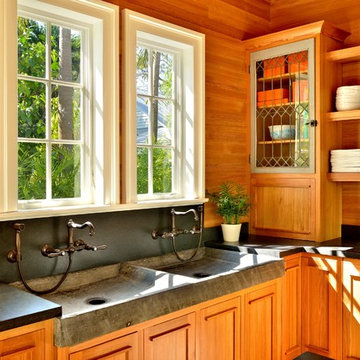
Barry Fitzgerald
Свежая идея для дизайна: п-образная кухня-гостиная среднего размера в морском стиле с двойной мойкой, плоскими фасадами, фасадами цвета дерева среднего тона, гранитной столешницей, черным фартуком, фартуком из каменной плиты, техникой под мебельный фасад и полом из известняка без острова - отличное фото интерьера
Свежая идея для дизайна: п-образная кухня-гостиная среднего размера в морском стиле с двойной мойкой, плоскими фасадами, фасадами цвета дерева среднего тона, гранитной столешницей, черным фартуком, фартуком из каменной плиты, техникой под мебельный фасад и полом из известняка без острова - отличное фото интерьера
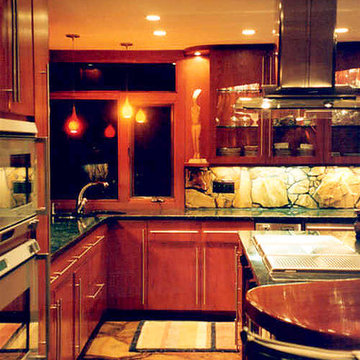
Идея дизайна: маленькая отдельная, угловая кухня в стиле модернизм с двойной мойкой, стеклянными фасадами, темными деревянными фасадами, гранитной столешницей, разноцветным фартуком, фартуком из каменной плиты, техникой из нержавеющей стали, полом из известняка и островом для на участке и в саду
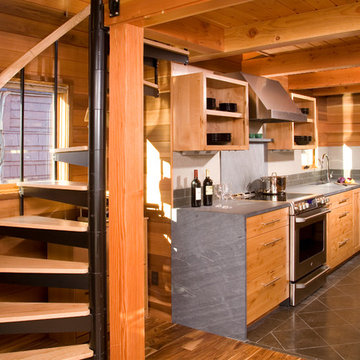
The renovation involved adding a sleeping loft above the existing structure (which actually floats on huge logs). Because it's not an "official bedroom," this staircase by The Iron Shop is allowable. I "waterfalled" the countertops to wrap cabinet sides for a more interesting look. The existing rounded door to storage/laundry was refinished/refitted. Heated blue stone tile floors keep this kitchen cozy. Beams across the ceiling support the upper structure as does wood post in foreground. There are two sinks in this tiny galley kitchen. Kohler's "trough sink" sits below window in this view, creating a highly functional prep area adjacent to range top.
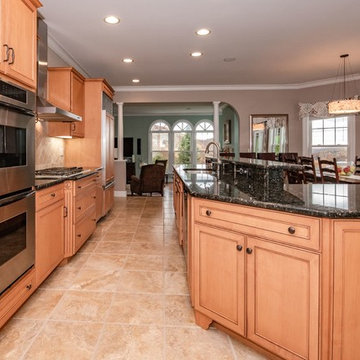
Large open concept kitchen with extensive l-shaped island table for entertaining. Kitchen opens to the dining room area and looks out to the living room for an open feel.
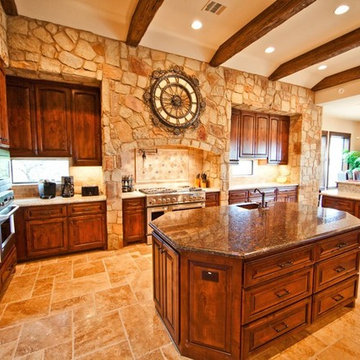
This fantastic Tuscan Home was designed by JMC Designs and built by Collinas Design and Construction
Стильный дизайн: большая п-образная, отдельная кухня в средиземноморском стиле с с полувстраиваемой мойкой (с передним бортиком), фасадами с выступающей филенкой, темными деревянными фасадами, гранитной столешницей, бежевым фартуком, фартуком из керамической плитки, техникой из нержавеющей стали, полом из известняка, островом и бежевым полом - последний тренд
Стильный дизайн: большая п-образная, отдельная кухня в средиземноморском стиле с с полувстраиваемой мойкой (с передним бортиком), фасадами с выступающей филенкой, темными деревянными фасадами, гранитной столешницей, бежевым фартуком, фартуком из керамической плитки, техникой из нержавеющей стали, полом из известняка, островом и бежевым полом - последний тренд
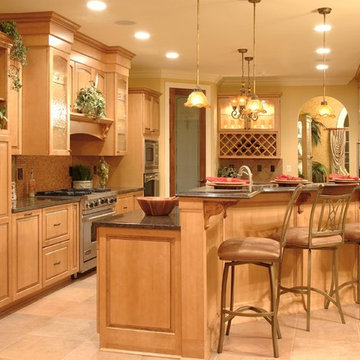
The Adriana is a beautiful 3900 square foot 5 bedroom 4 1/2 bath Mediterranean inspired single story estate. It features a luxurious 1st floor master suite with sitting area, large custom tile shower and romantic whirlpool tub with a see-thru fireplace. The custom kitchen overlooks a breakfast nook and cozy hearth room with stained wood custom coffered ceilings. The rear courtyard features a vaulted covered veranda and custom deck with exterior stainless steel fireplace. The finished full basement is 2700 square feet and boasts a theatre room, game room, family room with fireplace, full wet-bar with wine cellar, fitness room with sauna, oversized bedroom and full bath. This masterful design offers close to 7000 square feet of total living space.
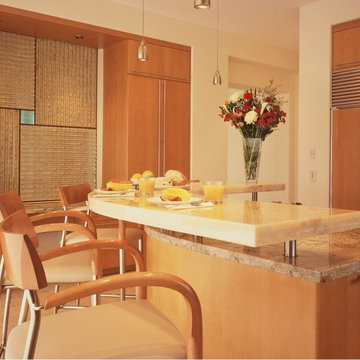
open air kitchen and easy access to outdoor dining and indoor dining
Идея дизайна: большая п-образная кухня в современном стиле с врезной мойкой, плоскими фасадами, фасадами цвета дерева среднего тона, гранитной столешницей, желтым фартуком, фартуком из каменной плиты, техникой под мебельный фасад, полом из известняка, островом и бежевым полом
Идея дизайна: большая п-образная кухня в современном стиле с врезной мойкой, плоскими фасадами, фасадами цвета дерева среднего тона, гранитной столешницей, желтым фартуком, фартуком из каменной плиты, техникой под мебельный фасад, полом из известняка, островом и бежевым полом
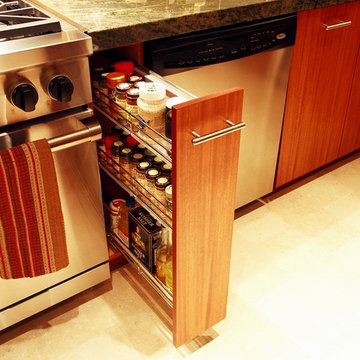
A spice pull-out next to the range is very convenient and great use of a small space.
Идея дизайна: п-образная кухня в стиле модернизм с обеденным столом, одинарной мойкой, плоскими фасадами, фасадами цвета дерева среднего тона, гранитной столешницей, зеленым фартуком, фартуком из стеклянной плитки, техникой из нержавеющей стали, полом из известняка и полуостровом
Идея дизайна: п-образная кухня в стиле модернизм с обеденным столом, одинарной мойкой, плоскими фасадами, фасадами цвета дерева среднего тона, гранитной столешницей, зеленым фартуком, фартуком из стеклянной плитки, техникой из нержавеющей стали, полом из известняка и полуостровом
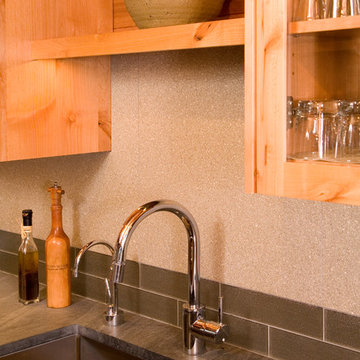
A close up view shows the deep single basin sink with grid at bottom to hold dishes off the bottom allowing you to use the drain without dirtying the dishes. Insta-Hot dispenser adds convenience. Textural Ecotech porcelain tile sits atop two rows of of rows of glass tile at the backsplash. LED linear lights and strip plug molding are out of sight below upper cabinets.
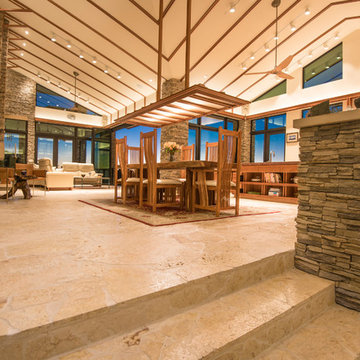
This is a home that was designed around the property. With views in every direction from the master suite and almost everywhere else in the home. The home was designed by local architect Randy Sample and the interior architecture was designed by Maurice Jennings Architecture, a disciple of E. Fay Jones. New Construction of a 4,400 sf custom home in the Southbay Neighborhood of Osprey, FL, just south of Sarasota.
Photo - Ricky Perrone
Оранжевая кухня с полом из известняка – фото дизайна интерьера
1