Оранжевая кухня – фото дизайна интерьера
Сортировать:
Бюджет
Сортировать:Популярное за сегодня
1 - 20 из 41 фото

Свежая идея для дизайна: большая угловая кухня в современном стиле с врезной мойкой, плоскими фасадами, фасадами цвета дерева среднего тона, черным фартуком, техникой из нержавеющей стали, светлым паркетным полом, островом, бежевым полом, обеденным столом и черной столешницей - отличное фото интерьера

Contemporary styling and a large, welcoming island insure that this kitchen will be the place to be for many family gatherings and nights of entertaining.
Jeff Garland Photogrpahy
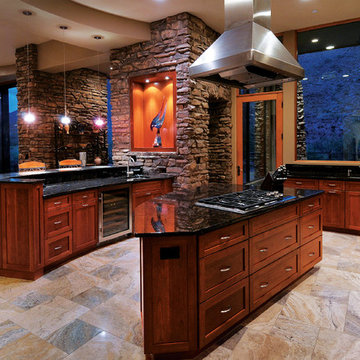
This amazing custom home is accented with Coronado's Canyon Ledge faux stone / Color: Dakota Brown. This beautiful faux stone flows seamlessly from the interior to the exterior and allows for a very rustic, yet modern look! Images courtesy of Process Design Build - http://www.processdesignbuild.com/ - See more Stone Veneer Products
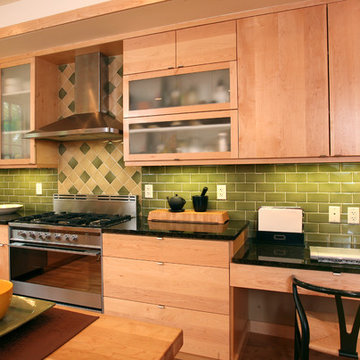
На фото: п-образная кухня в современном стиле с плоскими фасадами, фартуком из плитки кабанчик, светлыми деревянными фасадами, зеленым фартуком, техникой из нержавеющей стали, обеденным столом, гранитной столешницей, врезной мойкой, паркетным полом среднего тона и островом с
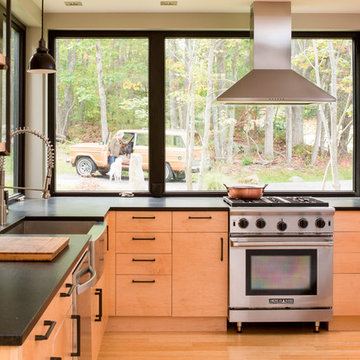
Jeff Roberts Imaging
Стильный дизайн: угловая кухня у окна в стиле рустика с с полувстраиваемой мойкой (с передним бортиком), плоскими фасадами, светлыми деревянными фасадами, столешницей из талькохлорита, техникой из нержавеющей стали, светлым паркетным полом, островом и мойкой у окна - последний тренд
Стильный дизайн: угловая кухня у окна в стиле рустика с с полувстраиваемой мойкой (с передним бортиком), плоскими фасадами, светлыми деревянными фасадами, столешницей из талькохлорита, техникой из нержавеющей стали, светлым паркетным полом, островом и мойкой у окна - последний тренд
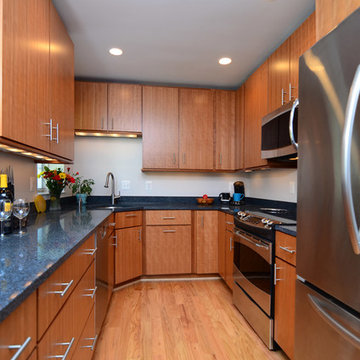
На фото: отдельная, п-образная кухня в современном стиле с плоскими фасадами, фасадами цвета дерева среднего тона, техникой из нержавеющей стали и мойкой в углу
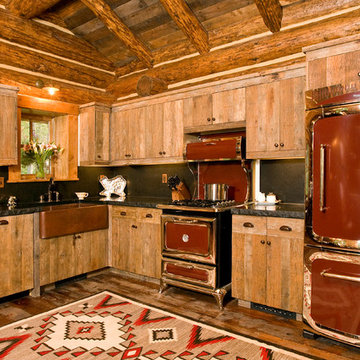
На фото: угловая кухня в стиле рустика с с полувстраиваемой мойкой (с передним бортиком), плоскими фасадами, светлыми деревянными фасадами, черным фартуком, цветной техникой и фартуком из каменной плиты
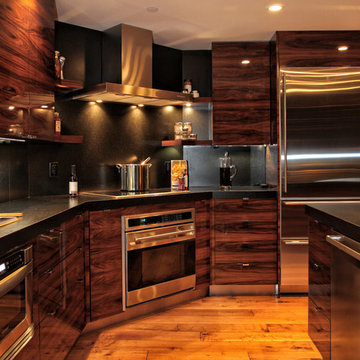
Photo Credit: Ron Rosenzweig
Свежая идея для дизайна: большая отдельная, угловая кухня в современном стиле с плоскими фасадами, темными деревянными фасадами, черным фартуком, техникой из нержавеющей стали, паркетным полом среднего тона, врезной мойкой, гранитной столешницей, фартуком из каменной плиты, островом, коричневым полом, черной столешницей и двухцветным гарнитуром - отличное фото интерьера
Свежая идея для дизайна: большая отдельная, угловая кухня в современном стиле с плоскими фасадами, темными деревянными фасадами, черным фартуком, техникой из нержавеющей стали, паркетным полом среднего тона, врезной мойкой, гранитной столешницей, фартуком из каменной плиты, островом, коричневым полом, черной столешницей и двухцветным гарнитуром - отличное фото интерьера

Existing 100 year old Arts and Crafts home. Kitchen space was completely gutted down to framing. In floor heat, chefs stove, custom site-built cabinetry and soapstone countertops bring kitchen up to date.
Designed by Jean Rehkamp and Ryan Lawinger of Rehkamp Larson Architects.
Greg Page Photography

Alex Kotlik Photography
На фото: большая п-образная кухня в стиле кантри с с полувстраиваемой мойкой (с передним бортиком), фасадами в стиле шейкер, белыми фасадами, гранитной столешницей, белым фартуком, фартуком из керамической плитки, техникой из нержавеющей стали, паркетным полом среднего тона, островом, обеденным столом и двухцветным гарнитуром
На фото: большая п-образная кухня в стиле кантри с с полувстраиваемой мойкой (с передним бортиком), фасадами в стиле шейкер, белыми фасадами, гранитной столешницей, белым фартуком, фартуком из керамической плитки, техникой из нержавеющей стали, паркетным полом среднего тона, островом, обеденным столом и двухцветным гарнитуром

The design of this home was driven by the owners’ desire for a three-bedroom waterfront home that showcased the spectacular views and park-like setting. As nature lovers, they wanted their home to be organic, minimize any environmental impact on the sensitive site and embrace nature.
This unique home is sited on a high ridge with a 45° slope to the water on the right and a deep ravine on the left. The five-acre site is completely wooded and tree preservation was a major emphasis. Very few trees were removed and special care was taken to protect the trees and environment throughout the project. To further minimize disturbance, grades were not changed and the home was designed to take full advantage of the site’s natural topography. Oak from the home site was re-purposed for the mantle, powder room counter and select furniture.
The visually powerful twin pavilions were born from the need for level ground and parking on an otherwise challenging site. Fill dirt excavated from the main home provided the foundation. All structures are anchored with a natural stone base and exterior materials include timber framing, fir ceilings, shingle siding, a partial metal roof and corten steel walls. Stone, wood, metal and glass transition the exterior to the interior and large wood windows flood the home with light and showcase the setting. Interior finishes include reclaimed heart pine floors, Douglas fir trim, dry-stacked stone, rustic cherry cabinets and soapstone counters.
Exterior spaces include a timber-framed porch, stone patio with fire pit and commanding views of the Occoquan reservoir. A second porch overlooks the ravine and a breezeway connects the garage to the home.
Numerous energy-saving features have been incorporated, including LED lighting, on-demand gas water heating and special insulation. Smart technology helps manage and control the entire house.
Greg Hadley Photography

Andrew McKinney. The original galley kitchen was cramped and lacked sunlight. The wall separating the kitchen from the sun room was removed and both issues were resolved. Douglas fir was used for the support beam and columns.
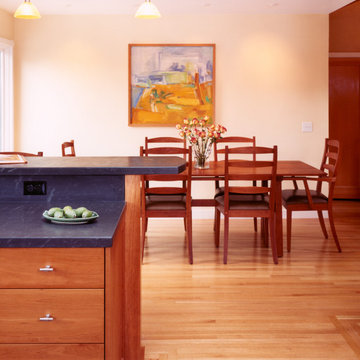
Источник вдохновения для домашнего уюта: кухня в стиле кантри с фасадами в стиле шейкер, фасадами цвета дерева среднего тона, столешницей из талькохлорита и барной стойкой
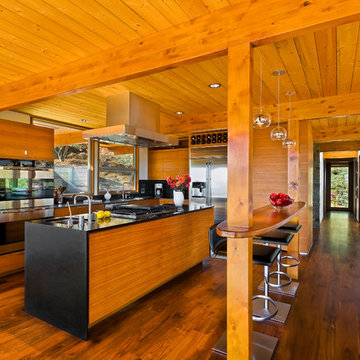
1950’s mid century modern hillside home.
full restoration | addition | modernization.
board formed concrete | clear wood finishes | mid-mod style.
Photography ©Ciro Coelho/ArchitecturalPhoto.com
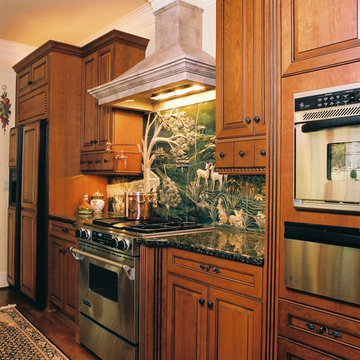
На фото: кухня в классическом стиле с фасадами с выступающей филенкой, темными деревянными фасадами, зеленым фартуком и техникой из нержавеющей стали
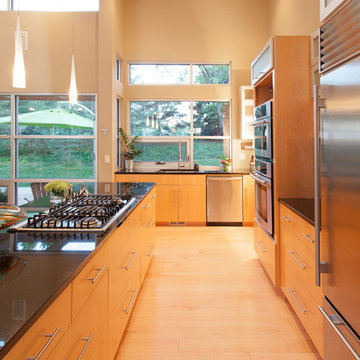
Ken Dahlin
На фото: угловая кухня в стиле модернизм с гранитной столешницей, техникой из нержавеющей стали и плоскими фасадами
На фото: угловая кухня в стиле модернизм с гранитной столешницей, техникой из нержавеющей стали и плоскими фасадами
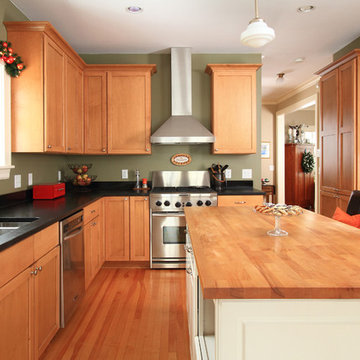
A traditional maple kitchen highlighted by stainless steel appliances and soap stone counters. The floor was salvaged from the 100 year old home that previously occupied the site.
(Seth Benn Photography)

На фото: большая параллельная кухня в современном стиле с обеденным столом, плоскими фасадами, темными деревянными фасадами, столешницей из бетона, фартуком цвета металлик, техникой из нержавеющей стали, бетонным полом, островом, серым полом, черной столешницей и врезной мойкой с
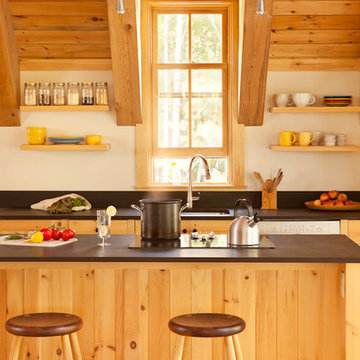
Pine board ceilings and island bring warm highlights to this custom kitchen in a renovated barn home.
Стильный дизайн: прямая кухня-гостиная в современном стиле с врезной мойкой, фасадами в стиле шейкер, фасадами цвета дерева среднего тона, черным фартуком, техникой из нержавеющей стали, паркетным полом среднего тона, островом, черной столешницей и балками на потолке - последний тренд
Стильный дизайн: прямая кухня-гостиная в современном стиле с врезной мойкой, фасадами в стиле шейкер, фасадами цвета дерева среднего тона, черным фартуком, техникой из нержавеющей стали, паркетным полом среднего тона, островом, черной столешницей и балками на потолке - последний тренд
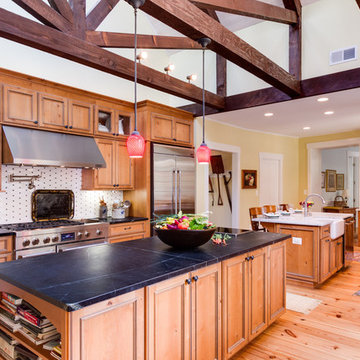
BTW images, LLC
Идея дизайна: кухня в классическом стиле с обеденным столом, фасадами цвета дерева среднего тона, техникой из нержавеющей стали и окном
Идея дизайна: кухня в классическом стиле с обеденным столом, фасадами цвета дерева среднего тона, техникой из нержавеющей стали и окном
Оранжевая кухня – фото дизайна интерьера
1