Оранжевая гостиная с деревянным потолком – фото дизайна интерьера
Сортировать:
Бюджет
Сортировать:Популярное за сегодня
1 - 20 из 85 фото

Источник вдохновения для домашнего уюта: большая открытая гостиная комната в современном стиле с белыми стенами, бетонным полом, горизонтальным камином, фасадом камина из бетона, телевизором на стене, серым полом и деревянным потолком

Cozy Livingroom space under the main stair. Timeless, durable, modern furniture inspired by "camp" life.
На фото: маленькая открытая гостиная комната в стиле рустика с паркетным полом среднего тона, деревянным потолком и деревянными стенами без телевизора для на участке и в саду с
На фото: маленькая открытая гостиная комната в стиле рустика с паркетным полом среднего тона, деревянным потолком и деревянными стенами без телевизора для на участке и в саду с

A high performance and sustainable mountain home. We fit a lot of function into a relatively small space by keeping the bedrooms and bathrooms compact.

На фото: гостиная комната в стиле модернизм с белыми стенами, паркетным полом среднего тона, телевизором на стене, коричневым полом и деревянным потолком

Lower Level Family Room with Built-In Bunks and Stairs.
Пример оригинального дизайна: гостиная комната среднего размера в стиле рустика с коричневыми стенами, ковровым покрытием, бежевым полом, деревянным потолком, панелями на стенах и коричневым диваном
Пример оригинального дизайна: гостиная комната среднего размера в стиле рустика с коричневыми стенами, ковровым покрытием, бежевым полом, деревянным потолком, панелями на стенах и коричневым диваном

Источник вдохновения для домашнего уюта: гостиная комната среднего размера в восточном стиле с серыми стенами, отдельно стоящим телевизором, бежевым полом, деревянным потолком, обоями на стенах и полом из фанеры без камина
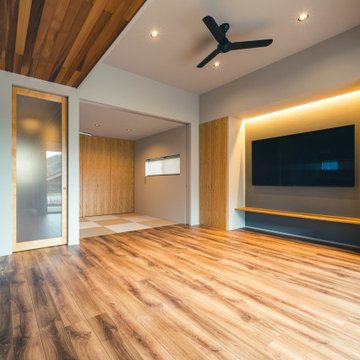
「大和の家2」は、木造・平屋の一戸建て住宅です。
スタイリッシュな木の空間・アウトドアリビングが特徴的な住まいです。
Стильный дизайн: открытая гостиная комната в стиле модернизм с белыми стенами, паркетным полом среднего тона, телевизором на стене, коричневым полом, деревянным потолком и обоями на стенах - последний тренд
Стильный дизайн: открытая гостиная комната в стиле модернизм с белыми стенами, паркетным полом среднего тона, телевизором на стене, коричневым полом, деревянным потолком и обоями на стенах - последний тренд

На фото: гостиная комната в стиле лофт с светлым паркетным полом, отдельно стоящим телевизором, деревянным потолком и деревянными стенами с

На фото: гостиная комната среднего размера в стиле ретро с печью-буржуйкой, фасадом камина из плитки, серым полом, деревянным потолком и деревянными стенами

salon cheminée dans un chalet de montagne en Vanoise
Свежая идея для дизайна: большая парадная, открытая гостиная комната в стиле рустика с белыми стенами, темным паркетным полом, стандартным камином, фасадом камина из вагонки, отдельно стоящим телевизором, коричневым полом, деревянным потолком и деревянными стенами - отличное фото интерьера
Свежая идея для дизайна: большая парадная, открытая гостиная комната в стиле рустика с белыми стенами, темным паркетным полом, стандартным камином, фасадом камина из вагонки, отдельно стоящим телевизором, коричневым полом, деревянным потолком и деревянными стенами - отличное фото интерьера
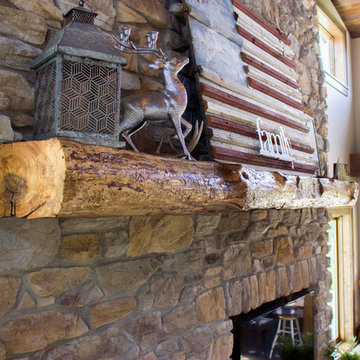
A unique hand-crafted mantle and it's decor adds interest to the far reaching fireplace stone.
---
Project by Wiles Design Group. Their Cedar Rapids-based design studio serves the entire Midwest, including Iowa City, Dubuque, Davenport, and Waterloo, as well as North Missouri and St. Louis.
For more about Wiles Design Group, see here: https://wilesdesigngroup.com/
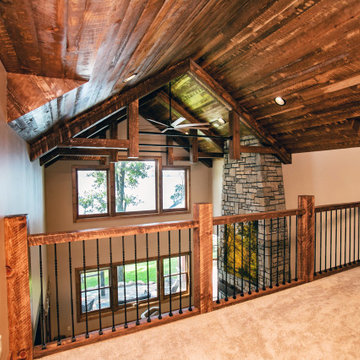
After years of spending the summers on the lake in Minnesota lake country, the owners found an ideal location to build their "up north" cabin. With the mix of wood tones and the pop of blue on the exterior, the cabin feels tied directly back into the landscape of trees and water. The covered, wrap around porch with expansive views of the lake is hard to beat.
The interior mix of rustic and more refined finishes give the home a warm, comforting feel. Sylvan lake house is the perfect spot to make more family memories.
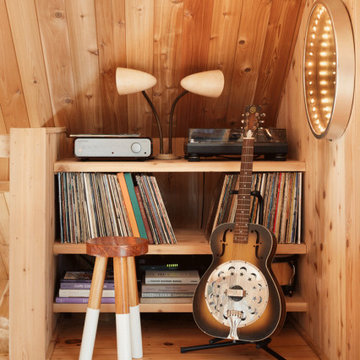
Источник вдохновения для домашнего уюта: маленькая двухуровневая гостиная комната в стиле ретро с светлым паркетным полом, желтым полом, деревянным потолком и деревянными стенами для на участке и в саду

Свежая идея для дизайна: большая парадная, открытая гостиная комната в стиле фьюжн с бежевыми стенами, бетонным полом, бежевым полом, балками на потолке, сводчатым потолком и деревянным потолком без камина, телевизора - отличное фото интерьера
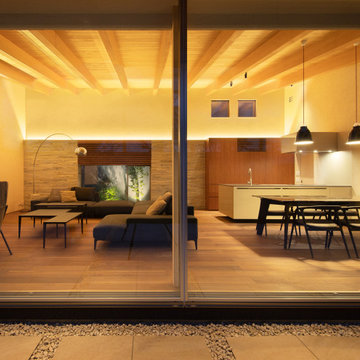
表し天井の仕上げとして天井の高さを高くして
伸びやかな空間としました
壁を一部ボーダー状の石張りとしその上部に照明を仕込んでいます
Свежая идея для дизайна: большая парадная, открытая гостиная комната в стиле модернизм с белыми стенами, темным паркетным полом, телевизором на стене, коричневым полом, деревянным потолком и любой отделкой стен без камина - отличное фото интерьера
Свежая идея для дизайна: большая парадная, открытая гостиная комната в стиле модернизм с белыми стенами, темным паркетным полом, телевизором на стене, коричневым полом, деревянным потолком и любой отделкой стен без камина - отличное фото интерьера
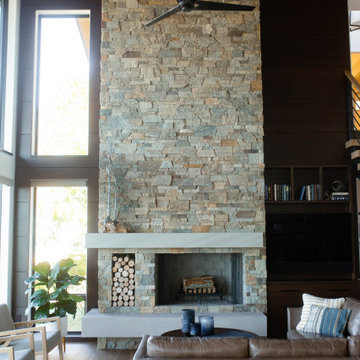
На фото: открытая гостиная комната в современном стиле с паркетным полом среднего тона, фасадом камина из каменной кладки, коричневым полом, деревянным потолком, коричневыми стенами, деревянными стенами и стандартным камином с

Keeping the original fireplace and darkening the floors created the perfect complement to the white walls.
Источник вдохновения для домашнего уюта: открытая гостиная комната среднего размера в стиле ретро с музыкальной комнатой, темным паркетным полом, двусторонним камином, фасадом камина из камня, черным полом и деревянным потолком
Источник вдохновения для домашнего уюта: открытая гостиная комната среднего размера в стиле ретро с музыкальной комнатой, темным паркетным полом, двусторонним камином, фасадом камина из камня, черным полом и деревянным потолком
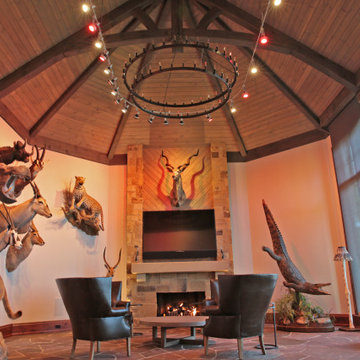
You are walking quietly through the tall grass next to a wide river, brown and fast moving from fresh floods. The hot sun setting slowly overhead. Just as the sun begins to touch the horizon, the whole sky is brushed in a rich orange hue. You emerge from the grass to be greeted by your first sight of African lions in their natural habitat and a Serengeti sunset that will stay with you for the rest of your life.
This was the moment that began this project, inspiring the client to recreate that moment for their sport hunting trophy room in their home. The goal was to be able to recreate that experience as closely as possible, while also ensuring that every mount in the collection had the ideal amount and type of light directed at it.
Nature exhibits an infinite amount of unique color and light environments. From rich color in every hue and temperature, to light of all different intensities and quality. In order to deliver the client’s expectations, we needed a solution that can reflect the diverse lighting environments the client was looking to recreate.
Using a Ketra lighting system, controlled through a Lutron HomeWorks QS system, tied in seamlessly to an existing Lutron HomeWorks Illumination system, we were able to meet all of these challenges. Tying into the existing system meant that we could achieve these results in the space that the client was focused on without having to replace the whole system.
In that focused space, creating dynamic lighting environments was central to several elements of the design, and Ketra’s color temperature settings enabled us to be extremely flexible while still providing high quality light in all circumstances. Using a large track system consisting of 30 S30 lamps, each individually addressed, we were able to create the ideal lighting settings for each mount. Additionally, we designed the system so that it can be set to match the unique warm standard Edison-style bulbs in the main chandelier, it can be set to a “Natural” mode that replicates the outdoor conditions throughout the day, or it can simulate the exact color temperature progression of that unforgettable Serengeti sunset.
Control of the lighting environment and a smooth transition to the lighting systems in the rest of the home was also a priority. As a result, we installed 3 Lutron motorized shades in the space to account for ambient light, and 6 A20 lamps in an adjacent bar area to create a natural transition to the rest of the lighting system. This ensures that all of the lighting transitions, whether from the rest of the home to the trophy room or the trophy room to the outside, are continuous and smooth. The end result is an impressive and flexible display space with an added “wow factor” that is out of this hemisphere!

На фото: большая гостиная комната в стиле модернизм с серыми стенами, отдельно стоящим телевизором, бежевым полом, деревянным потолком, обоями на стенах и полом из фанеры без камина

Стильный дизайн: открытая гостиная комната в стиле рустика с паркетным полом среднего тона, стандартным камином, фасадом камина из камня, коричневым полом, балками на потолке, сводчатым потолком и деревянным потолком - последний тренд
Оранжевая гостиная с деревянным потолком – фото дизайна интерьера
1

