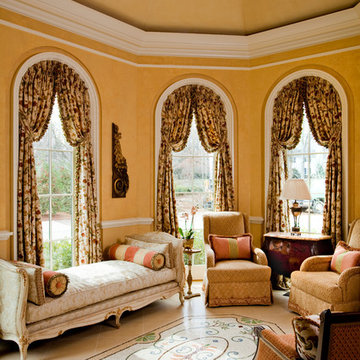Оранжевая гостиная комната с желтыми стенами – фото дизайна интерьера
Сортировать:
Бюджет
Сортировать:Популярное за сегодня
1 - 20 из 463 фото
1 из 3

Construction d'une maison individuelle au style contemporain.
La pièce de vie au volume généreux se prolonge sur une agréable terrasse ensoleillée...
Construction d'une maison individuelle de 101 M²

Sitting atop a mountain, this Timberpeg timber frame vacation retreat offers rustic elegance with shingle-sided splendor, warm rich colors and textures, and natural quality materials.
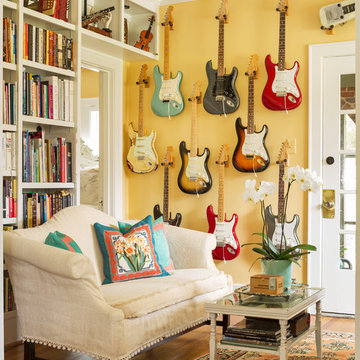
Rett Peek
На фото: гостиная комната в стиле фьюжн с желтыми стенами, паркетным полом среднего тона и коричневым полом с
На фото: гостиная комната в стиле фьюжн с желтыми стенами, паркетным полом среднего тона и коричневым полом с
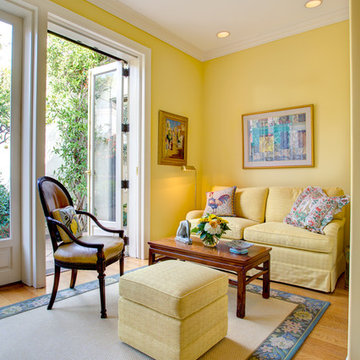
William Short
Стильный дизайн: изолированная гостиная комната среднего размера в классическом стиле с желтыми стенами, ковровым покрытием, стандартным камином и фасадом камина из камня - последний тренд
Стильный дизайн: изолированная гостиная комната среднего размера в классическом стиле с желтыми стенами, ковровым покрытием, стандартным камином и фасадом камина из камня - последний тренд

Источник вдохновения для домашнего уюта: двухуровневая гостиная комната среднего размера в классическом стиле с с книжными шкафами и полками, желтыми стенами, паркетным полом среднего тона, стандартным камином и фасадом камина из дерева без телевизора

Peter Rymwid
Свежая идея для дизайна: парадная, изолированная гостиная комната среднего размера в стиле фьюжн с желтыми стенами, светлым паркетным полом, стандартным камином и фасадом камина из камня без телевизора - отличное фото интерьера
Свежая идея для дизайна: парадная, изолированная гостиная комната среднего размера в стиле фьюжн с желтыми стенами, светлым паркетным полом, стандартным камином и фасадом камина из камня без телевизора - отличное фото интерьера
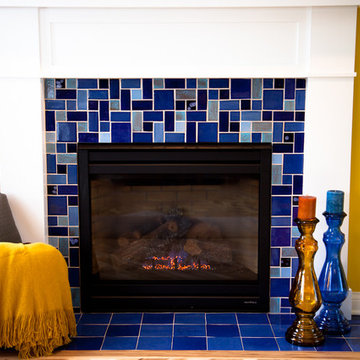
This bright family room has as its focal point a gas fireplace with handmade tile in beautiful colors that are rich in variation. Who wouldn't mind spending warm nights by this fireplace?
6"x6" Field Tile - 23 Sapphire Blue / Large Format Savvy Squares - 21 Cobalt, 23 Sapphire Blue, 13WE Smokey Blue, 12R Blue Bell, 902 Night Sky, 1064 Baby Blue
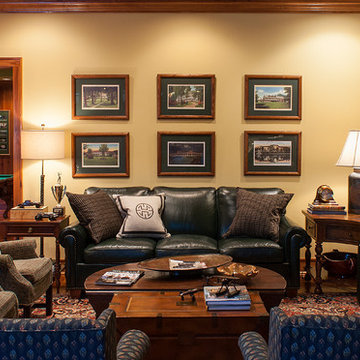
images by Steve Connor
На фото: изолированная гостиная комната в классическом стиле с желтыми стенами и бильярдным столом с
На фото: изолированная гостиная комната в классическом стиле с желтыми стенами и бильярдным столом с

The magnificent Villa de Martini is a Mediterranean style villa built in 1929 by the de Martini Family. Located on Telegraph Hill San Francisco, the villa enjoys sweeping views of the Golden Gate Bridge, San Francisco Bay, Alcatraz Island, Pier 39, the yachting marina, the Bay Bridge, and the Richmond-San Rafael Bridge.
This exquisite villa is on a triple wide lot with beautiful European-style gardens filled with olive trees, lemon trees, roses, Travertine stone patios, walkways, and the motor court, which is designed to be tented for parties. It is reminiscent of the charming villas of Positano in far away Italy and yet it is walking distance to San Francisco Financial District, Ferry Building, the Embarcadero, North Beach, and Aquatic Park.
The current owners painstakingly remodeled the home in recent years with all new systems and added new rooms. They meticulously preserved and enhanced the original architectural details including Italian mosaics, hand painted palazzo ceilings, the stone columns, the arched windows and doorways, vaulted living room silver leaf ceiling, exquisite inlaid hardwood floors, and Venetian hand-plastered walls.
This is one of the finest homes in San Francisco CA for both relaxing with family and graciously entertaining friends. There are 4 bedrooms, 3 full and 2 half baths, a library, an office, a family room, formal dining and living rooms, a gourmet kitchen featuring top of the line appliances including a built-in espresso machine, caterer’s kitchen, and a wine cellar. There is also a guest suite with a kitchenette, laundry facility and a 2 car detached garage off the motor court, equipped with a Tesla charging station.

This inviting living space features a neutral color palette that allows for future flexibility in choosing accent pieces.
Shutter Avenue Photography
Идея дизайна: парадная гостиная комната среднего размера в средиземноморском стиле с желтыми стенами, стандартным камином, фасадом камина из камня и бежевым полом без телевизора
Идея дизайна: парадная гостиная комната среднего размера в средиземноморском стиле с желтыми стенами, стандартным камином, фасадом камина из камня и бежевым полом без телевизора

Источник вдохновения для домашнего уюта: парадная, открытая гостиная комната среднего размера в стиле модернизм с желтыми стенами, полом из керамогранита, стандартным камином, фасадом камина из бетона и коричневым полом без телевизора
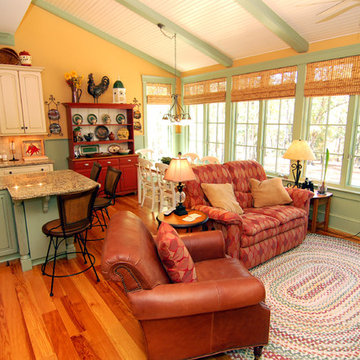
Свежая идея для дизайна: открытая гостиная комната среднего размера в классическом стиле с желтыми стенами, светлым паркетным полом и бежевым полом без телевизора - отличное фото интерьера
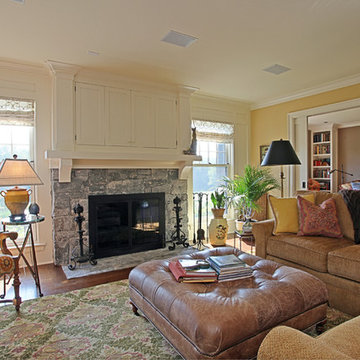
Идея дизайна: открытая гостиная комната в стиле кантри с желтыми стенами, стандартным камином, фасадом камина из камня, скрытым телевизором и темным паркетным полом

На фото: большая открытая гостиная комната в современном стиле с желтыми стенами, полом из керамической плитки, печью-буржуйкой, фасадом камина из металла, отдельно стоящим телевизором, белым полом и балками на потолке с
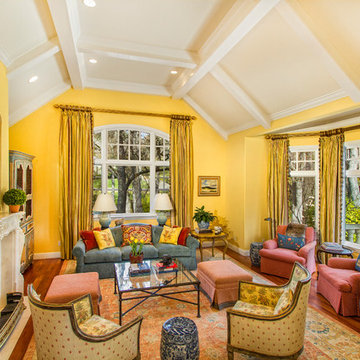
Wayde Carroll
На фото: парадная, изолированная гостиная комната среднего размера в классическом стиле с желтыми стенами, стандартным камином, паркетным полом среднего тона, фасадом камина из штукатурки, коричневым полом и синим диваном без телевизора с
На фото: парадная, изолированная гостиная комната среднего размера в классическом стиле с желтыми стенами, стандартным камином, паркетным полом среднего тона, фасадом камина из штукатурки, коричневым полом и синим диваном без телевизора с

Attic finishing in Ballard area. The work included complete wall and floor finishing, structural reinforcement, custom millwork, electrical work, vinyl plank installation, insulation, window installation,
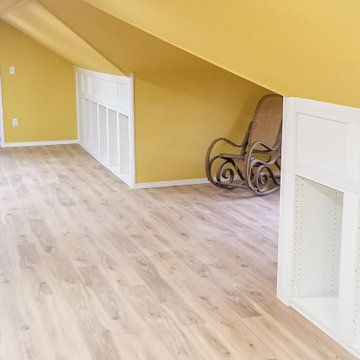
Attic finishing in Ballard area. The work included complete wall and floor finishing, structural reinforcement, custom millwork, electrical work, vinyl plank installation, insulation, window installation,
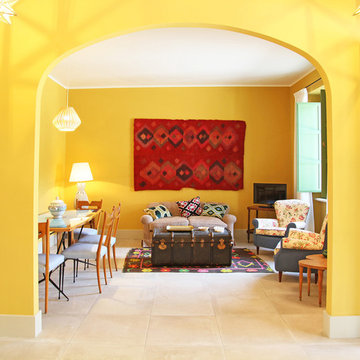
Interior design Verdella Carcciolo
Fotografie Pasquale Comegna
Свежая идея для дизайна: гостиная комната в стиле фьюжн с желтыми стенами, бежевым полом и отдельно стоящим телевизором без камина - отличное фото интерьера
Свежая идея для дизайна: гостиная комната в стиле фьюжн с желтыми стенами, бежевым полом и отдельно стоящим телевизором без камина - отличное фото интерьера

We were hired to select all new fabric, space planning, lighting, and paint colors in this three-story home. Our client decided to do a remodel and to install an elevator to be able to reach all three levels in their forever home located in Redondo Beach, CA.
We selected close to 200 yards of fabric to tell a story and installed all new window coverings, and reupholstered all the existing furniture. We mixed colors and textures to create our traditional Asian theme.
We installed all new LED lighting on the first and second floor with either tracks or sconces. We installed two chandeliers, one in the first room you see as you enter the home and the statement fixture in the dining room reminds me of a cherry blossom.
We did a lot of spaces planning and created a hidden office in the family room housed behind bypass barn doors. We created a seating area in the bedroom and a conversation area in the downstairs.
I loved working with our client. She knew what she wanted and was very easy to work with. We both expanded each other's horizons.
Tom Queally Photography
Оранжевая гостиная комната с желтыми стенами – фото дизайна интерьера
1
