Оранжевая детская комната для ребенка от 4 до 10 лет – фото дизайна интерьера
Сортировать:
Бюджет
Сортировать:Популярное за сегодня
1 - 20 из 448 фото
1 из 3
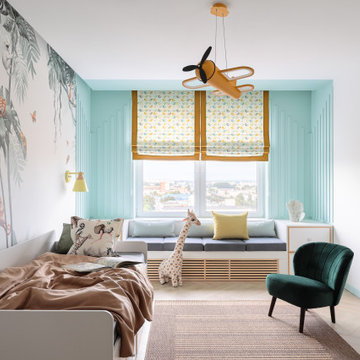
Нежная детская с акцентной стеной у окна, мягкой зоной для отдыха и игр.
На фото: детская среднего размера в современном стиле с белыми стенами, паркетным полом среднего тона и коричневым полом для ребенка от 4 до 10 лет
На фото: детская среднего размера в современном стиле с белыми стенами, паркетным полом среднего тона и коричневым полом для ребенка от 4 до 10 лет

A secret ball pit! Top of the slide is located in the children's closet.
Пример оригинального дизайна: большая нейтральная детская с игровой в стиле рустика с серыми стенами для ребенка от 4 до 10 лет
Пример оригинального дизайна: большая нейтральная детская с игровой в стиле рустика с серыми стенами для ребенка от 4 до 10 лет

David Giles
Стильный дизайн: детская среднего размера в современном стиле с рабочим местом, разноцветными стенами, темным паркетным полом и коричневым полом для ребенка от 4 до 10 лет, мальчика - последний тренд
Стильный дизайн: детская среднего размера в современном стиле с рабочим местом, разноцветными стенами, темным паркетным полом и коричневым полом для ребенка от 4 до 10 лет, мальчика - последний тренд
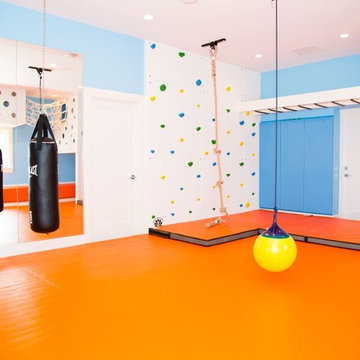
Источник вдохновения для домашнего уюта: нейтральная детская с игровой среднего размера в современном стиле с синими стенами и оранжевым полом для ребенка от 4 до 10 лет
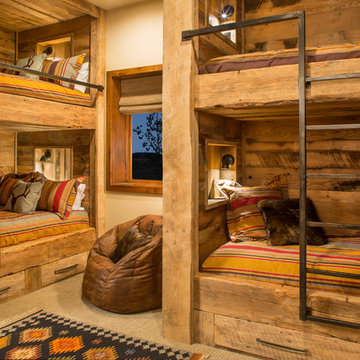
Rustic wood bunks.
Свежая идея для дизайна: нейтральная детская в стиле рустика с спальным местом, бежевыми стенами и ковровым покрытием для ребенка от 4 до 10 лет - отличное фото интерьера
Свежая идея для дизайна: нейтральная детская в стиле рустика с спальным местом, бежевыми стенами и ковровым покрытием для ребенка от 4 до 10 лет - отличное фото интерьера

Florian Grohen
Стильный дизайн: нейтральная детская с игровой в современном стиле с ковровым покрытием и белыми стенами для ребенка от 4 до 10 лет - последний тренд
Стильный дизайн: нейтральная детская с игровой в современном стиле с ковровым покрытием и белыми стенами для ребенка от 4 до 10 лет - последний тренд

4,945 square foot two-story home, 6 bedrooms, 5 and ½ bathroom plus a secondary family room/teen room. The challenge for the design team of this beautiful New England Traditional home in Brentwood was to find the optimal design for a property with unique topography, the natural contour of this property has 12 feet of elevation fall from the front to the back of the property. Inspired by our client’s goal to create direct connection between the interior living areas and the exterior living spaces/gardens, the solution came with a gradual stepping down of the home design across the largest expanse of the property. With smaller incremental steps from the front property line to the entry door, an additional step down from the entry foyer, additional steps down from a raised exterior loggia and dining area to a slightly elevated lawn and pool area. This subtle approach accomplished a wonderful and fairly undetectable transition which presented a view of the yard immediately upon entry to the home with an expansive experience as one progresses to the rear family great room and morning room…both overlooking and making direct connection to a lush and magnificent yard. In addition, the steps down within the home created higher ceilings and expansive glass onto the yard area beyond the back of the structure. As you will see in the photographs of this home, the family area has a wonderful quality that really sets this home apart…a space that is grand and open, yet warm and comforting. A nice mixture of traditional Cape Cod, with some contemporary accents and a bold use of color…make this new home a bright, fun and comforting environment we are all very proud of. The design team for this home was Architect: P2 Design and Jill Wolff Interiors. Jill Wolff specified the interior finishes as well as furnishings, artwork and accessories.
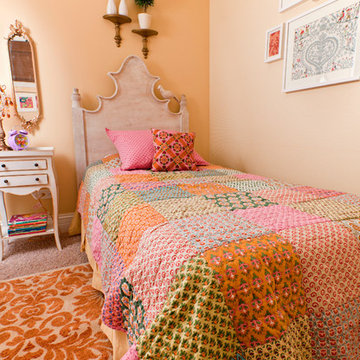
Inquire About Our Design Services
My youngest client ever! I met this 4 year old's parents when they had me over to take a look at their on going living room project. After working on a couple of spaces in their West Loop building, they had come to know me and my work. We started, instead, with the daughters room. It was a total blank slate. They parents wanted something girly, but not pink, youthful but not toddler, and vintage but not traditional. I understood exactly what this room needed.
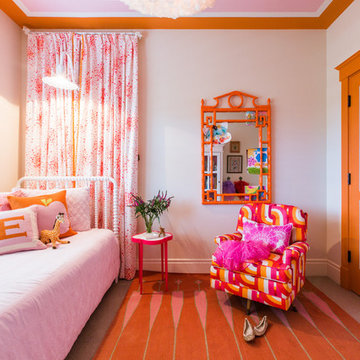
Lynn Bagley Photography
На фото: детская в классическом стиле с спальным местом, бежевыми стенами и ковровым покрытием для ребенка от 4 до 10 лет, девочки с
На фото: детская в классическом стиле с спальным местом, бежевыми стенами и ковровым покрытием для ребенка от 4 до 10 лет, девочки с
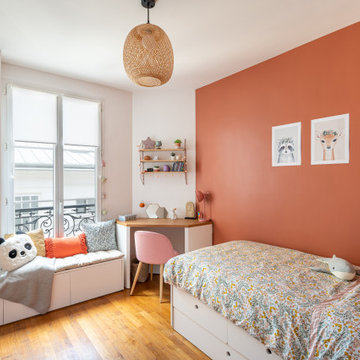
На фото: большая детская в современном стиле с спальным местом, красными стенами и паркетным полом среднего тона для ребенка от 4 до 10 лет, девочки с
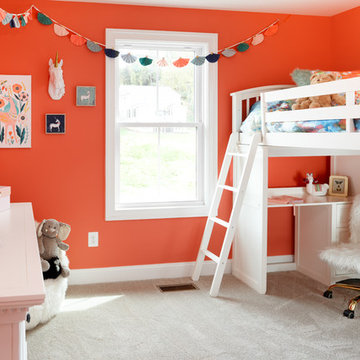
Wall color is SW6606 Coral Reef in this fun, lively child's bedroom. Flooring Phenix Invitational Hats Off.
Источник вдохновения для домашнего уюта: детская среднего размера в стиле неоклассика (современная классика) с спальным местом, оранжевыми стенами, ковровым покрытием и серым полом для ребенка от 4 до 10 лет, девочки
Источник вдохновения для домашнего уюта: детская среднего размера в стиле неоклассика (современная классика) с спальным местом, оранжевыми стенами, ковровым покрытием и серым полом для ребенка от 4 до 10 лет, девочки
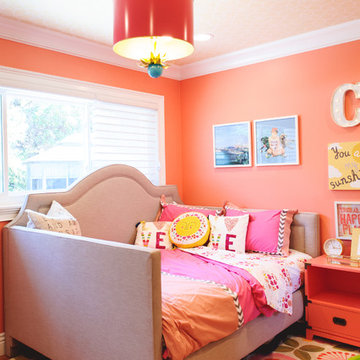
На фото: детская в стиле неоклассика (современная классика) с спальным местом, оранжевыми стенами, ковровым покрытием и разноцветным полом для ребенка от 4 до 10 лет, девочки

photographer - Gemma Mount
Стильный дизайн: детская среднего размера в классическом стиле с спальным местом, ковровым покрытием и разноцветными стенами для ребенка от 4 до 10 лет, девочки - последний тренд
Стильный дизайн: детская среднего размера в классическом стиле с спальным местом, ковровым покрытием и разноцветными стенами для ребенка от 4 до 10 лет, девочки - последний тренд
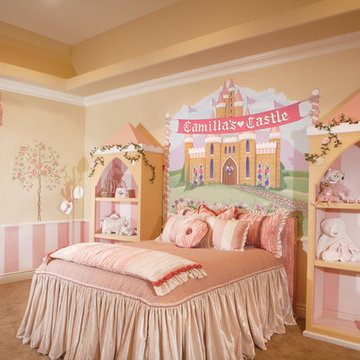
Eagle Luxury Properties design by Guided Home Design
На фото: детская среднего размера в классическом стиле с спальным местом, бежевыми стенами и ковровым покрытием для девочки, ребенка от 4 до 10 лет с
На фото: детская среднего размера в классическом стиле с спальным местом, бежевыми стенами и ковровым покрытием для девочки, ребенка от 4 до 10 лет с
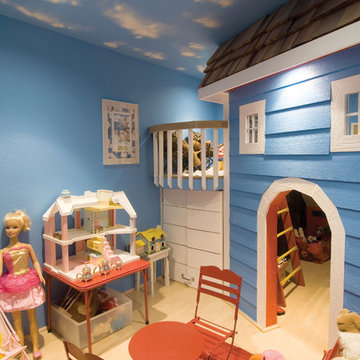
The basement kids area has a play house with a loft that can be accessed by a ladder. ©Finished Basement Company
Стильный дизайн: нейтральная детская с игровой среднего размера в стиле неоклассика (современная классика) с синими стенами, светлым паркетным полом и бежевым полом для ребенка от 4 до 10 лет - последний тренд
Стильный дизайн: нейтральная детская с игровой среднего размера в стиле неоклассика (современная классика) с синими стенами, светлым паркетным полом и бежевым полом для ребенка от 4 до 10 лет - последний тренд

In the middle of the bunkbeds sits a stage/play area with a cozy nook underneath.
---
Project by Wiles Design Group. Their Cedar Rapids-based design studio serves the entire Midwest, including Iowa City, Dubuque, Davenport, and Waterloo, as well as North Missouri and St. Louis.
For more about Wiles Design Group, see here: https://wilesdesigngroup.com/
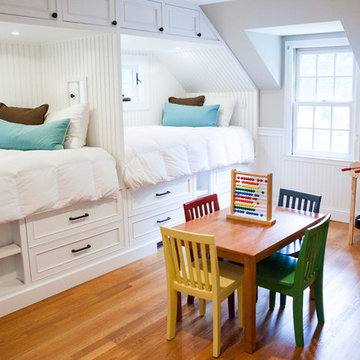
Zel, inc.
Стильный дизайн: нейтральная детская в морском стиле с спальным местом, серыми стенами и паркетным полом среднего тона для ребенка от 4 до 10 лет - последний тренд
Стильный дизайн: нейтральная детская в морском стиле с спальным местом, серыми стенами и паркетным полом среднего тона для ребенка от 4 до 10 лет - последний тренд
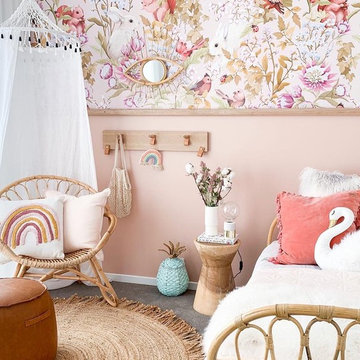
На фото: детская в морском стиле с розовыми стенами, ковровым покрытием, серым полом и спальным местом для ребенка от 4 до 10 лет
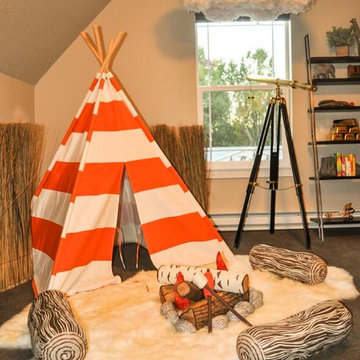
На фото: большая нейтральная детская с игровой в классическом стиле с бежевыми стенами и ковровым покрытием для ребенка от 4 до 10 лет с
Оранжевая детская комната для ребенка от 4 до 10 лет – фото дизайна интерьера
1


