Огромный туалет – фото дизайна интерьера
Сортировать:
Бюджет
Сортировать:Популярное за сегодня
141 - 160 из 484 фото
1 из 2
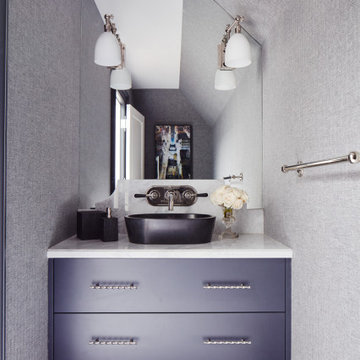
This estate is a transitional home that blends traditional architectural elements with clean-lined furniture and modern finishes. The fine balance of curved and straight lines results in an uncomplicated design that is both comfortable and relaxing while still sophisticated and refined. The red-brick exterior façade showcases windows that assure plenty of light. Once inside, the foyer features a hexagonal wood pattern with marble inlays and brass borders which opens into a bright and spacious interior with sumptuous living spaces. The neutral silvery grey base colour palette is wonderfully punctuated by variations of bold blue, from powder to robin’s egg, marine and royal. The anything but understated kitchen makes a whimsical impression, featuring marble counters and backsplashes, cherry blossom mosaic tiling, powder blue custom cabinetry and metallic finishes of silver, brass, copper and rose gold. The opulent first-floor powder room with gold-tiled mosaic mural is a visual feast.
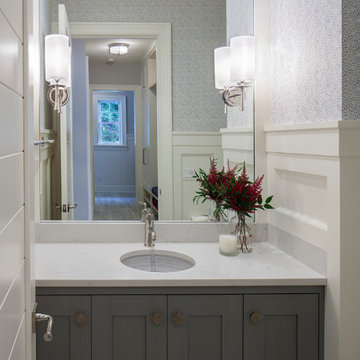
Пример оригинального дизайна: огромный туалет в морском стиле с фасадами с утопленной филенкой, коричневыми фасадами, синими стенами, врезной раковиной и мраморной столешницей
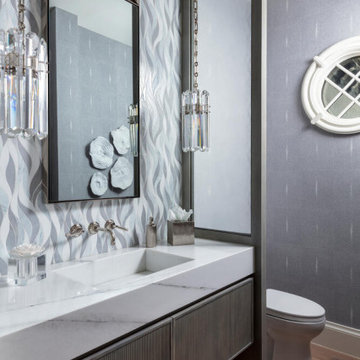
This Naples home was the typical Florida Tuscan Home design, our goal was to modernize the design with cleaner lines but keeping the Traditional Moulding elements throughout the home. This is a great example of how to de-tuscanize your home.
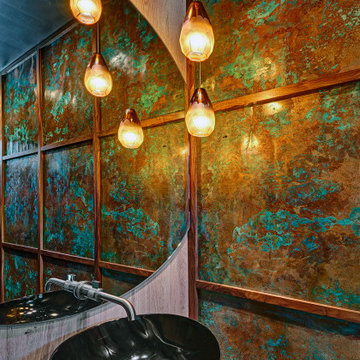
Contemporary raked rooflines give drama and beautiful lines to both the exterior and interior of the home. The exterior finished in Caviar black gives a soft presence to the home while emphasizing the gorgeous natural landscaping, while the Corten roof naturally rusts and patinas. Corridors separate the different hubs of the home. The entry corridor finished on both ends with full height glass fulfills the clients vision of a home — celebration of outdoors, natural light, birds, deer, etc. that are frequently seen crossing through.
The large pool at the front of the home is a unique placement — perfectly functions for family gatherings. Panoramic windows at the kitchen 7' ideal workstation open up to the pool and patio (a great setting for Taco Tuesdays).
The mostly white "Gathering" room was designed for this family to host their 15+ count dinners with friends and family. Large panoramic doors open up to the back patio for free flowing indoor and outdoor dining. Poggenpohl cabinetry throughout the kitchen provides the modern luxury centerpiece to this home. Walnut elements emphasize the lines and add a warm space to gather around the island. Pearlescent plaster finishes the walls and hood of the kitchen with a soft simmer and texture.
Corridors were painted Caviar to provide a visual distinction of the spaces and to wrap the outdoors to the indoors.
In the master bathroom, soft grey plaster was selected as a backdrop to the vanity and master shower. Contrasted by a deep green hue for the walls and ceiling, a cozy spa retreat was created. A corner cutout on the shower enclosure brings additional light and architectural interest to the space.
In the powder bathroom, a large circular mirror mimics the black pedestal vessel sinks. Amber-colored cut crystal pendants are organically suspended. A patinated copper and walnut grid was hand-finished by the client.
And in the guest bathroom, white and walnut make for a classic combination in this luxury guest bath. Jedi wall sconces are a favorite of guests — we love how they provide soft lighting and a spotlight to the surface.
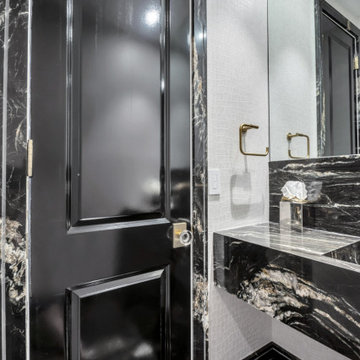
belvedere Marble, and crocodile wallpaper
Стильный дизайн: огромный туалет в стиле шебби-шик с фасадами островного типа, черными фасадами, инсталляцией, черной плиткой, мраморной плиткой, бежевыми стенами, мраморным полом, подвесной раковиной, столешницей из кварцита, черным полом, черной столешницей и подвесной тумбой - последний тренд
Стильный дизайн: огромный туалет в стиле шебби-шик с фасадами островного типа, черными фасадами, инсталляцией, черной плиткой, мраморной плиткой, бежевыми стенами, мраморным полом, подвесной раковиной, столешницей из кварцита, черным полом, черной столешницей и подвесной тумбой - последний тренд
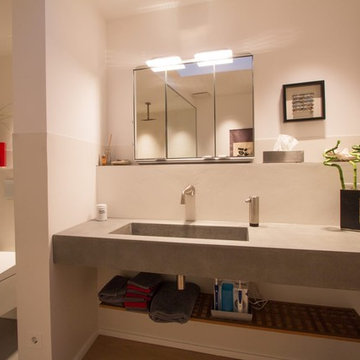
Kaum sichtbar
Das Licht steht im Vordergrund
Die Beleuchtung der Räume tritt in den Vordergrund, während die Leuchten nahezu unsichtbar scheinen. Als schmale Einbaukörper fallen sie in der Decke kaum auf. Einzig das warme Licht erstrahlt die Räume und wird von Bewohnern wahrgenommen. Ergänzt werden die Einbaustrahler von dekorativen Leuchten, welche sich ebenfalls der Schlichtheit des Lichtkonzeptes anpassen.
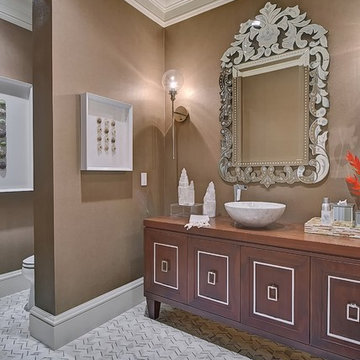
На фото: огромный туалет в стиле неоклассика (современная классика) с настольной раковиной, фасадами островного типа, фасадами цвета дерева среднего тона, столешницей из дерева, коричневыми стенами и мраморным полом
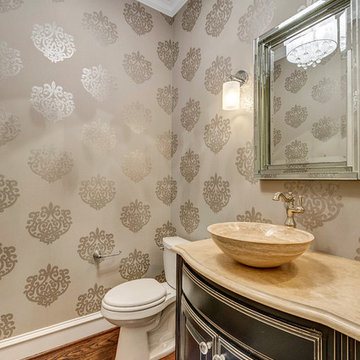
Источник вдохновения для домашнего уюта: огромный туалет в стиле неоклассика (современная классика) с черными фасадами
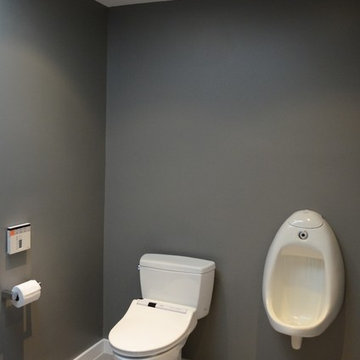
John Pleta of Izzie Mae Photography
Идея дизайна: огромный туалет в современном стиле с врезной раковиной, плоскими фасадами, фасадами цвета дерева среднего тона, столешницей из искусственного кварца, раздельным унитазом, серой плиткой, керамогранитной плиткой, серыми стенами и полом из керамогранита
Идея дизайна: огромный туалет в современном стиле с врезной раковиной, плоскими фасадами, фасадами цвета дерева среднего тона, столешницей из искусственного кварца, раздельным унитазом, серой плиткой, керамогранитной плиткой, серыми стенами и полом из керамогранита
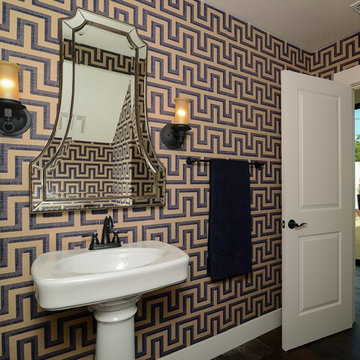
Brian Kellogg
На фото: огромный туалет в стиле неоклассика (современная классика) с разноцветными стенами, темным паркетным полом и раковиной с пьедесталом с
На фото: огромный туалет в стиле неоклассика (современная классика) с разноцветными стенами, темным паркетным полом и раковиной с пьедесталом с

This Master Suite while being spacious, was poorly planned in the beginning. Master Bathroom and Walk-in Closet were small relative to the Bedroom size. Bathroom, being a maze of turns, offered a poor traffic flow. It only had basic fixtures and was never decorated to look like a living space. Geometry of the Bedroom (long and stretched) allowed to use some of its' space to build two Walk-in Closets while the original walk-in closet space was added to adjacent Bathroom. New Master Bathroom layout has changed dramatically (walls, door, and fixtures moved). The new space was carefully planned for two people using it at once with no sacrifice to the comfort. New shower is huge. It stretches wall-to-wall and has a full length bench with granite top. Frame-less glass enclosure partially sits on the tub platform (it is a drop-in tub). Tiles on the walls and on the floor are of the same collection. Elegant, time-less, neutral - something you would enjoy for years. This selection leaves no boundaries on the decor. Beautiful open shelf vanity cabinet was actually made by the Home Owners! They both were actively involved into the process of creating their new oasis. New Master Suite has two separate Walk-in Closets. Linen closet which used to be a part of the Bathroom, is now accessible from the hallway. Master Bedroom, still big, looks stunning. It reflects taste and life style of the Home Owners and blends in with the overall style of the House. Some of the furniture in the Bedroom was also made by the Home Owners.
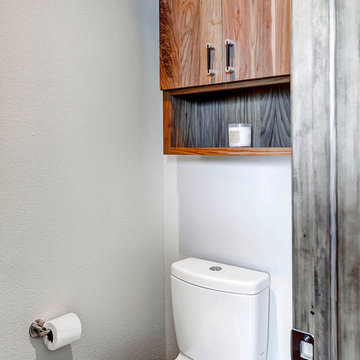
This over john cabinet was custom made by our in-house cabinetry line, Vern & Burl.
Свежая идея для дизайна: огромный туалет в стиле неоклассика (современная классика) с настольной раковиной, плоскими фасадами, фасадами цвета дерева среднего тона, столешницей из искусственного кварца, раздельным унитазом, черной плиткой, каменной плиткой, белыми стенами и полом из керамогранита - отличное фото интерьера
Свежая идея для дизайна: огромный туалет в стиле неоклассика (современная классика) с настольной раковиной, плоскими фасадами, фасадами цвета дерева среднего тона, столешницей из искусственного кварца, раздельным унитазом, черной плиткой, каменной плиткой, белыми стенами и полом из керамогранита - отличное фото интерьера
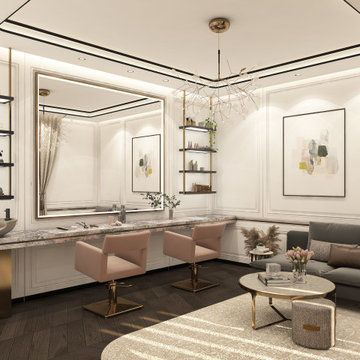
Powder room beauty home
Пример оригинального дизайна: огромный туалет в современном стиле с фасадами с утопленной филенкой, белыми фасадами, серой плиткой, белыми стенами, темным паркетным полом, настольной раковиной, мраморной столешницей, коричневым полом, розовой столешницей, встроенной тумбой, многоуровневым потолком и панелями на части стены
Пример оригинального дизайна: огромный туалет в современном стиле с фасадами с утопленной филенкой, белыми фасадами, серой плиткой, белыми стенами, темным паркетным полом, настольной раковиной, мраморной столешницей, коричневым полом, розовой столешницей, встроенной тумбой, многоуровневым потолком и панелями на части стены
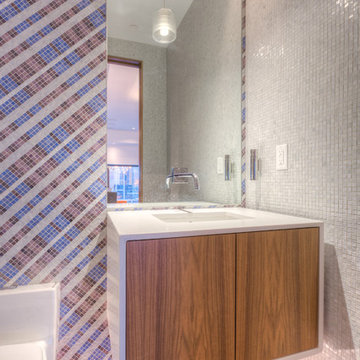
Modern Penthouse
Kansas City, MO
- High End Modern Design
- Glass Floating Wine Case
- Plaid Italian Mosaic
- Custom Designer Closet
Wesley Piercy, Haus of You Photography
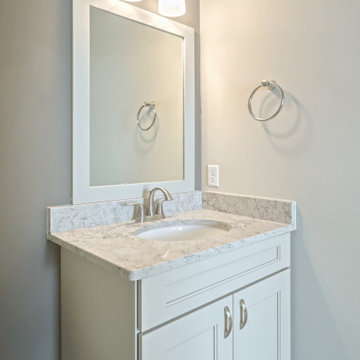
Пример оригинального дизайна: огромный туалет в стиле ретро с фасадами в стиле шейкер, бежевыми фасадами, столешницей из кварцита и встроенной тумбой
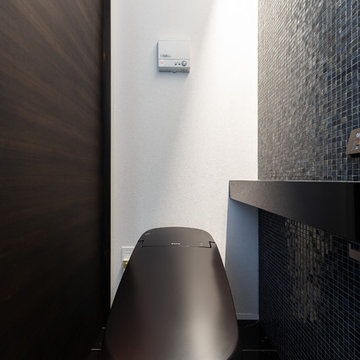
ブラック&ホワイトのインテリア、便器も黒を選択しました。木製引き戸は杉の突き板に黒塗装、黒のガラスモザイクタイルと対比させました。床は黒大理石を模したセラミックタイルを貼って空間を締めました。
Свежая идея для дизайна: огромный туалет в стиле модернизм с черными фасадами, черной плиткой, плиткой мозаикой и черной столешницей - отличное фото интерьера
Свежая идея для дизайна: огромный туалет в стиле модернизм с черными фасадами, черной плиткой, плиткой мозаикой и черной столешницей - отличное фото интерьера
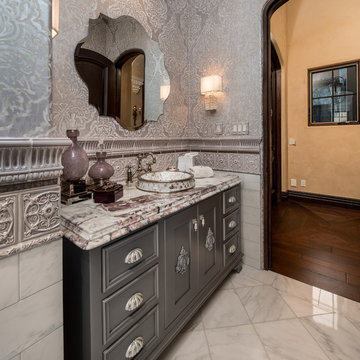
We love this guest bathroom's custom vanity, the vaulted ceilings, marble floors, custom chair rail and the wall sconces.
На фото: огромный туалет в стиле рустика с фасадами с утопленной филенкой, серыми фасадами, унитазом-моноблоком, разноцветной плиткой, керамогранитной плиткой, разноцветными стенами, мраморным полом, настольной раковиной, мраморной столешницей, разноцветным полом, разноцветной столешницей, встроенной тумбой и обоями на стенах с
На фото: огромный туалет в стиле рустика с фасадами с утопленной филенкой, серыми фасадами, унитазом-моноблоком, разноцветной плиткой, керамогранитной плиткой, разноцветными стенами, мраморным полом, настольной раковиной, мраморной столешницей, разноцветным полом, разноцветной столешницей, встроенной тумбой и обоями на стенах с
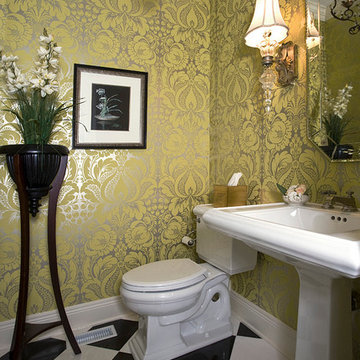
http://www.pickellbuilders.com. Photography by Linda Oyama Bryan. Black Absolute polished 12x12 checker-boarded with M420 Thasos White 12x12 in a 45 degree pattern. Pedestal sink and two piece toilet.
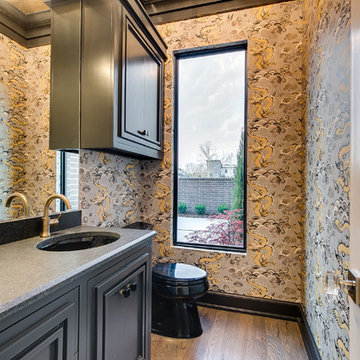
EUROPEAN MODERN MASTERPIECE! Exceptionally crafted by Sudderth Design. RARE private, OVERSIZED LOT steps from Exclusive OKC Golf and Country Club on PREMIER Wishire Blvd in Nichols Hills. Experience majestic courtyard upon entering the residence.
Aesthetic Purity at its finest! Over-sized island in Chef's kitchen. EXPANSIVE living areas that serve as magnets for social gatherings. HIGH STYLE EVERYTHING..From fixtures, to wall paint/paper, hardware, hardwoods, and stones. PRIVATE Master Retreat with sitting area, fireplace and sliding glass doors leading to spacious covered patio. Master bath is STUNNING! Floor to Ceiling marble with ENORMOUS closet. Moving glass wall system in living area leads to BACKYARD OASIS with 40 foot covered patio, outdoor kitchen, fireplace, outdoor bath, and premier pool w/sun pad and hot tub! Well thought out OPEN floor plan has EVERYTHING! 3 car garage with 6 car motor court. THE PLACE TO BE...PICTURESQUE, private retreat.
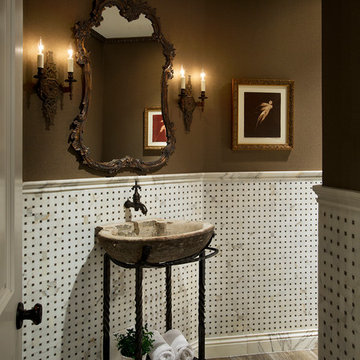
In this powder bath, our architects incorporated a custom tile backsplash, custom trim, and a statement sink we can't take our eyes off of! Not to mention the marble trim and marble baseboards, wow! This beauty is truly elegant from the ground up.
Огромный туалет – фото дизайна интерьера
8