Огромный санузел с паркетным полом среднего тона – фото дизайна интерьера
Сортировать:
Бюджет
Сортировать:Популярное за сегодня
1 - 20 из 549 фото

For this classic San Francisco William Wurster house, we complemented the iconic modernist architecture, urban landscape, and Bay views with contemporary silhouettes and a neutral color palette. We subtly incorporated the wife's love of all things equine and the husband's passion for sports into the interiors. The family enjoys entertaining, and the multi-level home features a gourmet kitchen, wine room, and ample areas for dining and relaxing. An elevator conveniently climbs to the top floor where a serene master suite awaits.

Custom built-in cabinetry
Идея дизайна: огромная главная ванная комната в стиле неоклассика (современная классика) с фасадами с декоративным кантом, белыми фасадами, отдельно стоящей ванной, душем без бортиков, белыми стенами, паркетным полом среднего тона, монолитной раковиной, столешницей из искусственного кварца, коричневым полом, душем с распашными дверями, белой столешницей, сиденьем для душа, тумбой под одну раковину и встроенной тумбой
Идея дизайна: огромная главная ванная комната в стиле неоклассика (современная классика) с фасадами с декоративным кантом, белыми фасадами, отдельно стоящей ванной, душем без бортиков, белыми стенами, паркетным полом среднего тона, монолитной раковиной, столешницей из искусственного кварца, коричневым полом, душем с распашными дверями, белой столешницей, сиденьем для душа, тумбой под одну раковину и встроенной тумбой
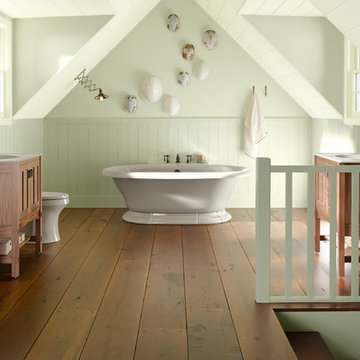
Soft, fresh-from-nature hues mix with warm woods in a bath whose style and sensibility are born of the sea.
Explore our Carmel-inspired bathroom design.
Benjamin Moore paint in Guilford Green HC-116; product/sheen: Aura Bath & Spa, Matte
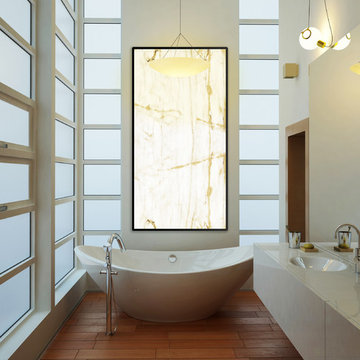
Back lit Lumi-Onyx "Calacatta" Acrylic Panel
Стильный дизайн: огромная ванная комната в современном стиле с плоскими фасадами, белыми фасадами, отдельно стоящей ванной, белыми стенами и паркетным полом среднего тона - последний тренд
Стильный дизайн: огромная ванная комната в современном стиле с плоскими фасадами, белыми фасадами, отдельно стоящей ванной, белыми стенами и паркетным полом среднего тона - последний тренд
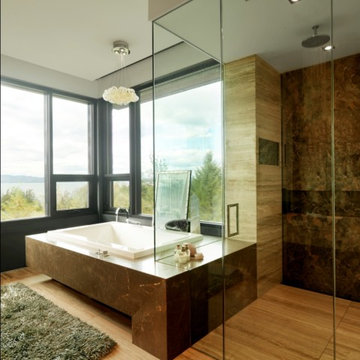
Источник вдохновения для домашнего уюта: огромная главная ванная комната в стиле рустика с накладной ванной, плоскими фасадами, коричневыми фасадами, угловым душем, раздельным унитазом, паркетным полом среднего тона, врезной раковиной и открытым душем
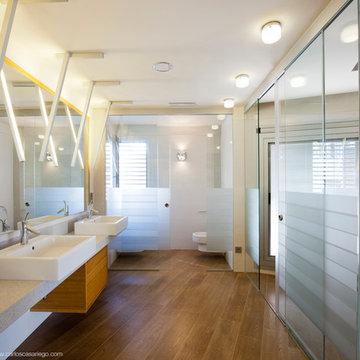
Свежая идея для дизайна: огромная главная ванная комната в современном стиле с плоскими фасадами, фасадами цвета дерева среднего тона, душем без бортиков, инсталляцией, белыми стенами, паркетным полом среднего тона, настольной раковиной и столешницей из гранита - отличное фото интерьера

This estate is a transitional home that blends traditional architectural elements with clean-lined furniture and modern finishes. The fine balance of curved and straight lines results in an uncomplicated design that is both comfortable and relaxing while still sophisticated and refined. The red-brick exterior façade showcases windows that assure plenty of light. Once inside, the foyer features a hexagonal wood pattern with marble inlays and brass borders which opens into a bright and spacious interior with sumptuous living spaces. The neutral silvery grey base colour palette is wonderfully punctuated by variations of bold blue, from powder to robin’s egg, marine and royal. The anything but understated kitchen makes a whimsical impression, featuring marble counters and backsplashes, cherry blossom mosaic tiling, powder blue custom cabinetry and metallic finishes of silver, brass, copper and rose gold. The opulent first-floor powder room with gold-tiled mosaic mural is a visual feast.

Homeowner and GB General Contractors Inc had a long-standing relationship, this project was the 3rd time that the Owners’ and Contractor had worked together on remodeling or build. Owners’ wanted to do a small remodel on their 1970's brick home in preparation for their upcoming retirement.
In the beginning "the idea" was to make a few changes, the final result, however, turned to a complete demo (down to studs) of the existing 2500 sf including the addition of an enclosed patio and oversized 2 car garage.
Contractor and Owners’ worked seamlessly together to create a home that can be enjoyed and cherished by the family for years to come. The Owners’ dreams of a modern farmhouse with "old world styles" by incorporating repurposed wood, doors, and other material from a barn that was on the property.
The transforming was stunning, from dark and dated to a bright, spacious, and functional. The entire project is a perfect example of close communication between Owners and Contractors.
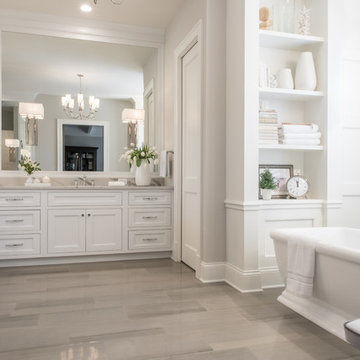
Источник вдохновения для домашнего уюта: огромная главная ванная комната в классическом стиле с фасадами с декоративным кантом, белыми фасадами, отдельно стоящей ванной, открытым душем, раздельным унитазом, паркетным полом среднего тона, врезной раковиной, столешницей из искусственного кварца, коричневым полом и белой столешницей
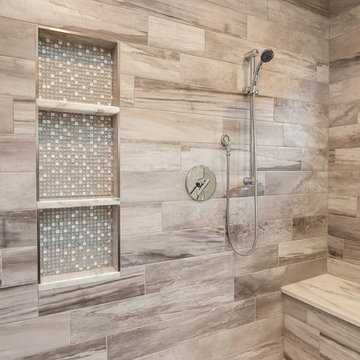
Juli
На фото: огромная главная ванная комната в современном стиле с плоскими фасадами, искусственно-состаренными фасадами, отдельно стоящей ванной, открытым душем, бежевой плиткой, керамической плиткой, серыми стенами, паркетным полом среднего тона, врезной раковиной и столешницей из гранита с
На фото: огромная главная ванная комната в современном стиле с плоскими фасадами, искусственно-состаренными фасадами, отдельно стоящей ванной, открытым душем, бежевой плиткой, керамической плиткой, серыми стенами, паркетным полом среднего тона, врезной раковиной и столешницей из гранита с
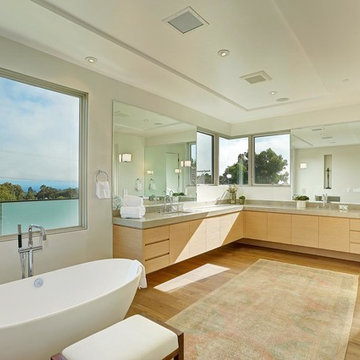
Architect: Nadav Rokach
Interior Design: Eliana Rokach
Contractor: Building Solutions and Design, Inc
Staging: Rachel Leigh Ward/ Meredit Baer
Идея дизайна: огромная главная ванная комната в стиле модернизм с врезной раковиной, плоскими фасадами, фасадами цвета дерева среднего тона, столешницей из известняка, отдельно стоящей ванной, двойным душем, унитазом-моноблоком, бежевой плиткой, плиткой из листового камня, бежевыми стенами и паркетным полом среднего тона
Идея дизайна: огромная главная ванная комната в стиле модернизм с врезной раковиной, плоскими фасадами, фасадами цвета дерева среднего тона, столешницей из известняка, отдельно стоящей ванной, двойным душем, унитазом-моноблоком, бежевой плиткой, плиткой из листового камня, бежевыми стенами и паркетным полом среднего тона

Пример оригинального дизайна: огромный главный совмещенный санузел в стиле фьюжн с фасадами цвета дерева среднего тона, отдельно стоящей ванной, душевой комнатой, унитазом-моноблоком, зелеными стенами, паркетным полом среднего тона, врезной раковиной, мраморной столешницей, коричневым полом, душем с распашными дверями, разноцветной столешницей, тумбой под две раковины, напольной тумбой и обоями на стенах

French White Oak 9" Select grade flooring leading to this master bathroom
Свежая идея для дизайна: огромная главная ванная комната в стиле модернизм с плоскими фасадами, белыми фасадами, ванной на ножках, двойным душем, бежевой плиткой, белыми стенами, паркетным полом среднего тона, мраморной столешницей, коричневым полом, душем с раздвижными дверями, бежевой столешницей, сиденьем для душа, тумбой под две раковины и встроенной тумбой - отличное фото интерьера
Свежая идея для дизайна: огромная главная ванная комната в стиле модернизм с плоскими фасадами, белыми фасадами, ванной на ножках, двойным душем, бежевой плиткой, белыми стенами, паркетным полом среднего тона, мраморной столешницей, коричневым полом, душем с раздвижными дверями, бежевой столешницей, сиденьем для душа, тумбой под две раковины и встроенной тумбой - отличное фото интерьера
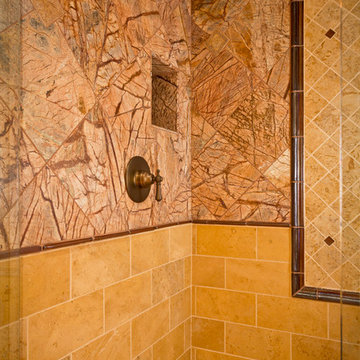
Custom Luxury Home with a Mexican inpsired style by Fratantoni Interior Designers!
Follow us on Pinterest, Twitter, Facebook, and Instagram for more inspirational photos!
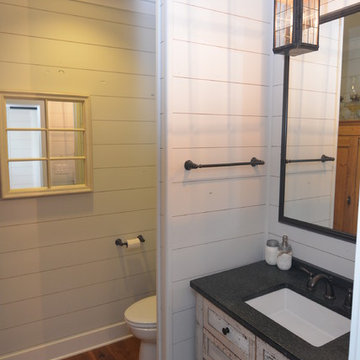
The powder room off the kitchen was designed to match the rest of the finishing in the home. Dark fixtures were chosen along with a distressed wood vanity for the sink.
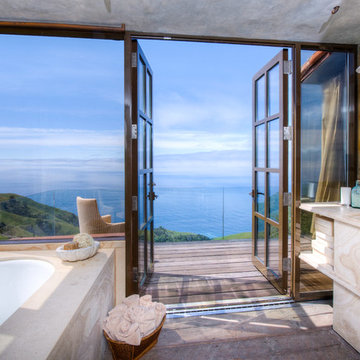
Breathtaking views of the incomparable Big Sur Coast, this classic Tuscan design of an Italian farmhouse, combined with a modern approach creates an ambiance of relaxed sophistication for this magnificent 95.73-acre, private coastal estate on California’s Coastal Ridge. Five-bedroom, 5.5-bath, 7,030 sq. ft. main house, and 864 sq. ft. caretaker house over 864 sq. ft. of garage and laundry facility. Commanding a ridge above the Pacific Ocean and Post Ranch Inn, this spectacular property has sweeping views of the California coastline and surrounding hills. “It’s as if a contemporary house were overlaid on a Tuscan farm-house ruin,” says decorator Craig Wright who created the interiors. The main residence was designed by renowned architect Mickey Muenning—the architect of Big Sur’s Post Ranch Inn, —who artfully combined the contemporary sensibility and the Tuscan vernacular, featuring vaulted ceilings, stained concrete floors, reclaimed Tuscan wood beams, antique Italian roof tiles and a stone tower. Beautifully designed for indoor/outdoor living; the grounds offer a plethora of comfortable and inviting places to lounge and enjoy the stunning views. No expense was spared in the construction of this exquisite estate.
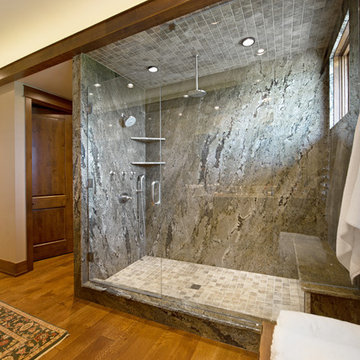
A Brilliant Photo - Agneiszka Wormus
Свежая идея для дизайна: огромная главная ванная комната в стиле кантри с фасадами островного типа, фасадами цвета дерева среднего тона, столешницей из гранита, серой плиткой, каменной плиткой, белыми стенами и паркетным полом среднего тона - отличное фото интерьера
Свежая идея для дизайна: огромная главная ванная комната в стиле кантри с фасадами островного типа, фасадами цвета дерева среднего тона, столешницей из гранита, серой плиткой, каменной плиткой, белыми стенами и паркетным полом среднего тона - отличное фото интерьера

Adrienne Bizzarri
Свежая идея для дизайна: огромный туалет в морском стиле с фасадами с выступающей филенкой, фасадами цвета дерева среднего тона, унитазом-моноблоком, разноцветной плиткой, плиткой мозаикой, белыми стенами, паркетным полом среднего тона, врезной раковиной, столешницей из искусственного кварца, бежевым полом и белой столешницей - отличное фото интерьера
Свежая идея для дизайна: огромный туалет в морском стиле с фасадами с выступающей филенкой, фасадами цвета дерева среднего тона, унитазом-моноблоком, разноцветной плиткой, плиткой мозаикой, белыми стенами, паркетным полом среднего тона, врезной раковиной, столешницей из искусственного кварца, бежевым полом и белой столешницей - отличное фото интерьера
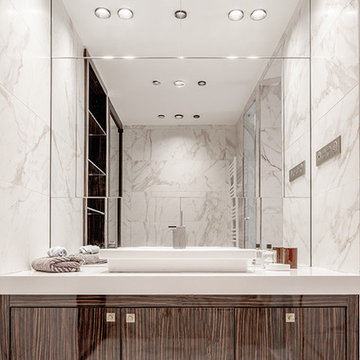
Salle-de-bains Monsieur - Suite parentale
Alessio Mei
Источник вдохновения для домашнего уюта: огромный туалет в современном стиле с плоскими фасадами, фасадами цвета дерева среднего тона, раздельным унитазом, бежевой плиткой, керамической плиткой, белыми стенами, паркетным полом среднего тона, накладной раковиной, столешницей из кварцита, бежевым полом и белой столешницей
Источник вдохновения для домашнего уюта: огромный туалет в современном стиле с плоскими фасадами, фасадами цвета дерева среднего тона, раздельным унитазом, бежевой плиткой, керамической плиткой, белыми стенами, паркетным полом среднего тона, накладной раковиной, столешницей из кварцита, бежевым полом и белой столешницей
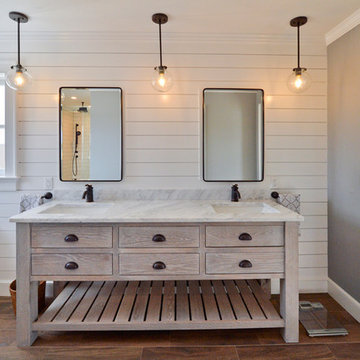
Свежая идея для дизайна: огромная главная ванная комната в морском стиле с фасадами островного типа, светлыми деревянными фасадами, душем в нише, унитазом-моноблоком, разноцветной плиткой, керамической плиткой, белыми стенами, паркетным полом среднего тона, врезной раковиной, столешницей из искусственного кварца, коричневым полом, душем с распашными дверями и разноцветной столешницей - отличное фото интерьера
Огромный санузел с паркетным полом среднего тона – фото дизайна интерьера
1

