Санузел
Сортировать:
Бюджет
Сортировать:Популярное за сегодня
1 - 20 из 356 фото
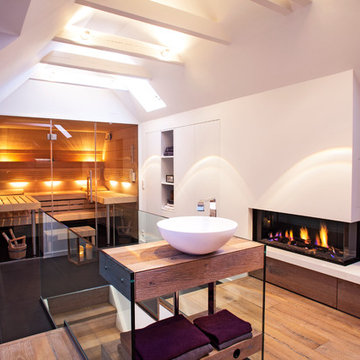
Пример оригинального дизайна: огромная баня и сауна в современном стиле с настольной раковиной, открытыми фасадами, белыми фасадами, столешницей из дерева, белыми стенами и паркетным полом среднего тона
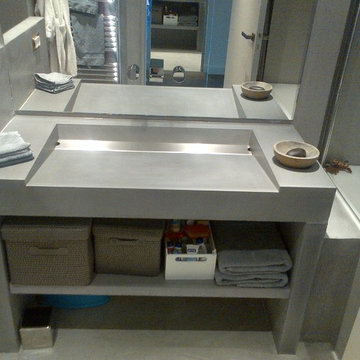
Zoom on the set of sinks, vanity tops and legs on shelves Beton Lege®.
Стильный дизайн: огромная главная ванная комната в современном стиле с монолитной раковиной, столешницей из бетона, открытыми фасадами и серыми фасадами - последний тренд
Стильный дизайн: огромная главная ванная комната в современном стиле с монолитной раковиной, столешницей из бетона, открытыми фасадами и серыми фасадами - последний тренд
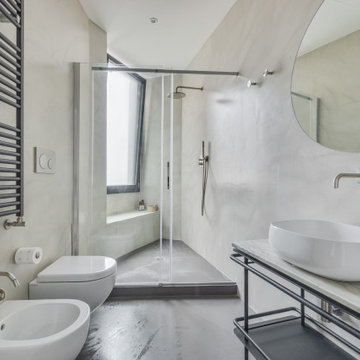
Свежая идея для дизайна: огромная ванная комната в стиле лофт с открытыми фасадами, серыми фасадами, инсталляцией, серыми стенами, душевой кабиной, настольной раковиной, мраморной столешницей, серым полом, душем с раздвижными дверями, тумбой под одну раковину и напольной тумбой - отличное фото интерьера
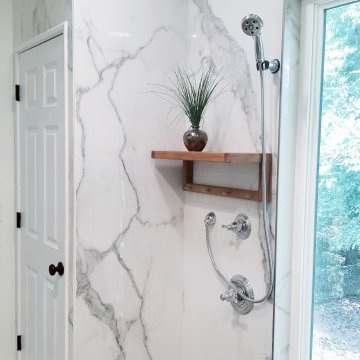
In this 90's cape cod home, we used the space from an overly large bedroom, an oddly deep but narrow closet and the existing garden-tub focused master bath with two dormers, to create a master suite trio that was perfectly proportioned to the client's needs. They wanted a much larger closet but also wanted a large dual shower, and a better-proportioned tub. We stuck with pedestal sinks but upgraded them to large recessed medicine cabinets, vintage styled. And they loved the idea of a concrete floor and large stone walls with low maintenance. For the walls, we brought in a European product that is new for the U.S. - Porcelain Panels that are an eye-popping 5.5 ft. x 10.5 ft. We used a 2ft x 4ft concrete-look porcelain tile for the floor. This bathroom has a mix of low and high ceilings, but a functional arrangement instead of the dreaded “vault-for-no-purpose-bathroom”. We used 8.5 ft ceiling areas for both the shower and the vanity’s producing a symmetry about the toilet room door. The right runner-rug in the center of this bath (not shown yet unfortunately), completes the functional layout, and will look pretty good too.
Of course, no design is close to finished without plenty of well thought out light. The bathroom uses all low-heat, high lumen, LED, 7” low profile surface mounting lighting (whoa that’s a mouthful- but, lighting is critical!). Two 7” LED fixtures light up the shower and the tub and we added two heat lamps for this open shower design. The shower also has a super-quiet moisture-exhaust fan. The customized (ikea) closet has the same lighting and the vanity space has both flanking and overhead LED lighting at 3500K temperature. Natural Light? Yes, and lot’s of it. On the second floor facing the woods, we added custom-sized operable casement windows in the shower, and custom antiqued expansive 4-lite doors on both the toilet room door and the main bath entry which is also a pocket door with a transom over it. We incorporated the trim style: fluted trims and door pediments, that was already throughout the home into these spaces, and we blended vintage and classic elements using modern proportions & patterns along with mix of metal finishes that were in tonal agreement with a simple color scheme. We added teak shower shelves and custom antiqued pine doors, adding these natural wood accents for that subtle warm contrast – and we presented!
Oh btw – we also matched the expansive doors we put in the master bath, on the front entry door, and added some gas lanterns on either side. We also replaced all the carpet in the home and upgraded their stairs with metal balusters and new handrails and coloring.
This client couple, they’re in love again!
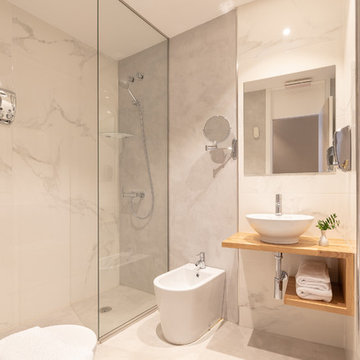
Fotógrafa Niri Rodríguez
Идея дизайна: огромная ванная комната в современном стиле с открытыми фасадами, фасадами цвета дерева среднего тона, душем без бортиков, биде, белой плиткой, белыми стенами, душевой кабиной, настольной раковиной, столешницей из дерева, белым полом, открытым душем и коричневой столешницей
Идея дизайна: огромная ванная комната в современном стиле с открытыми фасадами, фасадами цвета дерева среднего тона, душем без бортиков, биде, белой плиткой, белыми стенами, душевой кабиной, настольной раковиной, столешницей из дерева, белым полом, открытым душем и коричневой столешницей
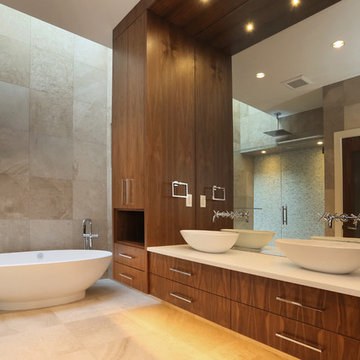
Master Ensuite
Стильный дизайн: огромная главная ванная комната в современном стиле с врезной раковиной, открытыми фасадами, темными деревянными фасадами, столешницей из кварцита, отдельно стоящей ванной, унитазом-моноблоком, белой плиткой, керамической плиткой, разноцветными стенами и полом из мозаичной плитки - последний тренд
Стильный дизайн: огромная главная ванная комната в современном стиле с врезной раковиной, открытыми фасадами, темными деревянными фасадами, столешницей из кварцита, отдельно стоящей ванной, унитазом-моноблоком, белой плиткой, керамической плиткой, разноцветными стенами и полом из мозаичной плитки - последний тренд
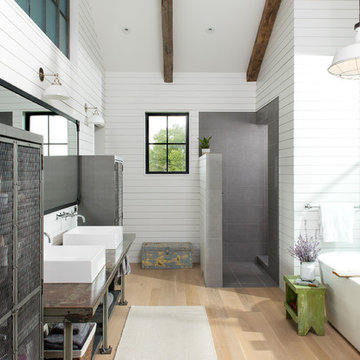
Locati Architects, LongViews Studio
Источник вдохновения для домашнего уюта: огромная главная ванная комната в стиле кантри с открытыми фасадами, серыми фасадами, отдельно стоящей ванной, открытым душем, серой плиткой, каменной плиткой, белыми стенами, светлым паркетным полом, настольной раковиной, столешницей из искусственного камня и открытым душем
Источник вдохновения для домашнего уюта: огромная главная ванная комната в стиле кантри с открытыми фасадами, серыми фасадами, отдельно стоящей ванной, открытым душем, серой плиткой, каменной плиткой, белыми стенами, светлым паркетным полом, настольной раковиной, столешницей из искусственного камня и открытым душем
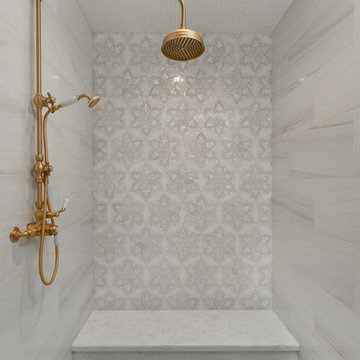
We love this custom tile shower with a built-in shower bench, gold hardware, and custom mosaic shower tile. What a work of art.
Источник вдохновения для домашнего уюта: огромная главная ванная комната в стиле шебби-шик с открытыми фасадами, искусственно-состаренными фасадами, отдельно стоящей ванной, душем в нише, раздельным унитазом, разноцветной плиткой, зеркальной плиткой, разноцветными стенами, полом из керамогранита, консольной раковиной, мраморной столешницей, разноцветным полом, душем с распашными дверями и разноцветной столешницей
Источник вдохновения для домашнего уюта: огромная главная ванная комната в стиле шебби-шик с открытыми фасадами, искусственно-состаренными фасадами, отдельно стоящей ванной, душем в нише, раздельным унитазом, разноцветной плиткой, зеркальной плиткой, разноцветными стенами, полом из керамогранита, консольной раковиной, мраморной столешницей, разноцветным полом, душем с распашными дверями и разноцветной столешницей
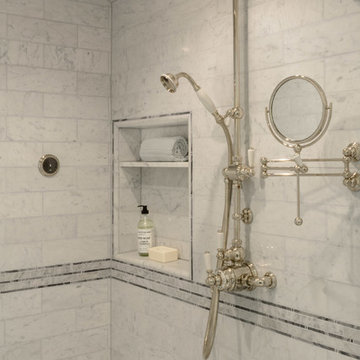
surface mount Perrin and Rowe shower fixture and shaving mirror.
Источник вдохновения для домашнего уюта: огромная главная ванная комната в викторианском стиле с открытыми фасадами, отдельно стоящей ванной, душем в нише, серой плиткой, каменной плиткой, белыми стенами, мраморным полом, раковиной с пьедесталом и столешницей из искусственного камня
Источник вдохновения для домашнего уюта: огромная главная ванная комната в викторианском стиле с открытыми фасадами, отдельно стоящей ванной, душем в нише, серой плиткой, каменной плиткой, белыми стенами, мраморным полом, раковиной с пьедесталом и столешницей из искусственного камня
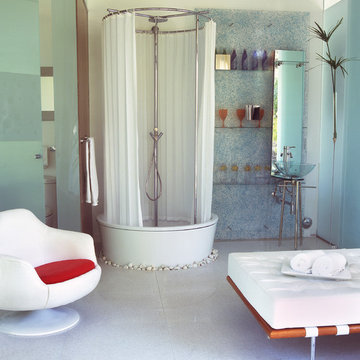
Стильный дизайн: огромная главная ванная комната в стиле фьюжн с врезной раковиной, открытыми фасадами, мраморной столешницей, отдельно стоящей ванной, угловым душем, разноцветной плиткой, плиткой мозаикой, белыми стенами и мраморным полом - последний тренд
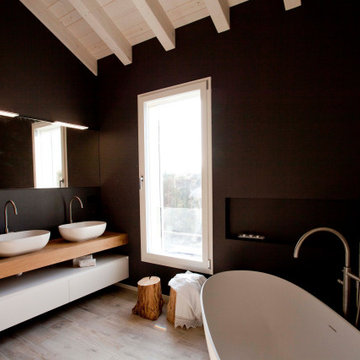
Идея дизайна: огромная главная ванная комната в современном стиле с открытыми фасадами, белыми фасадами, отдельно стоящей ванной, открытым душем, удлиненной плиткой, серыми стенами, настольной раковиной, столешницей из дерева и открытым душем
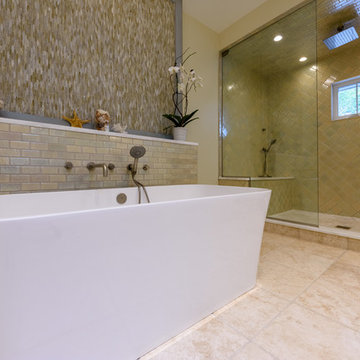
Philip Hegel Photography
Идея дизайна: огромная главная ванная комната в стиле неоклассика (современная классика) с открытыми фасадами, зелеными фасадами, отдельно стоящей ванной, душем в нише, унитазом-моноблоком, зеленой плиткой, керамической плиткой, желтыми стенами, полом из травертина, настольной раковиной, мраморной столешницей, бежевым полом, душем с распашными дверями и белой столешницей
Идея дизайна: огромная главная ванная комната в стиле неоклассика (современная классика) с открытыми фасадами, зелеными фасадами, отдельно стоящей ванной, душем в нише, унитазом-моноблоком, зеленой плиткой, керамической плиткой, желтыми стенами, полом из травертина, настольной раковиной, мраморной столешницей, бежевым полом, душем с распашными дверями и белой столешницей
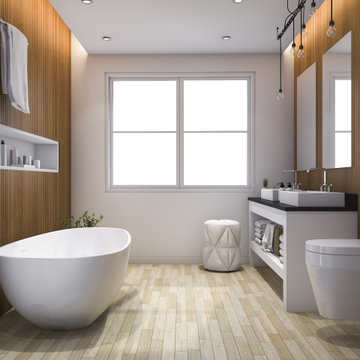
Upgrade to elegance with our designer Executive Suite Bathroom Remodel.
Свежая идея для дизайна: огромная главная ванная комната в стиле модернизм с открытыми фасадами, фасадами цвета дерева среднего тона, инсталляцией, красной плиткой, терракотовой плиткой, коричневыми стенами, светлым паркетным полом, столешницей из плитки, черной столешницей и тумбой под две раковины - отличное фото интерьера
Свежая идея для дизайна: огромная главная ванная комната в стиле модернизм с открытыми фасадами, фасадами цвета дерева среднего тона, инсталляцией, красной плиткой, терракотовой плиткой, коричневыми стенами, светлым паркетным полом, столешницей из плитки, черной столешницей и тумбой под две раковины - отличное фото интерьера

We can't get enough of this bathroom's chair rail, wainscoting, the statement sink, and mosaic floor tile.
Пример оригинального дизайна: огромный туалет в стиле ретро с открытыми фасадами, белыми фасадами, унитазом-моноблоком, серой плиткой, керамической плиткой, белыми стенами, полом из мозаичной плитки, накладной раковиной, мраморной столешницей, белым полом, белой столешницей, напольной тумбой, кессонным потолком и обоями на стенах
Пример оригинального дизайна: огромный туалет в стиле ретро с открытыми фасадами, белыми фасадами, унитазом-моноблоком, серой плиткой, керамической плиткой, белыми стенами, полом из мозаичной плитки, накладной раковиной, мраморной столешницей, белым полом, белой столешницей, напольной тумбой, кессонным потолком и обоями на стенах
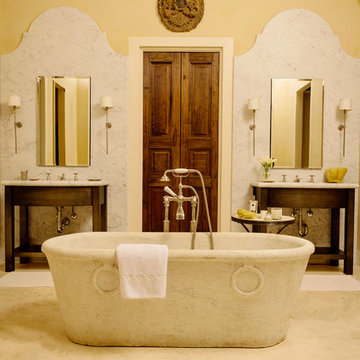
Master Bath. Tuscan Villa-inspired home in Nashville | Architect: Brian O’Keefe Architect, P.C. | Interior Designer: Mary Spalding | Photographer: Alan Clark
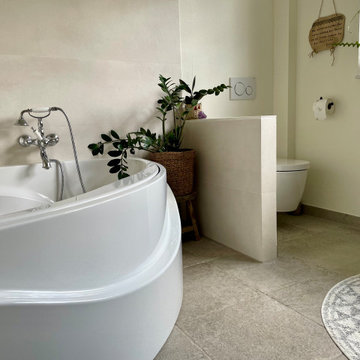
Das Master Badezimmer befindet sich im oberen Stockwerk des Hauses. Der Entwurf des Waschtisches hat uns sehr viel Freude gemacht. Er besteht aus Altholzeiche, ist entsprechend behandelt, damit Wasserflecken dem Holz nichts anhaben können. Zwei Aufsatzwaschebcken von Villeroy & Boch sowie die englischen Armaturen tragen zu seiner Einzigartigkeit bei. Die Ablage sind wie der Waschtisch maß gefertigt.
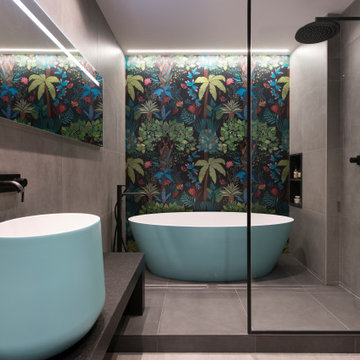
Пример оригинального дизайна: огромный главный совмещенный санузел в стиле лофт с открытыми фасадами, бирюзовыми фасадами, отдельно стоящей ванной, душем без бортиков, инсталляцией, серой плиткой, керамогранитной плиткой, серыми стенами, полом из керамогранита, настольной раковиной, серым полом, черной столешницей, тумбой под одну раковину и подвесной тумбой
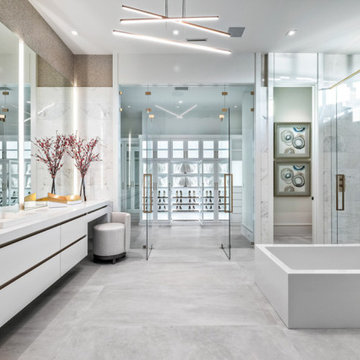
Located in the Palm Beach Polo & Country Club in Wellington, Florida, this spacious, contemporary property is an 11,654-square-foot, 5-bedroom luxury. This home brings a cozy yet sophisticated feel, and is topped off with beautiful floor to ceiling windows allowing you to truly take in the surrounding outdoor beauty. Inside you can find beautiful materials sourced from Italy and Canada. Whether you need to do business in your office at the comfort of your home or are looking for a quiet space outdoors to sit back and relax, this contemporary home was designed specifically with all of your needs in mind.
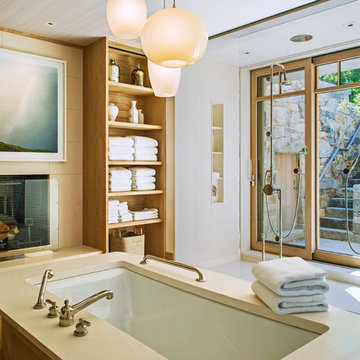
View outward from bathroom opening onto patio
На фото: огромная ванная комната в морском стиле с открытыми фасадами, фасадами цвета дерева среднего тона, отдельно стоящей ванной, душевой комнатой, бежевой плиткой, открытым душем и бежевыми стенами с
На фото: огромная ванная комната в морском стиле с открытыми фасадами, фасадами цвета дерева среднего тона, отдельно стоящей ванной, душевой комнатой, бежевой плиткой, открытым душем и бежевыми стенами с
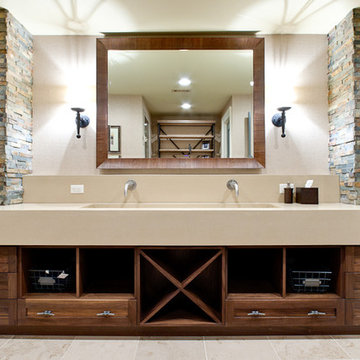
Boys' pool bath
photographer - www.venvisio.com
На фото: огромная детская ванная комната в классическом стиле с раковиной с несколькими смесителями, открытыми фасадами, фасадами цвета дерева среднего тона, столешницей из бетона, угловым душем, унитазом-моноблоком, бежевой плиткой, коричневыми стенами и полом из травертина с
На фото: огромная детская ванная комната в классическом стиле с раковиной с несколькими смесителями, открытыми фасадами, фасадами цвета дерева среднего тона, столешницей из бетона, угловым душем, унитазом-моноблоком, бежевой плиткой, коричневыми стенами и полом из травертина с
1

