Огромный санузел с деревянными стенами – фото дизайна интерьера
Сортировать:
Бюджет
Сортировать:Популярное за сегодня
1 - 20 из 60 фото

2nd Floor shared bathroom with a gorgeous black & white claw-foot tub of Spring Branch. View House Plan THD-1132: https://www.thehousedesigners.com/plan/spring-branch-1132/

This 5,200-square foot modern farmhouse is located on Manhattan Beach’s Fourth Street, which leads directly to the ocean. A raw stone facade and custom-built Dutch front-door greets guests, and customized millwork can be found throughout the home. The exposed beams, wooden furnishings, rustic-chic lighting, and soothing palette are inspired by Scandinavian farmhouses and breezy coastal living. The home’s understated elegance privileges comfort and vertical space. To this end, the 5-bed, 7-bath (counting halves) home has a 4-stop elevator and a basement theater with tiered seating and 13-foot ceilings. A third story porch is separated from the upstairs living area by a glass wall that disappears as desired, and its stone fireplace ensures that this panoramic ocean view can be enjoyed year-round.
This house is full of gorgeous materials, including a kitchen backsplash of Calacatta marble, mined from the Apuan mountains of Italy, and countertops of polished porcelain. The curved antique French limestone fireplace in the living room is a true statement piece, and the basement includes a temperature-controlled glass room-within-a-room for an aesthetic but functional take on wine storage. The takeaway? Efficiency and beauty are two sides of the same coin.

Besonderheit: Rustikaler, Uriger Style, viel Altholz und Felsverbau
Konzept: Vollkonzept und komplettes Interiore-Design Stefan Necker – Tegernseer Badmanufaktur
Projektart: Renovierung/Umbau alter Saunabereich
Projektart: EFH / Keller
Umbaufläche ca. 50 qm
Produkte: Sauna, Kneipsches Fussbad, Ruhenereich, Waschtrog, WC, Dusche, Hebeanlage, Wandbrunnen, Türen zu den Angrenzenden Bereichen, Verkleidung Hauselektrifizierung

Пример оригинального дизайна: огромная главная ванная комната в стиле рустика с плоскими фасадами, фасадами цвета дерева среднего тона, отдельно стоящей ванной, серой плиткой, плиткой под дерево, серыми стенами, полом из плитки под дерево, накладной раковиной, столешницей из искусственного камня, бежевым полом, серой столешницей, сиденьем для душа, тумбой под одну раковину, подвесной тумбой, деревянным потолком и деревянными стенами

Master Bathroom
На фото: огромный главный совмещенный санузел в средиземноморском стиле с фасадами с филенкой типа жалюзи, серыми фасадами, отдельно стоящей ванной, открытым душем, унитазом-моноблоком, белой плиткой, цементной плиткой, белыми стенами, полом из керамической плитки, накладной раковиной, мраморной столешницей, серым полом, душем с распашными дверями, белой столешницей, тумбой под две раковины, встроенной тумбой, кессонным потолком и деревянными стенами
На фото: огромный главный совмещенный санузел в средиземноморском стиле с фасадами с филенкой типа жалюзи, серыми фасадами, отдельно стоящей ванной, открытым душем, унитазом-моноблоком, белой плиткой, цементной плиткой, белыми стенами, полом из керамической плитки, накладной раковиной, мраморной столешницей, серым полом, душем с распашными дверями, белой столешницей, тумбой под две раковины, встроенной тумбой, кессонным потолком и деревянными стенами
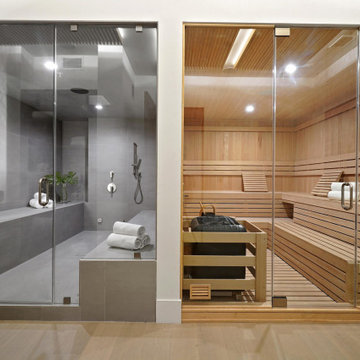
Luxury Bathroom complete with a double walk in Wet Sauna and Dry Sauna. Floor to ceiling glass walls extend the Home Gym Bathroom to feel the ultimate expansion of space.
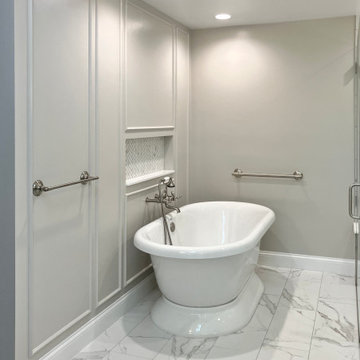
Freestanding Jacuzzi tub and storage niche, tub filler, marble-look tile floors, and unique wall detail in this white & gray primary bathroom!
Источник вдохновения для домашнего уюта: огромная главная ванная комната в стиле неоклассика (современная классика) с фасадами островного типа, белыми фасадами, отдельно стоящей ванной, душем без бортиков, биде, разноцветной плиткой, керамической плиткой, серыми стенами, полом из керамической плитки, врезной раковиной, столешницей из искусственного кварца, разноцветным полом, душем с распашными дверями, белой столешницей, сиденьем для душа, тумбой под одну раковину, напольной тумбой и деревянными стенами
Источник вдохновения для домашнего уюта: огромная главная ванная комната в стиле неоклассика (современная классика) с фасадами островного типа, белыми фасадами, отдельно стоящей ванной, душем без бортиков, биде, разноцветной плиткой, керамической плиткой, серыми стенами, полом из керамической плитки, врезной раковиной, столешницей из искусственного кварца, разноцветным полом, душем с распашными дверями, белой столешницей, сиденьем для душа, тумбой под одну раковину, напольной тумбой и деревянными стенами
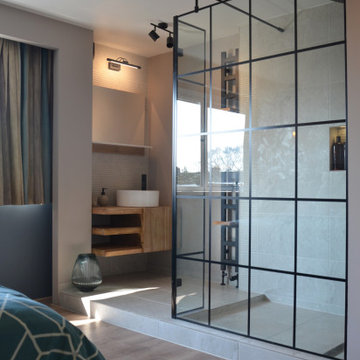
На фото: огромная главная ванная комната в современном стиле с открытыми фасадами, фасадами цвета дерева среднего тона, душевой комнатой, бежевой плиткой, керамической плиткой, серыми стенами, полом из керамической плитки, настольной раковиной, столешницей из дерева, бежевым полом, открытым душем, коричневой столешницей, тумбой под одну раковину, подвесной тумбой и деревянными стенами с
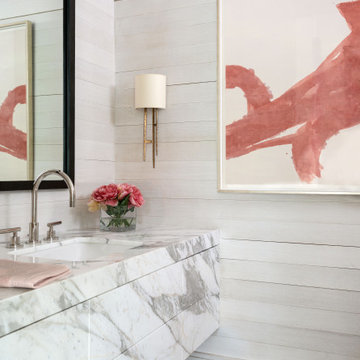
Стильный дизайн: огромная главная ванная комната в стиле неоклассика (современная классика) с серыми стенами, подвесной тумбой, плоскими фасадами, паркетным полом среднего тона, коричневым полом, серой столешницей, тумбой под одну раковину и деревянными стенами - последний тренд
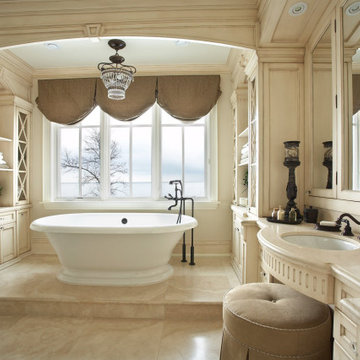
We develop only exclusive interiors for individuals and legal entities. It is important for us to come up with a sophisticated design that will strike a balance between style and your comfort.
Goldenline Remodeling approach is different from others, because we not only put our heart into it, but we are always ready to be there for you 24/7.
Whatever the size of your budget, we will work with you to optimize the space, help you select the best options and provide you with the fixtures and fittings you need for both a practical and beautiful kitchen and bathroom. We work alongside with numerous manufacturers of kitchens and bathrooms and our extensive experience and knowledge in this industry is available for you.
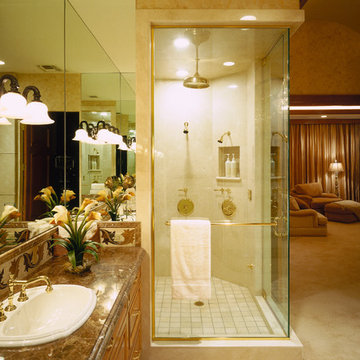
Designed by Pinnacle Architectural Studio
Пример оригинального дизайна: огромная главная ванная комната в классическом стиле с угловым душем, разноцветной плиткой, цементной плиткой, бежевыми стенами, монолитной раковиной, столешницей из гранита, бежевым полом, душем с распашными дверями, коричневой столешницей, тумбой под одну раковину, встроенной тумбой, сводчатым потолком и деревянными стенами
Пример оригинального дизайна: огромная главная ванная комната в классическом стиле с угловым душем, разноцветной плиткой, цементной плиткой, бежевыми стенами, монолитной раковиной, столешницей из гранита, бежевым полом, душем с распашными дверями, коричневой столешницей, тумбой под одну раковину, встроенной тумбой, сводчатым потолком и деревянными стенами
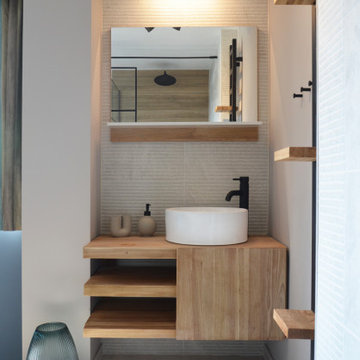
На фото: огромная главная ванная комната в современном стиле с открытыми фасадами, фасадами цвета дерева среднего тона, душевой комнатой, бежевой плиткой, керамической плиткой, серыми стенами, полом из керамической плитки, настольной раковиной, столешницей из дерева, бежевым полом, открытым душем, коричневой столешницей, тумбой под одну раковину, подвесной тумбой и деревянными стенами с
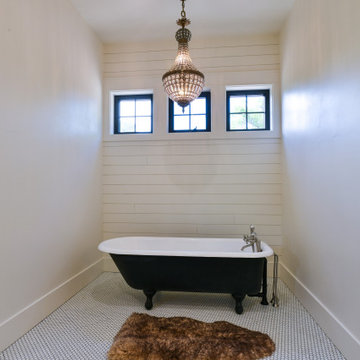
Master bathroom with a gorgeous black & white claw-foot tub of Spring Branch. View House Plan THD-1132: https://www.thehousedesigners.com/plan/spring-branch-1132/
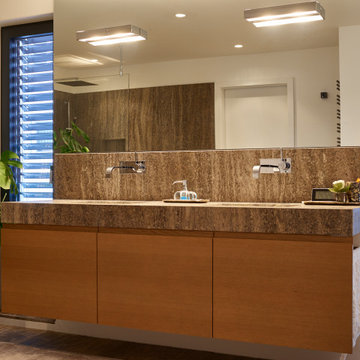
#Badezimmer #Traum nach Ihren #Wünschen
Freischwebender Waschbereich aus #Naturstein mit integriertem #Waschbecken. Der #Stauraum unter dem Waschbecken wurde aus hochwertigem #Eichen Furnier gefertigt und mit #Griffeinfräsungen versehen.
Ein besonderes #Highlight sind die hinter den #Fronten versteckten #Handtuchhalter.
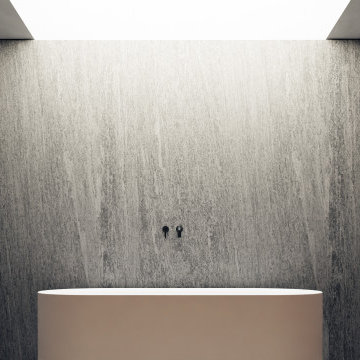
На фото: огромный главный совмещенный санузел в стиле модернизм с плоскими фасадами, темными деревянными фасадами, отдельно стоящей ванной, открытым душем, инсталляцией, серой плиткой, плиткой из листового камня, серыми стенами, полом из керамогранита, накладной раковиной, столешницей из плитки, серым полом, открытым душем, серой столешницей, тумбой под две раковины, встроенной тумбой и деревянными стенами с
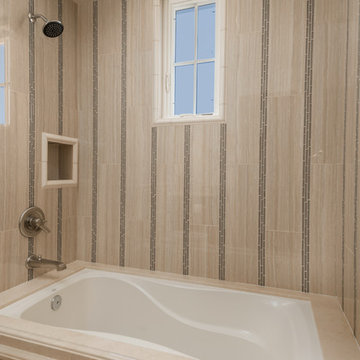
Guest bathroom with custom bathroom hardware and the bathtubs stone tub surround.
На фото: огромный главный совмещенный санузел в средиземноморском стиле с плоскими фасадами, серыми фасадами, накладной ванной, душем в нише, унитазом-моноблоком, разноцветной плиткой, мраморной плиткой, бежевыми стенами, мраморным полом, настольной раковиной, мраморной столешницей, разноцветным полом, душем с распашными дверями, разноцветной столешницей, тумбой под одну раковину и деревянными стенами с
На фото: огромный главный совмещенный санузел в средиземноморском стиле с плоскими фасадами, серыми фасадами, накладной ванной, душем в нише, унитазом-моноблоком, разноцветной плиткой, мраморной плиткой, бежевыми стенами, мраморным полом, настольной раковиной, мраморной столешницей, разноцветным полом, душем с распашными дверями, разноцветной столешницей, тумбой под одну раковину и деревянными стенами с
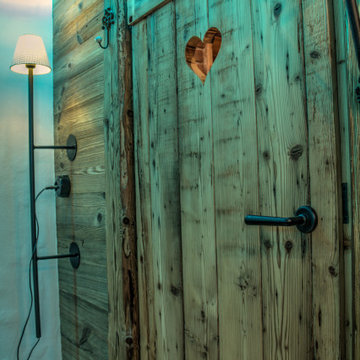
Besonderheit: Rustikaler, Uriger Style, viel Altholz und Felsverbau
Konzept: Vollkonzept und komplettes Interiore-Design Stefan Necker – Tegernseer Badmanufaktur
Projektart: Renovierung/Umbau alter Saunabereich
Projektart: EFH / Keller
Umbaufläche ca. 50 qm
Produkte: Sauna, Kneipsches Fussbad, Ruhenereich, Waschtrog, WC, Dusche, Hebeanlage, Wandbrunnen, Türen zu den Angrenzenden Bereichen, Verkleidung Hauselektrifizierung
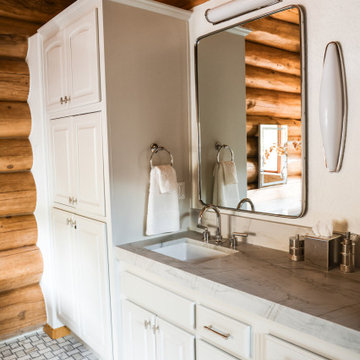
На фото: огромная главная ванная комната с фасадами с выступающей филенкой, белыми фасадами, белыми стенами, мраморным полом, врезной раковиной, столешницей из кварцита, белым полом, серой столешницей, сиденьем для душа, тумбой под две раковины, встроенной тумбой, деревянным потолком и деревянными стенами
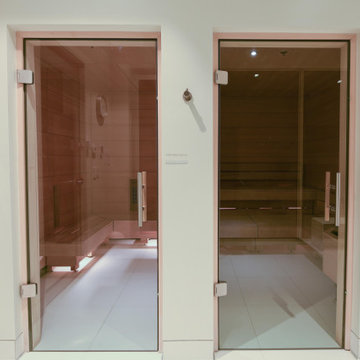
Double saunas - Infrared sauna on left, traditional Finnish sauna on right. Both cabins feature bench seating with under bench lighting and hinged glass doors.
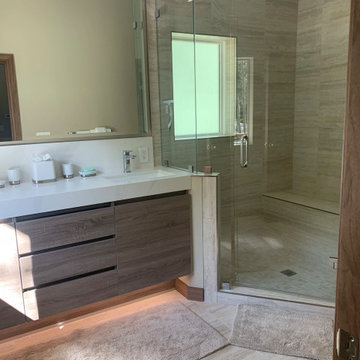
Our commitment to excellence extends beyond the new addition, as we meticulously remodeled the entire house to ensure a cohesive and harmonious aesthetic. Every room reflects a balance of functionality and elegance, with premium materials and thoughtful design choices that elevate the overall living experience. One of the standout features of this project is the addition of a new level to the home, providing not just additional space but an entirely new dimension to the property. The centerpiece of this expansion is the breathtaking living room that captures the essence of mountain luxury. Adorned with a magnificent wood-beamed, vaulted ceiling, this space seamlessly blends the warmth of natural elements with the grandeur of expansive design.
The living room, the heart of the home, now boasts panoramic views and an inviting ambiance that extends to a deck, where the beauty of the outdoors is effortlessly brought inside. Whether you're entertaining guests or enjoying a quiet evening with your family, this living room is designed to be the perfect retreat.
Огромный санузел с деревянными стенами – фото дизайна интерьера
1

