Огромный санузел с черной столешницей – фото дизайна интерьера
Сортировать:
Бюджет
Сортировать:Популярное за сегодня
1 - 20 из 375 фото
1 из 3

Interior Design, Interior Architecture, Construction Administration, Custom Millwork & Furniture Design by Chango & Co.
Photography by Jacob Snavely
Стильный дизайн: огромный туалет в современном стиле с темным паркетным полом, врезной раковиной, разноцветными стенами, коричневым полом и черной столешницей - последний тренд
Стильный дизайн: огромный туалет в современном стиле с темным паркетным полом, врезной раковиной, разноцветными стенами, коричневым полом и черной столешницей - последний тренд

Стильный дизайн: огромная ванная комната в стиле неоклассика (современная классика) с белыми фасадами, синей плиткой, керамической плиткой, белыми стенами, полом из керамической плитки, душевой кабиной, накладной раковиной, столешницей из искусственного кварца, черным полом, душем с распашными дверями, черной столешницей, тумбой под одну раковину, встроенной тумбой и стенами из вагонки - последний тренд

La doccia è formata da un semplice piatto in resina bianca e una vetrata fissa. La particolarità viene data dalla nicchia porta oggetti con stacco di materiali e dal soffione incassato a soffitto.

This indoor/outdoor master bath was a pleasure to be a part of. This one of a kind bathroom brings in natural light from two areas of the room and balances this with modern touches. We used dark cabinetry and countertops to create symmetry with the white bathtub, furniture and accessories.

Beautiful open shower with an attached sit down bench.
На фото: огромная главная ванная комната в стиле модернизм с плоскими фасадами, светлыми деревянными фасадами, отдельно стоящей ванной, двойным душем, раздельным унитазом, белой плиткой, каменной плиткой, белыми стенами, полом из керамогранита, настольной раковиной, столешницей из гранита, белым полом, открытым душем и черной столешницей с
На фото: огромная главная ванная комната в стиле модернизм с плоскими фасадами, светлыми деревянными фасадами, отдельно стоящей ванной, двойным душем, раздельным унитазом, белой плиткой, каменной плиткой, белыми стенами, полом из керамогранита, настольной раковиной, столешницей из гранита, белым полом, открытым душем и черной столешницей с

Photo Credit: Ron Rosenzweig
Идея дизайна: огромная главная ванная комната в стиле модернизм с плоскими фасадами, душем в нише, черными фасадами, угловой ванной, бежевой плиткой, мраморной плиткой, бежевыми стенами, мраморным полом, врезной раковиной, столешницей из известняка, бежевым полом, душем с распашными дверями и черной столешницей
Идея дизайна: огромная главная ванная комната в стиле модернизм с плоскими фасадами, душем в нише, черными фасадами, угловой ванной, бежевой плиткой, мраморной плиткой, бежевыми стенами, мраморным полом, врезной раковиной, столешницей из известняка, бежевым полом, душем с распашными дверями и черной столешницей

Стильный дизайн: огромный главный совмещенный санузел в стиле неоклассика (современная классика) с фасадами с утопленной филенкой, черными фасадами, отдельно стоящей ванной, душем без бортиков, раздельным унитазом, разноцветной плиткой, керамической плиткой, белыми стенами, полом из керамогранита, врезной раковиной, столешницей из искусственного кварца, серым полом, душем с распашными дверями, черной столешницей, тумбой под две раковины и встроенной тумбой - последний тренд

Homeowner and GB General Contractors Inc had a long-standing relationship, this project was the 3rd time that the Owners’ and Contractor had worked together on remodeling or build. Owners’ wanted to do a small remodel on their 1970's brick home in preparation for their upcoming retirement.
In the beginning "the idea" was to make a few changes, the final result, however, turned to a complete demo (down to studs) of the existing 2500 sf including the addition of an enclosed patio and oversized 2 car garage.
Contractor and Owners’ worked seamlessly together to create a home that can be enjoyed and cherished by the family for years to come. The Owners’ dreams of a modern farmhouse with "old world styles" by incorporating repurposed wood, doors, and other material from a barn that was on the property.
The transforming was stunning, from dark and dated to a bright, spacious, and functional. The entire project is a perfect example of close communication between Owners and Contractors.

belvedere Marble, and crocodile wallpaper
Источник вдохновения для домашнего уюта: огромный туалет в стиле шебби-шик с фасадами островного типа, черными фасадами, инсталляцией, черной плиткой, мраморной плиткой, бежевыми стенами, мраморным полом, подвесной раковиной, столешницей из кварцита, черным полом, черной столешницей и подвесной тумбой
Источник вдохновения для домашнего уюта: огромный туалет в стиле шебби-шик с фасадами островного типа, черными фасадами, инсталляцией, черной плиткой, мраморной плиткой, бежевыми стенами, мраморным полом, подвесной раковиной, столешницей из кварцита, черным полом, черной столешницей и подвесной тумбой
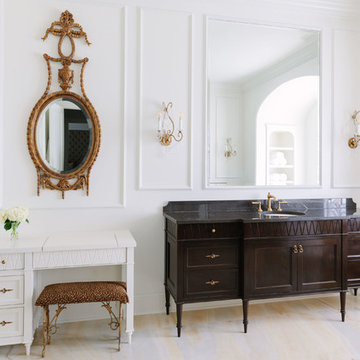
Photo Credit:
Aimée Mazzenga
Пример оригинального дизайна: огромная главная ванная комната в классическом стиле с фасадами островного типа, коричневыми фасадами, отдельно стоящей ванной, душем в нише, раздельным унитазом, разноцветной плиткой, керамогранитной плиткой, белыми стенами, полом из керамогранита, врезной раковиной, столешницей из плитки, разноцветным полом, душем с распашными дверями и черной столешницей
Пример оригинального дизайна: огромная главная ванная комната в классическом стиле с фасадами островного типа, коричневыми фасадами, отдельно стоящей ванной, душем в нише, раздельным унитазом, разноцветной плиткой, керамогранитной плиткой, белыми стенами, полом из керамогранита, врезной раковиной, столешницей из плитки, разноцветным полом, душем с распашными дверями и черной столешницей
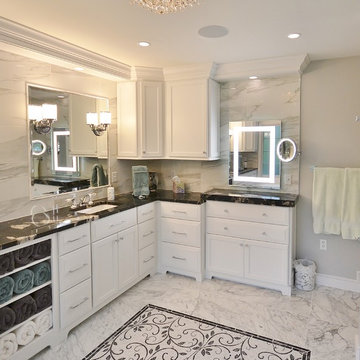
These clients were in desperate need of a new master bedroom and bath. We redesigned the space into a beautiful, luxurious Master Suite. The original bedroom and bath were gutted and the footprint was expanded into an adjoining office space. The new larger space was redesigned into a bedroom, walk in closet, and spacious new bath and toilet room. The master bedroom was tricked out with custom trim work and lighting. The new closet was filled with organized storage by Diplomat Closets ( West Chester PA ). Lighted clothes rods provide great accent and task lighting. New vinyl flooring ( a great durable alternative to wood ) was installed throughout the bedroom and closet as well. The spa like bathroom is exceptional from the ground up. The tile work from true marble floors with mosaic center piece to the clean large format linear set shower and wall tiles is gorgeous. Being a first floor bath we chose a large new frosted glass window so we could still have the light but maintain privacy. Fieldstone Cabinetry was designed with furniture toe kicks lit with LED lighting on a motion sensor. What else can I say? The pictures speak for themselves. This Master Suite is phenomenal with attention paid to every detail. Luxury Master Bath Retreat!
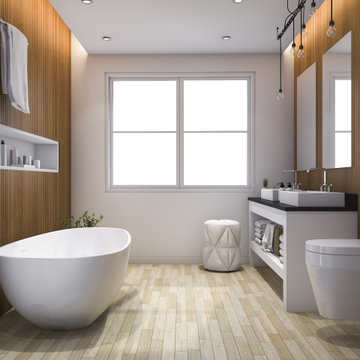
Upgrade to elegance with our designer Executive Suite Bathroom Remodel.
Свежая идея для дизайна: огромная главная ванная комната в стиле модернизм с открытыми фасадами, фасадами цвета дерева среднего тона, инсталляцией, красной плиткой, терракотовой плиткой, коричневыми стенами, светлым паркетным полом, столешницей из плитки, черной столешницей и тумбой под две раковины - отличное фото интерьера
Свежая идея для дизайна: огромная главная ванная комната в стиле модернизм с открытыми фасадами, фасадами цвета дерева среднего тона, инсталляцией, красной плиткой, терракотовой плиткой, коричневыми стенами, светлым паркетным полом, столешницей из плитки, черной столешницей и тумбой под две раковины - отличное фото интерьера
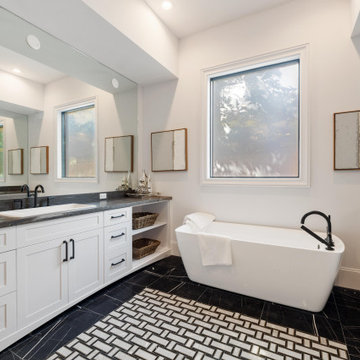
На фото: огромная главная ванная комната в классическом стиле с фасадами в стиле шейкер, белыми фасадами, отдельно стоящей ванной, черно-белой плиткой, керамической плиткой, белыми стенами, полом из цементной плитки, накладной раковиной, столешницей из искусственного кварца, черным полом, душем с распашными дверями, черной столешницей, тумбой под две раковины и встроенной тумбой с
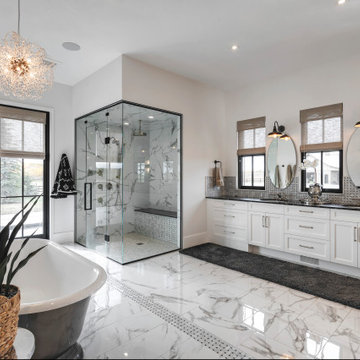
На фото: огромная главная ванная комната в современном стиле с фасадами с утопленной филенкой, белыми фасадами, ванной на ножках, душем без бортиков, унитазом-моноблоком, черно-белой плиткой, плиткой мозаикой, врезной раковиной, мраморной столешницей, душем с распашными дверями, черной столешницей, тумбой под две раковины и встроенной тумбой с
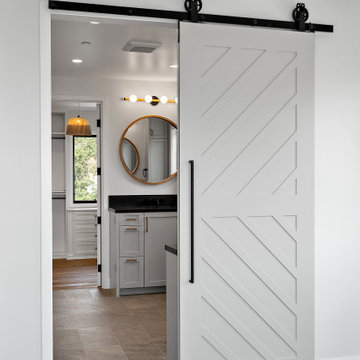
Every remodeling project presents its own unique challenges. This client’s original remodel vision was to replace an outdated kitchen, optimize ocean views with new decking and windows, updated the mother-in-law’s suite, and add a new loft. But all this changed one historic day when the Woolsey Fire swept through Malibu in November 2018 and leveled this neighborhood, including our remodel, which was underway.
Shifting to a ground-up design-build project, the JRP team worked closely with the homeowners through every step of designing, permitting, and building their new home. As avid horse owners, the redesign inspiration started with their love of rustic farmhouses and through the design process, turned into a more refined modern farmhouse reflected in the clean lines of white batten siding, and dark bronze metal roofing.
Starting from scratch, the interior spaces were repositioned to take advantage of the ocean views from all the bedrooms, kitchen, and open living spaces. The kitchen features a stacked chiseled edge granite island with cement pendant fixtures and rugged concrete-look perimeter countertops. The tongue and groove ceiling is repeated on the stove hood for a perfectly coordinated style. A herringbone tile pattern lends visual contrast to the cooking area. The generous double-section kitchen sink features side-by-side faucets.
Bi-fold doors and windows provide unobstructed sweeping views of the natural mountainside and ocean views. Opening the windows creates a perfect pass-through from the kitchen to outdoor entertaining. The expansive wrap-around decking creates the ideal space to gather for conversation and outdoor dining or soak in the California sunshine and the remarkable Pacific Ocean views.
Photographer: Andrew Orozco
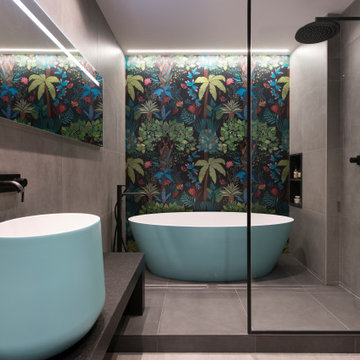
Пример оригинального дизайна: огромный главный совмещенный санузел в стиле лофт с открытыми фасадами, бирюзовыми фасадами, отдельно стоящей ванной, душем без бортиков, инсталляцией, серой плиткой, керамогранитной плиткой, серыми стенами, полом из керамогранита, настольной раковиной, серым полом, черной столешницей, тумбой под одну раковину и подвесной тумбой
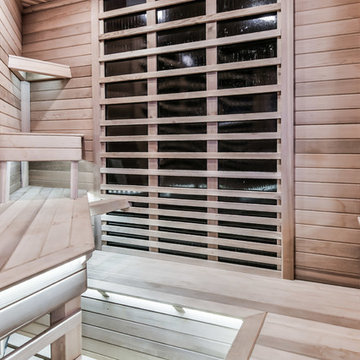
Идея дизайна: огромная главная ванная комната в современном стиле с плоскими фасадами, темными деревянными фасадами, накладной ванной, угловым душем, унитазом-моноблоком, серой плиткой, керамогранитной плиткой, серыми стенами, полом из ламината, врезной раковиной, столешницей из оникса, серым полом, душем с распашными дверями и черной столешницей
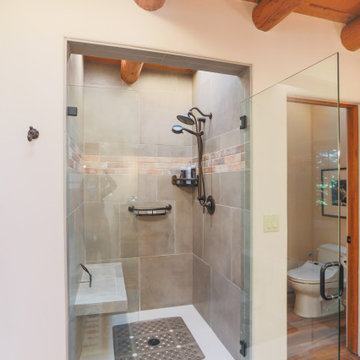
Стильный дизайн: огромный главный совмещенный санузел в стиле фьюжн с фасадами цвета дерева среднего тона, ванной в нише, душем в нише, унитазом-моноблоком, разноцветной плиткой, керамической плиткой, белыми стенами, полом из плитки под дерево, раковиной с пьедесталом, столешницей из искусственного камня, разноцветным полом, душем с распашными дверями, черной столешницей, тумбой под две раковины, встроенной тумбой, балками на потолке и фасадами с выступающей филенкой - последний тренд
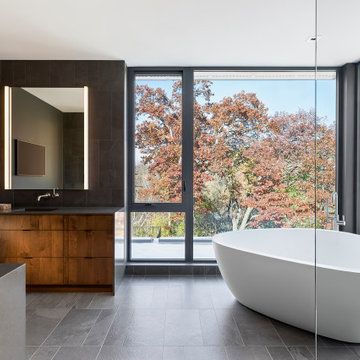
Contemporary Primary Bathroom featuring large freestanding corner tub, floor to ceiling windows, custom cabinetry, and frameless glass shower.
На фото: огромный главный совмещенный санузел в современном стиле с плоскими фасадами, коричневыми фасадами, отдельно стоящей ванной, душем без бортиков, инсталляцией, черной плиткой, керамогранитной плиткой, черными стенами, полом из керамогранита, монолитной раковиной, столешницей из искусственного кварца, серым полом, открытым душем, черной столешницей, тумбой под две раковины и встроенной тумбой с
На фото: огромный главный совмещенный санузел в современном стиле с плоскими фасадами, коричневыми фасадами, отдельно стоящей ванной, душем без бортиков, инсталляцией, черной плиткой, керамогранитной плиткой, черными стенами, полом из керамогранита, монолитной раковиной, столешницей из искусственного кварца, серым полом, открытым душем, черной столешницей, тумбой под две раковины и встроенной тумбой с
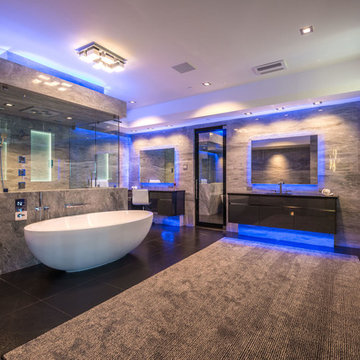
Luxurious monochrome master bathroom with wet room shower and freestanding tub is created for relaxation.
The space has an attractive detail - blue blacklight.
Огромный санузел с черной столешницей – фото дизайна интерьера
1

