Огромный санузел с бежевой столешницей – фото дизайна интерьера
Сортировать:
Бюджет
Сортировать:Популярное за сегодня
1 - 20 из 649 фото

The phrase "luxury master suite" brings this room to mind. With a double shower, double hinged glass door and free standing tub, this water room is the hallmark of simple luxury. It also features a hidden niche, a hemlock ceiling and brushed nickle fixtures paired with a majestic view.
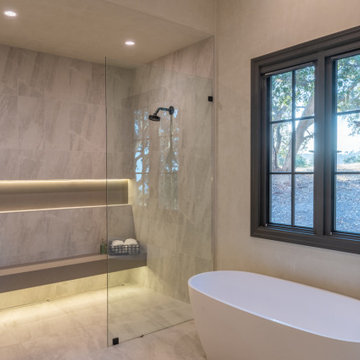
Master retreat features a sitting area with a fireplace, sweeping views, and a magnificent spa bath. Curbless shower with offset controls and detachable showerhead features a lit shower nook and underlit heated bench. Vanity area features separate his and her's sinks and contrasting cabinet hardware bringing a bright look and feel to the space.

http://12millerhillrd.com
Exceptional Shingle Style residence thoughtfully designed for gracious entertaining. This custom home was built on an elevated site with stunning vista views from its private grounds. Architectural windows capture the majestic setting from a grand foyer. Beautiful french doors accent the living room and lead to bluestone patios and rolling lawns. The elliptical wall of windows in the dining room is an elegant detail. The handsome cook's kitchen is separated by decorative columns and a breakfast room. The impressive family room makes a statement with its palatial cathedral ceiling and sophisticated mill work. The custom floor plan features a first floor guest suite with its own sitting room and picturesque gardens. The master bedroom is equipped with two bathrooms and wardrobe rooms. The upstairs bedrooms are spacious and have their own en-suite bathrooms. The receiving court with a waterfall, specimen plantings and beautiful stone walls complete the impressive landscape.

Идея дизайна: огромный главный совмещенный санузел в стиле модернизм с плоскими фасадами, коричневыми фасадами, отдельно стоящей ванной, душем в нише, бежевой плиткой, плиткой из листового камня, бежевыми стенами, мраморным полом, монолитной раковиной, столешницей из кварцита, бежевым полом, душем с распашными дверями, бежевой столешницей, тумбой под две раковины, встроенной тумбой и деревянным потолком

The master bath was part of the additions added to the house in the late 1960s by noted Arizona architect Bennie Gonzales during his period of ownership of the house. Originally lit only by skylights, additional windows were added to balance the light and brighten the space, A wet room concept with undermount tub, dual showers and door/window unit (fabricated from aluminum) complete with ventilating transom, transformed the narrow space. A heated floor, dual copper farmhouse sinks, heated towel rack, and illuminated spa mirrors are among the comforting touches that compliment the space.
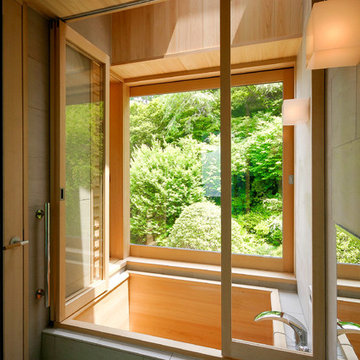
ヒノキ材を使った風呂
На фото: огромная главная ванная комната в восточном стиле с светлыми деревянными фасадами, бежевой плиткой, столешницей из дерева и бежевой столешницей
На фото: огромная главная ванная комната в восточном стиле с светлыми деревянными фасадами, бежевой плиткой, столешницей из дерева и бежевой столешницей
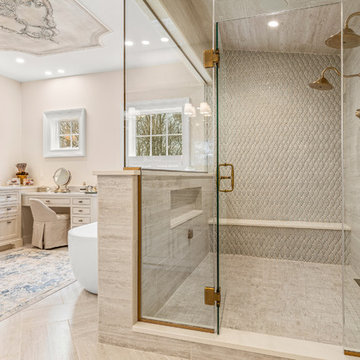
Пример оригинального дизайна: огромная главная ванная комната в классическом стиле с фасадами с утопленной филенкой, бежевыми фасадами, отдельно стоящей ванной, открытым душем, бежевыми стенами, светлым паркетным полом, врезной раковиной, мраморной столешницей, бежевым полом, душем с распашными дверями и бежевой столешницей
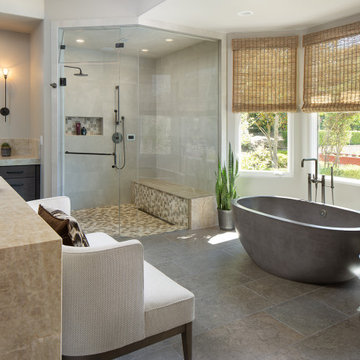
Large Primary Bath remodel. A center island was added to add storage and counter top to facilitate packing for the clients travels. The new free-standing stone tub replaces a raised tub. The new shower has plenty of room for 2 person steam session. The designed added a coffee maker and under counter refrigerator for the days the clients want to hang out in their adjoining spacious bedroom or curl up on the settee. The remodel included the closet (not shown) with added purse storage cabinet .
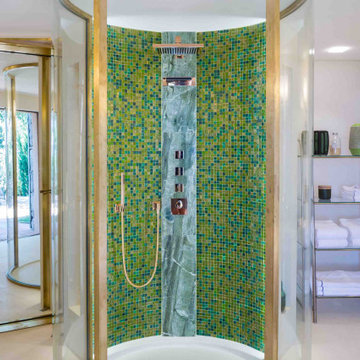
На фото: огромная главная ванная комната в стиле неоклассика (современная классика) с душем без бортиков, инсталляцией, бежевой плиткой, плиткой из известняка, бежевыми стенами, полом из известняка, настольной раковиной, мраморной столешницей, бежевым полом, бежевой столешницей и тумбой под две раковины
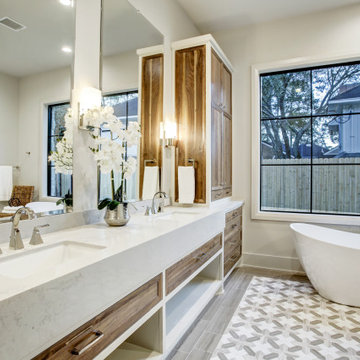
Стильный дизайн: огромная главная ванная комната в белых тонах с отделкой деревом в современном стиле с фасадами в стиле шейкер, отдельно стоящей ванной, полом из керамической плитки, столешницей из искусственного кварца, коричневым полом, бежевой столешницей, окном, тумбой под две раковины и встроенной тумбой - последний тренд
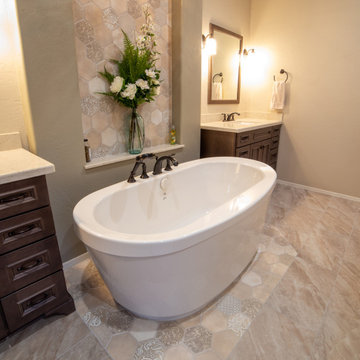
This tranquil bathroom has his and her vanities separated by a gorgeous freestanding soaking tub with separate open spacious walk-in shower. Decorative lighting, the richness of the cabinets, combined with the hex mosaic tile placed perfectly make this a one-of-a-kind master bathroom retreat.
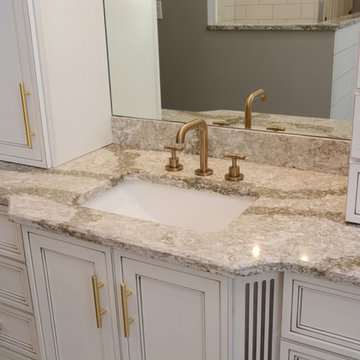
This master bath features Brighton Cabinetry with Craftsman door style and Maple White color with gray glaze. The countertops are Cambria Beaumont quartz.
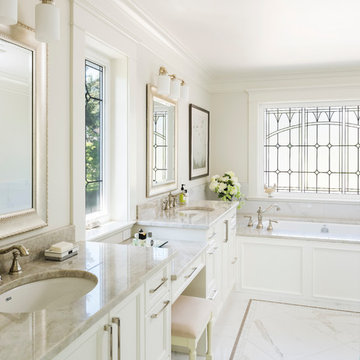
Painted white cabinets with quartz countertops. Photographed by Jody Beck.
Идея дизайна: огромная главная ванная комната в классическом стиле с белыми фасадами, полновстраиваемой ванной, врезной раковиной, столешницей из искусственного кварца, бежевой столешницей, фасадами с утопленной филенкой, белыми стенами и белым полом
Идея дизайна: огромная главная ванная комната в классическом стиле с белыми фасадами, полновстраиваемой ванной, врезной раковиной, столешницей из искусственного кварца, бежевой столешницей, фасадами с утопленной филенкой, белыми стенами и белым полом
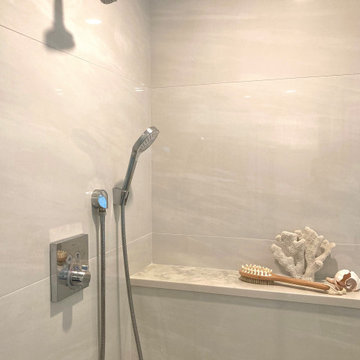
Custom shower featuring Hansgrohe shower head and hand held.
Свежая идея для дизайна: огромная главная ванная комната в морском стиле с светлыми деревянными фасадами, отдельно стоящей ванной, угловым душем, раздельным унитазом, керамогранитной плиткой, зелеными стенами, полом из керамогранита, врезной раковиной, столешницей из искусственного кварца, бежевым полом, душем с распашными дверями, бежевой столешницей, нишей, тумбой под две раковины и напольной тумбой - отличное фото интерьера
Свежая идея для дизайна: огромная главная ванная комната в морском стиле с светлыми деревянными фасадами, отдельно стоящей ванной, угловым душем, раздельным унитазом, керамогранитной плиткой, зелеными стенами, полом из керамогранита, врезной раковиной, столешницей из искусственного кварца, бежевым полом, душем с распашными дверями, бежевой столешницей, нишей, тумбой под две раковины и напольной тумбой - отличное фото интерьера
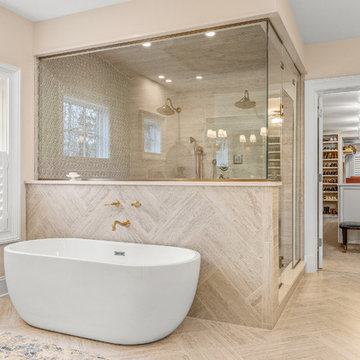
На фото: огромная главная ванная комната в классическом стиле с фасадами с утопленной филенкой, бежевыми фасадами, отдельно стоящей ванной, открытым душем, бежевыми стенами, светлым паркетным полом, врезной раковиной, мраморной столешницей, бежевым полом, душем с распашными дверями и бежевой столешницей с
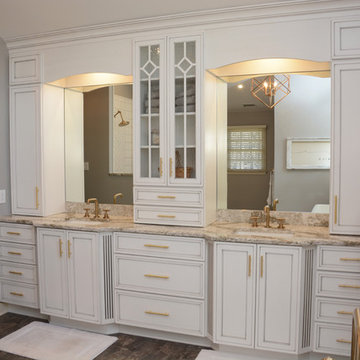
This master bath features Brighton Cabinetry with Craftsman door style and Maple White color with gray glaze. The countertops are Cambria Beaumont quartz.
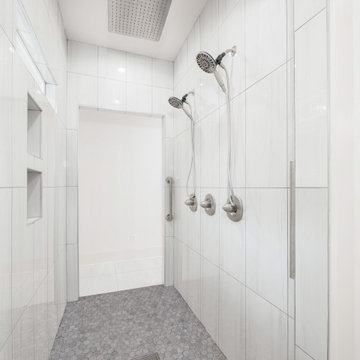
На фото: огромная главная ванная комната в морском стиле с фасадами в стиле шейкер, белыми фасадами, отдельно стоящей ванной, открытым душем, белой плиткой, керамической плиткой, белыми стенами, полом из керамической плитки, врезной раковиной, столешницей из искусственного кварца, серым полом, открытым душем, бежевой столешницей, тумбой под две раковины и встроенной тумбой с
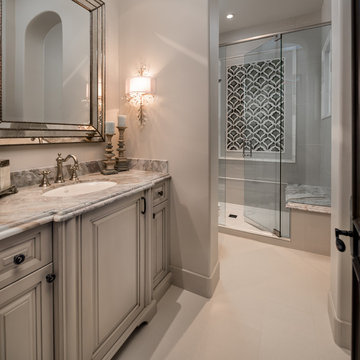
Guest bathroom with a walk-in shower and custom single sink vanity.
Источник вдохновения для домашнего уюта: огромная главная ванная комната в средиземноморском стиле с фасадами островного типа, коричневыми фасадами, отдельно стоящей ванной, двойным душем, унитазом-моноблоком, серой плиткой, керамогранитной плиткой, разноцветными стенами, мраморным полом, настольной раковиной, столешницей из гранита, разноцветным полом, душем с распашными дверями, бежевой столешницей, сиденьем для душа, тумбой под одну раковину и встроенной тумбой
Источник вдохновения для домашнего уюта: огромная главная ванная комната в средиземноморском стиле с фасадами островного типа, коричневыми фасадами, отдельно стоящей ванной, двойным душем, унитазом-моноблоком, серой плиткой, керамогранитной плиткой, разноцветными стенами, мраморным полом, настольной раковиной, столешницей из гранита, разноцветным полом, душем с распашными дверями, бежевой столешницей, сиденьем для душа, тумбой под одну раковину и встроенной тумбой

Wood-Mode 84 cabinetry, Whitney II door style in Cherry wood, matte shale stained finish. Natural cherry interiors and drawer boxes.
Пример оригинального дизайна: огромная главная ванная комната в современном стиле с фасадами с утопленной филенкой, коричневыми фасадами, отдельно стоящей ванной, бежевой плиткой, каменной плиткой, бежевыми стенами, полом из известняка, врезной раковиной, столешницей из кварцита, бежевым полом, бежевой столешницей, тумбой под две раковины, встроенной тумбой и сводчатым потолком
Пример оригинального дизайна: огромная главная ванная комната в современном стиле с фасадами с утопленной филенкой, коричневыми фасадами, отдельно стоящей ванной, бежевой плиткой, каменной плиткой, бежевыми стенами, полом из известняка, врезной раковиной, столешницей из кварцита, бежевым полом, бежевой столешницей, тумбой под две раковины, встроенной тумбой и сводчатым потолком
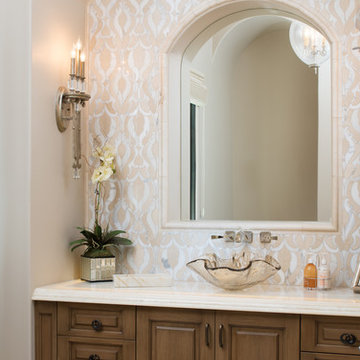
We love the luxury bathroom aesthetic of this guest bathrooms design; from the natural stone flooring to the custom vanity and tile backsplash, it's incredibly beautiful.
Огромный санузел с бежевой столешницей – фото дизайна интерьера
1

