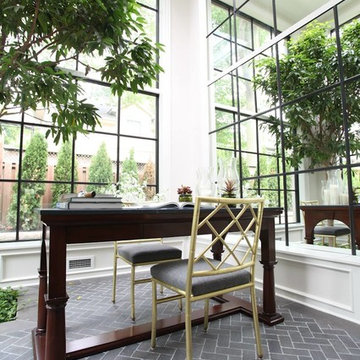Огромный кабинет в стиле кантри – фото дизайна интерьера
Сортировать:
Бюджет
Сортировать:Популярное за сегодня
1 - 20 из 80 фото
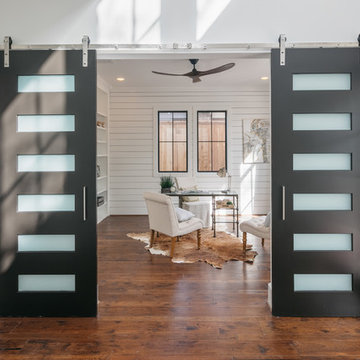
Пример оригинального дизайна: огромное рабочее место в стиле кантри с темным паркетным полом, отдельно стоящим рабочим столом, коричневым полом и стенами из вагонки
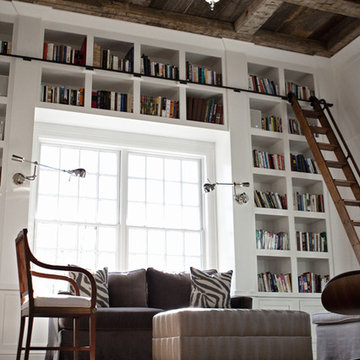
Chrissy Vensel Photography
Свежая идея для дизайна: огромный домашняя библиотека в стиле кантри с белыми стенами, темным паркетным полом, встроенным рабочим столом и коричневым полом без камина - отличное фото интерьера
Свежая идея для дизайна: огромный домашняя библиотека в стиле кантри с белыми стенами, темным паркетным полом, встроенным рабочим столом и коричневым полом без камина - отличное фото интерьера
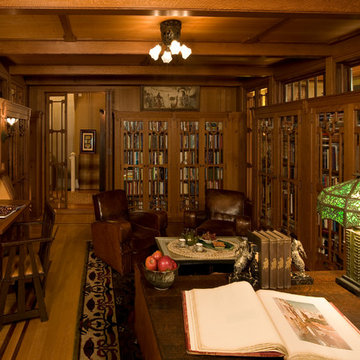
OL + expanded this North Shore waterfront bungalow to include a new library, two sleeping porches, a third floor billiard and game room, and added a conservatory. The design is influenced by the Arts and Crafts style of the existing house. A two-story gatehouse with similar architectural details, was designed to include a garage and second floor loft-style living quarters. The late landscape architect, Dale Wagner, developed the site to create picturesque views throughout the property as well as from every room.
Contractor: Fanning Builders- Jamie Fanning
Millwork & Carpentry: Slim Larson Design
Photographer: Peter Vanderwarker Photography
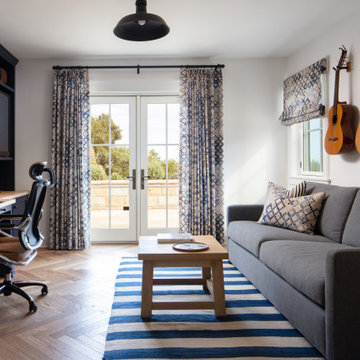
На фото: огромный домашняя библиотека в стиле кантри с белыми стенами, паркетным полом среднего тона, встроенным рабочим столом и коричневым полом

Les propriétaires ont hérité de cette maison de campagne datant de l'époque de leurs grands parents et inhabitée depuis de nombreuses années. Outre la dimension affective du lieu, il était difficile pour eux de se projeter à y vivre puisqu'ils n'avaient aucune idée des modifications à réaliser pour améliorer les espaces et s'approprier cette maison. La conception s'est faite en douceur et à été très progressive sur de longs mois afin que chacun se projette dans son nouveau chez soi. Je me suis sentie très investie dans cette mission et j'ai beaucoup aimé réfléchir à l'harmonie globale entre les différentes pièces et fonctions puisqu'ils avaient à coeur que leur maison soit aussi idéale pour leurs deux enfants.
Caractéristiques de la décoration : inspirations slow life dans le salon et la salle de bain. Décor végétal et fresques personnalisées à l'aide de papier peint panoramiques les dominotiers et photowall. Tapisseries illustrées uniques.
A partir de matériaux sobres au sol (carrelage gris clair effet béton ciré et parquet massif en bois doré) l'enjeu à été d'apporter un univers à chaque pièce à l'aide de couleurs ou de revêtement muraux plus marqués : Vert / Verte / Tons pierre / Parement / Bois / Jaune / Terracotta / Bleu / Turquoise / Gris / Noir ... Il y a en a pour tout les gouts dans cette maison !
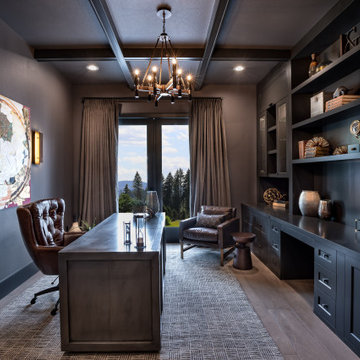
This stunning 7,400 square foot, 5 bedroom, 5.5 bath Modern Tuscan Farmhouse is a bold blend of clean lines, rustic and industrial elements, with a touch of Mediterranean. Warm wood tones mixed with creams, greys, metal accents and custom furnishings in durable fabrics and finishes are used throughout the home for ultimate easy living.
PHOTOGRAPHY: Valve Media, http://valveinteractive.com/
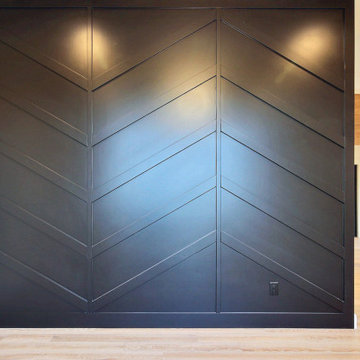
This Beautiful Multi-Story Modern Farmhouse Features a Master On The Main & A Split-Bedroom Layout • 5 Bedrooms • 4 Full Bathrooms • 1 Powder Room • 3 Car Garage • Vaulted Ceilings • Den • Large Bonus Room w/ Wet Bar • 2 Laundry Rooms • So Much More!
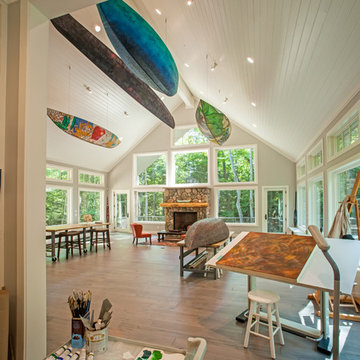
Built by Adelaine Construction, Inc. in Harbor Springs, Michigan. Drafted by ZKE Designs in Oden, Michigan and photographed by Speckman Photography in Rapid City, Michigan.
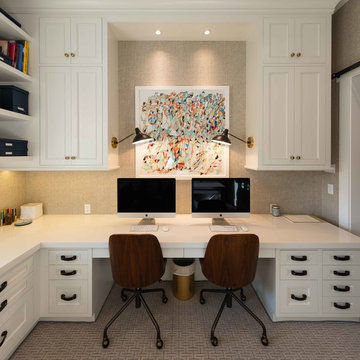
Alan Blakely
Идея дизайна: огромное рабочее место в стиле кантри с встроенным рабочим столом
Идея дизайна: огромное рабочее место в стиле кантри с встроенным рабочим столом
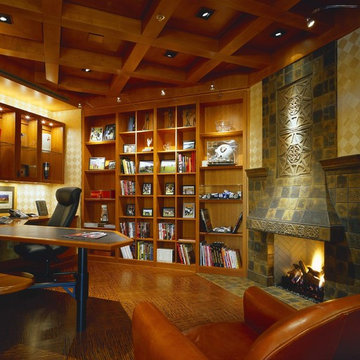
Robert Peck
Источник вдохновения для домашнего уюта: огромное рабочее место в стиле кантри
Источник вдохновения для домашнего уюта: огромное рабочее место в стиле кантри
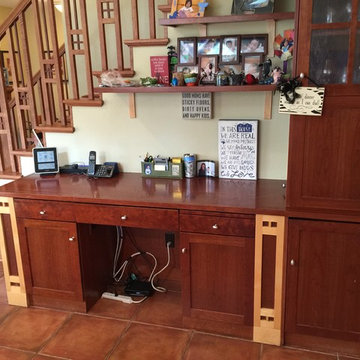
Gayle M. Gruenberg, CPO-CD
На фото: огромное рабочее место в стиле кантри с бежевыми стенами, полом из терракотовой плитки, встроенным рабочим столом и коричневым полом без камина
На фото: огромное рабочее место в стиле кантри с бежевыми стенами, полом из терракотовой плитки, встроенным рабочим столом и коричневым полом без камина
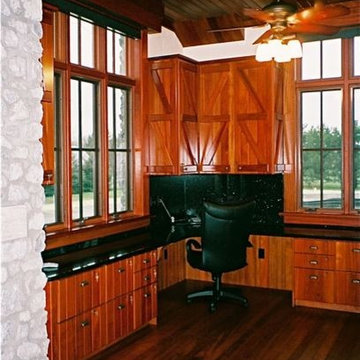
Custom cabinetry in Home Office. Santos Mahogany solid wood flooring and coordinating tongue and groove ceiling. Custom Desk Cabinetry including knee space is Tongue & Groove Pine.
Photo: Jamie Snavley
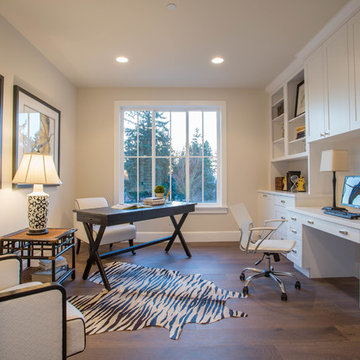
Heiser Media
Идея дизайна: огромное рабочее место в стиле кантри с белыми стенами, темным паркетным полом и встроенным рабочим столом без камина
Идея дизайна: огромное рабочее место в стиле кантри с белыми стенами, темным паркетным полом и встроенным рабочим столом без камина
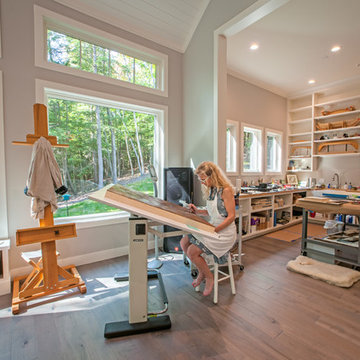
Built by Adelaine Construction, Inc. in Harbor Springs, Michigan. Drafted by ZKE Designs in Oden, Michigan and photographed by Speckman Photography in Rapid City, Michigan.
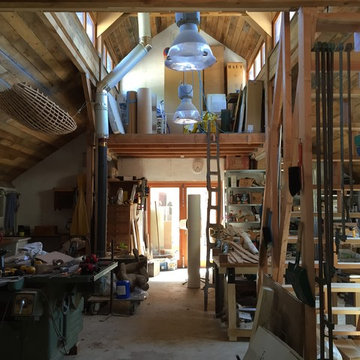
L'atelier.
DOM PALATCHI
Источник вдохновения для домашнего уюта: огромный кабинет в стиле кантри с местом для рукоделия, бежевыми стенами, бетонным полом, отдельно стоящим рабочим столом и серым полом без камина
Источник вдохновения для домашнего уюта: огромный кабинет в стиле кантри с местом для рукоделия, бежевыми стенами, бетонным полом, отдельно стоящим рабочим столом и серым полом без камина
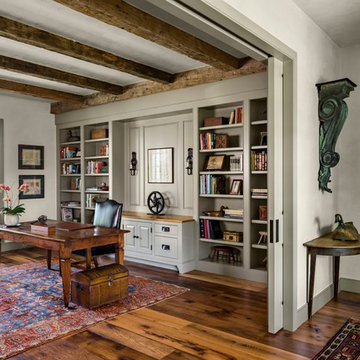
The Study's ceiling is defined by antique timbers. The flooring throughout is reclaimed antique oak.
Robert Benson Photography
На фото: огромное рабочее место в стиле кантри с белыми стенами, паркетным полом среднего тона и отдельно стоящим рабочим столом с
На фото: огромное рабочее место в стиле кантри с белыми стенами, паркетным полом среднего тона и отдельно стоящим рабочим столом с
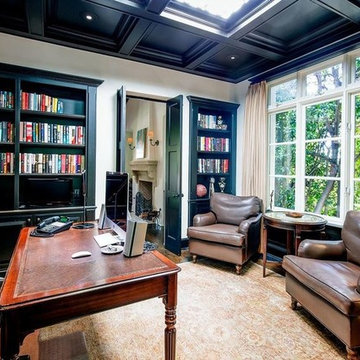
Candy
На фото: огромный домашняя библиотека в стиле кантри с бежевыми стенами, светлым паркетным полом, отдельно стоящим рабочим столом и коричневым полом без камина
На фото: огромный домашняя библиотека в стиле кантри с бежевыми стенами, светлым паркетным полом, отдельно стоящим рабочим столом и коричневым полом без камина
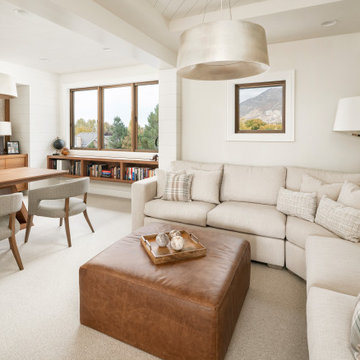
На фото: огромное рабочее место в стиле кантри с белыми стенами, ковровым покрытием, отдельно стоящим рабочим столом и бежевым полом без камина с
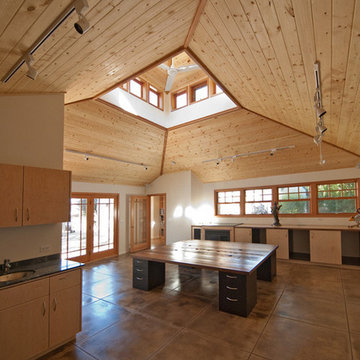
G. Dryer
Источник вдохновения для домашнего уюта: огромная домашняя мастерская в стиле кантри с белыми стенами, полом из керамической плитки и отдельно стоящим рабочим столом без камина
Источник вдохновения для домашнего уюта: огромная домашняя мастерская в стиле кантри с белыми стенами, полом из керамической плитки и отдельно стоящим рабочим столом без камина
Огромный кабинет в стиле кантри – фото дизайна интерьера
1
