Огромный кабинет с паркетным полом среднего тона – фото дизайна интерьера
Сортировать:
Бюджет
Сортировать:Популярное за сегодня
1 - 20 из 417 фото

Источник вдохновения для домашнего уюта: огромное рабочее место в современном стиле с синими стенами, паркетным полом среднего тона, стандартным камином, фасадом камина из камня, отдельно стоящим рабочим столом и коричневым полом
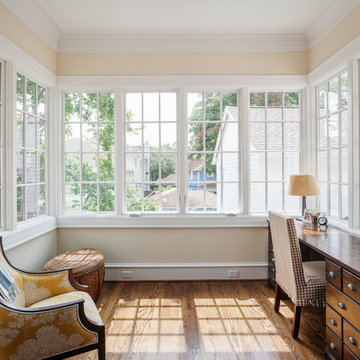
Benjamin Hill Photography
Источник вдохновения для домашнего уюта: огромный кабинет в классическом стиле с паркетным полом среднего тона, отдельно стоящим рабочим столом, бежевыми стенами и коричневым полом
Источник вдохновения для домашнего уюта: огромный кабинет в классическом стиле с паркетным полом среднего тона, отдельно стоящим рабочим столом, бежевыми стенами и коричневым полом
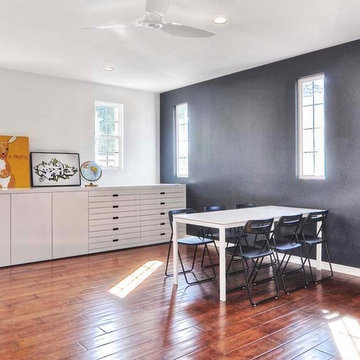
This room was transformed into an art studio and recreation room for the home owner. Custom built-ins hold art supplies and there's plenty of space for art books.
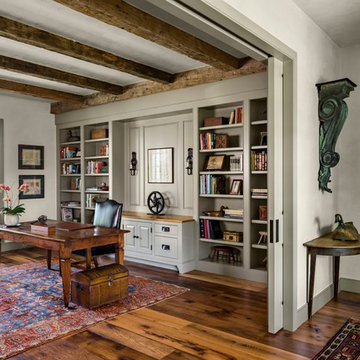
The Study's ceiling is defined by antique timbers. The flooring throughout is reclaimed antique oak.
Robert Benson Photography
На фото: огромное рабочее место в стиле кантри с белыми стенами, паркетным полом среднего тона и отдельно стоящим рабочим столом с
На фото: огромное рабочее место в стиле кантри с белыми стенами, паркетным полом среднего тона и отдельно стоящим рабочим столом с

Builder: J. Peterson Homes
Interior Designer: Francesca Owens
Photographers: Ashley Avila Photography, Bill Hebert, & FulView
Capped by a picturesque double chimney and distinguished by its distinctive roof lines and patterned brick, stone and siding, Rookwood draws inspiration from Tudor and Shingle styles, two of the world’s most enduring architectural forms. Popular from about 1890 through 1940, Tudor is characterized by steeply pitched roofs, massive chimneys, tall narrow casement windows and decorative half-timbering. Shingle’s hallmarks include shingled walls, an asymmetrical façade, intersecting cross gables and extensive porches. A masterpiece of wood and stone, there is nothing ordinary about Rookwood, which combines the best of both worlds.
Once inside the foyer, the 3,500-square foot main level opens with a 27-foot central living room with natural fireplace. Nearby is a large kitchen featuring an extended island, hearth room and butler’s pantry with an adjacent formal dining space near the front of the house. Also featured is a sun room and spacious study, both perfect for relaxing, as well as two nearby garages that add up to almost 1,500 square foot of space. A large master suite with bath and walk-in closet which dominates the 2,700-square foot second level which also includes three additional family bedrooms, a convenient laundry and a flexible 580-square-foot bonus space. Downstairs, the lower level boasts approximately 1,000 more square feet of finished space, including a recreation room, guest suite and additional storage.
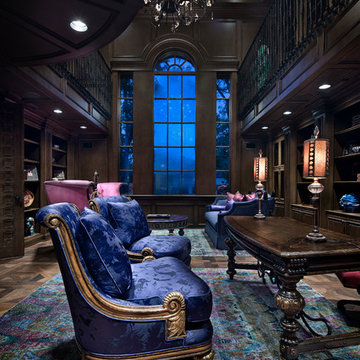
Piston Design
Стильный дизайн: огромное рабочее место в средиземноморском стиле с коричневыми стенами, паркетным полом среднего тона и отдельно стоящим рабочим столом - последний тренд
Стильный дизайн: огромное рабочее место в средиземноморском стиле с коричневыми стенами, паркетным полом среднего тона и отдельно стоящим рабочим столом - последний тренд
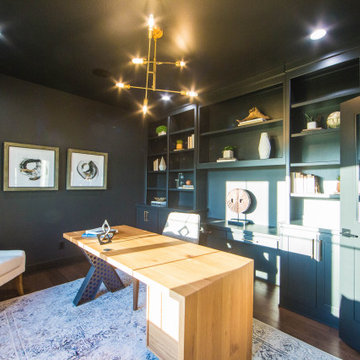
The built-in window seat in the home office provides a seat with a view of the front yard through an oversized window.
На фото: огромное рабочее место в стиле модернизм с черными стенами, паркетным полом среднего тона, отдельно стоящим рабочим столом и коричневым полом с
На фото: огромное рабочее место в стиле модернизм с черными стенами, паркетным полом среднего тона, отдельно стоящим рабочим столом и коричневым полом с
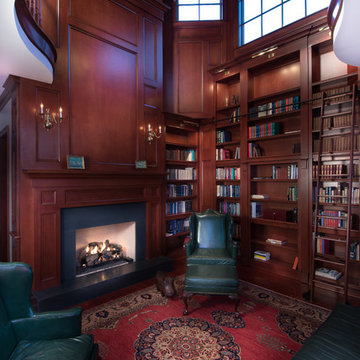
На фото: огромное рабочее место в классическом стиле с коричневыми стенами, паркетным полом среднего тона, стандартным камином и отдельно стоящим рабочим столом
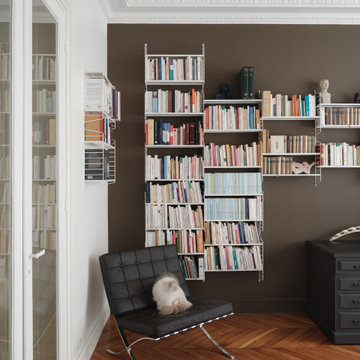
Cette grande pièce servait de chambre d'amis et de bureau, les livres y étaient entassés sans conviction dans de grandes billy blanches. On a entièrement repensé la pièce dans un esprit bibliothèque feutrée et design, avec un mur sombre d'un joli brun, sur lequel se détachent élégamment des étagères string blanches.
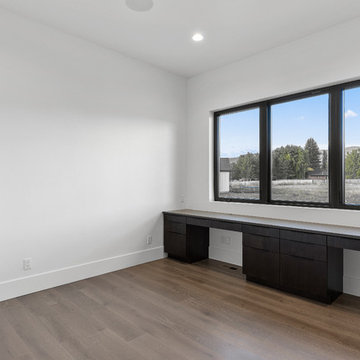
На фото: огромный кабинет в современном стиле с белыми стенами, паркетным полом среднего тона, встроенным рабочим столом и коричневым полом без камина с
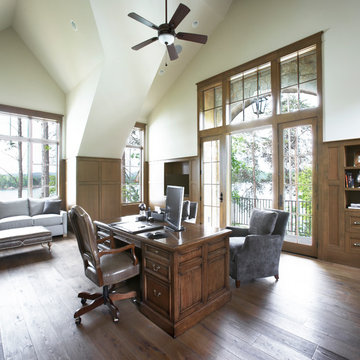
Lake Front Country Estate Study, design by Tom Markalunas, built by Resort Custom Homes. Photography by Rachael Boling.
Свежая идея для дизайна: огромное рабочее место в классическом стиле с паркетным полом среднего тона и отдельно стоящим рабочим столом без камина - отличное фото интерьера
Свежая идея для дизайна: огромное рабочее место в классическом стиле с паркетным полом среднего тона и отдельно стоящим рабочим столом без камина - отличное фото интерьера
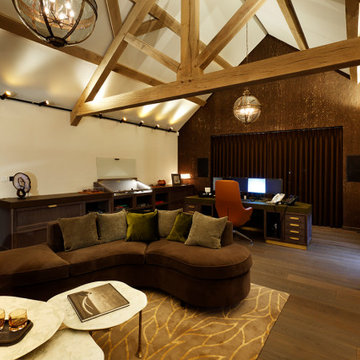
Свежая идея для дизайна: огромное рабочее место в современном стиле с паркетным полом среднего тона и отдельно стоящим рабочим столом - отличное фото интерьера
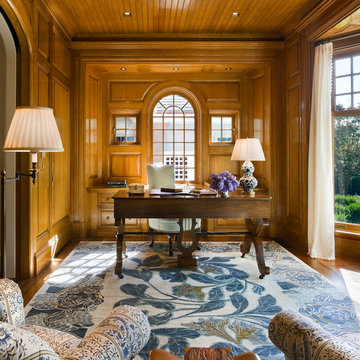
Свежая идея для дизайна: огромное рабочее место в классическом стиле с коричневыми стенами, отдельно стоящим рабочим столом, коричневым полом и паркетным полом среднего тона - отличное фото интерьера
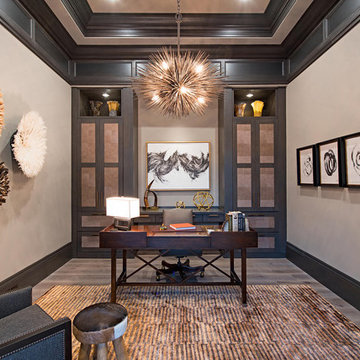
Стильный дизайн: огромное рабочее место в стиле неоклассика (современная классика) с серыми стенами, паркетным полом среднего тона и отдельно стоящим рабочим столом - последний тренд
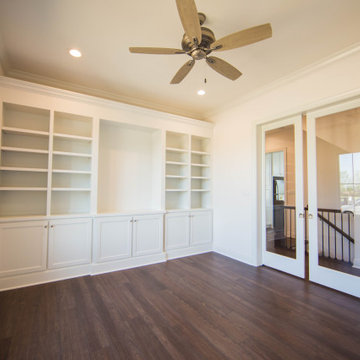
The dedicated office space boasts built-in shelving and storage cabinets. The recessed sliding glass paned doors allow for privacy while still allowing for views of the home's activity.
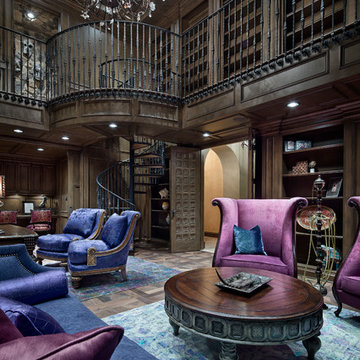
Piston Design
Свежая идея для дизайна: огромное рабочее место в средиземноморском стиле с коричневыми стенами, паркетным полом среднего тона и отдельно стоящим рабочим столом - отличное фото интерьера
Свежая идея для дизайна: огромное рабочее место в средиземноморском стиле с коричневыми стенами, паркетным полом среднего тона и отдельно стоящим рабочим столом - отличное фото интерьера
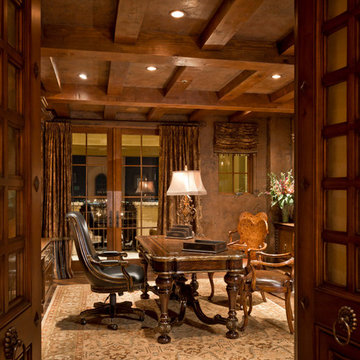
Custom Luxury Home with a Mexican inpsired style by Fratantoni Interior Designers!
Follow us on Pinterest, Twitter, Facebook, and Instagram for more inspirational photos!
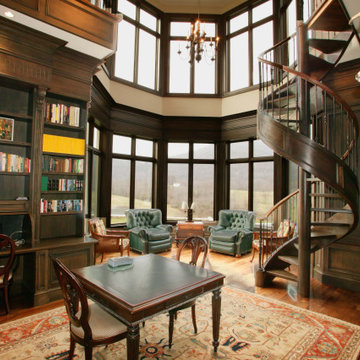
Источник вдохновения для домашнего уюта: огромный домашняя библиотека в классическом стиле с черными стенами, паркетным полом среднего тона, стандартным камином, фасадом камина из дерева и отдельно стоящим рабочим столом
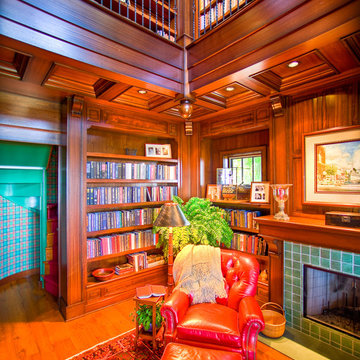
2 story library.
Cottage Style home on coveted Bluff Drive in Harbor Springs, Michigan, overlooking the Main Street and Little Traverse Bay.
Architect - Stillwater Architecture, LLC
Construction - Dick Collie Construction
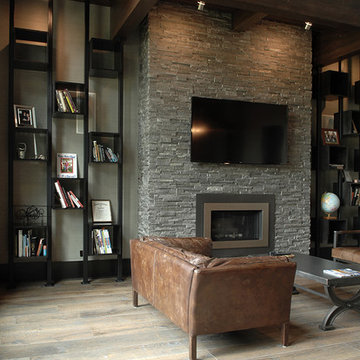
Industrial, Zen and craftsman influences harmoniously come together in one jaw-dropping design. Windows and galleries let natural light saturate the open space and highlight rustic wide-plank floors. Floor: 9-1/2” wide-plank Vintage French Oak Rustic Character Victorian Collection hand scraped pillowed edge color Komaco Satin Hardwax Oil. For more information please email us at: sales@signaturehardwoods.com
Огромный кабинет с паркетным полом среднего тона – фото дизайна интерьера
1