Огромный кабинет с ковровым покрытием – фото дизайна интерьера
Сортировать:
Бюджет
Сортировать:Популярное за сегодня
1 - 20 из 229 фото

Black walls set off the room's cream furnishings and gold accents. Touches of pink add personality; the pink ceiling medallion adds emphasis to the elegant chandelier. Highlighting the tall windows, black painted frames add graphic interest against the cream sills. Drapery emphasizes the ceiling height while absorbing sound and adding warmth. A huge custom rug unifies the seating and working areas and further contributes to the hushed atmosphere.
In order for this room to feel more like a retreat and less like an office, we used regular furniture pieces in non-standard ways. The client’s heirloom dining table serves as a writing table. A pair of brass and glass consoles holds printer, stationery, and files as well as decorative items. A cream lacquered linen sideboard provides additional storage. A pair of cushy swivel chairs serves multiple functions – facing a loveseat and bench to create a cozy seating area, facing each other for intimate discussions, and facing the desk for more standard business meetings.
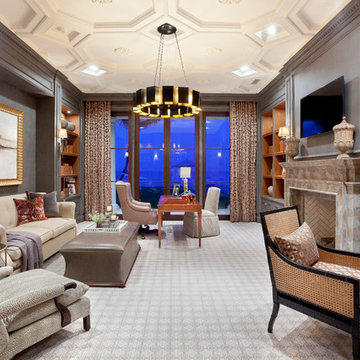
Ed Butera
На фото: огромное рабочее место в стиле неоклассика (современная классика) с серыми стенами, ковровым покрытием, стандартным камином, фасадом камина из камня и отдельно стоящим рабочим столом с
На фото: огромное рабочее место в стиле неоклассика (современная классика) с серыми стенами, ковровым покрытием, стандартным камином, фасадом камина из камня и отдельно стоящим рабочим столом с

The mahogany wood paneling in the Formal Library has been French polished by hand to create a visibly stunning finish that is also wonderful to touch.
Historic New York City Townhouse | Renovation by Brian O'Keefe Architect, PC, with Interior Design by Richard Keith Langham

На фото: огромный домашняя библиотека в классическом стиле с коричневыми стенами, ковровым покрытием, стандартным камином, фасадом камина из плитки, отдельно стоящим рабочим столом и серым полом
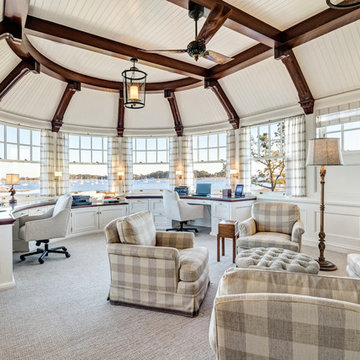
HOBI Award 2014 - Winner - Best Custom Home 12,000- 14,000 sf
athome alist Award 2015 - Finalist - Best Office/Library
Charles Hilton Architects
Woodruff/Brown Architectural Photography
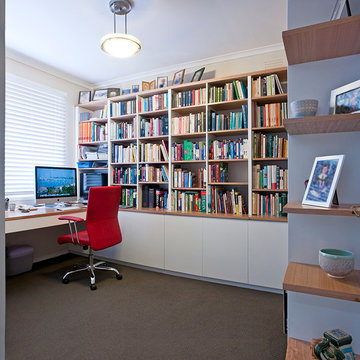
Home Office to four walls. Comprising of work station under window, storage and six file drawers built into existing wardrobe. Floor to ceiling book shelves with floating shelves next to door way.
Room Size: 3320 x 2870mm
Materials: Victorian Ash veneer. Painted single pack lacquer in Dulux lexicon 1/4 strength satin finish.
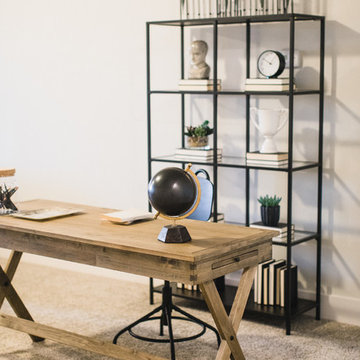
Radion Photography
Источник вдохновения для домашнего уюта: огромный кабинет в стиле модернизм с белыми стенами, ковровым покрытием, отдельно стоящим рабочим столом и бежевым полом
Источник вдохновения для домашнего уюта: огромный кабинет в стиле модернизм с белыми стенами, ковровым покрытием, отдельно стоящим рабочим столом и бежевым полом
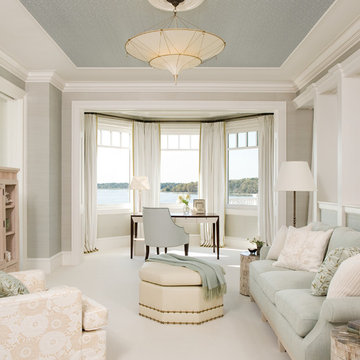
Emily Gilbert Photography
Стильный дизайн: огромное рабочее место в морском стиле с бежевыми стенами, ковровым покрытием и отдельно стоящим рабочим столом - последний тренд
Стильный дизайн: огромное рабочее место в морском стиле с бежевыми стенами, ковровым покрытием и отдельно стоящим рабочим столом - последний тренд
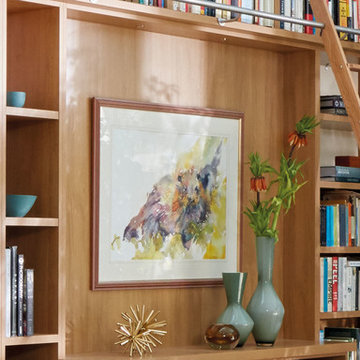
This extra tall library furniture is perfect for homes with high ceilings and large collections. Constructed from high-quality materials and finished with a light oak veneer, this statement storage solution blends beautifully with the interior decor. It features an assortment of shelving, closed cabinets and display space.
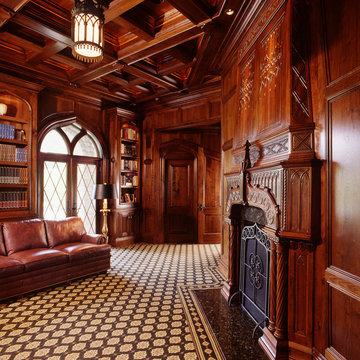
Heavy paneling defines the space of the library. An antique fireplace blends easily into this design.
Photo by Fisheye Studios, Hiawatha, Iowa
На фото: огромное рабочее место в средиземноморском стиле с коричневыми стенами, ковровым покрытием, стандартным камином, отдельно стоящим рабочим столом и фасадом камина из камня
На фото: огромное рабочее место в средиземноморском стиле с коричневыми стенами, ковровым покрытием, стандартным камином, отдельно стоящим рабочим столом и фасадом камина из камня
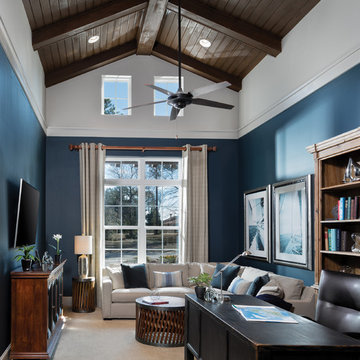
This large home office allows for meeting clients or for seeing video conferences or finance channels. The high ceilings and windows allow plenty of light. http://arhomes.us/Montalcino1303
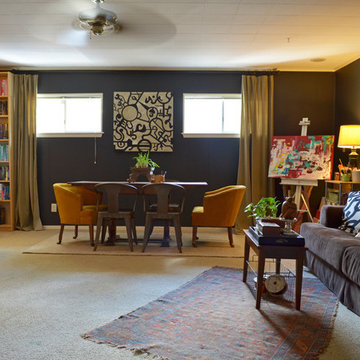
Photo: Sarah Greenman © 2013 Houzz
Идея дизайна: огромный кабинет в стиле фьюжн с черными стенами и ковровым покрытием
Идея дизайна: огромный кабинет в стиле фьюжн с черными стенами и ковровым покрытием
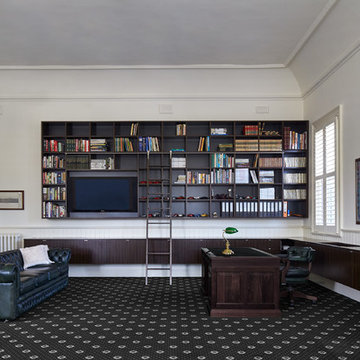
Peter Bennetts
Идея дизайна: огромное рабочее место в современном стиле с белыми стенами, ковровым покрытием и отдельно стоящим рабочим столом
Идея дизайна: огромное рабочее место в современном стиле с белыми стенами, ковровым покрытием и отдельно стоящим рабочим столом
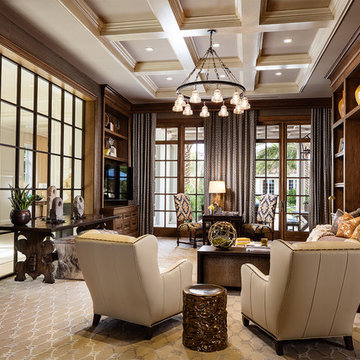
New 2-story residence with additional 9-car garage, exercise room, enoteca and wine cellar below grade. Detached 2-story guest house and 2 swimming pools.
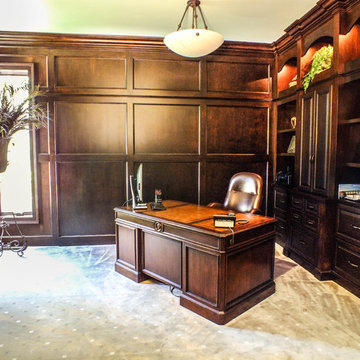
Custom Built-ins
Wall color: Sherwin Williams Artichoke SW6179
Carpet: Creations by Couristan, Griffen Sage Green
Light fixture: Metropolitan N3905-BP Virtuoso 5 Light Semi Flush Mount in Bronze Patina
Photos by Gwendolyn Lanstrum
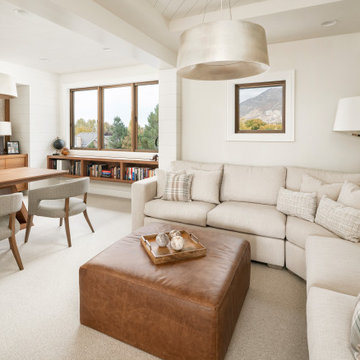
На фото: огромное рабочее место в стиле кантри с белыми стенами, ковровым покрытием, отдельно стоящим рабочим столом и бежевым полом без камина с
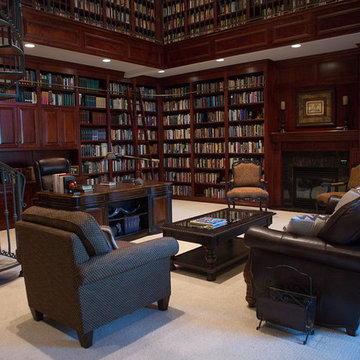
Пример оригинального дизайна: огромный домашняя библиотека в викторианском стиле с коричневыми стенами, ковровым покрытием, стандартным камином, фасадом камина из плитки, отдельно стоящим рабочим столом и серым полом
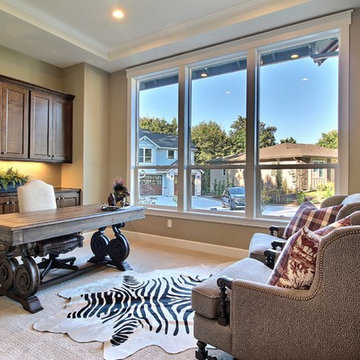
Paint by Sherwin Williams
Body Color - Wool Skein - SW 6148
Flex Suite Color - Universal Khaki - SW 6150
Downstairs Guest Suite Color - Silvermist - SW 7621
Downstairs Media Room Color - Quiver Tan - SW 6151
Exposed Beams & Banister Stain - Northwood Cabinets - Custom Truffle Stain
Gas Fireplace by Heat & Glo
Flooring & Tile by Macadam Floor & Design
Hardwood by Shaw Floors
Hardwood Product Kingston Oak in Tapestry
Carpet Products by Dream Weaver Carpet
Main Level Carpet Cosmopolitan in Iron Frost
Beverage Station Backsplash by Glazzio Tiles
Tile Product - Versailles Series in Dusty Trail Arabesque Mosaic
Slab Countertops by Wall to Wall Stone Corp
Main Level Granite Product Colonial Cream
Downstairs Quartz Product True North Silver Shimmer
Windows by Milgard Windows & Doors
Window Product Style Line® Series
Window Supplier Troyco - Window & Door
Window Treatments by Budget Blinds
Lighting by Destination Lighting
Interior Design by Creative Interiors & Design
Custom Cabinetry & Storage by Northwood Cabinets
Customized & Built by Cascade West Development
Photography by ExposioHDR Portland
Original Plans by Alan Mascord Design Associates
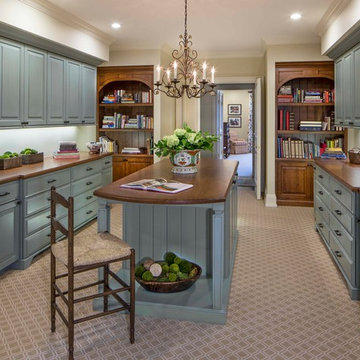
Пример оригинального дизайна: огромный кабинет в классическом стиле с бежевыми стенами, ковровым покрытием и местом для рукоделия
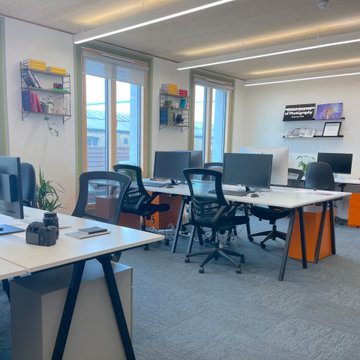
A commercial space to sit 10 members of permanent staff along with space for hot desk'ing.
На фото: огромное рабочее место в стиле ретро с зелеными стенами, ковровым покрытием, отдельно стоящим рабочим столом и синим полом с
На фото: огромное рабочее место в стиле ретро с зелеными стенами, ковровым покрытием, отдельно стоящим рабочим столом и синим полом с
Огромный кабинет с ковровым покрытием – фото дизайна интерьера
1