Красивые огромные дома в современном стиле – 5 266 фото фасадов
Сортировать:
Бюджет
Сортировать:Популярное за сегодня
1 - 20 из 5 266 фото
1 из 3

This modern custom home is a beautiful blend of thoughtful design and comfortable living. No detail was left untouched during the design and build process. Taking inspiration from the Pacific Northwest, this home in the Washington D.C suburbs features a black exterior with warm natural woods. The home combines natural elements with modern architecture and features clean lines, open floor plans with a focus on functional living.
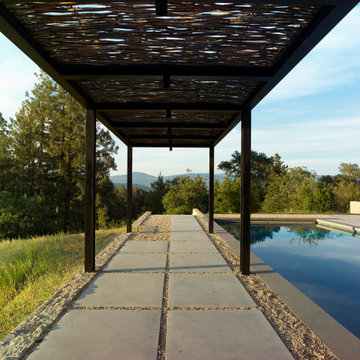
Initially designed as a bachelor's Sonoma weekend getaway, The Fan House features glass and steel garage-style doors that take advantage of the verdant 40-acre hilltop property. With the addition of a wife and children, the secondary residence's interiors needed to change. Ann Lowengart Interiors created a family-friendly environment while adhering to the homeowner's preference for streamlined silhouettes. In the open living-dining room, a neutral color palette and contemporary furnishings showcase the modern architecture and stunning views. A separate guest house provides a respite for visiting urban dwellers.

На фото: огромный, двухэтажный, деревянный, разноцветный частный загородный дом в современном стиле с

На фото: огромный, двухэтажный, разноцветный частный загородный дом в современном стиле с комбинированной облицовкой и плоской крышей

Идея дизайна: огромный, двухэтажный, кирпичный частный загородный дом в современном стиле с двускатной крышей и черепичной крышей
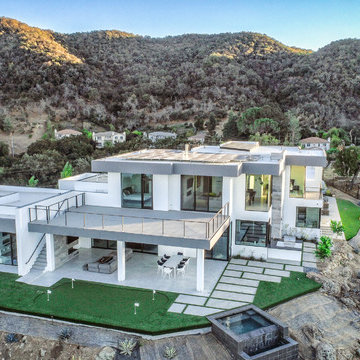
Пример оригинального дизайна: огромный, двухэтажный, белый частный загородный дом в современном стиле с облицовкой из цементной штукатурки и плоской крышей
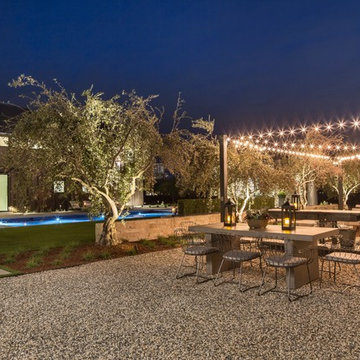
www.jacobelliott.com
На фото: огромный, двухэтажный, деревянный, коричневый частный загородный дом в современном стиле с металлической крышей
На фото: огромный, двухэтажный, деревянный, коричневый частный загородный дом в современном стиле с металлической крышей
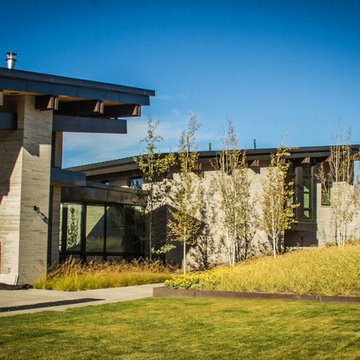
На фото: огромный, одноэтажный, серый частный загородный дом в современном стиле с облицовкой из камня, односкатной крышей и металлической крышей с
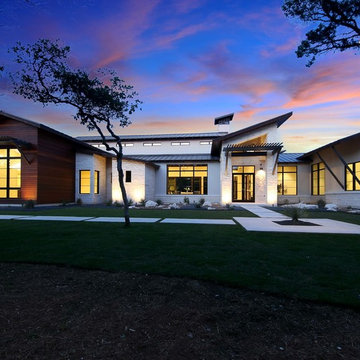
Cordillera Ranch Residence
Builder: Todd Glowka
Designer: Jessica Claiborne, Claiborne & Co too
Photo Credits: Lauren Keller
Materials Used: Macchiato Plank, Vaal 3D Wallboard, Ipe Decking
European Oak Engineered Wood Flooring, Engineered Red Oak 3D wall paneling, Ipe Decking on exterior walls.
This beautiful home, located in Boerne, Tx, utilizes our Macchiato Plank for the flooring, Vaal 3D Wallboard on the chimneys, and Ipe Decking for the exterior walls. The modern luxurious feel of our products are a match made in heaven for this upscale residence.
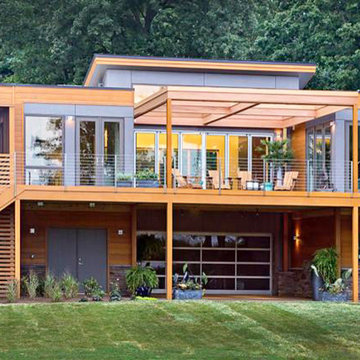
Пример оригинального дизайна: огромный, двухэтажный, деревянный, коричневый дом в современном стиле с плоской крышей

Nick Springett Photography
На фото: огромный, двухэтажный, бежевый частный загородный дом в современном стиле с облицовкой из камня и плоской крышей
На фото: огромный, двухэтажный, бежевый частный загородный дом в современном стиле с облицовкой из камня и плоской крышей
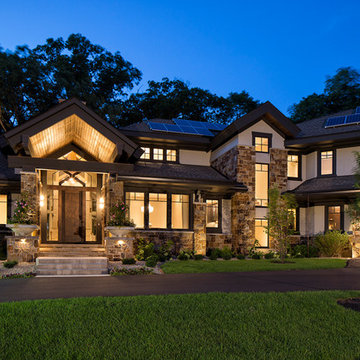
Стильный дизайн: огромный, трехэтажный, бежевый дом в современном стиле с облицовкой из камня - последний тренд
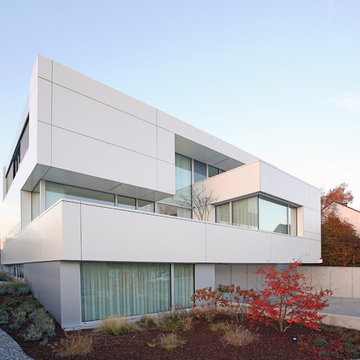
www.sawicki.de
Пример оригинального дизайна: огромный, белый дом в современном стиле с разными уровнями, комбинированной облицовкой и плоской крышей
Пример оригинального дизайна: огромный, белый дом в современном стиле с разными уровнями, комбинированной облицовкой и плоской крышей
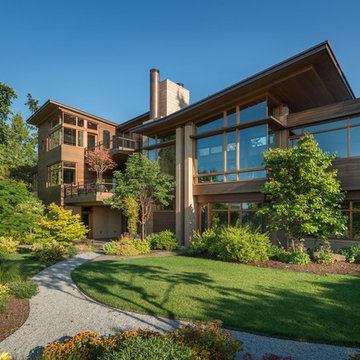
A more casual and open architecture, as depicted in this lake-side view, is complemented with a more formal and private treatment on the opposite side, to create a balance that perfectly expresses the owners' wishes. The use of stone, wood and metal form a rich yet seamless palette of colors and textures. The decks, terraces and large windows form direct connections to the beautiful lake frontage.
Aaron Leitz Photography
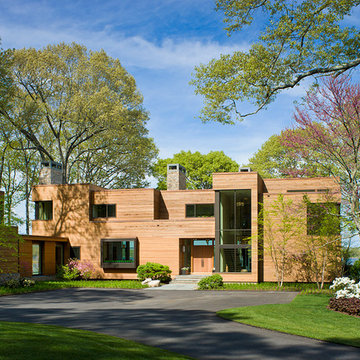
Стильный дизайн: двухэтажный, деревянный, огромный, коричневый дом в современном стиле с плоской крышей - последний тренд
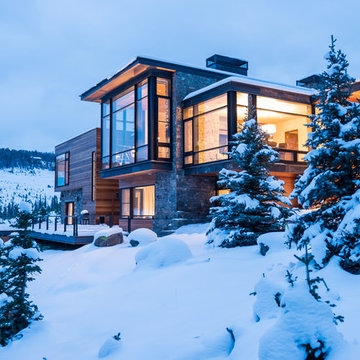
Стильный дизайн: огромный, двухэтажный, деревянный, коричневый дом в современном стиле с плоской крышей - последний тренд
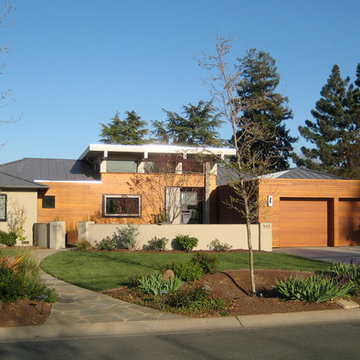
Jonathan Pearlman Elevation Architects
Пример оригинального дизайна: огромный, одноэтажный, серый частный загородный дом в современном стиле с облицовкой из цементной штукатурки и плоской крышей
Пример оригинального дизайна: огромный, одноэтажный, серый частный загородный дом в современном стиле с облицовкой из цементной штукатурки и плоской крышей
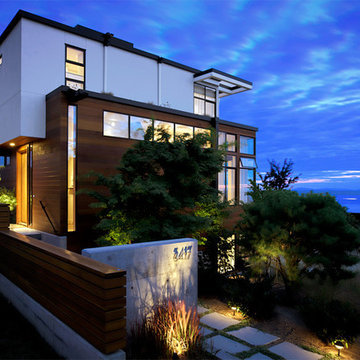
The entry from the street looking to the westerly view. The house steps down the hill capturing light, breezes, views on every level.
Photo by: Daniel Sheehan
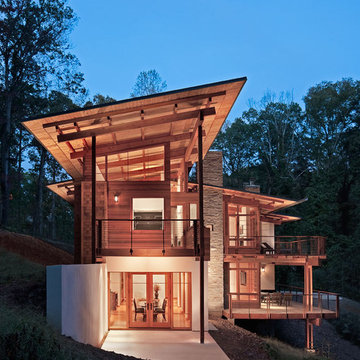
Photo Credit: Rion Rizzo/Creative Sources Photography
Источник вдохновения для домашнего уюта: огромный, трехэтажный, коричневый дом в современном стиле с комбинированной облицовкой и односкатной крышей
Источник вдохновения для домашнего уюта: огромный, трехэтажный, коричневый дом в современном стиле с комбинированной облицовкой и односкатной крышей
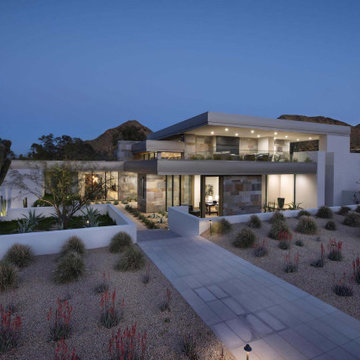
With adjacent neighbors within a fairly dense section of Paradise Valley, Arizona, C.P. Drewett sought to provide a tranquil retreat for a new-to-the-Valley surgeon and his family who were seeking the modernism they loved though had never lived in. With a goal of consuming all possible site lines and views while maintaining autonomy, a portion of the house — including the entry, office, and master bedroom wing — is subterranean. This subterranean nature of the home provides interior grandeur for guests but offers a welcoming and humble approach, fully satisfying the clients requests.
While the lot has an east-west orientation, the home was designed to capture mainly north and south light which is more desirable and soothing. The architecture’s interior loftiness is created with overlapping, undulating planes of plaster, glass, and steel. The woven nature of horizontal planes throughout the living spaces provides an uplifting sense, inviting a symphony of light to enter the space. The more voluminous public spaces are comprised of stone-clad massing elements which convert into a desert pavilion embracing the outdoor spaces. Every room opens to exterior spaces providing a dramatic embrace of home to natural environment.
Grand Award winner for Best Interior Design of a Custom Home
The material palette began with a rich, tonal, large-format Quartzite stone cladding. The stone’s tones gaveforth the rest of the material palette including a champagne-colored metal fascia, a tonal stucco system, and ceilings clad with hemlock, a tight-grained but softer wood that was tonally perfect with the rest of the materials. The interior case goods and wood-wrapped openings further contribute to the tonal harmony of architecture and materials.
Grand Award Winner for Best Indoor Outdoor Lifestyle for a Home This award-winning project was recognized at the 2020 Gold Nugget Awards with two Grand Awards, one for Best Indoor/Outdoor Lifestyle for a Home, and another for Best Interior Design of a One of a Kind or Custom Home.
At the 2020 Design Excellence Awards and Gala presented by ASID AZ North, Ownby Design received five awards for Tonal Harmony. The project was recognized for 1st place – Bathroom; 3rd place – Furniture; 1st place – Kitchen; 1st place – Outdoor Living; and 2nd place – Residence over 6,000 square ft. Congratulations to Claire Ownby, Kalysha Manzo, and the entire Ownby Design team.
Tonal Harmony was also featured on the cover of the July/August 2020 issue of Luxe Interiors + Design and received a 14-page editorial feature entitled “A Place in the Sun” within the magazine.
Красивые огромные дома в современном стиле – 5 266 фото фасадов
1