Фото: огромный двор в классическом стиле
Сортировать:
Бюджет
Сортировать:Популярное за сегодня
1 - 20 из 2 102 фото
1 из 3

A complete contemporary backyard project was taken to another level of design. This amazing backyard was completed in the beginning of 2013 in Weston, Florida.
The project included an Outdoor Kitchen with equipment by Lynx, and finished with Emperador Light Marble and a Spanish stone on walls. Also, a 32” X 16” wooden pergola attached to the house with a customized wooden wall for the TV on a structured bench with the same finishes matching the Outdoor Kitchen. The project also consist of outdoor furniture by The Patio District, pool deck with gold travertine material, and an ivy wall with LED lights and custom construction with Black Absolute granite finish and grey stone on walls.
For more information regarding this or any other of our outdoor projects please visit our website at www.luxapatio.com where you may also shop online. You can also visit our showroom located in the Doral Design District (3305 NW 79 Ave Miami FL. 33122) or contact us at 305-477-5141.
URL http://www.luxapatio.com

Hendel Homes
Landmark Photography
Summer Classics
На фото: огромный двор в классическом стиле с
На фото: огромный двор в классическом стиле с
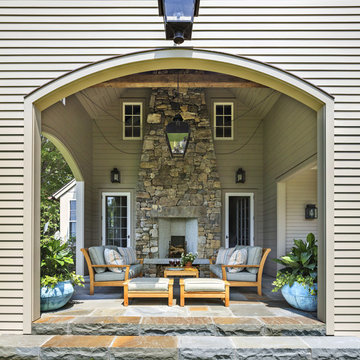
The outdoor fireplace on this covered porch is used year-round.
Robert Benson Photography
Источник вдохновения для домашнего уюта: огромный двор на заднем дворе в классическом стиле с покрытием из каменной брусчатки, навесом и уличным камином
Источник вдохновения для домашнего уюта: огромный двор на заднем дворе в классическом стиле с покрытием из каменной брусчатки, навесом и уличным камином
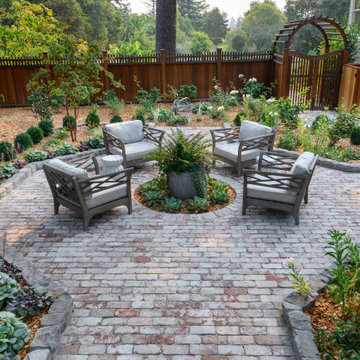
Стильный дизайн: огромный двор на заднем дворе в классическом стиле с мощением клинкерной брусчаткой - последний тренд
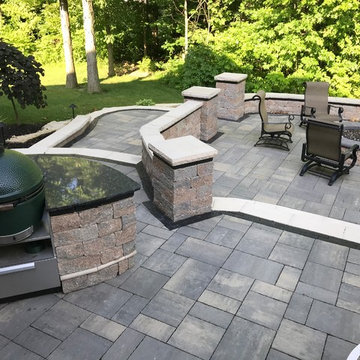
На фото: огромный двор на заднем дворе в классическом стиле с местом для костра и покрытием из декоративного бетона без защиты от солнца
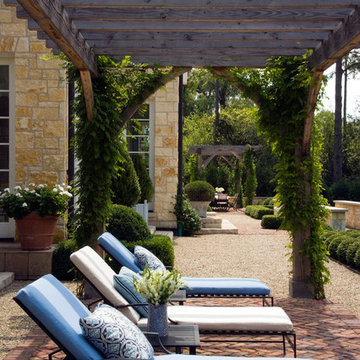
Linda Oyama Bryan
Свежая идея для дизайна: огромная пергола во дворе частного дома на заднем дворе в классическом стиле с покрытием из гранитной крошки - отличное фото интерьера
Свежая идея для дизайна: огромная пергола во дворе частного дома на заднем дворе в классическом стиле с покрытием из гранитной крошки - отличное фото интерьера
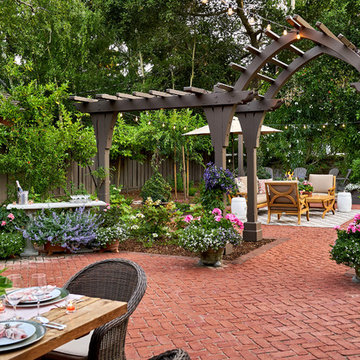
Пример оригинального дизайна: огромная пергола во дворе частного дома на заднем дворе в классическом стиле с местом для костра и мощением клинкерной брусчаткой

A once over grown area, boggy part of the curtilage of this replacement dwelling development. Implementing extensive drainage, tree planting and dry stone walling, the walled garden is now maturing into a beautiful private garden area of this soon to be stunning home development. With sunken dry stone walled private seating area, Box hedging, pleached Hornbeam, oak cleft gates, dry stone walling and wild life loving planting and views over rolling hills and countryside, this garden is a beautiful addition to this developments Landscape Architecture design.
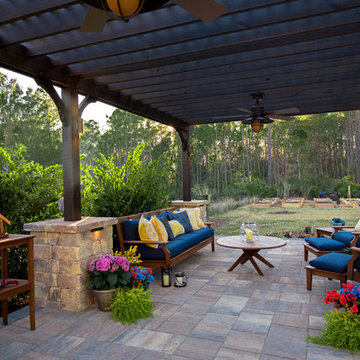
Relax! This backyard is a great place to escape next to the firepit after eating dinner with the family in the outdoor dining area.
Пример оригинального дизайна: огромная пергола во дворе частного дома на заднем дворе в классическом стиле с местом для костра и покрытием из каменной брусчатки
Пример оригинального дизайна: огромная пергола во дворе частного дома на заднем дворе в классическом стиле с местом для костра и покрытием из каменной брусчатки

When you open the back doors of the home of Nancy and Jeremy Campbell in Granville, you don’t just step out onto a patio. You enter an extension of a modern living space that just happens to be outdoors. Their patio’s unique design and setting provides the comfort and style of indoors while enjoying the natural beauty and fresh air of outdoors.
It all started with a rather desolate back yard. “It was completely blank, there was nothing back there,” Nancy remembers of the patio space of this 1972 split-level house they bought five years ago. With a blank slate to work with, the Campbells knew the key elements of what they wanted for their new outdoor space when they sat down with Travis Ketron of Ketron Custom Builders to design it. “We knew we wanted something covered so we could use it in the rain, and in the winter, and we knew we wanted a stone fireplace,” Nancy recalls.
Travis translated the Campbells’ vision into a design to satisfy outdoor entertaining and relaxing desires in all seasons. The new outdoor space is reminiscent of a vast, rustic great room complete with a stone fireplace, a vaulted ceiling, skylights, and ceiling fans, yet no walls. The space is completely open to the elements without any glass or doors on any of the sides, except from the house. Furnished like a great room, with a built-in music system as well, it’s truly an extension of indoor living and entertaining space, and one that is unaffected by rain. Jeremy comments, “We haven’t had to cover the furniture yet. It would have to be a pretty strong wind to get wet.” Just outside the covered patio is a quartet of outdoor chairs adorned with plush cushions and colorful pillows, positioned perfectly for users to bask in the sun.
In the design process, the fireplace emerged as the anchor of the space and set the stage for the outdoor space both aesthetically and functionally. “We didn’t want it to block the view. Then designing the space with Travis, the fireplace became the center,” remembers Jeremy. Placed directly across from the two sets of French doors leading out from the house, a Rumford fireplace and extended hearth of stone in neutral earth tones is the focal point of this outdoor living room. Seating for entertaining and lounging falls easily into place around it providing optimal viewing of the private, wooded back yard. When temperatures cool off, the fireplace provides ample warmth and a cozy setting to experience the change of seasons. “It’s a great fireplace for the space,” Jeremy says of the unique design of a Rumford style fireplace. “The way you stack the wood in the fireplace is different so as to get more heat. It has a shallower box, burns hotter and puts off more heat. Wood is placed in it vertically, not stacked.” Just in case the fireplace doesn’t provide enough light for late-night soirees, there is additional outdoor lighting mounted from the ceiling to make sure the party always goes on.
Travis brought the idea of the Rumford outdoor fireplace to the Campbells. “I learned about it a few years back from some masons, and I was intrigued by the idea then,” he says. “We like to do stuff that’s out of the norm, and this fireplace fits the space and function very well.” Travis adds, “People want unique things that are designed for them. That’s our style to do that for them.”
The patio also extends out to an uncovered area set up with patio tables for grilling and dining. Gray pavers flow throughout from the covered space to the open-air area. Their continuous flow mimics the feel of flooring that extends from a living room into a dining room inside a home. Also, the earth tone colors throughout the space on the pavers, fireplace and furnishings help the entire space mesh nicely with its natural surroundings.
A little ways off from both the covered and uncovered patio area is a stone fire pit ring. Removed by just the right distance, it provides a separate place for young adults to gather and enjoy the night.
Adirondack chairs and matching tables surround the outdoor fire pit, offering seating for anyone who doesn’t wish to stand and a place to set down ingredients for yummy fireside treats like s’mores.
Padded chairs outside the reach of the pavilion and the nearby umbrella the perfect place to kick back and relax in the sun. The colorful throw pillows and outdoor furniture cushions add some needed color and a touch of personality.
Enjoying the comforts of indoors while being outdoors is exactly what the Campbells are doing now, particularly when lounging on the comfortable wicker furniture that dominate most of the area. “My favorite part of the whole thing is the fireplace,” Nancy says.
Jeremy concludes, “There is no television, it would destroy the ambiance out there. We just enjoy listening to music and watching the fire.”
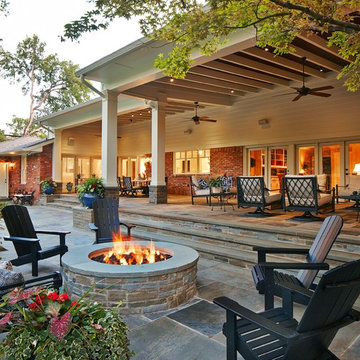
Свежая идея для дизайна: огромный двор на заднем дворе в классическом стиле с покрытием из каменной брусчатки и навесом - отличное фото интерьера
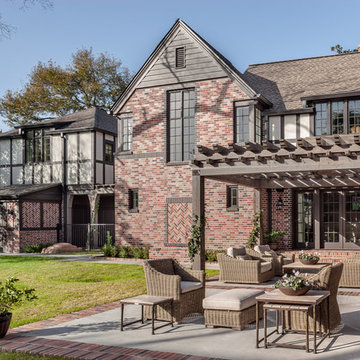
Beautiful back patio covered with a cedar trellis. Built by Texas Fine Home Builders, Houston
Идея дизайна: огромная пергола во дворе частного дома на заднем дворе в классическом стиле с мощением клинкерной брусчаткой
Идея дизайна: огромная пергола во дворе частного дома на заднем дворе в классическом стиле с мощением клинкерной брусчаткой
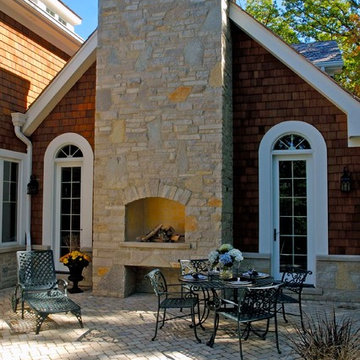
http://www.pickellbuilders.com. Photography by Linda Oyama Bryan. Paver Rear Terrace with Stone Outdoor Fireplace.
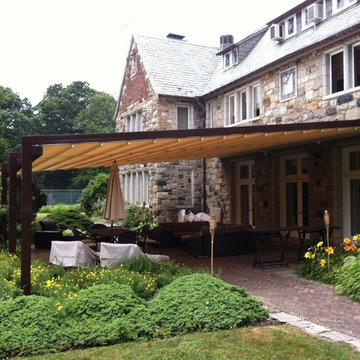
The client requested a large (31 feet wide by 29-1/2 feet projection) three-span retractable waterproof patio cover system to provide rain, heat, sun, glare and UV protection. This would allow them to sit outside and enjoy their garden throughout the year, extending their outdoor entertainment space. For functionality they requested that water drain from the rear of the system into the front beam and down inside the two end posts, exiting at the bottom from a small hole and draining into the flower beds.
The entire system used one continuous piece of fabric and one motor. The uprights and purlins meet together at a smooth L-shaped angle, flush at the top and without an overhang for a nearly perfectly smooth profile. The system frame and guides are made entirely of aluminum which is powder coated using the Qualicoat® powder coating process. The stainless steel components used were Inox (470LI and 316) which have an extremely high corrosion resistance. The cover has a Beaufort wind load rating Scale 9 (up to 54 mph) with the fabric fully extended and in use. A hood with end caps was also used to prevent rain water and snow from collecting in the folds of fabric when not in use. A running profile from end to end in the rear of the unit was used to attach the Somfy RTS motor which is installed inside a motor safety box. The client chose to control the system with an interior wall switch and a remote control. Concrete footers were installed in the grassy area in front of the unit for mounting the four posts. To allow for a flat vertical mounting surface ledger board using pressure-treated wood was mounted the full 31-foot width, as the client’s house was older and made of uneven stone.
The client is very satisfied with the results. The retractable patio cover now makes it possible for the client to use a very large area in the rear of her house throughout the year.

Linda Oyama Bryan
На фото: огромная беседка во дворе частного дома на заднем дворе в классическом стиле с покрытием из гранитной крошки
На фото: огромная беседка во дворе частного дома на заднем дворе в классическом стиле с покрытием из гранитной крошки
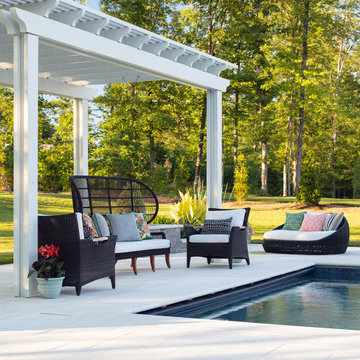
This pergola sits at the far end of our clients' pool and has this fun outdoor seating group for poolside lounging.
Стильный дизайн: огромная пергола во дворе частного дома на заднем дворе в классическом стиле с покрытием из каменной брусчатки - последний тренд
Стильный дизайн: огромная пергола во дворе частного дома на заднем дворе в классическом стиле с покрытием из каменной брусчатки - последний тренд
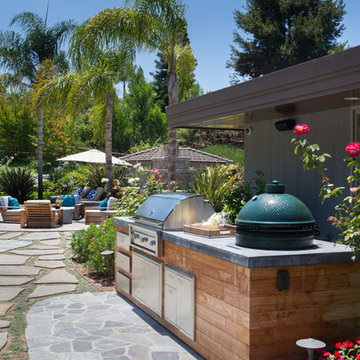
SoCal Contractor Construction
Erika Bierman Photography
На фото: огромный двор на заднем дворе в классическом стиле с покрытием из каменной брусчатки без защиты от солнца с
На фото: огромный двор на заднем дворе в классическом стиле с покрытием из каменной брусчатки без защиты от солнца с
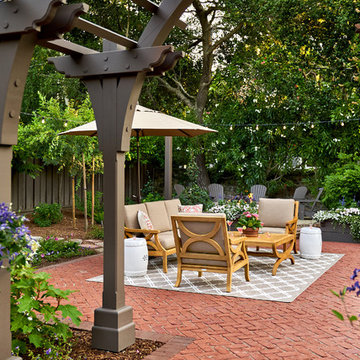
Mark Pinkerton, vi360 Photography
Идея дизайна: огромная пергола во дворе частного дома на заднем дворе в классическом стиле с мощением клинкерной брусчаткой
Идея дизайна: огромная пергола во дворе частного дома на заднем дворе в классическом стиле с мощением клинкерной брусчаткой
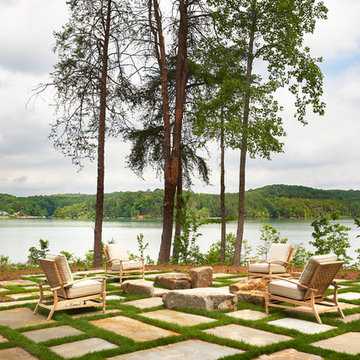
Lake Front Country Estate Fire Pit, designed by Tom Markalunas and JDP Design, built by Resort Custom Homes and The Collins Group. Photography by Rachael Boling

Источник вдохновения для домашнего уюта: огромная пергола во дворе частного дома на заднем дворе в классическом стиле с покрытием из каменной брусчатки
Фото: огромный двор в классическом стиле
1