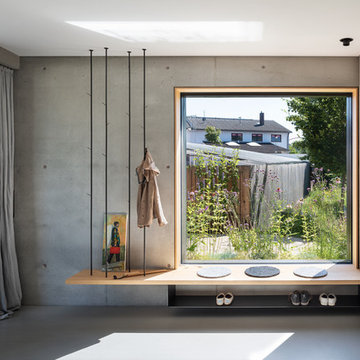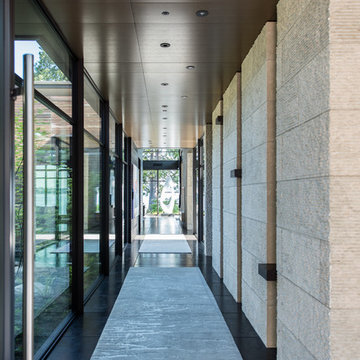Огромная узкая прихожая – фото дизайна интерьера
Сортировать:
Бюджет
Сортировать:Популярное за сегодня
1 - 20 из 441 фото
1 из 3

One of the only surviving examples of a 14thC agricultural building of this type in Cornwall, the ancient Grade II*Listed Medieval Tithe Barn had fallen into dereliction and was on the National Buildings at Risk Register. Numerous previous attempts to obtain planning consent had been unsuccessful, but a detailed and sympathetic approach by The Bazeley Partnership secured the support of English Heritage, thereby enabling this important building to begin a new chapter as a stunning, unique home designed for modern-day living.
A key element of the conversion was the insertion of a contemporary glazed extension which provides a bridge between the older and newer parts of the building. The finished accommodation includes bespoke features such as a new staircase and kitchen and offers an extraordinary blend of old and new in an idyllic location overlooking the Cornish coast.
This complex project required working with traditional building materials and the majority of the stone, timber and slate found on site was utilised in the reconstruction of the barn.
Since completion, the project has been featured in various national and local magazines, as well as being shown on Homes by the Sea on More4.
The project won the prestigious Cornish Buildings Group Main Award for ‘Maer Barn, 14th Century Grade II* Listed Tithe Barn Conversion to Family Dwelling’.

Идея дизайна: огромная узкая прихожая в средиземноморском стиле с бежевыми стенами, одностворчатой входной дверью, входной дверью из дерева среднего тона, бежевым полом и полом из известняка
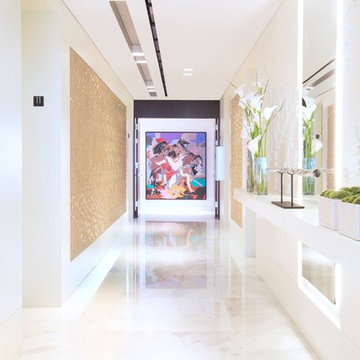
Miami Interior Designers - Residential Interior Design Project in Miami, FL. Regalia is an ultra-luxurious, one unit per floor residential tower. The 7600 square foot floor plate/balcony seen here was designed by Britto Charette.
Photo: Alexia Fodere
Interior Design : Miami , New York Interior Designers: Britto Charette interiors. www.brittocharette.com
Modern interior decorators, Modern interior decorator, Contemporary Interior Designers, Contemporary Interior Designer, Interior design decorators, Interior design decorator, Interior Decoration and Design, Black Interior Designers, Black Interior Designer
Interior designer, Interior designers, Interior design decorators, Interior design decorator, Home interior designers, Home interior designer, Interior design companies, interior decorators, Interior decorator, Decorators, Decorator, Miami Decorators, Miami Decorator, Decorators, Miami Decorator, Miami Interior Design Firm, Interior Design Firms, Interior Designer Firm, Interior Designer Firms, Interior design, Interior designs, home decorators, Ocean front, Luxury home in Miami Beach, Living Room, master bedroom, master bathroom, powder room, Miami, Miami Interior Designers, Miami Interior Designer, Interior Designers Miami, Interior Designer Miami, Modern Interior Designers, Modern Interior Designer, Interior decorating Miami
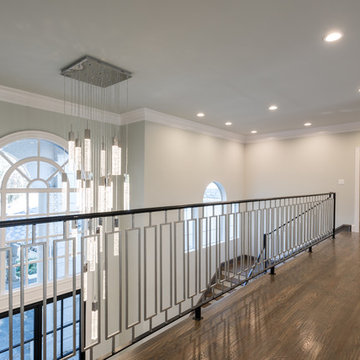
Michael Hunter Photography
Источник вдохновения для домашнего уюта: огромная узкая прихожая в стиле неоклассика (современная классика) с серыми стенами, паркетным полом среднего тона, двустворчатой входной дверью, черной входной дверью и коричневым полом
Источник вдохновения для домашнего уюта: огромная узкая прихожая в стиле неоклассика (современная классика) с серыми стенами, паркетным полом среднего тона, двустворчатой входной дверью, черной входной дверью и коричневым полом
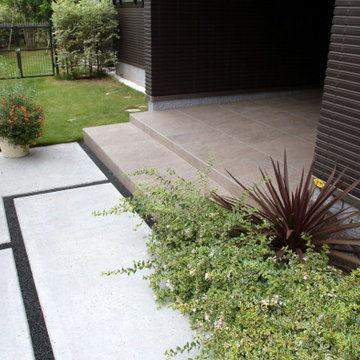
アプローチと玄関ポーチです。アプローチは型枠を使用してデザインしたコンクリートと自然石樹脂舗装の目地でコントラストをつけています。玄関ポーチは磁器タイル仕上げとし、階段の踏面はゆったりと広くするために60cm確保しています。
Пример оригинального дизайна: огромная узкая прихожая в стиле модернизм с черными стенами, полом из керамогранита, оранжевым полом и панелями на части стены
Пример оригинального дизайна: огромная узкая прихожая в стиле модернизм с черными стенами, полом из керамогранита, оранжевым полом и панелями на части стены
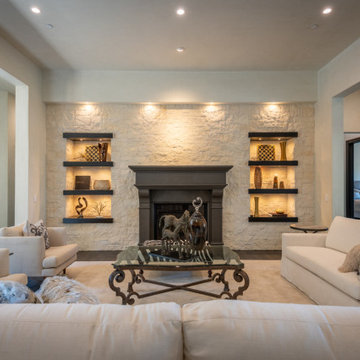
As you enter this spacious home you're welcomed with impressive ceiling height, warm wood floors, and plenty of natural light. Formal sitting area features stone walls, accent lighting, and cast stone fireplace surrounds. Extensive windows fill the living spaces with views of the bay through majestic oak trees.
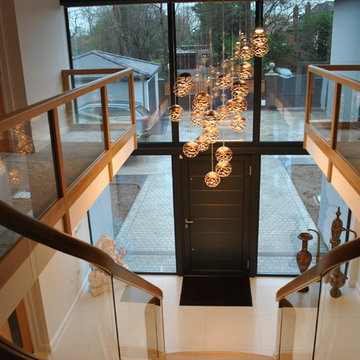
The clients wanted to create a modern and contemporary new home while ensuring that it was comfortable and practical for their family. The exiting house went through a re-build. We worked room by room creating the design and scheme for each space ensuring there was a nice flow between the rooms. The focal point of the house had to be the entrance. We added this stunning chandelier and used that as a point of reference for the other spaces. Adding lots of coppers and warm tones to complete the look.
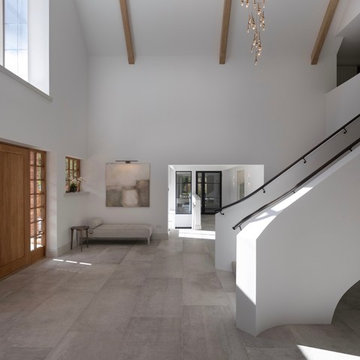
The newly designed and created Entrance Hallway which sees stunning Janey Butler Interiors design and style throughout this Llama Group Luxury Home Project . With stunning 188 bronze bud LED chandelier, bespoke metal doors with antique glass. Double bespoke Oak doors and windows. Newly created curved elegant staircase with bespoke bronze handrail designed by Llama Architects.
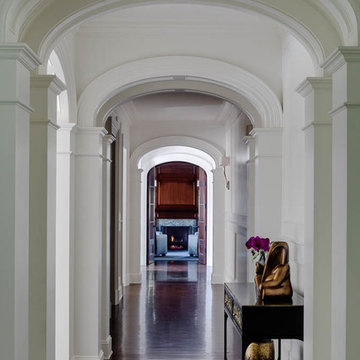
Greg Premru
Пример оригинального дизайна: огромная узкая прихожая в классическом стиле с белыми стенами, темным паркетным полом, двустворчатой входной дверью и коричневой входной дверью
Пример оригинального дизайна: огромная узкая прихожая в классическом стиле с белыми стенами, темным паркетным полом, двустворчатой входной дверью и коричневой входной дверью
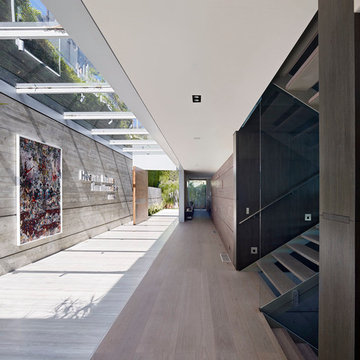
Источник вдохновения для домашнего уюта: огромная узкая прихожая в стиле модернизм с серыми стенами, полом из керамогранита, поворотной входной дверью, входной дверью из дерева среднего тона и бежевым полом
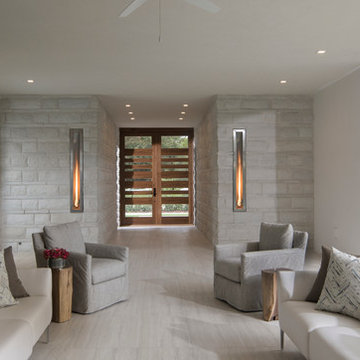
Photography: Jeff Davis Photography
На фото: огромная узкая прихожая в современном стиле с белыми стенами, светлым паркетным полом, двустворчатой входной дверью и входной дверью из дерева среднего тона
На фото: огромная узкая прихожая в современном стиле с белыми стенами, светлым паркетным полом, двустворчатой входной дверью и входной дверью из дерева среднего тона
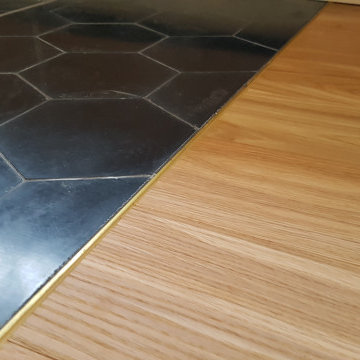
Aura menuiserie xFinition laiton poly xparquet chêne xParquet panaget xParquet panaget DIVA 139 xFabrication sur mesure xFinition laiton poly xMenuisier Rennes xTomette hexagonale xTomette hexagonale bleu foncé xFinition parquet carrelage xDétail parquet xParquet chêne huilé xFinition huilé xPose parquet x
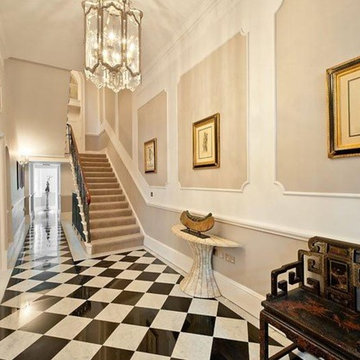
Идея дизайна: огромная узкая прихожая в стиле неоклассика (современная классика) с разноцветным полом и бежевыми стенами
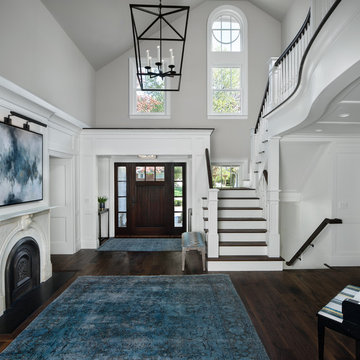
Пример оригинального дизайна: огромная узкая прихожая в стиле неоклассика (современная классика) с белыми стенами, темным паркетным полом, одностворчатой входной дверью, входной дверью из темного дерева и коричневым полом
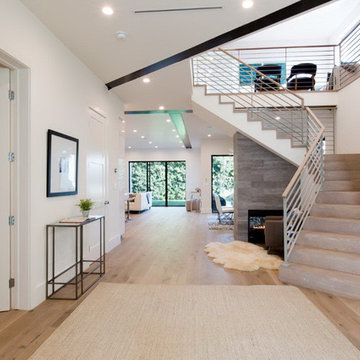
Open concept high ceiling showing the entire depth of the house from the front door. Pre-finished 8" floor complemented be travertine steps. Steel railing. Welcoming two-sided fireplace at base of steps and dining area.
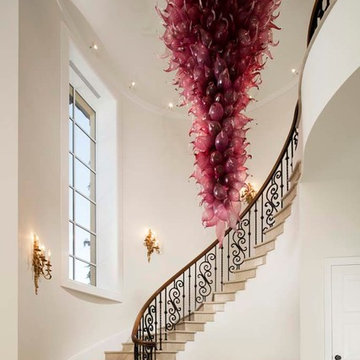
Photography : Velich Studio \ Shay Velich
Design - DRDS
Realtors: Shapiro and Sher Group
На фото: огромная узкая прихожая в стиле модернизм
На фото: огромная узкая прихожая в стиле модернизм
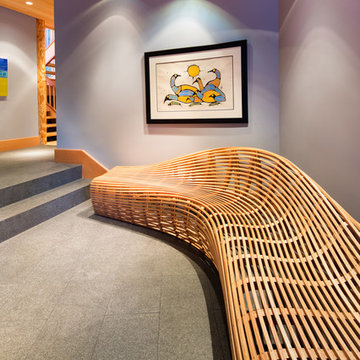
Barry Calhoun Photography
На фото: огромная узкая прихожая в стиле модернизм с серыми стенами, поворотной входной дверью, входной дверью из дерева среднего тона, бетонным полом и серым полом с
На фото: огромная узкая прихожая в стиле модернизм с серыми стенами, поворотной входной дверью, входной дверью из дерева среднего тона, бетонным полом и серым полом с
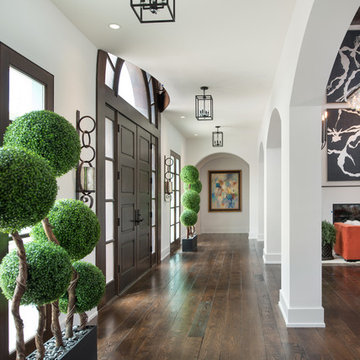
На фото: огромная узкая прихожая в средиземноморском стиле с белыми стенами, темным паркетным полом, двустворчатой входной дверью, коричневой входной дверью и коричневым полом с
Огромная узкая прихожая – фото дизайна интерьера
1
