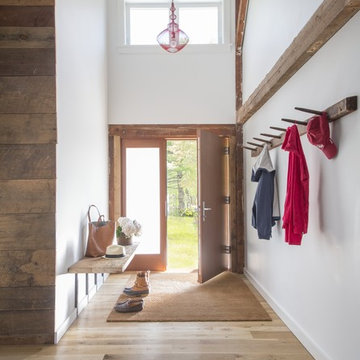Огромная прихожая в стиле кантри – фото дизайна интерьера
Сортировать:
Бюджет
Сортировать:Популярное за сегодня
1 - 20 из 337 фото
1 из 3

Front door is a pair of 36" x 96" x 2 1/4" DSA Master Crafted Door with 3-point locking mechanism, (6) divided lites, and (1) raised panel at lower part of the doors in knotty alder. Photo by Mike Kaskel

This Beautiful Country Farmhouse rests upon 5 acres among the most incredible large Oak Trees and Rolling Meadows in all of Asheville, North Carolina. Heart-beats relax to resting rates and warm, cozy feelings surplus when your eyes lay on this astounding masterpiece. The long paver driveway invites with meticulously landscaped grass, flowers and shrubs. Romantic Window Boxes accentuate high quality finishes of handsomely stained woodwork and trim with beautifully painted Hardy Wood Siding. Your gaze enhances as you saunter over an elegant walkway and approach the stately front-entry double doors. Warm welcomes and good times are happening inside this home with an enormous Open Concept Floor Plan. High Ceilings with a Large, Classic Brick Fireplace and stained Timber Beams and Columns adjoin the Stunning Kitchen with Gorgeous Cabinets, Leathered Finished Island and Luxurious Light Fixtures. There is an exquisite Butlers Pantry just off the kitchen with multiple shelving for crystal and dishware and the large windows provide natural light and views to enjoy. Another fireplace and sitting area are adjacent to the kitchen. The large Master Bath boasts His & Hers Marble Vanity’s and connects to the spacious Master Closet with built-in seating and an island to accommodate attire. Upstairs are three guest bedrooms with views overlooking the country side. Quiet bliss awaits in this loving nest amiss the sweet hills of North Carolina.

Built-in "cubbies" for each member of the family keep the Mud Room organized. The floor is paved with antique French limestone.
Robert Benson Photography

На фото: огромный тамбур со шкафом для обуви в стиле кантри с белыми стенами, светлым паркетным полом и бежевым полом с

Exceptional custom-built 1 ½ story walkout home on a premier cul-de-sac site in the Lakeview neighborhood. Tastefully designed with exquisite craftsmanship and high attention to detail throughout.
Offering main level living with a stunning master suite, incredible kitchen with an open concept and a beautiful screen porch showcasing south facing wooded views. This home is an entertainer’s delight with many spaces for hosting gatherings. 2 private acres and surrounded by nature.
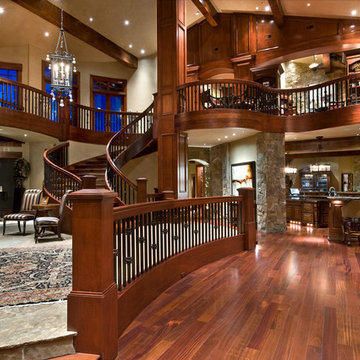
Doug Burke Photography
Стильный дизайн: огромное фойе в стиле кантри с бежевыми стенами и паркетным полом среднего тона - последний тренд
Стильный дизайн: огромное фойе в стиле кантри с бежевыми стенами и паркетным полом среднего тона - последний тренд

This grand 2-story home with first-floor owner’s suite includes a 3-car garage with spacious mudroom entry complete with built-in lockers. A stamped concrete walkway leads to the inviting front porch. Double doors open to the foyer with beautiful hardwood flooring that flows throughout the main living areas on the 1st floor. Sophisticated details throughout the home include lofty 10’ ceilings on the first floor and farmhouse door and window trim and baseboard. To the front of the home is the formal dining room featuring craftsman style wainscoting with chair rail and elegant tray ceiling. Decorative wooden beams adorn the ceiling in the kitchen, sitting area, and the breakfast area. The well-appointed kitchen features stainless steel appliances, attractive cabinetry with decorative crown molding, Hanstone countertops with tile backsplash, and an island with Cambria countertop. The breakfast area provides access to the spacious covered patio. A see-thru, stone surround fireplace connects the breakfast area and the airy living room. The owner’s suite, tucked to the back of the home, features a tray ceiling, stylish shiplap accent wall, and an expansive closet with custom shelving. The owner’s bathroom with cathedral ceiling includes a freestanding tub and custom tile shower. Additional rooms include a study with cathedral ceiling and rustic barn wood accent wall and a convenient bonus room for additional flexible living space. The 2nd floor boasts 3 additional bedrooms, 2 full bathrooms, and a loft that overlooks the living room.
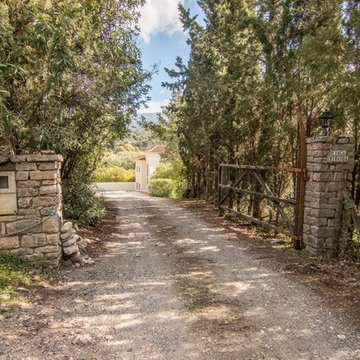
JCCalvente
На фото: огромная входная дверь в стиле кантри с коричневыми стенами и поворотной входной дверью
На фото: огромная входная дверь в стиле кантри с коричневыми стенами и поворотной входной дверью
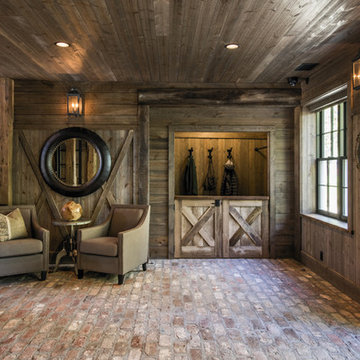
Photography by Andrew Hyslop
На фото: огромное фойе в стиле кантри с кирпичным полом, двустворчатой входной дверью и черной входной дверью с
На фото: огромное фойе в стиле кантри с кирпичным полом, двустворчатой входной дверью и черной входной дверью с
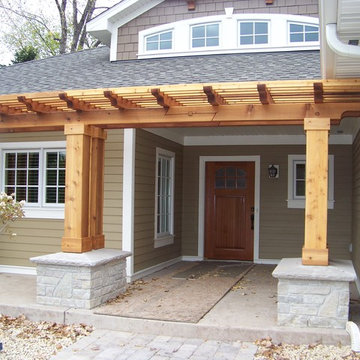
Please note the many details. For this job is just that the details.
На фото: огромная входная дверь в стиле кантри с коричневыми стенами, бетонным полом, одностворчатой входной дверью и входной дверью из дерева среднего тона
На фото: огромная входная дверь в стиле кантри с коричневыми стенами, бетонным полом, одностворчатой входной дверью и входной дверью из дерева среднего тона
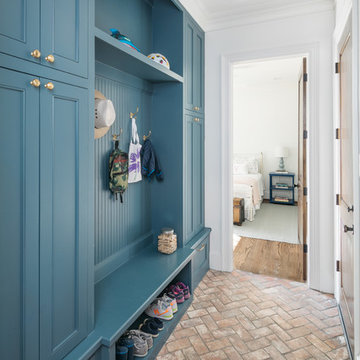
Свежая идея для дизайна: огромный тамбур со шкафом для обуви в стиле кантри с кирпичным полом и коричневым полом - отличное фото интерьера
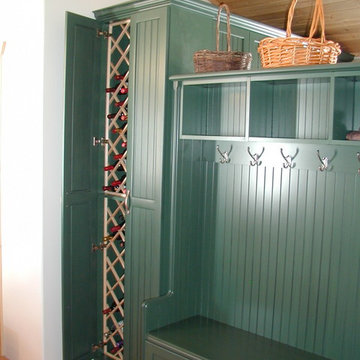
This versatile painted mudroom provides functional storage and acts as a room divider.
Источник вдохновения для домашнего уюта: огромный тамбур в стиле кантри
Источник вдохновения для домашнего уюта: огромный тамбур в стиле кантри

Modern Farmhouse foyer welcomes you with just enough artifacts and accessories. Beautiful fall leaves from the surrounding ground add vibrant color of the harvest season to the foyer.

Пример оригинального дизайна: огромное фойе в стиле кантри с синими стенами, полом из керамической плитки, одностворчатой входной дверью, синей входной дверью и белым полом
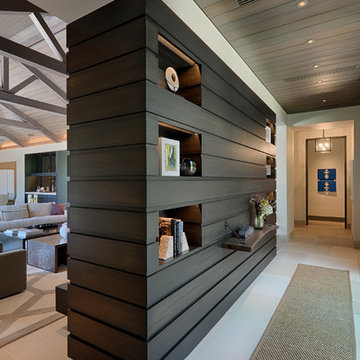
Technical Imagery Studios
Стильный дизайн: огромная прихожая в стиле кантри с белыми стенами, полом из сланца, двустворчатой входной дверью, стеклянной входной дверью и бежевым полом - последний тренд
Стильный дизайн: огромная прихожая в стиле кантри с белыми стенами, полом из сланца, двустворчатой входной дверью, стеклянной входной дверью и бежевым полом - последний тренд

Our clients wanted the ultimate modern farmhouse custom dream home. They found property in the Santa Rosa Valley with an existing house on 3 ½ acres. They could envision a new home with a pool, a barn, and a place to raise horses. JRP and the clients went all in, sparing no expense. Thus, the old house was demolished and the couple’s dream home began to come to fruition.
The result is a simple, contemporary layout with ample light thanks to the open floor plan. When it comes to a modern farmhouse aesthetic, it’s all about neutral hues, wood accents, and furniture with clean lines. Every room is thoughtfully crafted with its own personality. Yet still reflects a bit of that farmhouse charm.
Their considerable-sized kitchen is a union of rustic warmth and industrial simplicity. The all-white shaker cabinetry and subway backsplash light up the room. All white everything complimented by warm wood flooring and matte black fixtures. The stunning custom Raw Urth reclaimed steel hood is also a star focal point in this gorgeous space. Not to mention the wet bar area with its unique open shelves above not one, but two integrated wine chillers. It’s also thoughtfully positioned next to the large pantry with a farmhouse style staple: a sliding barn door.
The master bathroom is relaxation at its finest. Monochromatic colors and a pop of pattern on the floor lend a fashionable look to this private retreat. Matte black finishes stand out against a stark white backsplash, complement charcoal veins in the marble looking countertop, and is cohesive with the entire look. The matte black shower units really add a dramatic finish to this luxurious large walk-in shower.
Photographer: Andrew - OpenHouse VC
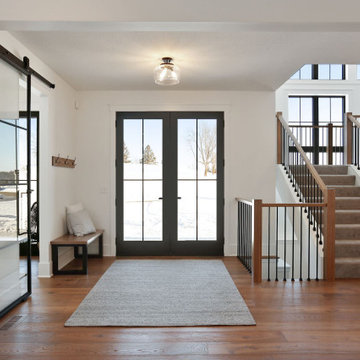
На фото: огромное фойе в стиле кантри с серыми стенами, паркетным полом среднего тона, двустворчатой входной дверью и стеклянной входной дверью с
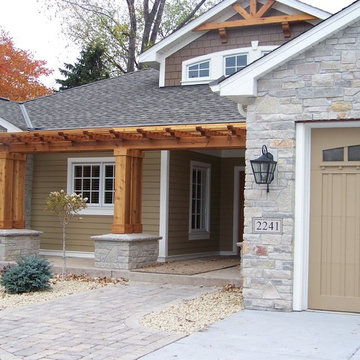
This project was originally designed by the architect that designed the home. The homeowner after making the contractor remove what was designed and constructed originally called me in to take a look at the project and make it what it needed to be.
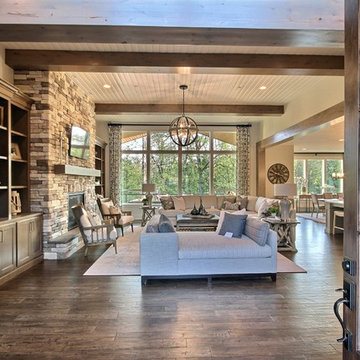
Stone by Eldorado Stone
Interior Stone : Cliffstone in Boardwalk
Hearthstone : Earth
Flooring & Tile Supplied by Macadam Floor & Design
Hardwood by Provenza Floors
Hardwood Product : African Plains in Black River
Kitchen Tile Backsplash by Bedrosian’s
Tile Backsplash Product : Uptown in Charcoal
Kitchen Backsplash Accent by Z Collection Tile & Stone
Backsplash Accent Prouct : Maison ni Gamn Pigalle
Slab Countertops by Wall to Wall Stone
Kitchen Island & Perimeter Product : Caesarstone Calacutta Nuvo
Cabinets by Northwood Cabinets
Exposed Beams & Built-In Cabinetry Colors : Jute
Kitchen Island Color : Cashmere
Windows by Milgard Windows & Doors
Product : StyleLine Series Windows
Supplied by Troyco
Lighting by Globe Lighting / Destination Lighting
Doors by Western Pacific Building Materials
Огромная прихожая в стиле кантри – фото дизайна интерьера
1
