Огромная прихожая с полом из известняка – фото дизайна интерьера
Сортировать:
Бюджет
Сортировать:Популярное за сегодня
1 - 20 из 179 фото
1 из 3

Идея дизайна: огромная узкая прихожая в средиземноморском стиле с бежевыми стенами, одностворчатой входной дверью, входной дверью из дерева среднего тона, бежевым полом и полом из известняка

Front entry walk and custom entry courtyard gate leads to a courtyard bridge and the main two-story entry foyer beyond. Privacy courtyard walls are located on each side of the entry gate. They are clad with Texas Lueders stone and stucco, and capped with standing seam metal roofs. Custom-made ceramic sconce lights and recessed step lights illuminate the way in the evening. Elsewhere, the exterior integrates an Engawa breezeway around the perimeter of the home, connecting it to the surrounding landscaping and other exterior living areas. The Engawa is shaded, along with the exterior wall’s windows and doors, with a continuous wall mounted awning. The deep Kirizuma styled roof gables are supported by steel end-capped wood beams cantilevered from the inside to beyond the roof’s overhangs. Simple materials were used at the roofs to include tiles at the main roof; metal panels at the walkways, awnings and cabana; and stained and painted wood at the soffits and overhangs. Elsewhere, Texas Lueders stone and stucco were used at the exterior walls, courtyard walls and columns.

An arched entryway with a double door, featuring an L-shape wood staircase with iron wrought railing and limestone treads and risers. The continuous use of stone wall, from stairs to the doorway, creates a relation that makes the place look large.
Built by ULFBUILT - General contractor of custom homes in Vail and Beaver Creek.
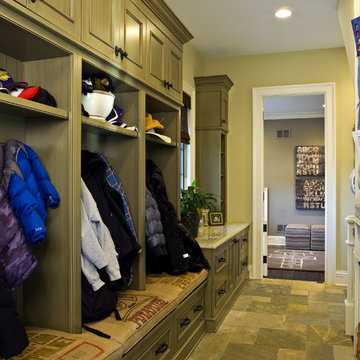
http://www.pickellbuilders.com. Cynthia Lynn photography.
Mud Room with Brookhaven Recessed Beaded Cabinet Doors and Lockers, golden white quartzite stone floors, and polished limegrass granite countertops.

When the sun goes down and the lights go on, this contemporary home comes to life, with expansive frameworks of glass revealing the restful interiors and impressive mountain views beyond.
Project Details // Now and Zen
Renovation, Paradise Valley, Arizona
Architecture: Drewett Works
Builder: Brimley Development
Interior Designer: Ownby Design
Photographer: Dino Tonn
Limestone (Demitasse) flooring and walls: Solstice Stone
Windows (Arcadia): Elevation Window & Door
https://www.drewettworks.com/now-and-zen/
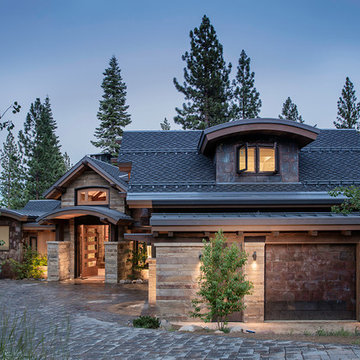
Tim Stone
Пример оригинального дизайна: огромное фойе в современном стиле с бежевыми стенами, полом из известняка, поворотной входной дверью и входной дверью из темного дерева
Пример оригинального дизайна: огромное фойе в современном стиле с бежевыми стенами, полом из известняка, поворотной входной дверью и входной дверью из темного дерева
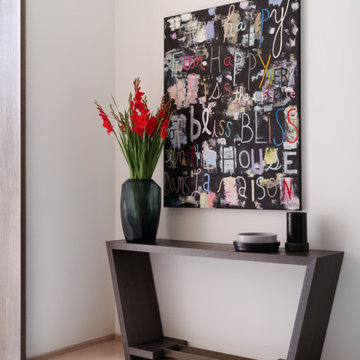
Through the 4 meter tall front door lies an elegant lobby and the connection point of the house. A striking Susan Shupp painting welcomes you and straight ahead lies the sculptural staircase.

Elaborate and welcoming foyer that has custom faux finished walls and a gold leafed dome ceiling. JP Weaver molding was added to the layered ceiling to make this a one of a kind entryway.

The graceful curve of the stone and wood staircase is echoed in the archway leading to the grandfather clock at the end of the T-shaped entryway. In a foyer this grand, the art work must be proportional, so I selected the large-scale “Tree of Life” mosaic for the wall. Each piece was individually installed into the frame. The stairs are wood and stone, the railing is metal and the floor is limestone.
Photo by Brian Gassel

One of the most important rooms in the house, the Mudroom had to accommodate everyone’s needs coming and going. As such, this nerve center of the home has ample storage, space to pull off your boots, and a house desk to drop your keys, school books or briefcase. Kadlec Architecture + Design combined clever details using O’Brien Harris stained oak millwork, foundation brick subway tile, and a custom designed “chalkboard” mural.
Architecture, Design & Construction by BGD&C
Interior Design by Kaldec Architecture + Design
Exterior Photography: Tony Soluri
Interior Photography: Nathan Kirkman
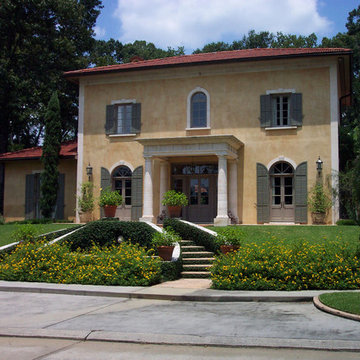
Natural limestone details with natural stucco create a perfect of blending of natural materials that make this Tuscan style home so authentic in style and champion sustainable building philosophies.
Photography by Bella Dura.
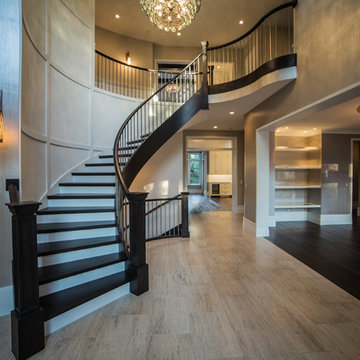
Foyer
Свежая идея для дизайна: огромное фойе в стиле неоклассика (современная классика) с серыми стенами, полом из известняка, двустворчатой входной дверью и входной дверью из темного дерева - отличное фото интерьера
Свежая идея для дизайна: огромное фойе в стиле неоклассика (современная классика) с серыми стенами, полом из известняка, двустворчатой входной дверью и входной дверью из темного дерева - отличное фото интерьера

Large estate home located in Greenville, SC. Photos by TJ Getz. This is the 2nd home we have built for this family. It is a large, traditional brick and stone home with wonderful interiors.
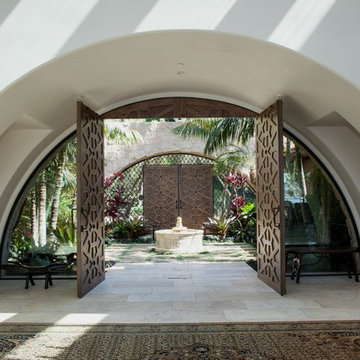
An entry that invites you to enjoy casual sophistication
Источник вдохновения для домашнего уюта: огромная входная дверь в средиземноморском стиле с белыми стенами, полом из известняка, двустворчатой входной дверью и входной дверью из дерева среднего тона
Источник вдохновения для домашнего уюта: огромная входная дверь в средиземноморском стиле с белыми стенами, полом из известняка, двустворчатой входной дверью и входной дверью из дерева среднего тона
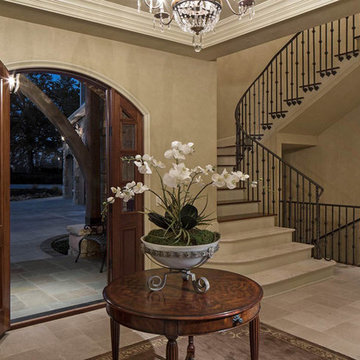
Tom Kessler Photography
Источник вдохновения для домашнего уюта: огромное фойе в классическом стиле с бежевыми стенами, полом из известняка, одностворчатой входной дверью и входной дверью из дерева среднего тона
Источник вдохновения для домашнего уюта: огромное фойе в классическом стиле с бежевыми стенами, полом из известняка, одностворчатой входной дверью и входной дверью из дерева среднего тона
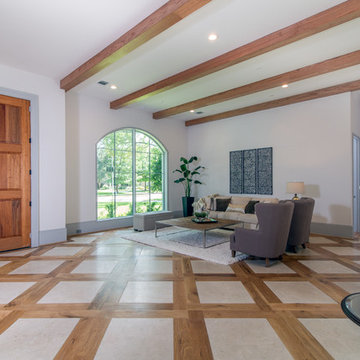
This custom home is a bright, open concept, french-contemporary design with basketweave wood flooring inlayed with limestone that greets you in the entry. The whole house is completely unique with classically styled finishes, granite countertops and bright open rooms that flow together effortlessly leading outdoors to the patio and pool area complete with an outdoor kitchen.
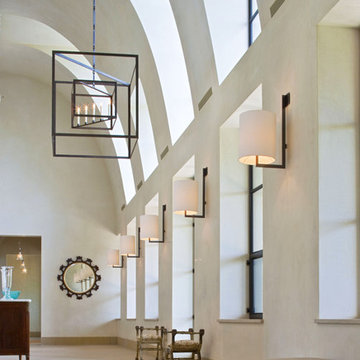
Plaster walls, steel windows and high arched ceiling give this entry an inviting feel.
Стильный дизайн: огромная узкая прихожая в современном стиле с бежевыми стенами и полом из известняка - последний тренд
Стильный дизайн: огромная узкая прихожая в современном стиле с бежевыми стенами и полом из известняка - последний тренд

Идея дизайна: огромная прихожая в современном стиле с полом из известняка, двустворчатой входной дверью, входной дверью из темного дерева, бежевым полом и деревянным потолком
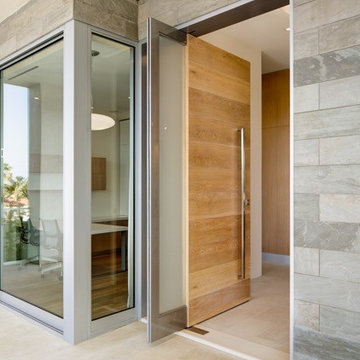
Jim Brady
На фото: огромная входная дверь в современном стиле с полом из известняка, поворотной входной дверью и входной дверью из светлого дерева с
На фото: огромная входная дверь в современном стиле с полом из известняка, поворотной входной дверью и входной дверью из светлого дерева с
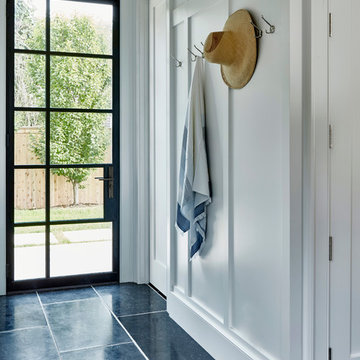
Architectural Advisement & Interior Design by Chango & Co.
Architecture by Thomas H. Heine
Photography by Jacob Snavely
See the story in Domino Magazine
Огромная прихожая с полом из известняка – фото дизайна интерьера
1