Огромная прихожая – фото дизайна интерьера
Сортировать:
Бюджет
Сортировать:Популярное за сегодня
1 - 20 из 344 фото
1 из 3

This Beautiful Country Farmhouse rests upon 5 acres among the most incredible large Oak Trees and Rolling Meadows in all of Asheville, North Carolina. Heart-beats relax to resting rates and warm, cozy feelings surplus when your eyes lay on this astounding masterpiece. The long paver driveway invites with meticulously landscaped grass, flowers and shrubs. Romantic Window Boxes accentuate high quality finishes of handsomely stained woodwork and trim with beautifully painted Hardy Wood Siding. Your gaze enhances as you saunter over an elegant walkway and approach the stately front-entry double doors. Warm welcomes and good times are happening inside this home with an enormous Open Concept Floor Plan. High Ceilings with a Large, Classic Brick Fireplace and stained Timber Beams and Columns adjoin the Stunning Kitchen with Gorgeous Cabinets, Leathered Finished Island and Luxurious Light Fixtures. There is an exquisite Butlers Pantry just off the kitchen with multiple shelving for crystal and dishware and the large windows provide natural light and views to enjoy. Another fireplace and sitting area are adjacent to the kitchen. The large Master Bath boasts His & Hers Marble Vanity’s and connects to the spacious Master Closet with built-in seating and an island to accommodate attire. Upstairs are three guest bedrooms with views overlooking the country side. Quiet bliss awaits in this loving nest amiss the sweet hills of North Carolina.
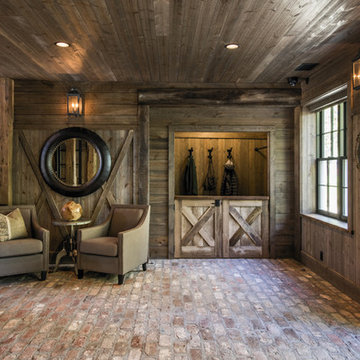
Photography by Andrew Hyslop
На фото: огромное фойе в стиле кантри с кирпичным полом, двустворчатой входной дверью и черной входной дверью с
На фото: огромное фойе в стиле кантри с кирпичным полом, двустворчатой входной дверью и черной входной дверью с
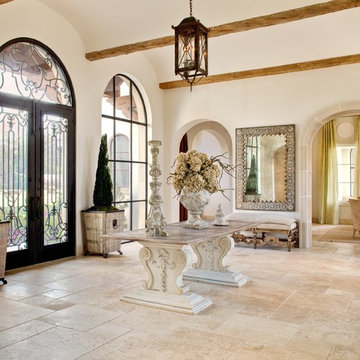
Свежая идея для дизайна: огромное фойе в средиземноморском стиле с двустворчатой входной дверью и стеклянной входной дверью - отличное фото интерьера

На фото: огромное фойе в современном стиле с двустворчатой входной дверью, стеклянной входной дверью, белыми стенами, полом из керамической плитки и бежевым полом
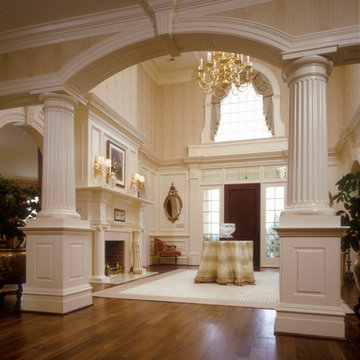
Traditional Two-Story Foyer
На фото: огромное фойе в классическом стиле с бежевыми стенами, паркетным полом среднего тона, одностворчатой входной дверью и входной дверью из дерева среднего тона с
На фото: огромное фойе в классическом стиле с бежевыми стенами, паркетным полом среднего тона, одностворчатой входной дверью и входной дверью из дерева среднего тона с
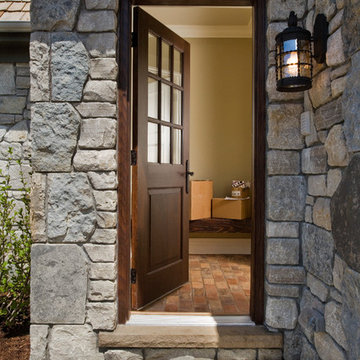
Идея дизайна: огромный тамбур с бежевыми стенами, кирпичным полом, одностворчатой входной дверью, входной дверью из темного дерева и оранжевым полом
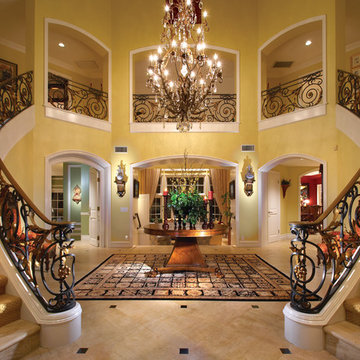
Пример оригинального дизайна: огромное фойе в классическом стиле с желтыми стенами и двустворчатой входной дверью
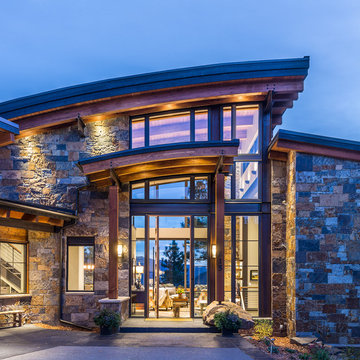
Marona Photography
На фото: огромная входная дверь в современном стиле с одностворчатой входной дверью и стеклянной входной дверью
На фото: огромная входная дверь в современном стиле с одностворчатой входной дверью и стеклянной входной дверью
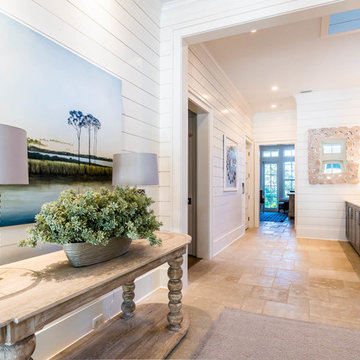
The entry, finished in shiplap, asserts soaring ceilings and beautiful tile flooring that transports you to an additional living room adjoined to two king bedrooms with ensuite baths.
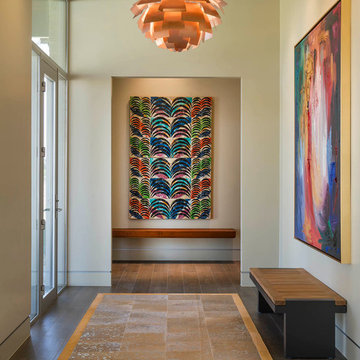
Danny Piassick
На фото: огромная прихожая в стиле ретро с бежевыми стенами и полом из керамогранита
На фото: огромная прихожая в стиле ретро с бежевыми стенами и полом из керамогранита
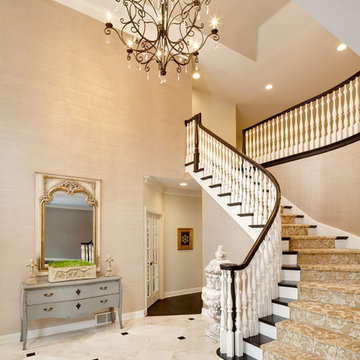
Стильный дизайн: огромное фойе в классическом стиле с бежевыми стенами и мраморным полом - последний тренд
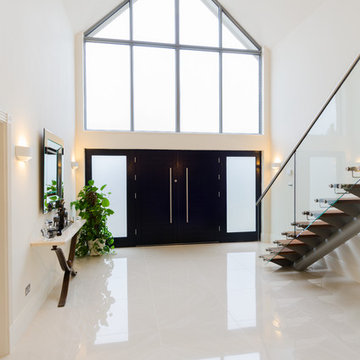
Пример оригинального дизайна: огромное фойе в современном стиле с белыми стенами, полом из керамической плитки, двустворчатой входной дверью и черной входной дверью
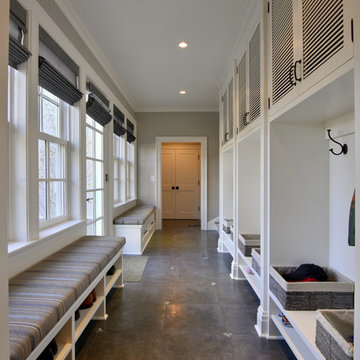
Peter Krupenye
На фото: огромный тамбур в классическом стиле с серыми стенами
На фото: огромный тамбур в классическом стиле с серыми стенами
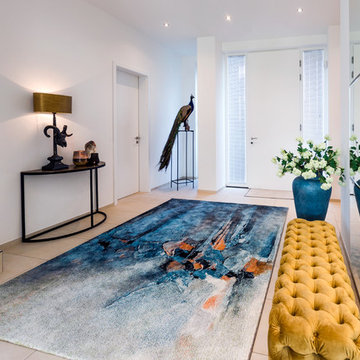
Ein eleganter Eingangsbereich mit einladenden Texturen und ansprechenden Farben.
На фото: огромный вестибюль в современном стиле с белыми стенами, полом из керамической плитки, одностворчатой входной дверью, белой входной дверью и бежевым полом с
На фото: огромный вестибюль в современном стиле с белыми стенами, полом из керамической плитки, одностворчатой входной дверью, белой входной дверью и бежевым полом с
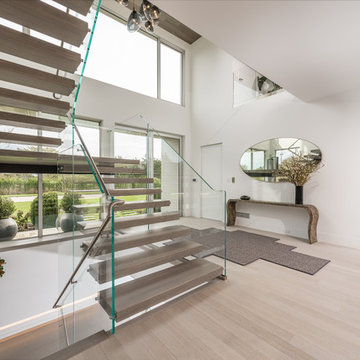
На фото: огромное фойе в современном стиле с белыми стенами, светлым паркетным полом, поворотной входной дверью, стеклянной входной дверью и бежевым полом
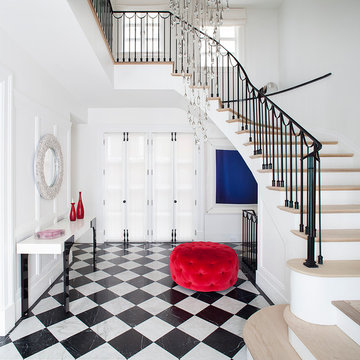
Interiors by Morris & Woodhouse Interiors LLC, Architecture by ARCHONSTRUCT LLC
© Robert Granoff
На фото: огромное фойе в современном стиле с белыми стенами, мраморным полом, одностворчатой входной дверью, металлической входной дверью и разноцветным полом
На фото: огромное фойе в современном стиле с белыми стенами, мраморным полом, одностворчатой входной дверью, металлической входной дверью и разноцветным полом
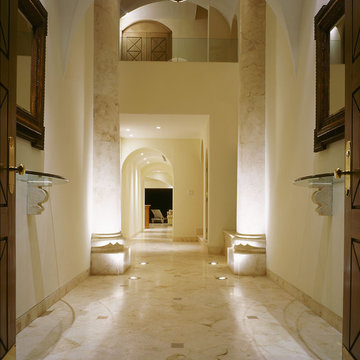
Split level foyer. Limestone columns. Floor recessed lighting.
Стильный дизайн: огромная прихожая в средиземноморском стиле с бежевыми стенами, двустворчатой входной дверью и мраморным полом - последний тренд
Стильный дизайн: огромная прихожая в средиземноморском стиле с бежевыми стенами, двустворчатой входной дверью и мраморным полом - последний тренд
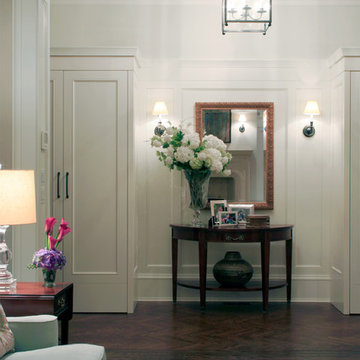
This brick and limestone, 6,000-square-foot residence exemplifies understated elegance. Located in the award-wining Blaine School District and within close proximity to the Southport Corridor, this is city living at its finest!
The foyer, with herringbone wood floors, leads to a dramatic, hand-milled oval staircase; an architectural element that allows sunlight to cascade down from skylights and to filter throughout the house. The floor plan has stately-proportioned rooms and includes formal Living and Dining Rooms; an expansive, eat-in, gourmet Kitchen/Great Room; four bedrooms on the second level with three additional bedrooms and a Family Room on the lower level; a Penthouse Playroom leading to a roof-top deck and green roof; and an attached, heated 3-car garage. Additional features include hardwood flooring throughout the main level and upper two floors; sophisticated architectural detailing throughout the house including coffered ceiling details, barrel and groin vaulted ceilings; painted, glazed and wood paneling; laundry rooms on the bedroom level and on the lower level; five fireplaces, including one outdoors; and HD Video, Audio and Surround Sound pre-wire distribution through the house and grounds. The home also features extensively landscaped exterior spaces, designed by Prassas Landscape Studio.
This home went under contract within 90 days during the Great Recession.
Featured in Chicago Magazine: http://goo.gl/Gl8lRm
Jim Yochum
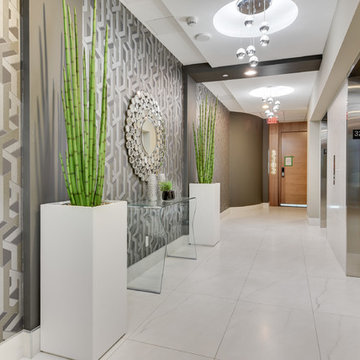
Alex Cote
На фото: огромная входная дверь в современном стиле с серыми стенами, мраморным полом, двустворчатой входной дверью и входной дверью из дерева среднего тона
На фото: огромная входная дверь в современном стиле с серыми стенами, мраморным полом, двустворчатой входной дверью и входной дверью из дерева среднего тона
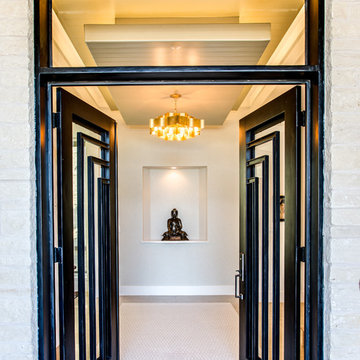
Four Walls Photography
Стильный дизайн: огромная входная дверь в стиле неоклассика (современная классика) с двустворчатой входной дверью, металлической входной дверью, белыми стенами, полом из керамогранита и белым полом - последний тренд
Стильный дизайн: огромная входная дверь в стиле неоклассика (современная классика) с двустворчатой входной дверью, металлической входной дверью, белыми стенами, полом из керамогранита и белым полом - последний тренд
Огромная прихожая – фото дизайна интерьера
1