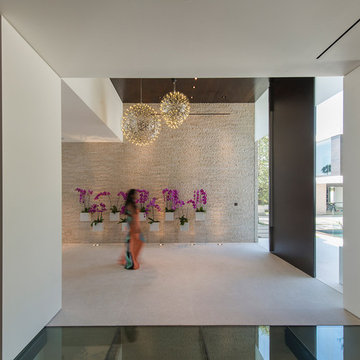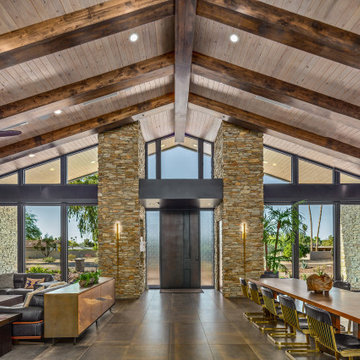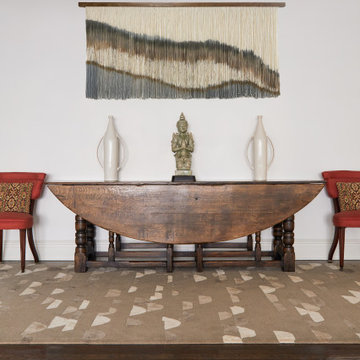Огромная прихожая с любым потолком – фото дизайна интерьера
Сортировать:
Бюджет
Сортировать:Популярное за сегодня
1 - 20 из 420 фото

Inspired by the modern romanticism, blissful tranquility and harmonious elegance of Bobby McAlpine’s home designs, this custom home designed and built by Anthony Wilder Design/Build perfectly combines all these elements and more. With Southern charm and European flair, this new home was created through careful consideration of the needs of the multi-generational family who lives there.

Walking into this gorgeous home, you get a feel of just how grand everything is, this space showcases soaring high ceilings, recessed lighting, custom paint, staircase leading to the 2nd floor, tile flooring, fireplace and large windows.
This additional sitting is located in the formal entry and includes a stunning fireplace with mantel.

Photography by Picture Perfect House
На фото: огромное фойе в стиле неоклассика (современная классика) с серыми стенами, паркетным полом среднего тона, одностворчатой входной дверью, белой входной дверью, серым полом и сводчатым потолком
На фото: огромное фойе в стиле неоклассика (современная классика) с серыми стенами, паркетным полом среднего тона, одностворчатой входной дверью, белой входной дверью, серым полом и сводчатым потолком

Welcome home- this space make quite the entry with soaring ceilings, a custom metal & wood pivot door and glow-y lighting.
Свежая идея для дизайна: огромное фойе в современном стиле с белыми стенами, полом из керамогранита, поворотной входной дверью, входной дверью из темного дерева, бежевым полом и сводчатым потолком - отличное фото интерьера
Свежая идея для дизайна: огромное фойе в современном стиле с белыми стенами, полом из керамогранита, поворотной входной дверью, входной дверью из темного дерева, бежевым полом и сводчатым потолком - отличное фото интерьера

Пример оригинального дизайна: огромное фойе в стиле модернизм с белыми стенами, паркетным полом среднего тона, двустворчатой входной дверью, черной входной дверью, коричневым полом и балками на потолке

Стильный дизайн: огромное фойе в морском стиле с белыми стенами, светлым паркетным полом, двустворчатой входной дверью, входной дверью из темного дерева, бежевым полом и сводчатым потолком - последний тренд

We love this formal front entryway featuring a stunning double staircase with a custom wrought iron stair rail, arched entryways, sparkling chandeliers, and mosaic floor tile.

Our design team listened carefully to our clients' wish list. They had a vision of a cozy rustic mountain cabin type master suite retreat. The rustic beams and hardwood floors complement the neutral tones of the walls and trim. Walking into the new primary bathroom gives the same calmness with the colors and materials used in the design.

Our Ridgewood Estate project is a new build custom home located on acreage with a lake. It is filled with luxurious materials and family friendly details.

Laurel Way Beverly Hills luxury home modern foyer. Photo by William MacCollum.
Пример оригинального дизайна: огромная входная дверь: освещение в стиле модернизм с коричневыми стенами, поворотной входной дверью, белым полом и многоуровневым потолком
Пример оригинального дизайна: огромная входная дверь: освещение в стиле модернизм с коричневыми стенами, поворотной входной дверью, белым полом и многоуровневым потолком

2 story vaulted entryway with timber truss accents and lounge and groove ceiling paneling. Reclaimed wood floor has herringbone accent inlaid into it.
Custom metal hammered railing and reclaimed wall accents in stairway

Стильный дизайн: огромная узкая прихожая в современном стиле с белыми стенами, мраморным полом, белым полом и сводчатым потолком - последний тренд

Стильный дизайн: огромная входная дверь в стиле модернизм с одностворчатой входной дверью, коричневой входной дверью и сводчатым потолком - последний тренд

exposed beams in foyer tray ceiling with accent lighting
Стильный дизайн: огромное фойе в стиле модернизм с серыми стенами, полом из керамической плитки, двустворчатой входной дверью, черной входной дверью, серым полом и балками на потолке - последний тренд
Стильный дизайн: огромное фойе в стиле модернизм с серыми стенами, полом из керамической плитки, двустворчатой входной дверью, черной входной дверью, серым полом и балками на потолке - последний тренд

На фото: огромное фойе в стиле модернизм с бежевыми стенами, светлым паркетным полом, одностворчатой входной дверью, коричневым полом и сводчатым потолком с

Create a Focal Point in your entry foyer. The scale of furniture should match the scale of the space. This antique trestle table is a great base to this warm inviting entry.

The custom designed pivot door of this home's foyer is a showstopper. The 5' x 9' wood front door and sidelights blend seamlessly with the adjacent staircase. A round marble foyer table provides an entry focal point, while round ottomans beneath the table provide a convenient place the remove snowy boots before entering the rest of the home. The modern sleek staircase in this home serves as the common thread that connects the three separate floors. The architecturally significant staircase features "floating treads" and sleek glass and metal railing. Our team thoughtfully selected the staircase details and materials to seamlessly marry the modern exterior of the home with the interior. A striking multi-pendant chandelier is the eye-catching focal point of the stairwell on the main and upper levels of the home. The positions of each hand-blown glass pendant were carefully placed to cascade down the stairwell in a dramatic fashion. The elevator next to the staircase (not shown) provides ease in carrying groceries or laundry, as an alternative to using the stairs.

Front entry walk and custom entry courtyard gate leads to a courtyard bridge and the main two-story entry foyer beyond. Privacy courtyard walls are located on each side of the entry gate. They are clad with Texas Lueders stone and stucco, and capped with standing seam metal roofs. Custom-made ceramic sconce lights and recessed step lights illuminate the way in the evening. Elsewhere, the exterior integrates an Engawa breezeway around the perimeter of the home, connecting it to the surrounding landscaping and other exterior living areas. The Engawa is shaded, along with the exterior wall’s windows and doors, with a continuous wall mounted awning. The deep Kirizuma styled roof gables are supported by steel end-capped wood beams cantilevered from the inside to beyond the roof’s overhangs. Simple materials were used at the roofs to include tiles at the main roof; metal panels at the walkways, awnings and cabana; and stained and painted wood at the soffits and overhangs. Elsewhere, Texas Lueders stone and stucco were used at the exterior walls, courtyard walls and columns.

The custom designed pivot door of this home's foyer is a showstopper. The 5' x 9' wood front door and sidelights blend seamlessly with the adjacent staircase. A round marble foyer table provides an entry focal point, while round ottomans beneath the table provide a convenient place the remove snowy boots before entering the rest of the home. The modern sleek staircase in this home serves as the common thread that connects the three separate floors. The architecturally significant staircase features "floating treads" and sleek glass and metal railing. Our team thoughtfully selected the staircase details and materials to seamlessly marry the modern exterior of the home with the interior. A striking multi-pendant chandelier is the eye-catching focal point of the stairwell on the main and upper levels of the home. The positions of each hand-blown glass pendant were carefully placed to cascade down the stairwell in a dramatic fashion. The elevator next to the staircase (not shown) provides ease in carrying groceries or laundry, as an alternative to using the stairs.

Идея дизайна: огромная входная дверь в стиле модернизм с белыми стенами, бетонным полом, поворотной входной дверью, металлической входной дверью, серым полом, сводчатым потолком и кирпичными стенами
Огромная прихожая с любым потолком – фото дизайна интерьера
1