Фото – огромные интерьеры и экстерьеры с невысоким бюджетом
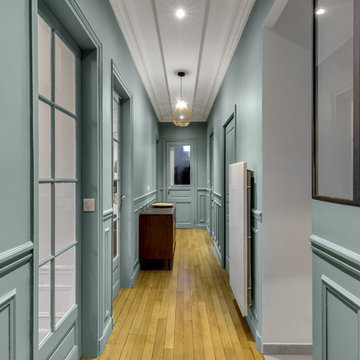
Vue de l'entrée sur le couloir bleu gris et la verrière de la cuisine.
shoootin
Свежая идея для дизайна: огромный коридор в современном стиле с синими стенами, светлым паркетным полом и бежевым полом - отличное фото интерьера
Свежая идея для дизайна: огромный коридор в современном стиле с синими стенами, светлым паркетным полом и бежевым полом - отличное фото интерьера

I built this on my property for my aging father who has some health issues. Handicap accessibility was a factor in design. His dream has always been to try retire to a cabin in the woods. This is what he got.
It is a 1 bedroom, 1 bath with a great room. It is 600 sqft of AC space. The footprint is 40' x 26' overall.
The site was the former home of our pig pen. I only had to take 1 tree to make this work and I planted 3 in its place. The axis is set from root ball to root ball. The rear center is aligned with mean sunset and is visible across a wetland.
The goal was to make the home feel like it was floating in the palms. The geometry had to simple and I didn't want it feeling heavy on the land so I cantilevered the structure beyond exposed foundation walls. My barn is nearby and it features old 1950's "S" corrugated metal panel walls. I used the same panel profile for my siding. I ran it vertical to match the barn, but also to balance the length of the structure and stretch the high point into the canopy, visually. The wood is all Southern Yellow Pine. This material came from clearing at the Babcock Ranch Development site. I ran it through the structure, end to end and horizontally, to create a seamless feel and to stretch the space. It worked. It feels MUCH bigger than it is.
I milled the material to specific sizes in specific areas to create precise alignments. Floor starters align with base. Wall tops adjoin ceiling starters to create the illusion of a seamless board. All light fixtures, HVAC supports, cabinets, switches, outlets, are set specifically to wood joints. The front and rear porch wood has three different milling profiles so the hypotenuse on the ceilings, align with the walls, and yield an aligned deck board below. Yes, I over did it. It is spectacular in its detailing. That's the benefit of small spaces.
Concrete counters and IKEA cabinets round out the conversation.
For those who cannot live tiny, I offer the Tiny-ish House.
Photos by Ryan Gamma
Staging by iStage Homes
Design Assistance Jimmy Thornton
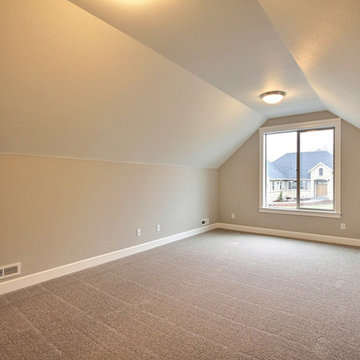
This is an upstairs Bonus Room above the 3-Car Garage.
Typically these spaces become:
-Home Gyms
-Second Family Rooms
-Theater Rooms
-Craft Rooms
-Second Private Study
-Mixed Use Space
-Large Storage Area
-Princess Suite (Sometimes)
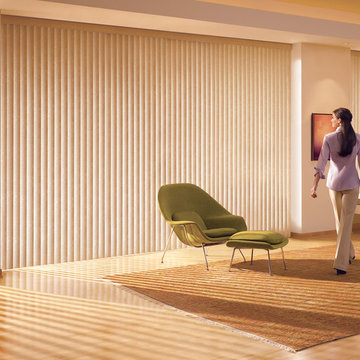
Источник вдохновения для домашнего уюта: огромная гостиная комната в стиле модернизм с бежевыми стенами и бетонным полом
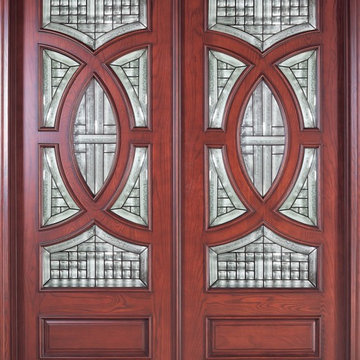
David Wu
Источник вдохновения для домашнего уюта: огромная входная дверь в классическом стиле с двустворчатой входной дверью
Источник вдохновения для домашнего уюта: огромная входная дверь в классическом стиле с двустворчатой входной дверью
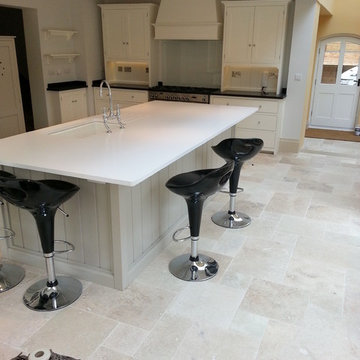
Стильный дизайн: огромная кухня в современном стиле с обеденным столом, накладной мойкой, фасадами в стиле шейкер, белыми фасадами, фартуком из стекла, техникой из нержавеющей стали, полом из травертина и островом - последний тренд
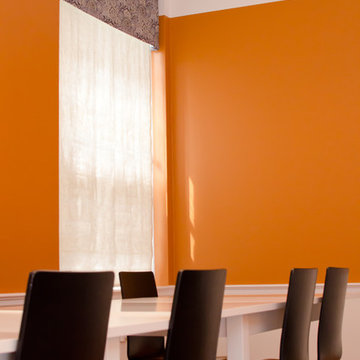
Susan Uccello
На фото: огромная кухня-столовая в современном стиле с оранжевыми стенами с
На фото: огромная кухня-столовая в современном стиле с оранжевыми стенами с

Un loft immense, dans un ancien garage, à rénover entièrement pour moins de 250 euros par mètre carré ! Il a fallu ruser.... les anciens propriétaires avaient peint les murs en vert pomme et en violet, aucun sol n'était semblable à l'autre.... l'uniformisation s'est faite par le choix d'un beau blanc mat partout, sols murs et plafonds, avec un revêtement de sol pour usage commercial qui a permis de proposer de la résistance tout en conservant le bel aspect des lattes de parquet (en réalité un parquet flottant de très mauvaise facture, qui semble ainsi du parquet massif simplement peint). Le blanc a aussi apporté de la luminosité et une impression de calme, d'espace et de quiétude, tout en jouant au maximum de la luminosité naturelle dans cet ancien garage où les seules fenêtres sont des fenêtres de toit qui laissent seulement voir le ciel. La salle de bain était en carrelage marron, remplacé par des carreaux émaillés imitation zelliges ; pour donner du cachet et un caractère unique au lieu, les meubles ont été maçonnés sur mesure : plan vasque dans la salle de bain, bibliothèque dans le salon de lecture, vaisselier dans l'espace dinatoire, meuble de rangement pour les jouets dans le coin des enfants. La cuisine ne pouvait pas être refaite entièrement pour une question de budget, on a donc simplement remplacé les portes blanches laquées d'origine par du beau pin huilé et des poignées industrielles. Toujours pour respecter les contraintes financières de la famille, les meubles et accessoires ont été dans la mesure du possible chinés sur internet ou aux puces. Les nouveaux propriétaires souhaitaient un univers industriels campagnard, un sentiment de maison de vacances en noir, blanc et bois. Seule exception : la chambre d'enfants (une petite fille et un bébé) pour laquelle une estrade sur mesure a été imaginée, avec des rangements en dessous et un espace pour la tête de lit du berceau. Le papier peint Rebel Walls à l'ambiance sylvestre complète la déco, très nature et poétique.
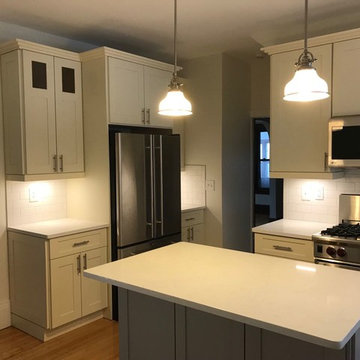
gray shaker kitchen cabinet
Идея дизайна: огромная угловая кухня в стиле модернизм с обеденным столом, фасадами в стиле шейкер и серыми фасадами
Идея дизайна: огромная угловая кухня в стиле модернизм с обеденным столом, фасадами в стиле шейкер и серыми фасадами
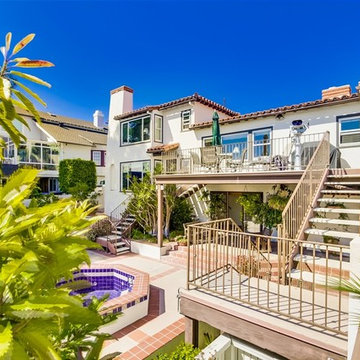
The inside of the home is now as beautiful as the outside, with views to San Diego Bay & Point Loma from almost every room - a truly gorgeous home.
Идея дизайна: огромный дом в средиземноморском стиле
Идея дизайна: огромный дом в средиземноморском стиле
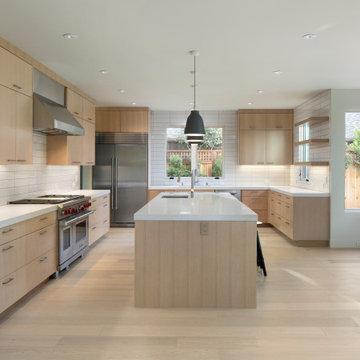
Источник вдохновения для домашнего уюта: огромная угловая кухня в стиле модернизм с обеденным столом
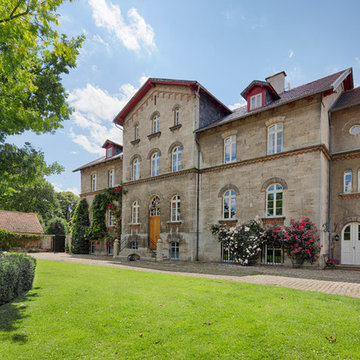
www.hannokeppel.de
copyright protected
0800 129 76 75
Идея дизайна: огромный, трехэтажный, бежевый дом в викторианском стиле с облицовкой из камня, двускатной крышей и черепичной крышей
Идея дизайна: огромный, трехэтажный, бежевый дом в викторианском стиле с облицовкой из камня, двускатной крышей и черепичной крышей
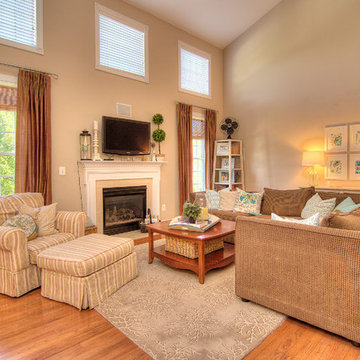
Свежая идея для дизайна: огромная открытая гостиная комната в морском стиле с телевизором на стене, бежевыми стенами, паркетным полом среднего тона, стандартным камином и фасадом камина из камня - отличное фото интерьера
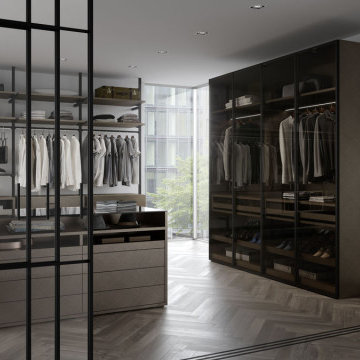
Свежая идея для дизайна: огромная гардеробная в стиле модернизм - отличное фото интерьера
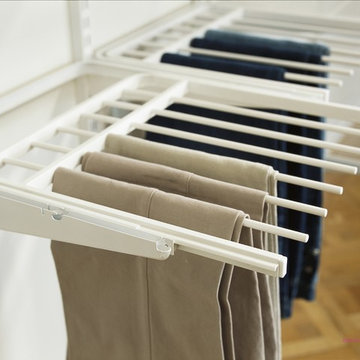
Elfa Regalsysteme
Свежая идея для дизайна: огромная лестница в современном стиле - отличное фото интерьера
Свежая идея для дизайна: огромная лестница в современном стиле - отличное фото интерьера
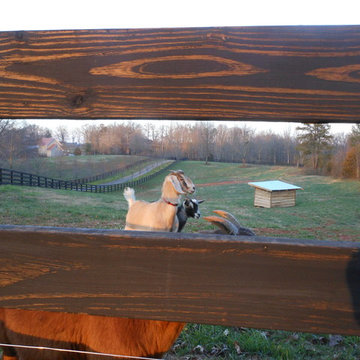
Mario Cambardella
На фото: огромный участок и сад на переднем дворе в стиле кантри с настилом с
На фото: огромный участок и сад на переднем дворе в стиле кантри с настилом с
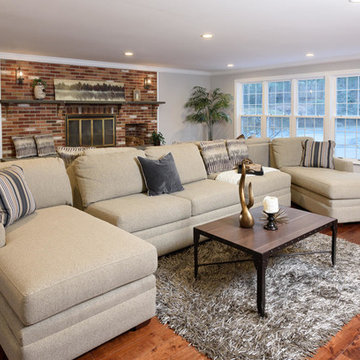
Michael J. Eckstrom
Свежая идея для дизайна: огромная открытая гостиная комната в классическом стиле с серыми стенами, темным паркетным полом, стандартным камином, фасадом камина из кирпича и коричневым полом - отличное фото интерьера
Свежая идея для дизайна: огромная открытая гостиная комната в классическом стиле с серыми стенами, темным паркетным полом, стандартным камином, фасадом камина из кирпича и коричневым полом - отличное фото интерьера
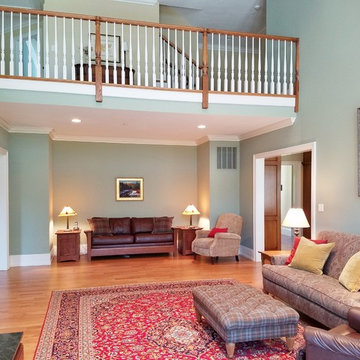
Inviting textural family room with warm paisley sofa, plaid ottoman, velvet pillows, leather sofa.
Пример оригинального дизайна: огромная открытая гостиная комната в стиле неоклассика (современная классика) с синими стенами, светлым паркетным полом, стандартным камином, фасадом камина из дерева и отдельно стоящим телевизором
Пример оригинального дизайна: огромная открытая гостиная комната в стиле неоклассика (современная классика) с синими стенами, светлым паркетным полом, стандартным камином, фасадом камина из дерева и отдельно стоящим телевизором
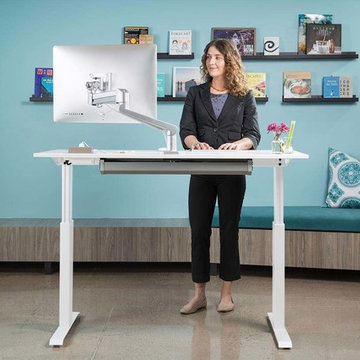
The MultiTable FlexTable Height Adjustable sit Stand Desk.
https://www.multitable.com/product/flextable-height-adjustable-standing-desk/
The FlexTable by MultiTable is uniquely designed from the ground up to be the most steadfast, versatile and adaptable height adjustable standing desk made for today’s modern workspace.
Now the power is in your hands to sit or stand with an affordable height adjustable desk that can be ordered with an electric up-down switch or a hand crank – you get to choose how to raise and lower your desk surface. Best part is you can easily and quickly convert the FlexTable from a manual hand crank to an electric switch at any time with the FlexTable Electric Upgrade Kit.
Offering impressive height adjustability from 27 ⅝” to 45 ⅞”, the FlexTable is made from quality-grade aluminum and steel components that can support standard desk tops ranging from 40” to 72” wide. Our most affordable standing desk yet, FlexTable achieves the ultimate in functionality, comfort and flexibility.
With MultiTable, you decide how you accomplish your best work.
FEATURES:
Affordable, high-quality design in a variety of standard colors
Powder-coated premium aluminum and steel desk frame
Expansive height adjustability from 27 ⅝” to 45 ⅞”
Adjustable width range from: 43” to 67”
Adjustable desk frame width supports desk tops up to 72”
Wide desk frame leg structure for improved stability and durability
Flexible conversion from manual hand crank to electric switch with FlexTable Electric Conversion Kit
30-day return guarantee
5-year limited warranty
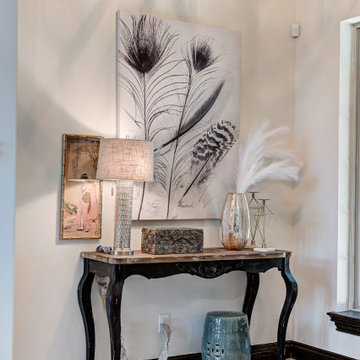
after- we created an entry that is welcoming yet is regal
На фото: огромная прихожая с белыми стенами, мраморным полом, одностворчатой входной дверью и входной дверью из дерева среднего тона
На фото: огромная прихожая с белыми стенами, мраморным полом, одностворчатой входной дверью и входной дверью из дерева среднего тона
Фото – огромные интерьеры и экстерьеры с невысоким бюджетом
4


















