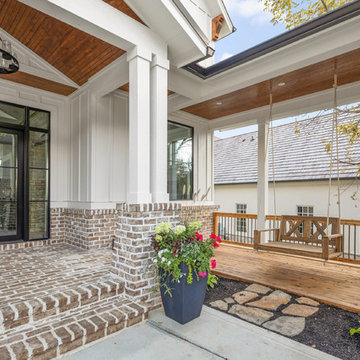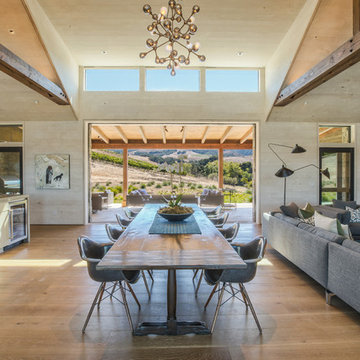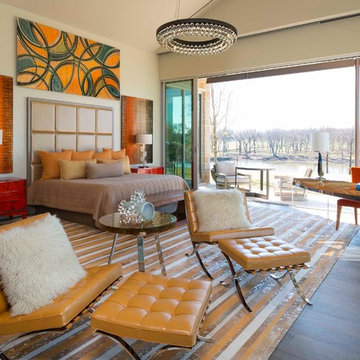Фото – огромные интерьеры и экстерьеры

Lake Front Country Estate Front Hall, design by Tom Markalunas, built by Resort Custom Homes. Photography by Rachael Boling.
На фото: огромная п-образная лестница в классическом стиле с деревянными ступенями и крашенными деревянными подступенками с
На фото: огромная п-образная лестница в классическом стиле с деревянными ступенями и крашенными деревянными подступенками с

Master bedroom with wallpapered headboard wall, photo by Matthew Niemann
Свежая идея для дизайна: огромная хозяйская спальня: освещение в классическом стиле с светлым паркетным полом и разноцветными стенами - отличное фото интерьера
Свежая идея для дизайна: огромная хозяйская спальня: освещение в классическом стиле с светлым паркетным полом и разноцветными стенами - отличное фото интерьера

Martha O'Hara Interiors, Interior Selections & Furnishings | Charles Cudd De Novo, Architecture | Troy Thies Photography | Shannon Gale, Photo Styling

James Lockhart photo
Свежая идея для дизайна: огромная хозяйская спальня в классическом стиле с бежевыми стенами, ковровым покрытием и бежевым полом без камина - отличное фото интерьера
Свежая идея для дизайна: огромная хозяйская спальня в классическом стиле с бежевыми стенами, ковровым покрытием и бежевым полом без камина - отличное фото интерьера

Spacecrafting Photography
На фото: огромная гостиная-столовая в классическом стиле с белыми стенами, темным паркетным полом, двусторонним камином, фасадом камина из камня, коричневым полом, кессонным потолком и панелями на стенах
На фото: огромная гостиная-столовая в классическом стиле с белыми стенами, темным паркетным полом, двусторонним камином, фасадом камина из камня, коричневым полом, кессонным потолком и панелями на стенах

Windows were added to this living space for maximum light. The clients' collection of art and sculpture are the focus of the room. A custom limestone fireplace was designed to add focus to the only wall in this space. The furniture is a mix of custom English and contemporary all atop antique Persian rugs. The blue velvet bench in front was designed by Mr. Dodge out of maple to offset the antiques in the room and compliment the contemporary art. All the windows overlook the cabana, art studio, pool and patio.

Идея дизайна: огромная п-образная кухня в морском стиле с обеденным столом, фасадами в стиле шейкер, белыми фасадами, бежевым фартуком, техникой из нержавеющей стали, темным паркетным полом, островом, с полувстраиваемой мойкой (с передним бортиком), мраморной столешницей, фартуком из плитки мозаики и коричневым полом

This warm contemporary residence embodies the comfort and allure of the coastal lifestyle.
На фото: огромная открытая гостиная комната в современном стиле с домашним баром, белыми стенами, мраморным полом, бежевым полом и ковром на полу
На фото: огромная открытая гостиная комната в современном стиле с домашним баром, белыми стенами, мраморным полом, бежевым полом и ковром на полу

The Home Aesthetic
Пример оригинального дизайна: огромный, двухэтажный, кирпичный, белый частный загородный дом в стиле кантри с двускатной крышей и металлической крышей
Пример оригинального дизайна: огромный, двухэтажный, кирпичный, белый частный загородный дом в стиле кантри с двускатной крышей и металлической крышей

Пример оригинального дизайна: огромный подвал в современном стиле с выходом наружу, бежевыми стенами, паркетным полом среднего тона и коричневым полом

This Beautiful Country Farmhouse rests upon 5 acres among the most incredible large Oak Trees and Rolling Meadows in all of Asheville, North Carolina. Heart-beats relax to resting rates and warm, cozy feelings surplus when your eyes lay on this astounding masterpiece. The long paver driveway invites with meticulously landscaped grass, flowers and shrubs. Romantic Window Boxes accentuate high quality finishes of handsomely stained woodwork and trim with beautifully painted Hardy Wood Siding. Your gaze enhances as you saunter over an elegant walkway and approach the stately front-entry double doors. Warm welcomes and good times are happening inside this home with an enormous Open Concept Floor Plan. High Ceilings with a Large, Classic Brick Fireplace and stained Timber Beams and Columns adjoin the Stunning Kitchen with Gorgeous Cabinets, Leathered Finished Island and Luxurious Light Fixtures. There is an exquisite Butlers Pantry just off the kitchen with multiple shelving for crystal and dishware and the large windows provide natural light and views to enjoy. Another fireplace and sitting area are adjacent to the kitchen. The large Master Bath boasts His & Hers Marble Vanity’s and connects to the spacious Master Closet with built-in seating and an island to accommodate attire. Upstairs are three guest bedrooms with views overlooking the country side. Quiet bliss awaits in this loving nest amiss the sweet hills of North Carolina.

We love this stone accent wall, the exposed beams, vaulted ceilings, and custom lighting fixtures.
Стильный дизайн: огромная парадная, открытая гостиная комната в средиземноморском стиле с разноцветными стенами, паркетным полом среднего тона, стандартным камином, фасадом камина из камня, телевизором на стене, разноцветным полом и сводчатым потолком - последний тренд
Стильный дизайн: огромная парадная, открытая гостиная комната в средиземноморском стиле с разноцветными стенами, паркетным полом среднего тона, стандартным камином, фасадом камина из камня, телевизором на стене, разноцветным полом и сводчатым потолком - последний тренд

Источник вдохновения для домашнего уюта: огромная открытая гостиная комната в стиле рустика с белыми стенами, паркетным полом среднего тона, коричневым полом, стандартным камином, фасадом камина из камня и мультимедийным центром

Photos by Charlie Halsell
Источник вдохновения для домашнего уюта: огромная гостиная-столовая в стиле кантри с бежевыми стенами, паркетным полом среднего тона и коричневым полом
Источник вдохновения для домашнего уюта: огромная гостиная-столовая в стиле кантри с бежевыми стенами, паркетным полом среднего тона и коричневым полом

This spacious Owner's Bath was created to maximize the natural lighting coming from the south-facing windows. . Marble flooring with a mosaic rug inset anchors the room. His and Her Vanities face each other. Large Glass shower with Bench is open to the rest of the bath. Photo by Spacecrafting.

Danny Piassick
На фото: огромная хозяйская спальня в стиле ретро с бежевыми стенами, коричневым полом и полом из керамогранита без камина
На фото: огромная хозяйская спальня в стиле ретро с бежевыми стенами, коричневым полом и полом из керамогранита без камина

Dustin Peck Photography
Стильный дизайн: огромная главная ванная комната в стиле неоклассика (современная классика) с фасадами в стиле шейкер, бежевыми фасадами, отдельно стоящей ванной, угловым душем, унитазом-моноблоком, бежевой плиткой, керамогранитной плиткой, бежевыми стенами, полом из керамической плитки, настольной раковиной, столешницей из гранита, бежевым полом и душем с распашными дверями - последний тренд
Стильный дизайн: огромная главная ванная комната в стиле неоклассика (современная классика) с фасадами в стиле шейкер, бежевыми фасадами, отдельно стоящей ванной, угловым душем, унитазом-моноблоком, бежевой плиткой, керамогранитной плиткой, бежевыми стенами, полом из керамической плитки, настольной раковиной, столешницей из гранита, бежевым полом и душем с распашными дверями - последний тренд

Positioned at the base of Camelback Mountain this hacienda is muy caliente! Designed for dear friends from New York, this home was carefully extracted from the Mrs’ mind.
She had a clear vision for a modern hacienda. Mirroring the clients, this house is both bold and colorful. The central focus was hospitality, outdoor living, and soaking up the amazing views. Full of amazing destinations connected with a curving circulation gallery, this hacienda includes water features, game rooms, nooks, and crannies all adorned with texture and color.
This house has a bold identity and a warm embrace. It was a joy to design for these long-time friends, and we wish them many happy years at Hacienda Del Sueño.
Project Details // Hacienda del Sueño
Architecture: Drewett Works
Builder: La Casa Builders
Landscape + Pool: Bianchi Design
Interior Designer: Kimberly Alonzo
Photographer: Dino Tonn
Wine Room: Innovative Wine Cellar Design
Publications
“Modern Hacienda: East Meets West in a Fabulous Phoenix Home,” Phoenix Home & Garden, November 2009
Awards
ASID Awards: First place – Custom Residential over 6,000 square feet
2009 Phoenix Home and Garden Parade of Homes

На фото: огромный коридор: освещение в классическом стиле с серыми стенами и паркетным полом среднего тона

The high beamed ceilings add to the spacious feeling of this luxury coastal home. Saltillo tiles and a large corner fireplace add to its warmth.
На фото: огромная открытая гостиная комната в средиземноморском стиле с домашним баром, полом из терракотовой плитки, угловым камином, фасадом камина из плитки и оранжевым полом с
На фото: огромная открытая гостиная комната в средиземноморском стиле с домашним баром, полом из терракотовой плитки, угловым камином, фасадом камина из плитки и оранжевым полом с
Фото – огромные интерьеры и экстерьеры
1


















