Огромная ванная комната – фото дизайна интерьера
Сортировать:
Бюджет
Сортировать:Популярное за сегодня
21 - 40 из 20 739 фото

Felix Sanchez (www.felixsanchez.com)
Идея дизайна: огромная главная ванная комната: освещение в классическом стиле с врезной раковиной, белыми фасадами, плиткой мозаикой, синими стенами, темным паркетным полом, бежевой плиткой, серой плиткой, мраморной столешницей, коричневым полом, белой столешницей, фасадами с утопленной филенкой, ванной на ножках, тумбой под две раковины и встроенной тумбой
Идея дизайна: огромная главная ванная комната: освещение в классическом стиле с врезной раковиной, белыми фасадами, плиткой мозаикой, синими стенами, темным паркетным полом, бежевой плиткой, серой плиткой, мраморной столешницей, коричневым полом, белой столешницей, фасадами с утопленной филенкой, ванной на ножках, тумбой под две раковины и встроенной тумбой
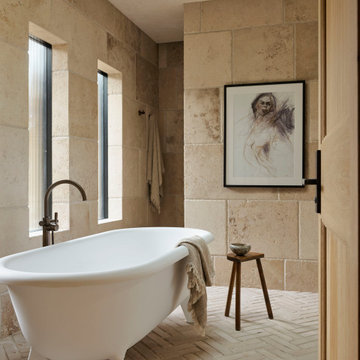
На фото: огромная ванная комната в стиле кантри с отдельно стоящей ванной, душем в нише, бежевыми стенами, полом из терракотовой плитки, бежевым полом и открытым душем с

Large format tile on the floor from Surface Art Venetian in ‘Brushed Metallic’ creates a modern bathroom design.
Источник вдохновения для домашнего уюта: огромная главная ванная комната в современном стиле с плоскими фасадами, темными деревянными фасадами, отдельно стоящей ванной, душем без бортиков, серой плиткой, керамогранитной плиткой, полом из керамической плитки, столешницей из гранита, серым полом, душем с распашными дверями, серой столешницей, нишей, тумбой под одну раковину, встроенной тумбой и врезной раковиной
Источник вдохновения для домашнего уюта: огромная главная ванная комната в современном стиле с плоскими фасадами, темными деревянными фасадами, отдельно стоящей ванной, душем без бортиков, серой плиткой, керамогранитной плиткой, полом из керамической плитки, столешницей из гранита, серым полом, душем с распашными дверями, серой столешницей, нишей, тумбой под одну раковину, встроенной тумбой и врезной раковиной

Источник вдохновения для домашнего уюта: огромная главная ванная комната в стиле неоклассика (современная классика) с встроенной тумбой, отдельно стоящей ванной, бежевой плиткой, бежевыми стенами, кирпичным полом и белым полом
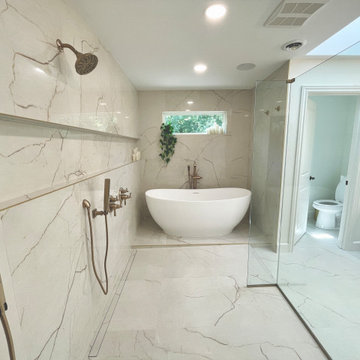
Primary Bathroom remodeled in Bettendorf Iowa with double sink vanity, private water closet for the stool, and a tiled wet room designed tiled shower and bathtub area. Koch Cabinetry in Savannah door and painted "White" finish with Crackle Glass Capital vanity lights and MSI Quartz countertops in the Calacatta Lavasa design. Large-format 24 x 48 tiles for flooring and walls in a combination of glossy and matte finishes: Phx: Sunshine series in Segesta Ivory.

Свежая идея для дизайна: огромная главная ванная комната в стиле неоклассика (современная классика) с фасадами в стиле шейкер, коричневыми фасадами, отдельно стоящей ванной, открытым душем, белой плиткой, керамогранитной плиткой, серыми стенами, мраморным полом, врезной раковиной, столешницей из искусственного кварца, белым полом, открытым душем, белой столешницей, сиденьем для душа, тумбой под одну раковину и напольной тумбой - отличное фото интерьера
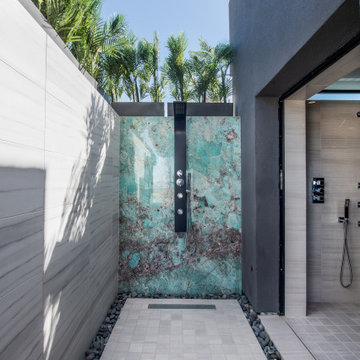
Идея дизайна: огромная главная ванная комната в современном стиле с угловым душем, серыми стенами, серым полом и открытым душем

Interior Design by designer and broker Jessica Koltun Home | Selling Dallas
Идея дизайна: огромная детская ванная комната в морском стиле с фасадами в стиле шейкер, белыми фасадами, ванной в нише, душем над ванной, белой плиткой, каменной плиткой, белыми стенами, полом из керамогранита, врезной раковиной, столешницей из кварцита, черным полом, шторкой для ванной, белой столешницей, тумбой под две раковины и встроенной тумбой
Идея дизайна: огромная детская ванная комната в морском стиле с фасадами в стиле шейкер, белыми фасадами, ванной в нише, душем над ванной, белой плиткой, каменной плиткой, белыми стенами, полом из керамогранита, врезной раковиной, столешницей из кварцита, черным полом, шторкой для ванной, белой столешницей, тумбой под две раковины и встроенной тумбой

Large and modern master bathroom primary bathroom. Grey and white marble paired with warm wood flooring and door. Expansive curbless shower and freestanding tub sit on raised platform with LED light strip. Modern glass pendants and small black side table add depth to the white grey and wood bathroom. Large skylights act as modern coffered ceiling flooding the room with natural light.

Who wouldn't love to enjoy a "wine down" in this gorgeous primary bath? We gutted everything in this space, but kept the tub area. We updated the tub area with a quartz surround to modernize, installed a gorgeous water jet mosaic all over the floor and added a dark shiplap to tie in the custom vanity cabinets and barn doors. The separate double shower feels like a room in its own with gorgeous tile inset shampoo shelf and updated plumbing fixtures.

master shower with cedar lined dry sauna
Пример оригинального дизайна: огромная главная ванная комната в стиле модернизм с фасадами в стиле шейкер, встроенной тумбой, серыми фасадами, столешницей из кварцита, тумбой под две раковины, белой столешницей, отдельно стоящей ванной, душевой комнатой, раздельным унитазом, серой плиткой, керамической плиткой, белыми стенами, полом из керамогранита, врезной раковиной, бежевым полом, душем с распашными дверями, сиденьем для душа, балками на потолке и панелями на части стены
Пример оригинального дизайна: огромная главная ванная комната в стиле модернизм с фасадами в стиле шейкер, встроенной тумбой, серыми фасадами, столешницей из кварцита, тумбой под две раковины, белой столешницей, отдельно стоящей ванной, душевой комнатой, раздельным унитазом, серой плиткой, керамической плиткой, белыми стенами, полом из керамогранита, врезной раковиной, бежевым полом, душем с распашными дверями, сиденьем для душа, балками на потолке и панелями на части стены

Пример оригинального дизайна: огромная главная ванная комната в морском стиле с плоскими фасадами, светлыми деревянными фасадами, отдельно стоящей ванной, открытым душем, белой плиткой, белыми стенами, полом из керамогранита, монолитной раковиной, мраморной столешницей, белым полом, открытым душем, белой столешницей, сиденьем для душа, тумбой под одну раковину, подвесной тумбой, потолком из вагонки и стенами из вагонки

This home in Napa off Silverado was rebuilt after burning down in the 2017 fires. Architect David Rulon, a former associate of Howard Backen, known for this Napa Valley industrial modern farmhouse style. Composed in mostly a neutral palette, the bones of this house are bathed in diffused natural light pouring in through the clerestory windows. Beautiful textures and the layering of pattern with a mix of materials add drama to a neutral backdrop. The homeowners are pleased with their open floor plan and fluid seating areas, which allow them to entertain large gatherings. The result is an engaging space, a personal sanctuary and a true reflection of it's owners' unique aesthetic.
Inspirational features are metal fireplace surround and book cases as well as Beverage Bar shelving done by Wyatt Studio, painted inset style cabinets by Gamma, moroccan CLE tile backsplash and quartzite countertops.

To spotlight the owners’ worldly decor, this remodel quietly complements the furniture and art textures, colors, and patterns abundant in this beautiful home.
The original master bath had a 1980s style in dire need of change. By stealing an adjacent bedroom for the new master closet, the bath transformed into an artistic and spacious space. The jet-black herringbone-patterned floor adds visual interest to highlight the freestanding soaking tub. Schoolhouse-style shell white sconces flank the matching his and her vanities. The new generous master shower features polished nickel dual shower heads and hand shower and is wrapped in Bedrosian Porcelain Manifica Series in Luxe White with satin finish.
The kitchen started as dated and isolated. To add flow and more natural light, the wall between the bar and the kitchen was removed, along with exterior windows, which allowed for a complete redesign. The result is a streamlined, open, and light-filled kitchen that flows into the adjacent family room and bar areas – perfect for quiet family nights or entertaining with friends.
Crystal Cabinets in white matte sheen with satin brass pulls, and the white matte ceramic backsplash provides a sleek and neutral palette. The newly-designed island features Calacutta Royal Leather Finish quartz and Kohler sink and fixtures. The island cabinets are finished in black sheen to anchor this seating and prep area, featuring round brass pendant fixtures. One end of the island provides the perfect prep and cut area with maple finish butcher block to match the stove hood accents. French White Oak flooring warms the entire area. The Miele 48” Dual Fuel Range with Griddle offers the perfect features for simple or gourmet meal preparation. A new dining nook makes for picture-perfect seating for night or day dining.
Welcome to artful living in Worldly Heritage style.
Photographer: Andrew - OpenHouse VC

Master bathroom addition. Terrazzo tile floors, and free standing tub.
На фото: огромная главная ванная комната в стиле ретро с плоскими фасадами, открытым душем, столешницей из искусственного кварца, тумбой под две раковины и подвесной тумбой с
На фото: огромная главная ванная комната в стиле ретро с плоскими фасадами, открытым душем, столешницей из искусственного кварца, тумбой под две раковины и подвесной тумбой с
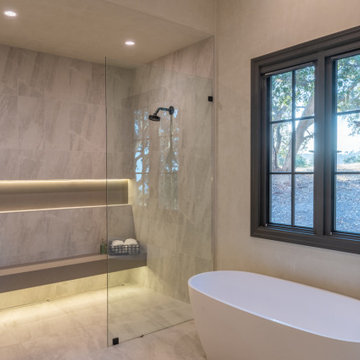
Master retreat features a sitting area with a fireplace, sweeping views, and a magnificent spa bath. Curbless shower with offset controls and detachable showerhead features a lit shower nook and underlit heated bench. Vanity area features separate his and her's sinks and contrasting cabinet hardware bringing a bright look and feel to the space.
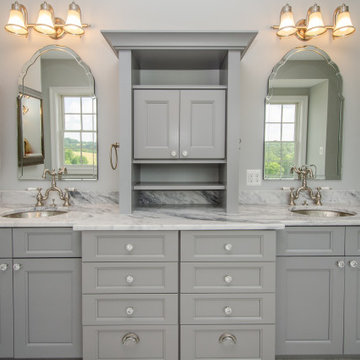
Свежая идея для дизайна: огромная главная ванная комната в стиле кантри с фасадами с утопленной филенкой, серыми фасадами, серыми стенами, мраморным полом, врезной раковиной, мраморной столешницей, серым полом, разноцветной столешницей, тумбой под две раковины и встроенной тумбой - отличное фото интерьера

We removed the long wall of mirrors and moved the tub into the empty space at the left end of the vanity. We replaced the carpet with a beautiful and durable Luxury Vinyl Plank. We simply refaced the double vanity with a shaker style.

На фото: огромная главная ванная комната в современном стиле с отдельно стоящей ванной, серой плиткой, мраморной плиткой, розовыми стенами, полом из керамической плитки, накладной раковиной и белым полом

На фото: огромная главная ванная комната в стиле неоклассика (современная классика) с фасадами в стиле шейкер, серыми фасадами, отдельно стоящей ванной, угловым душем, унитазом-моноблоком, серой плиткой, керамогранитной плиткой, белыми стенами, полом из керамогранита, врезной раковиной, столешницей из искусственного кварца, серым полом, душем с распашными дверями, белой столешницей, сиденьем для душа, тумбой под две раковины, встроенной тумбой и сводчатым потолком с
Огромная ванная комната – фото дизайна интерьера
2