Огромный санузел с угловой ванной – фото дизайна интерьера
Сортировать:
Бюджет
Сортировать:Популярное за сегодня
1 - 20 из 577 фото
1 из 3
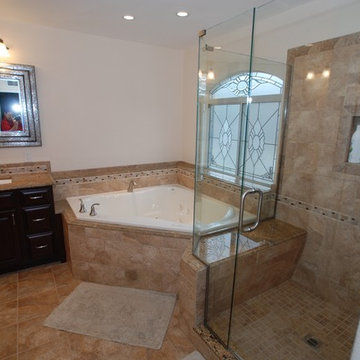
Lester O'Malley
Идея дизайна: огромная главная ванная комната в классическом стиле с врезной раковиной, фасадами с выступающей филенкой, темными деревянными фасадами, столешницей из гранита, угловой ванной, угловым душем, раздельным унитазом, коричневой плиткой, керамогранитной плиткой, белыми стенами и полом из керамогранита
Идея дизайна: огромная главная ванная комната в классическом стиле с врезной раковиной, фасадами с выступающей филенкой, темными деревянными фасадами, столешницей из гранита, угловой ванной, угловым душем, раздельным унитазом, коричневой плиткой, керамогранитной плиткой, белыми стенами и полом из керамогранита

Primary Suite bathroom with mirrored cabinets, make-up vanity, marble countertops, and the marble tub surround.
Стильный дизайн: огромная главная ванная комната в средиземноморском стиле с серыми стенами, полом из керамогранита, коричневым полом, серыми фасадами, угловой ванной, мраморной плиткой, накладной раковиной, мраморной столешницей, серой столешницей, тумбой под две раковины, встроенной тумбой и сводчатым потолком - последний тренд
Стильный дизайн: огромная главная ванная комната в средиземноморском стиле с серыми стенами, полом из керамогранита, коричневым полом, серыми фасадами, угловой ванной, мраморной плиткой, накладной раковиной, мраморной столешницей, серой столешницей, тумбой под две раковины, встроенной тумбой и сводчатым потолком - последний тренд

Photo Credit: Ron Rosenzweig
Идея дизайна: огромная главная ванная комната в стиле модернизм с плоскими фасадами, душем в нише, черными фасадами, угловой ванной, бежевой плиткой, мраморной плиткой, бежевыми стенами, мраморным полом, врезной раковиной, столешницей из известняка, бежевым полом, душем с распашными дверями и черной столешницей
Идея дизайна: огромная главная ванная комната в стиле модернизм с плоскими фасадами, душем в нише, черными фасадами, угловой ванной, бежевой плиткой, мраморной плиткой, бежевыми стенами, мраморным полом, врезной раковиной, столешницей из известняка, бежевым полом, душем с распашными дверями и черной столешницей
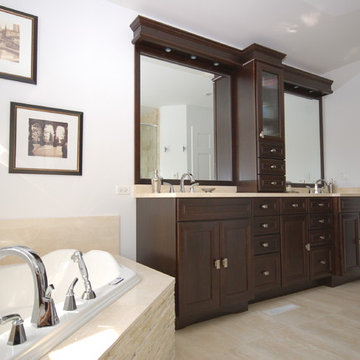
Идея дизайна: огромная главная ванная комната в классическом стиле с угловой ванной, врезной раковиной, темными деревянными фасадами, открытым душем, раздельным унитазом, бежевой плиткой, серыми стенами, полом из известняка и фасадами с утопленной филенкой

Who wouldn't love to enjoy a "wine down" in this gorgeous primary bath? We gutted everything in this space, but kept the tub area. We updated the tub area with a quartz surround to modernize, installed a gorgeous water jet mosaic all over the floor and added a dark shiplap to tie in the custom vanity cabinets and barn doors. The separate double shower feels like a room in its own with gorgeous tile inset shampoo shelf and updated plumbing fixtures.
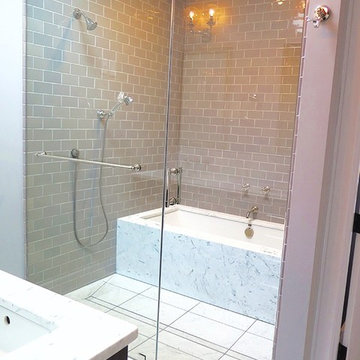
Beautiful tile and marble master bathroom. The soaking tub is encased in marble and enclosed inside of the frameless glass shower. Subway tile lines the shower walls. Marble tiles line the floor.
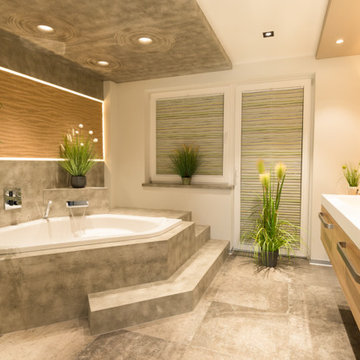
Der Wunsch nach einem neuen Bad mit Wellness-Charakter konnte durch die Zusammenlegung zweier Räume realisiert werden. Die Zwischenwand vom kleinen Bad und Kinderzimmer wurde entfernt. Weiterhin besteht die Möglichkeit bei schönem Wetter auch noch den Balkon zum Garten hin zu nutzen. Die formschöne Eckwanne mit Schwallauslauf in seiner Betoneinfassung, lädt zum Verweilen und entspannen ein. Hinerleuchtete "besandete Beachpaneele" geben dem WellnessBad einen besonderen Touch. Der Waschtisch wirkt mit seinen fugenlos eingearbeiteten Becken sowie Hohlkehle zum Spritzschutz, sehr wertig. Viel Stauraum bietet der Drei-türige Spiegelschrank. Große Schubladenauszüge mit integrierten Steckdosen bieten viel Platz und großen Nutzen. Verschiedene Lichtkreise leuchten das WellnessBad optimal aus, die RGBW LED-Beleuchtung hinter den Paneelen, setzen je nach Lust und Laune, farbige Akzente.

A large, frameless walk-in shower with Ann Sacks tile a custom floating bench, double niches and rain shower head create a luxurious primary bathroom. Complete with a towel warmer and equally lavish tub, this contemporary bathroom provides a spa-like experience.
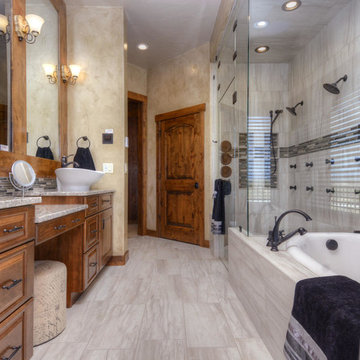
We loved this master bath as much as the judges for the 2014 Parade of Homes who name the Bella Casa the best master suite of the Parade of Homes. Photo by Paul Kohlman
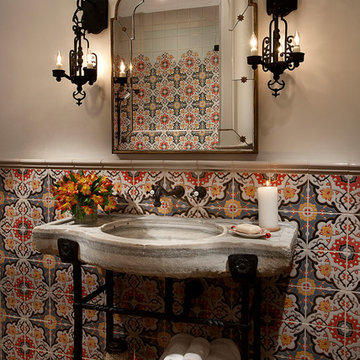
World Renowned Architecture Firm Fratantoni Design created this beautiful home! They design home plans for families all over the world in any size and style. They also have in-house Interior Designer Firm Fratantoni Interior Designers and world class Luxury Home Building Firm Fratantoni Luxury Estates! Hire one or all three companies to design and build and or remodel your home!
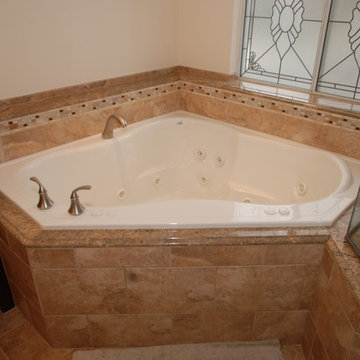
Lester O'Malley
Пример оригинального дизайна: огромная главная ванная комната в классическом стиле с врезной раковиной, фасадами с выступающей филенкой, темными деревянными фасадами, столешницей из гранита, угловой ванной, угловым душем, раздельным унитазом, коричневой плиткой, керамогранитной плиткой, белыми стенами и полом из керамогранита
Пример оригинального дизайна: огромная главная ванная комната в классическом стиле с врезной раковиной, фасадами с выступающей филенкой, темными деревянными фасадами, столешницей из гранита, угловой ванной, угловым душем, раздельным унитазом, коричневой плиткой, керамогранитной плиткой, белыми стенами и полом из керамогранита
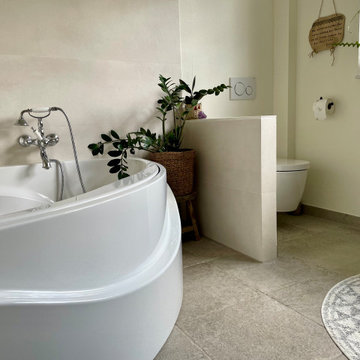
Das Master Badezimmer befindet sich im oberen Stockwerk des Hauses. Der Entwurf des Waschtisches hat uns sehr viel Freude gemacht. Er besteht aus Altholzeiche, ist entsprechend behandelt, damit Wasserflecken dem Holz nichts anhaben können. Zwei Aufsatzwaschebcken von Villeroy & Boch sowie die englischen Armaturen tragen zu seiner Einzigartigkeit bei. Die Ablage sind wie der Waschtisch maß gefertigt.
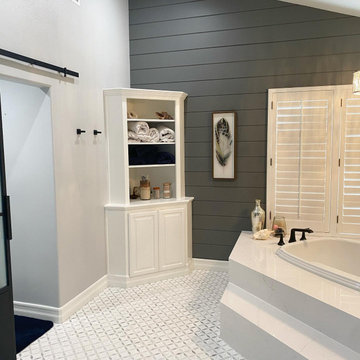
Who wouldn't love to enjoy a "wine down" in this gorgeous primary bath? We gutted everything in this space, but kept the tub area. We updated the tub area with a quartz surround to modernize, installed a gorgeous water jet mosaic all over the floor and added a dark shiplap to tie in the custom vanity cabinets and barn doors. The separate double shower feels like a room in its own with gorgeous tile inset shampoo shelf and updated plumbing fixtures.
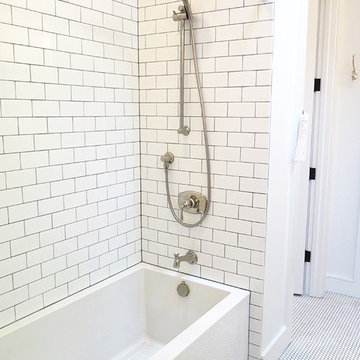
A rectangular porcelain tub doubles as a shower. White penny tile covers the floor and the shower is enclosed with white subway tile with gray grout.
Идея дизайна: огромная ванная комната в стиле лофт с угловой ванной, угловым душем, черно-белой плиткой, стеклянной плиткой, белыми стенами, полом из керамической плитки, душевой кабиной и мраморной столешницей
Идея дизайна: огромная ванная комната в стиле лофт с угловой ванной, угловым душем, черно-белой плиткой, стеклянной плиткой, белыми стенами, полом из керамической плитки, душевой кабиной и мраморной столешницей
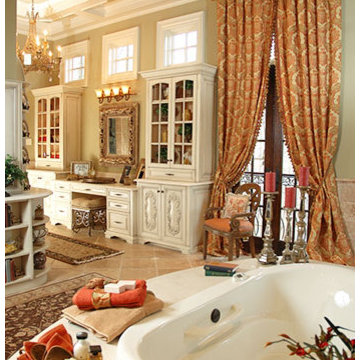
These are submissions from our wonderful customers. They installed our product, gave them their own personal touch, and shared with us the gorgeous work they completed.
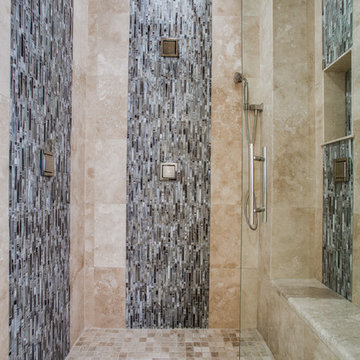
На фото: огромная главная ванная комната в стиле неоклассика (современная классика) с фасадами с выступающей филенкой, искусственно-состаренными фасадами, угловой ванной, душевой комнатой, унитазом-моноблоком, бежевой плиткой, удлиненной плиткой, белыми стенами, полом из травертина, врезной раковиной, столешницей из гранита, бежевым полом и душем с распашными дверями
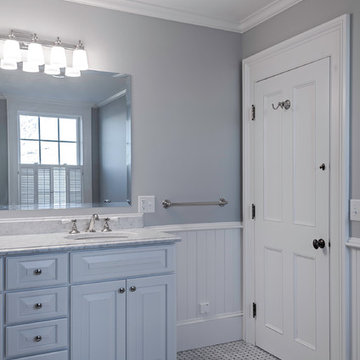
This historic home in Westerly, RI, features Tedd Wood Cabinetry bath vanities. Capital Door style in white finish.
Designer Credit: Lauren Burnap
Свежая идея для дизайна: огромная главная ванная комната в морском стиле с фасадами с выступающей филенкой, синими фасадами, белой плиткой, керамической плиткой, столешницей из искусственного кварца, угловой ванной, угловым душем, раздельным унитазом, серыми стенами, полом из мозаичной плитки и врезной раковиной - отличное фото интерьера
Свежая идея для дизайна: огромная главная ванная комната в морском стиле с фасадами с выступающей филенкой, синими фасадами, белой плиткой, керамической плиткой, столешницей из искусственного кварца, угловой ванной, угловым душем, раздельным унитазом, серыми стенами, полом из мозаичной плитки и врезной раковиной - отличное фото интерьера
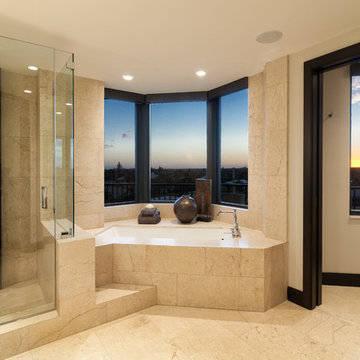
Photo Credit: Ron Rosenzweig
На фото: огромная главная ванная комната в стиле модернизм с плоскими фасадами, черными фасадами, угловой ванной, душем в нише, бежевой плиткой, мраморной плиткой, бежевыми стенами, мраморным полом, врезной раковиной, столешницей из известняка, бежевым полом, душем с распашными дверями и черной столешницей
На фото: огромная главная ванная комната в стиле модернизм с плоскими фасадами, черными фасадами, угловой ванной, душем в нише, бежевой плиткой, мраморной плиткой, бежевыми стенами, мраморным полом, врезной раковиной, столешницей из известняка, бежевым полом, душем с распашными дверями и черной столешницей
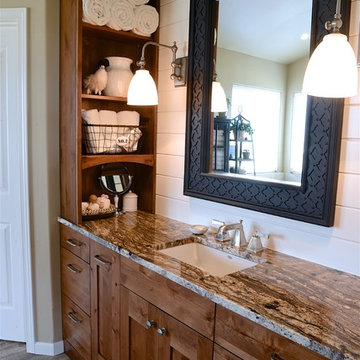
open shelves add handy storage at Her vanity
На фото: огромная главная ванная комната в стиле кантри с фасадами в стиле шейкер, искусственно-состаренными фасадами, угловой ванной, двойным душем, раздельным унитазом, коричневой плиткой, керамогранитной плиткой, бежевыми стенами, полом из керамогранита, врезной раковиной и столешницей из гранита с
На фото: огромная главная ванная комната в стиле кантри с фасадами в стиле шейкер, искусственно-состаренными фасадами, угловой ванной, двойным душем, раздельным унитазом, коричневой плиткой, керамогранитной плиткой, бежевыми стенами, полом из керамогранита, врезной раковиной и столешницей из гранита с
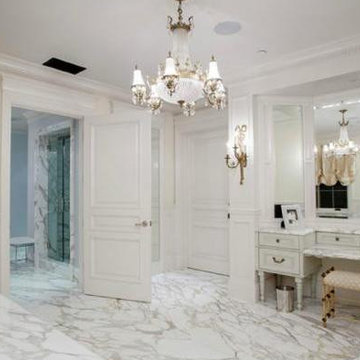
Interior Design By LoriDennis.com
На фото: огромная ванная комната в классическом стиле с врезной раковиной, фасадами островного типа, белыми фасадами, мраморной столешницей, угловой ванной, душем в нише, унитазом-моноблоком, белой плиткой и плиткой из листового камня с
На фото: огромная ванная комната в классическом стиле с врезной раковиной, фасадами островного типа, белыми фасадами, мраморной столешницей, угловой ванной, душем в нише, унитазом-моноблоком, белой плиткой и плиткой из листового камня с
Огромный санузел с угловой ванной – фото дизайна интерьера
1

