Огромная столовая в стиле рустика – фото дизайна интерьера
Сортировать:
Бюджет
Сортировать:Популярное за сегодня
1 - 20 из 374 фото

Post and beam wedding venue great room with vaulted ceilings
Пример оригинального дизайна: огромная гостиная-столовая в стиле рустика с белыми стенами, бетонным полом, серым полом и балками на потолке
Пример оригинального дизайна: огромная гостиная-столовая в стиле рустика с белыми стенами, бетонным полом, серым полом и балками на потолке

Builder: Markay Johnson Construction
visit: www.mjconstruction.com
Project Details:
This uniquely American Shingle styled home boasts a free flowing open staircase with a two-story light filled entry. The functional style and design of this welcoming floor plan invites open porches and creates a natural unique blend to its surroundings. Bleached stained walnut wood flooring runs though out the home giving the home a warm comfort, while pops of subtle colors bring life to each rooms design. Completing the masterpiece, this Markay Johnson Construction original reflects the forethought of distinguished detail, custom cabinetry and millwork, all adding charm to this American Shingle classic.
Architect: John Stewart Architects
Photographer: Bernard Andre Photography

We love this traditional style formal dining room with stone walls, chandelier, and custom furniture.
На фото: огромная отдельная столовая в стиле рустика с коричневыми стенами, полом из травертина, двусторонним камином и фасадом камина из камня с
На фото: огромная отдельная столовая в стиле рустика с коричневыми стенами, полом из травертина, двусторонним камином и фасадом камина из камня с
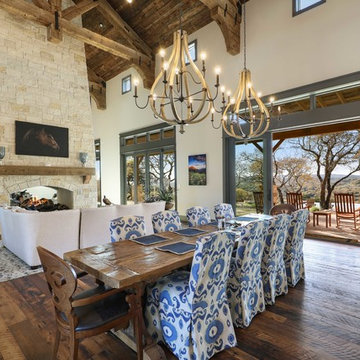
?: Lauren Keller | Luxury Real Estate Services, LLC
Reclaimed Wood Flooring - Sovereign Plank Wood Flooring - https://www.woodco.com/products/sovereign-plank/
Reclaimed Hand Hewn Beams - https://www.woodco.com/products/reclaimed-hand-hewn-beams/
Reclaimed Oak Patina Faced Floors, Skip Planed, Original Saw Marks. Wide Plank Reclaimed Oak Floors, Random Width Reclaimed Flooring.
Reclaimed Beams in Ceiling - Hand Hewn Reclaimed Beams.
Barnwood Paneling & Ceiling - Wheaton Wallboard
Reclaimed Beam Mantel

Пример оригинального дизайна: огромная гостиная-столовая в стиле рустика с белыми стенами, бетонным полом, стандартным камином и фасадом камина из камня

Photography - LongViews Studios
Свежая идея для дизайна: огромная гостиная-столовая в стиле рустика с двусторонним камином, фасадом камина из камня, коричневым полом и темным паркетным полом - отличное фото интерьера
Свежая идея для дизайна: огромная гостиная-столовая в стиле рустика с двусторонним камином, фасадом камина из камня, коричневым полом и темным паркетным полом - отличное фото интерьера
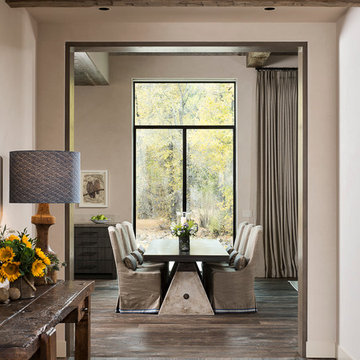
Custom thermally broken steel windows and doors for every environment. Experience the evolution! #JadaSteelWindows
Свежая идея для дизайна: огромная столовая в стиле рустика - отличное фото интерьера
Свежая идея для дизайна: огромная столовая в стиле рустика - отличное фото интерьера
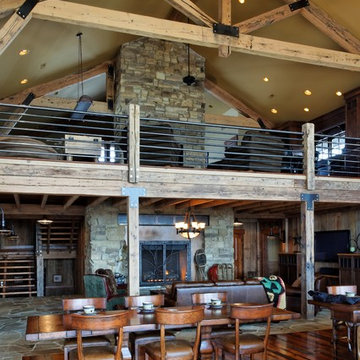
Jeffrey Bebee Photography
Идея дизайна: огромная столовая в стиле рустика с коричневыми стенами и паркетным полом среднего тона
Идея дизайна: огромная столовая в стиле рустика с коричневыми стенами и паркетным полом среднего тона

This design involved a renovation and expansion of the existing home. The result is to provide for a multi-generational legacy home. It is used as a communal spot for gathering both family and work associates for retreats. ADA compliant.
Photographer: Zeke Ruelas
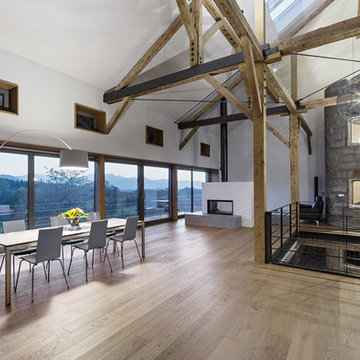
Свежая идея для дизайна: огромная гостиная-столовая в стиле рустика с двусторонним камином - отличное фото интерьера
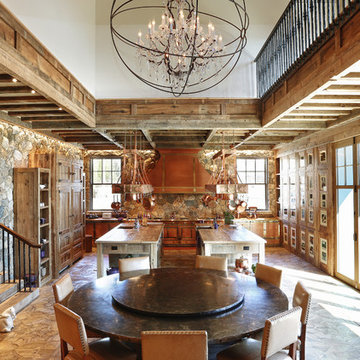
Свежая идея для дизайна: огромная кухня-столовая в стиле рустика с светлым паркетным полом - отличное фото интерьера

The curved wall in the window side of this dining area creates a large and wide look. While the windows allow natural light to enter and fill the place with brightness and warmth in daytime, and the fireplace and chandelier offers comfort and radiance in a cold night.
Built by ULFBUILT - General contractor of custom homes in Vail and Beaver Creek. Contact us today to learn more.
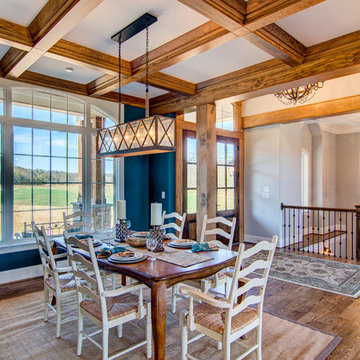
Frogman Interactive
Стильный дизайн: огромная столовая в стиле рустика с синими стенами и паркетным полом среднего тона без камина - последний тренд
Стильный дизайн: огромная столовая в стиле рустика с синими стенами и паркетным полом среднего тона без камина - последний тренд
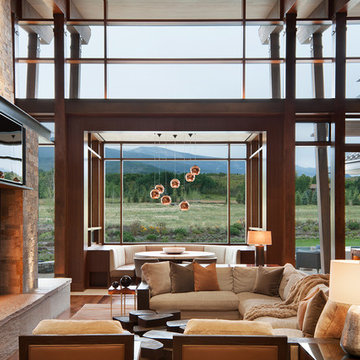
David O. Marlow Photography
Свежая идея для дизайна: огромная кухня-столовая в стиле рустика с двусторонним камином и фасадом камина из камня - отличное фото интерьера
Свежая идея для дизайна: огромная кухня-столовая в стиле рустика с двусторонним камином и фасадом камина из камня - отличное фото интерьера
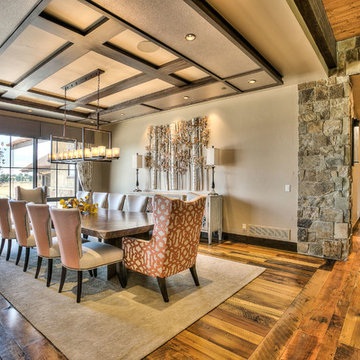
На фото: огромная отдельная столовая в стиле рустика с бежевыми стенами и паркетным полом среднего тона без камина
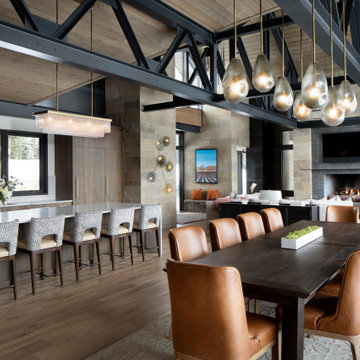
The open floor plan of the main level flows from the Living Room, Dining and Kitchen. A large kitchen island adds additional seating when entertaining.
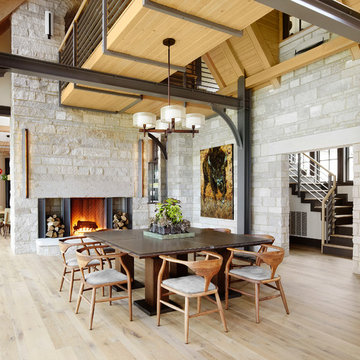
The beautiful neutral colors of creams, buffs, and a delicate swath of light taupe allow this stone’s palettes to be used in many different applications.
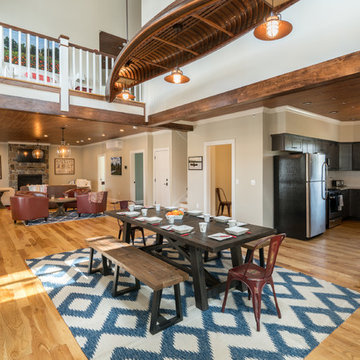
На фото: огромная гостиная-столовая в стиле рустика с бежевыми стенами, светлым паркетным полом, стандартным камином и фасадом камина из камня с
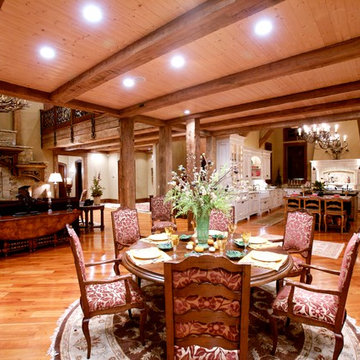
Designed by MossCreek, this beautiful timber frame home includes signature MossCreek style elements such as natural materials, expression of structure, elegant rustic design, and perfect use of space in relation to build site. Photo by Mark Smith
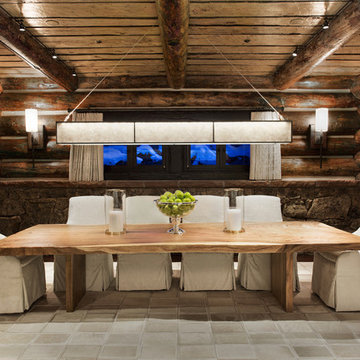
Continuing the theme of grand spaces this mountain modern kitchen takes advantage of a custom made walnut table in the dining room. The combination of the rustic table with the modern lighting and chairs integrates the space with the rest of the home.
Огромная столовая в стиле рустика – фото дизайна интерьера
1