Огромная столовая с зелеными стенами – фото дизайна интерьера
Сортировать:
Бюджет
Сортировать:Популярное за сегодня
1 - 20 из 117 фото
1 из 3

antique furniture, architectural digest, classic design, colorful accents, cool new york homes, cottage core, country home, elegant antique, french country, historic home, traditional vintage home, vintage style

На фото: огромная отдельная столовая в классическом стиле с зелеными стенами, ковровым покрытием, стандартным камином и фасадом камина из кирпича

Свежая идея для дизайна: огромная гостиная-столовая в стиле модернизм с зелеными стенами, ковровым покрытием, печью-буржуйкой, фасадом камина из штукатурки, бежевым полом, многоуровневым потолком и панелями на части стены - отличное фото интерьера

Свежая идея для дизайна: огромная столовая в классическом стиле с зелеными стенами, светлым паркетным полом, стандартным камином, фасадом камина из плитки и панелями на стенах - отличное фото интерьера

A table space to gather people together. The dining table is a Danish design and is extendable, set against a contemporary Nordic forest mural.
Пример оригинального дизайна: огромная кухня-столовая в скандинавском стиле с бетонным полом, серым полом, зелеными стенами и обоями на стенах без камина
Пример оригинального дизайна: огромная кухня-столовая в скандинавском стиле с бетонным полом, серым полом, зелеными стенами и обоями на стенах без камина

http://211westerlyroad.com/
Introducing a distinctive residence in the coveted Weston Estate's neighborhood. A striking antique mirrored fireplace wall accents the majestic family room. The European elegance of the custom millwork in the entertainment sized dining room accents the recently renovated designer kitchen. Decorative French doors overlook the tiered granite and stone terrace leading to a resort-quality pool, outdoor fireplace, wading pool and hot tub. The library's rich wood paneling, an enchanting music room and first floor bedroom guest suite complete the main floor. The grande master suite has a palatial dressing room, private office and luxurious spa-like bathroom. The mud room is equipped with a dumbwaiter for your convenience. The walk-out entertainment level includes a state-of-the-art home theatre, wine cellar and billiards room that leads to a covered terrace. A semi-circular driveway and gated grounds complete the landscape for the ultimate definition of luxurious living.
Eric Barry Photography
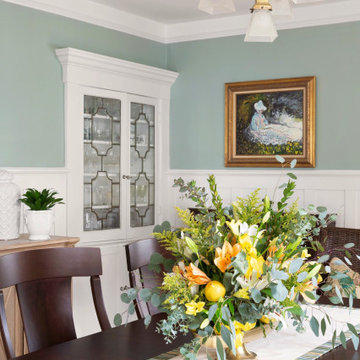
Formal dining room with Garden-inspired decor
Источник вдохновения для домашнего уюта: огромная столовая в классическом стиле с зелеными стенами, светлым паркетным полом, стандартным камином, фасадом камина из плитки и панелями на стенах
Источник вдохновения для домашнего уюта: огромная столовая в классическом стиле с зелеными стенами, светлым паркетным полом, стандартным камином, фасадом камина из плитки и панелями на стенах
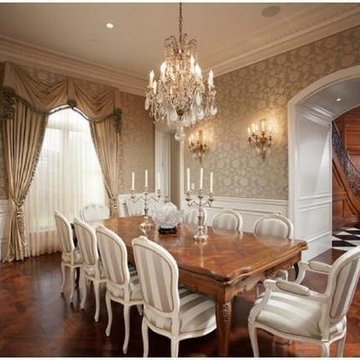
Идея дизайна: огромная кухня-столовая в классическом стиле с зелеными стенами и темным паркетным полом

Пример оригинального дизайна: огромная гостиная-столовая в стиле кантри с коричневым полом, зелеными стенами, темным паркетным полом, балками на потолке, сводчатым потолком, деревянным потолком и стенами из вагонки
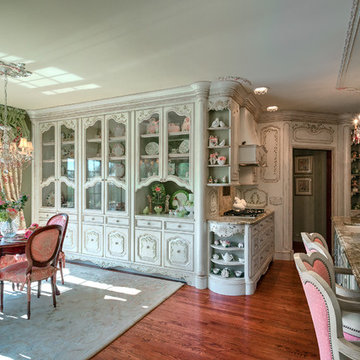
Dennis Jourdan Photography, Inc.
На фото: огромная кухня-столовая в классическом стиле с зелеными стенами и темным паркетным полом без камина
На фото: огромная кухня-столовая в классическом стиле с зелеными стенами и темным паркетным полом без камина
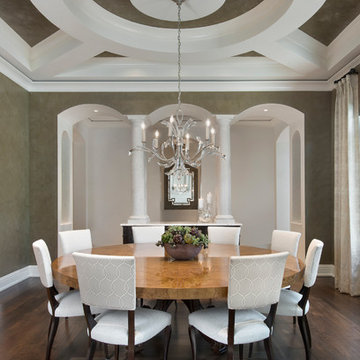
Formal Dining Room
Пример оригинального дизайна: огромная отдельная столовая в классическом стиле с зелеными стенами и паркетным полом среднего тона
Пример оригинального дизайна: огромная отдельная столовая в классическом стиле с зелеными стенами и паркетным полом среднего тона

Vista dall'ingresso: in primo piano la zona pranzo con tavolo circolare in marmo, sedie tulip e lampadario Tom Dixon.
Sullo sfondo camino a legna integrato e zona salotto.
Parquet in rovere naturale con posa spina ungherese.
Pareti bianche e verde grigio. Tende bianche filtranti e carta da parati raffigurante tronchi di betulla.
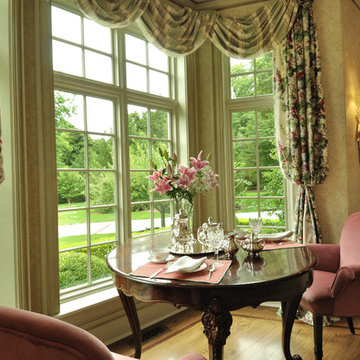
The intimate dining area, part of the formal dining room is papered in a muted trellis paper in green and cream. We choose to highlight the ceiling by painting it in tinted paint with a shade of green. For the window treatments we chose to use a large scale floral fabric for the bishop sleeves and a silk stripe for the swags.
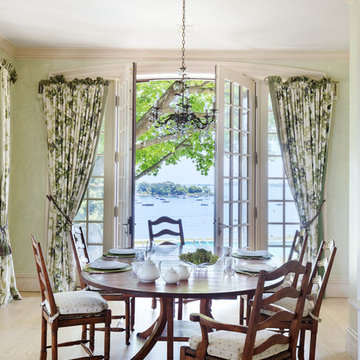
Set on the magnificent Long Island Sound, Field Point Circle has a celebrated history as Greenwich’s premier neighborhood—and is considered one of the 10 most prestigious addresses in the country. The Field Point Circle Association, with 27 estate homes, has a single access point and 24 hour security.
The Pryory was designed by the eminent architectural firm Cross & Cross in the spirit of an English countryside estate and is set on 2.4 waterfront acres with a private beach and mooring. Perched on a hilltop, the property’s rolling grounds unfold from the rear terrace down to the pool and rippling water’s edge.
Through the ivy-covered front door awaits the paneled grand entry with its soaring three-story carved wooden staircase. The adjacent double living room is bookended by stately fireplaces and flooded with light thanks to the span of windows and French doors out to the terrace and water beyond. Most rooms throughout the home boast water views, including the Great Room, which is cloaked in tiger oak and capped with hexagonal patterned high ceilings.
One of Greenwich’s famed Great Estates, The Pryory offers the finest workmanship, materials, architecture, and landscaping in an exclusive and unparalleled coastal setting.
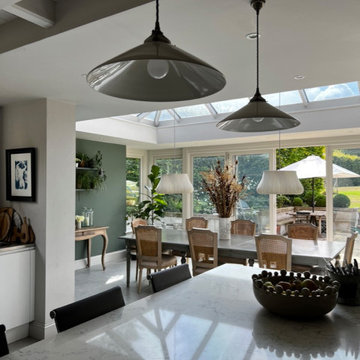
Свежая идея для дизайна: огромная кухня-столовая в стиле кантри с зелеными стенами, полом из керамогранита, серым полом и балками на потолке - отличное фото интерьера
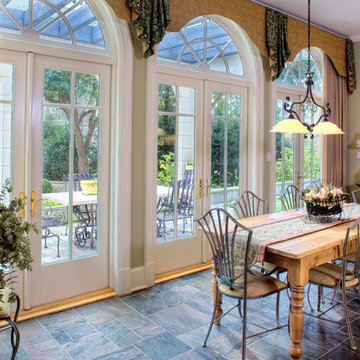
SGA Architecture
На фото: огромная кухня-столовая в классическом стиле с зелеными стенами и полом из керамической плитки без камина
На фото: огромная кухня-столовая в классическом стиле с зелеными стенами и полом из керамической плитки без камина
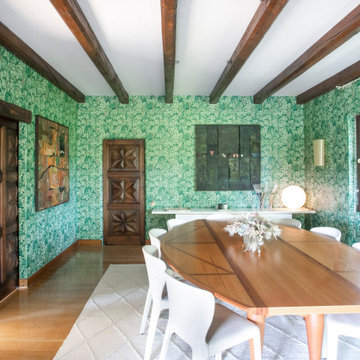
Стильный дизайн: огромная отдельная столовая в средиземноморском стиле с зелеными стенами, балками на потолке, обоями на стенах, паркетным полом среднего тона и коричневым полом - последний тренд
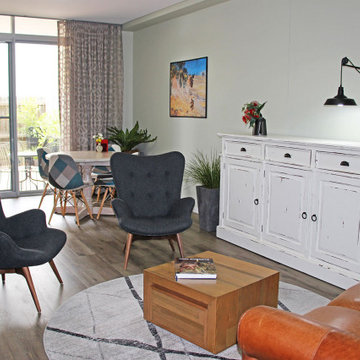
The expansive open-plan living spaces in this apartment meant that it was important that everything worked together in harmony.
The muted green colour on all of the walls (Dulux Green Alabaster) is reminiscent of the colour of the leaves on the eucalyptus trees surrounding their former property . The Together with the earthy colour of the sheer curtains they provide a neutral coloured backdrop for pops of colour dotted here and there.
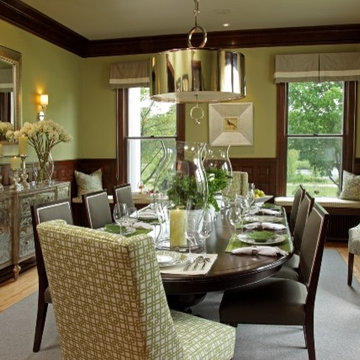
Greg Page
На фото: огромная отдельная столовая в классическом стиле с зелеными стенами и паркетным полом среднего тона
На фото: огромная отдельная столовая в классическом стиле с зелеными стенами и паркетным полом среднего тона
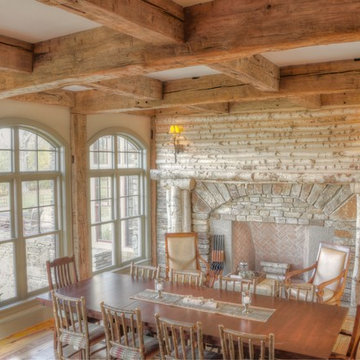
Tarek Raslan
Идея дизайна: огромная кухня-столовая в стиле рустика с зелеными стенами, паркетным полом среднего тона, стандартным камином и фасадом камина из камня
Идея дизайна: огромная кухня-столовая в стиле рустика с зелеными стенами, паркетным полом среднего тона, стандартным камином и фасадом камина из камня
Огромная столовая с зелеными стенами – фото дизайна интерьера
1