Огромная столовая с бежевыми стенами – фото дизайна интерьера
Сортировать:
Бюджет
Сортировать:Популярное за сегодня
1 - 20 из 1 518 фото
1 из 3

?: Lauren Keller | Luxury Real Estate Services, LLC
Reclaimed Wood Flooring - Sovereign Plank Wood Flooring - https://www.woodco.com/products/sovereign-plank/
Reclaimed Hand Hewn Beams - https://www.woodco.com/products/reclaimed-hand-hewn-beams/
Reclaimed Oak Patina Faced Floors, Skip Planed, Original Saw Marks. Wide Plank Reclaimed Oak Floors, Random Width Reclaimed Flooring.
Reclaimed Beams in Ceiling - Hand Hewn Reclaimed Beams.
Barnwood Paneling & Ceiling - Wheaton Wallboard
Reclaimed Beam Mantel

Vaulted ceilings in the living room, along with numerous floor to ceiling, retracting glass doors, create a feeling of openness and provide 1800 views of the Pacific Ocean. Elegant, earthy finishes include the Santos mahogany floors and Egyptian limestone.
Architect: Edward Pitman Architects
Builder: Allen Constrruction
Photos: Jim Bartsch Photography
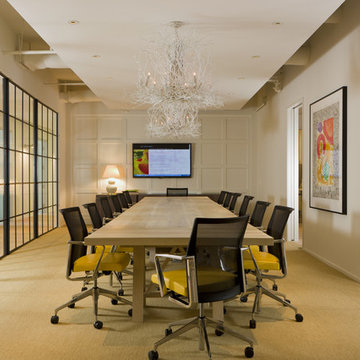
Bergeson & Campbell conference room
Идея дизайна: огромная столовая в современном стиле с бежевыми стенами и ковровым покрытием
Идея дизайна: огромная столовая в современном стиле с бежевыми стенами и ковровым покрытием
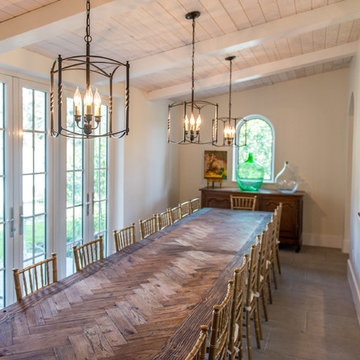
Photos are of one of our customers' finished project. We did over 90 beams for use throughout their home :)
When choosing beams for your project, there are many things to think about. One important consideration is the weight of the beam, especially if you want to affix it to your ceiling. Choosing a solid beam may not be the best choice since some of them can weigh upwards of 1000 lbs. Our craftsmen have several solutions for this common problem.
One such solution is to fabricate a ceiling beam using veneer that is "sliced" from the outside of an existing beam. Our craftsmen then carefully miter the edges and create a lighter weight, 3 sided solution.
Another common method is "hogging out" the beam. We hollow out the beam leaving the original outer character of three sides intact. (Hogging out is a good method to use when one side of the beam is less than attractive.)
Our 3-sided and Hogged out beams are available in Reclaimed or Old Growth woods.
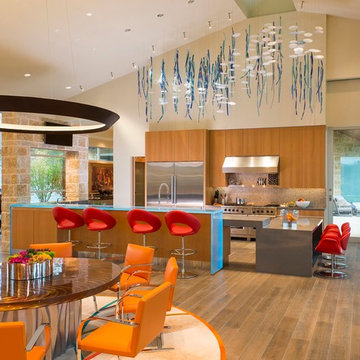
Danny Piassick
На фото: огромная кухня-столовая в стиле ретро с бежевыми стенами, фасадом камина из камня и светлым паркетным полом
На фото: огромная кухня-столовая в стиле ретро с бежевыми стенами, фасадом камина из камня и светлым паркетным полом
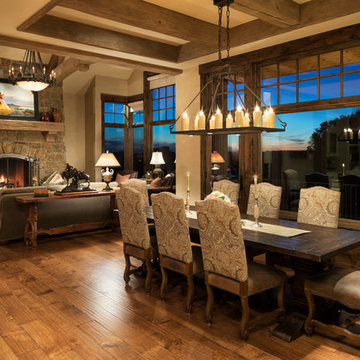
James Kruger, LandMark Photography,
Peter Eskuche, AIA, Eskuche Design,
Sharon Seitz, HISTORIC studio, Interior Design
Идея дизайна: огромная гостиная-столовая в стиле рустика с бежевыми стенами и паркетным полом среднего тона
Идея дизайна: огромная гостиная-столовая в стиле рустика с бежевыми стенами и паркетным полом среднего тона
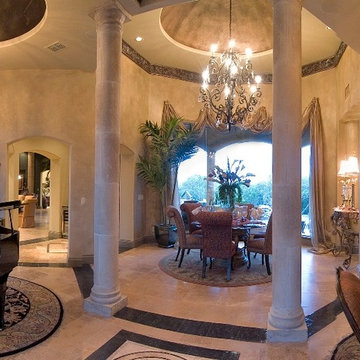
На фото: огромная гостиная-столовая в классическом стиле с бежевыми стенами, полом из керамической плитки и разноцветным полом без камина с
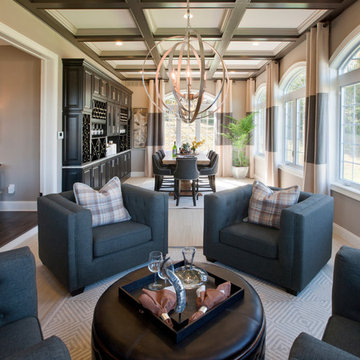
Bill Taylor Photography
Свежая идея для дизайна: огромная отдельная столовая в стиле неоклассика (современная классика) с бежевыми стенами и светлым паркетным полом - отличное фото интерьера
Свежая идея для дизайна: огромная отдельная столовая в стиле неоклассика (современная классика) с бежевыми стенами и светлым паркетным полом - отличное фото интерьера

Large dining room with wine storage wall. Custom mahogany table with Dakota Jackson chairs. Wet bar with lighted liquor display,
Project designed by Susie Hersker’s Scottsdale interior design firm Design Directives. Design Directives is active in Phoenix, Paradise Valley, Cave Creek, Carefree, Sedona, and beyond.
For more about Design Directives, click here: https://susanherskerasid.com/
To learn more about this project, click here: https://susanherskerasid.com/desert-contemporary/
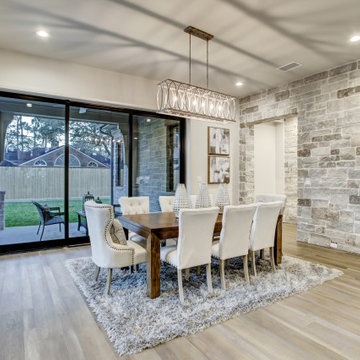
Свежая идея для дизайна: огромная столовая в современном стиле с бежевыми стенами, паркетным полом среднего тона и коричневым полом без камина - отличное фото интерьера
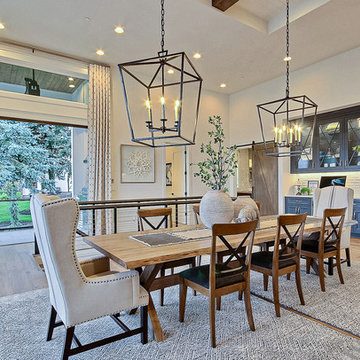
Inspired by the majesty of the Northern Lights and this family's everlasting love for Disney, this home plays host to enlighteningly open vistas and playful activity. Like its namesake, the beloved Sleeping Beauty, this home embodies family, fantasy and adventure in their truest form. Visions are seldom what they seem, but this home did begin 'Once Upon a Dream'. Welcome, to The Aurora.
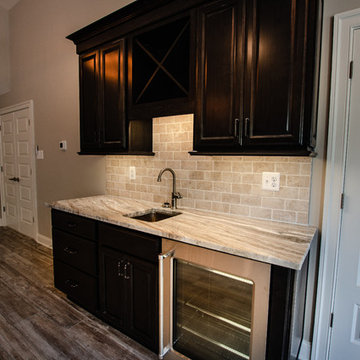
На фото: огромная отдельная столовая в классическом стиле с бежевыми стенами, светлым паркетным полом и коричневым полом без камина с

Пример оригинального дизайна: огромная кухня-столовая в современном стиле с бежевыми стенами, светлым паркетным полом и коричневым полом
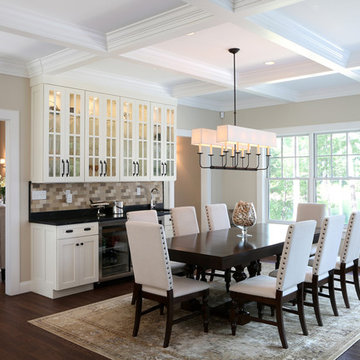
Light filled dining area with coffered ceiling and oversized windows facing the lake. Glass front cabinets with interior lighting and glass shelving. Granite countertop bar with under cabinet refrigerator and wine cooler.
Tom Grimes Photography
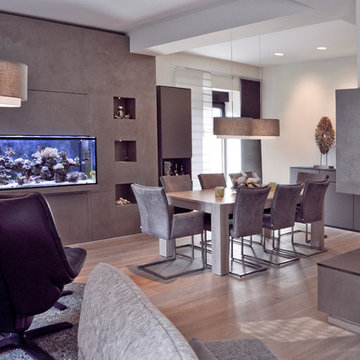
Patrycja Kin
Идея дизайна: огромная столовая с бежевыми стенами, светлым паркетным полом, горизонтальным камином, фасадом камина из штукатурки и обоями на стенах
Идея дизайна: огромная столовая с бежевыми стенами, светлым паркетным полом, горизонтальным камином, фасадом камина из штукатурки и обоями на стенах

Breathtaking views of the incomparable Big Sur Coast, this classic Tuscan design of an Italian farmhouse, combined with a modern approach creates an ambiance of relaxed sophistication for this magnificent 95.73-acre, private coastal estate on California’s Coastal Ridge. Five-bedroom, 5.5-bath, 7,030 sq. ft. main house, and 864 sq. ft. caretaker house over 864 sq. ft. of garage and laundry facility. Commanding a ridge above the Pacific Ocean and Post Ranch Inn, this spectacular property has sweeping views of the California coastline and surrounding hills. “It’s as if a contemporary house were overlaid on a Tuscan farm-house ruin,” says decorator Craig Wright who created the interiors. The main residence was designed by renowned architect Mickey Muenning—the architect of Big Sur’s Post Ranch Inn, —who artfully combined the contemporary sensibility and the Tuscan vernacular, featuring vaulted ceilings, stained concrete floors, reclaimed Tuscan wood beams, antique Italian roof tiles and a stone tower. Beautifully designed for indoor/outdoor living; the grounds offer a plethora of comfortable and inviting places to lounge and enjoy the stunning views. No expense was spared in the construction of this exquisite estate.
Presented by Olivia Hsu Decker
+1 415.720.5915
+1 415.435.1600
Decker Bullock Sotheby's International Realty
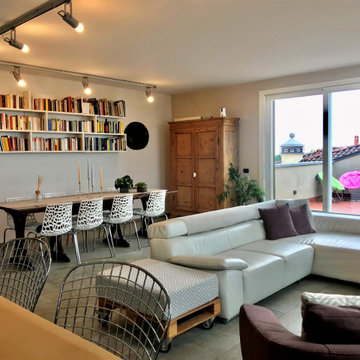
Vista delle diverse aree funzionali
Идея дизайна: огромная столовая в современном стиле с бежевыми стенами, полом из керамогранита и серым полом
Идея дизайна: огромная столовая в современном стиле с бежевыми стенами, полом из керамогранита и серым полом
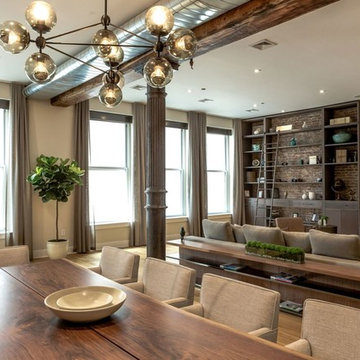
Contemporary, stylish Bachelor loft apartment in the heart of Tribeca New York.
Creating a tailored space with a lay back feel to match the client personality.
This is a loft designed for a bachelor which 4 bedrooms needed to have a different purpose/ function so he could use all his rooms. We created a master bedroom suite, a guest bedroom suite, a home office and a gym.
Several custom pieces were designed and specifically fabricated for this exceptional loft with a 12 feet high ceiling.
It showcases a custom 12’ high wall library as well as a custom TV stand along an original brick wall. The sectional sofa library, the dining table, mirror and dining banquette are also custom elements.
The painting are commissioned art pieces by Peggy Bates.
Photo Credit: Francis Augustine

Photography by Linda Oyama Bryan. http://pickellbuilders.com. Oval Shaped Dining Room with Complex Arched Opening on Curved Wall, white painted Maple Butler's Pantry cabinetry and wood countertop, and blue lagos limestone flooring laid in a four piece pattern.

Kitchen Dinette for less formal meals
На фото: огромная кухня-столовая в средиземноморском стиле с бежевыми стенами, мраморным полом и бежевым полом с
На фото: огромная кухня-столовая в средиземноморском стиле с бежевыми стенами, мраморным полом и бежевым полом с
Огромная столовая с бежевыми стенами – фото дизайна интерьера
1