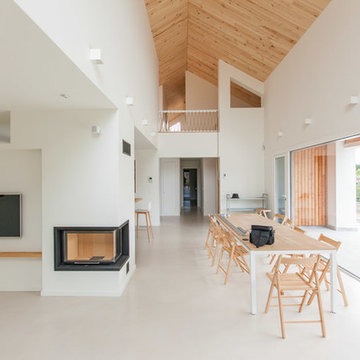Огромная столовая с белым полом – фото дизайна интерьера
Сортировать:
Бюджет
Сортировать:Популярное за сегодня
81 - 100 из 211 фото
1 из 3
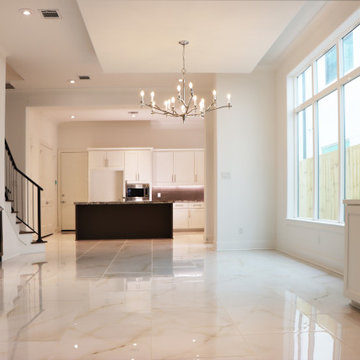
Свежая идея для дизайна: огромная гостиная-столовая в стиле модернизм с белыми стенами, полом из керамогранита и белым полом - отличное фото интерьера
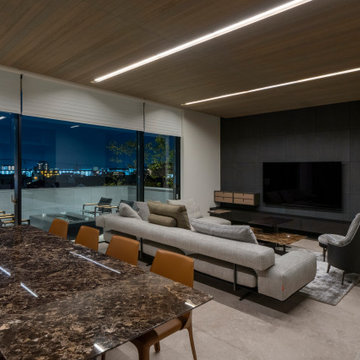
ゆったり過ごせるフォーマルリビング・LDの大空間が広がる。そこに北側の落ち着いた雰囲気の和室や南側の明るいテラスが付属し、フォーマルリビング・LDを中心に
様々な場が集まりつながる
Свежая идея для дизайна: огромная кухня-столовая в стиле модернизм с белыми стенами, мраморным полом и белым полом - отличное фото интерьера
Свежая идея для дизайна: огромная кухня-столовая в стиле модернизм с белыми стенами, мраморным полом и белым полом - отличное фото интерьера
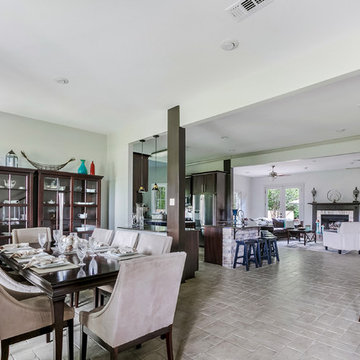
Amazing, quality built, custom home on full acre far enough to be rural, but close enough to be convenient. This dream gourmet kitchen features multi cook stations. Three ovens, two cook tops, pot filler, ice maker, trash compactor, coffee station, quality cabinetry and large walk in pantry. For entertaining movable center island turns into double sided buffet.
This home also features mother in law cottage with area for kitchen. Newly constructed guest house with 866 square feet this one bedroom guest house could also be used as rental. Boasting a rustic feel w/ contemporary flair, & impressive upgrades. Master bedroom and bath is top notch with custom closets floor to ceiling shower/tub, upscale faucets, whirlpool, & toilet. Park-like custom patio, & fabulous sun room off master bedroom. Five bedroom, upstairs den and office. Freshly painted and new flooring upstairs.
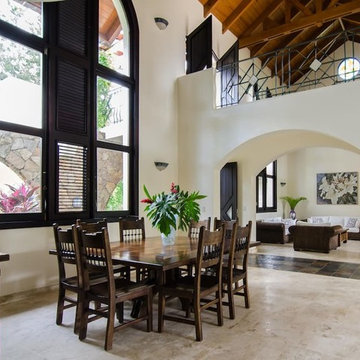
На фото: огромная гостиная-столовая в морском стиле с белыми стенами, белым полом и полом из травертина
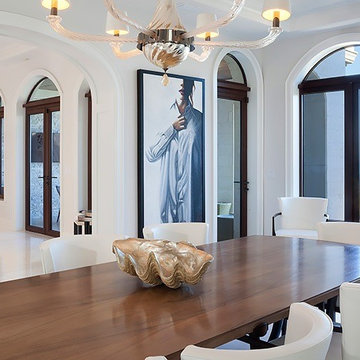
ibi designs inc. Boca Raton, Florida
Источник вдохновения для домашнего уюта: огромная отдельная столовая с серыми стенами, мраморным полом и белым полом без камина
Источник вдохновения для домашнего уюта: огромная отдельная столовая с серыми стенами, мраморным полом и белым полом без камина
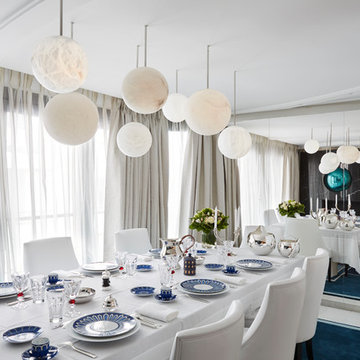
Inspiration bord de mer dans cette salle à manger.
Sol en marbre blanc, Tapis bleu.
Table en bois et dessus pierre et chaises Salamander by SC Edition.
Miroir par Christophe Gaignon.
Suspensions crée par SC Edition et l'Atelier Alain Ellouz.
Photos : Francis Amiand
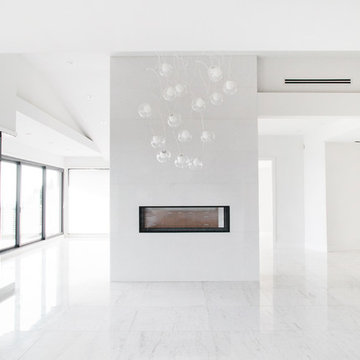
Dining room.
Идея дизайна: огромная гостиная-столовая в стиле модернизм с белыми стенами, мраморным полом, горизонтальным камином, фасадом камина из камня и белым полом
Идея дизайна: огромная гостиная-столовая в стиле модернизм с белыми стенами, мраморным полом, горизонтальным камином, фасадом камина из камня и белым полом
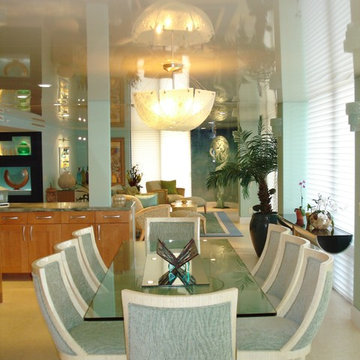
Свежая идея для дизайна: огромная гостиная-столовая в морском стиле с синими стенами, полом из линолеума и белым полом без камина - отличное фото интерьера
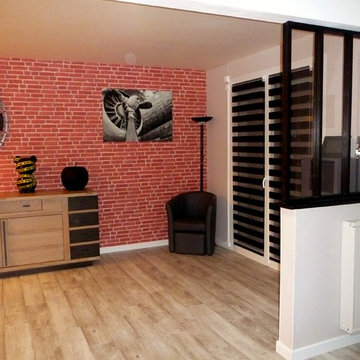
Le défi était de transformer cet ancien garage et espace de jeu pour les enfants en séjour moderne de type industriel.
Premier gros travail: retirer les plaques de polystyrène au plafond et le relisser afin de donner un vrai plafond à la nouvelle pièce.
Deuxième gros travail: changer le sol, qui a été recouvert par un pvc imitation parquet vieilli en chêne blanchi.
Troisième partie: création maison d'une verrière pour créer une véritable entrée. La verrière a été fabriquée grâce à des tasseaux de bois peints en noirs et du plexiglass . (Cette solution est peu coûteuse et très pratique quand les murs ne sont pas droits).
Quatrième partie: la pose du papier peint. Pour casser la longueur du mur, on a joué sur le visuel c'est à dire qu'on est venu mettre le même papier peint imitation brique dans 2 teintes. Le plus clair a été mis au fond sur environ les 2/3 du mur et le rouge placé à l'avant de la pièce.
Il ne restait plus qu'à mettre des meubles en adéquation avec le projet et pour créer du lien entre les 2 espaces (un espace jeu à l'avant et un espace repas au fond) on a positionné le buffet un peu de chaque côté.
La table et les chaises viennent de chez "Gautier", le buffet de chez "monsieur Meuble", l'horloge de chez 4 murs, le papier peint uni de chez "leroy merlin" et le papier peint brique de chez "AS Création".
Séverine Luizard
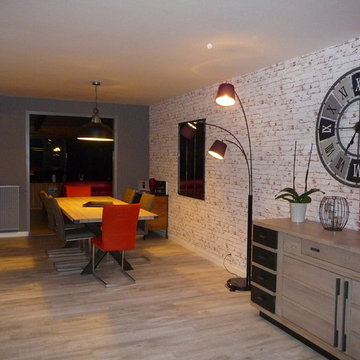
Le défi était de transformer cet ancien garage et espace de jeu pour les enfants en séjour moderne de type industriel.
Premier gros travail: retirer les plaques de polystyrène au plafond et le relisser afin de donner un vrai plafond à la nouvelle pièce.
Deuxième gros travail: changer le sol, qui a été recouvert par un pvc imitation parquet vieilli en chêne blanchi.
Troisième partie: création maison d'une verrière pour créer une véritable entrée. La verrière a été fabriquée grâce à des tasseaux de bois peints en noirs et du plexiglass . (Cette solution est peu coûteuse et très pratique quand les murs ne sont pas droits).
Quatrième partie: la pose du papier peint. Pour casser la longueur du mur, on a joué sur le visuel c'est à dire qu'on est venu mettre le même papier peint imitation brique dans 2 teintes. Le plus clair a été mis au fond sur environ les 2/3 du mur et le rouge placé à l'avant de la pièce.
Il ne restait plus qu'à mettre des meubles en adéquation avec le projet et pour créer du lien entre les 2 espaces (un espace jeu à l'avant et un espace repas au fond) on a positionné le buffet un peu de chaque côté.
La table et les chaises viennent de chez "Gautier", le buffet de chez "monsieur Meuble", l'horloge de chez 4 murs, le papier peint uni de chez "leroy merlin" et le papier peint brique de chez "AS Création".
Séverine Luizard
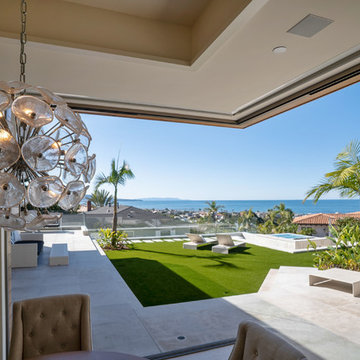
Пример оригинального дизайна: огромная отдельная столовая в современном стиле с бежевыми стенами, полом из известняка, стандартным камином, фасадом камина из камня и белым полом
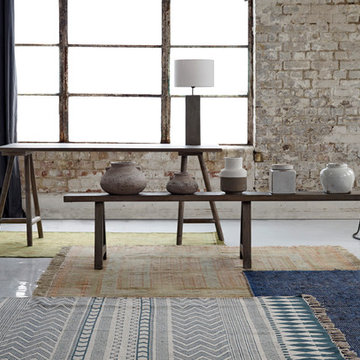
Graham Atkins-Hughes
Свежая идея для дизайна: огромная гостиная-столовая в современном стиле с бежевыми стенами, полом из винила и белым полом - отличное фото интерьера
Свежая идея для дизайна: огромная гостиная-столовая в современном стиле с бежевыми стенами, полом из винила и белым полом - отличное фото интерьера
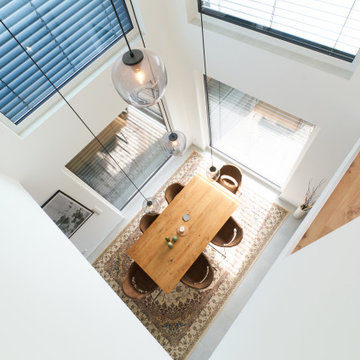
Источник вдохновения для домашнего уюта: огромная гостиная-столовая в стиле модернизм с белыми стенами, полом из керамической плитки, белым полом, потолком с обоями и обоями на стенах
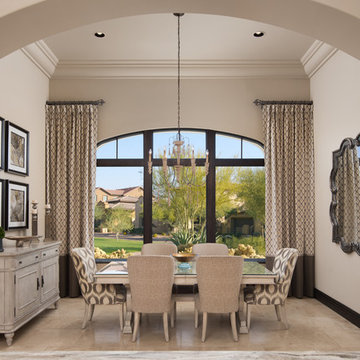
We love this mansion's dining area featuring arched windows, recessed lighting, crown molding, natural stone flooring and custom chandelier.
Идея дизайна: огромная кухня-столовая в средиземноморском стиле с белыми стенами, полом из керамогранита и белым полом без камина
Идея дизайна: огромная кухня-столовая в средиземноморском стиле с белыми стенами, полом из керамогранита и белым полом без камина
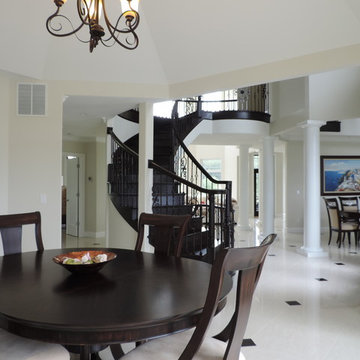
Tiah Samuelsson
Источник вдохновения для домашнего уюта: огромная столовая в стиле неоклассика (современная классика) с бежевыми стенами, полом из керамогранита и белым полом
Источник вдохновения для домашнего уюта: огромная столовая в стиле неоклассика (современная классика) с бежевыми стенами, полом из керамогранита и белым полом
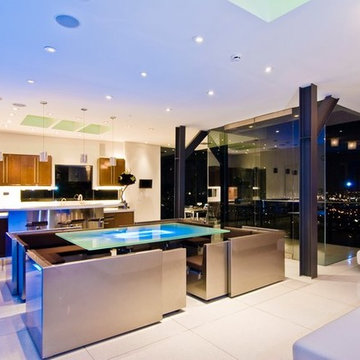
Harold Way Hollywood Hills modern open plan home with glass wall city views
На фото: огромная гостиная-столовая в стиле модернизм с белыми стенами, полом из керамогранита, белым полом и многоуровневым потолком с
На фото: огромная гостиная-столовая в стиле модернизм с белыми стенами, полом из керамогранита, белым полом и многоуровневым потолком с
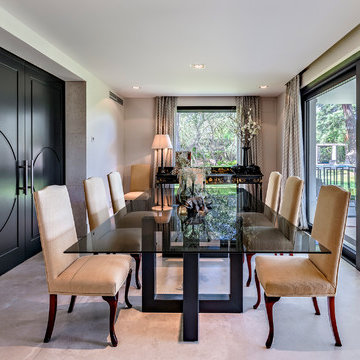
Идея дизайна: огромная столовая в стиле модернизм с белыми стенами, полом из известняка и белым полом
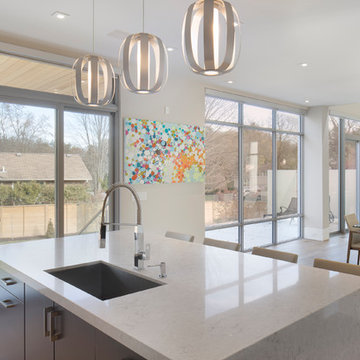
Dining Room
На фото: огромная кухня-столовая в стиле модернизм с белыми стенами, светлым паркетным полом, подвесным камином, фасадом камина из бетона и белым полом
На фото: огромная кухня-столовая в стиле модернизм с белыми стенами, светлым паркетным полом, подвесным камином, фасадом камина из бетона и белым полом
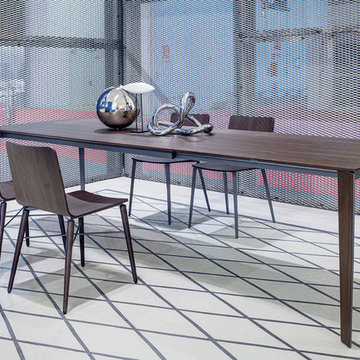
In 1963, Alessandro and Giancarlo Bontempi began to lay the foundation for what would become Bontempi Casa, one of the finest Italian design firms in the world today. The two were already recognized as talented Italian designers, known specifically for their innovative, award-winning interpretations of tables and chairs. Since the 1980s, Bontempi Casa has offered a wide range of modern furniture, but chairs remain the stars of the company’s collection. The room service 360° collection of Bontempi Casa chairs includes the best of the best.
Огромная столовая с белым полом – фото дизайна интерьера
5
