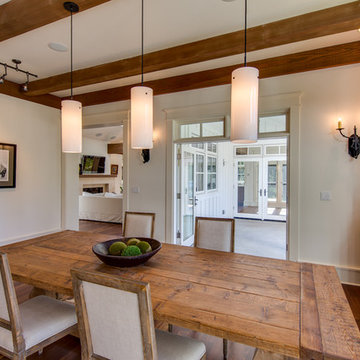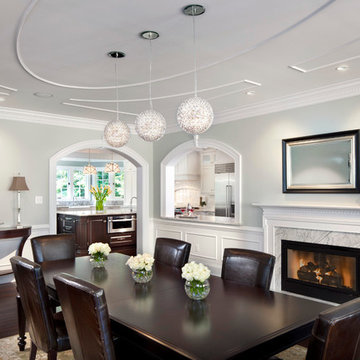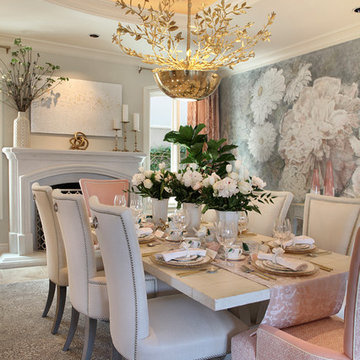Огромная столовая с любым фасадом камина – фото дизайна интерьера
Сортировать:
Бюджет
Сортировать:Популярное за сегодня
1 - 20 из 1 549 фото
1 из 3

Vaulted ceilings in the living room, along with numerous floor to ceiling, retracting glass doors, create a feeling of openness and provide 1800 views of the Pacific Ocean. Elegant, earthy finishes include the Santos mahogany floors and Egyptian limestone.
Architect: Edward Pitman Architects
Builder: Allen Constrruction
Photos: Jim Bartsch Photography

The reclaimed wood hood draws attention in this large farmhouse kitchen. A pair of reclaimed doors were fitted with antique mirror and were repurposed as pantry doors. Brass lights and hardware add elegance. The island is painted a contrasting gray and is surrounded by rope counter stools. The ceiling is clad in pine tounge- in -groove boards to create a rich rustic feeling. In the coffee bar the brick from the family room bar repeats, to created a flow between all the spaces.

Fun Young Family of Five.
Fifty Acres of Fields.
Farm Views Forever.
Feathered Friends leave Fresh eggs.
Luxurious. Industrial. Farmhouse. Chic.
На фото: огромная гостиная-столовая в стиле кантри с бежевыми стенами, паркетным полом среднего тона, стандартным камином, фасадом камина из камня и коричневым полом
На фото: огромная гостиная-столовая в стиле кантри с бежевыми стенами, паркетным полом среднего тона, стандартным камином, фасадом камина из камня и коричневым полом

There's space in this great room for every gathering, and the cozy fireplace and floor-the-ceiling windows create a welcoming environment.
Идея дизайна: огромная гостиная-столовая в современном стиле с серыми стенами, паркетным полом среднего тона, двусторонним камином, фасадом камина из металла и деревянным потолком
Идея дизайна: огромная гостиная-столовая в современном стиле с серыми стенами, паркетным полом среднего тона, двусторонним камином, фасадом камина из металла и деревянным потолком

Kelvin Hughes, Kelvin Hughes Productions
NWMLS #922018
Пример оригинального дизайна: огромная гостиная-столовая в классическом стиле с белыми стенами, темным паркетным полом, стандартным камином и фасадом камина из дерева
Пример оригинального дизайна: огромная гостиная-столовая в классическом стиле с белыми стенами, темным паркетным полом, стандартным камином и фасадом камина из дерева

Стильный дизайн: огромная гостиная-столовая в современном стиле с серыми стенами, паркетным полом среднего тона, двусторонним камином и фасадом камина из металла - последний тренд

На фото: огромная гостиная-столовая в современном стиле с белыми стенами, двусторонним камином, фасадом камина из плитки и серым полом с

На фото: огромная гостиная-столовая в классическом стиле с бежевыми стенами, темным паркетным полом, стандартным камином и фасадом камина из штукатурки с

Photography by Morgan Howarth
Пример оригинального дизайна: огромная отдельная столовая в классическом стиле с серыми стенами, темным паркетным полом, стандартным камином и фасадом камина из камня
Пример оригинального дизайна: огромная отдельная столовая в классическом стиле с серыми стенами, темным паркетным полом, стандартным камином и фасадом камина из камня

This Dining Room continues the coastal aesthetic of the home with paneled walls and a projecting rectangular bay with access to the outdoor entertainment spaces beyond.

Built in hutch designed by Margaret Dean, Design Studio West and supplied by Rutt Custom Cabinetry.
Lighting and furniture by homeowner.
Floor was existing and refinished.

Идея дизайна: огромная гостиная-столовая в средиземноморском стиле с белыми стенами, паркетным полом среднего тона, стандартным камином, фасадом камина из камня и коричневым полом

Ryan Gamma
Свежая идея для дизайна: огромная гостиная-столовая в стиле модернизм с белыми стенами, полом из керамогранита, горизонтальным камином, фасадом камина из камня и серым полом - отличное фото интерьера
Свежая идея для дизайна: огромная гостиная-столовая в стиле модернизм с белыми стенами, полом из керамогранита, горизонтальным камином, фасадом камина из камня и серым полом - отличное фото интерьера

David O. Marlow
Идея дизайна: огромная гостиная-столовая в современном стиле с темным паркетным полом, двусторонним камином, фасадом камина из камня и коричневым полом
Идея дизайна: огромная гостиная-столовая в современном стиле с темным паркетным полом, двусторонним камином, фасадом камина из камня и коричневым полом

Original Tudor Revival with Art Deco undertones has been given new life with the client's love for French Provincial, the stunning French Oak double herringbone parquetry floor and the open plan kitchen.
This fireplace is one of three in this home and originally had a collection of built-ins above it which were removed to simplify the space as a walk-way through to the new open-plan kitchen/living area.
the original fireplace surround was kept with most of the brick now painted a crisp white and new black marble hearth still waiting to arrive.
I imagine many family meals had in this now open and light space with easy access to the Kitchen and Butlers Pantry and overlooking the Alfresco and Pool-house.

На фото: огромная кухня-столовая в стиле неоклассика (современная классика) с белыми стенами, паркетным полом среднего тона, стандартным камином и фасадом камина из камня с

Builder: John Kraemer & Sons, Inc. - Architect: Charlie & Co. Design, Ltd. - Interior Design: Martha O’Hara Interiors - Photo: Spacecrafting Photography

На фото: огромная отдельная столовая в стиле неоклассика (современная классика) с разноцветными стенами, полом из травертина, стандартным камином, фасадом камина из камня и коричневым полом с

Level Three: The dining room's focal point is a sculptural table in Koa wood with bronzed aluminum legs. The comfortable dining chairs, with removable covers in an easy-care fabric, are solidly designed yet pillow soft.
Photograph © Darren Edwards, San Diego

Modern Dining Room in an open floor plan, sits between the Living Room, Kitchen and Backyard Patio. The modern electric fireplace wall is finished in distressed grey plaster. Modern Dining Room Furniture in Black and white is paired with a sculptural glass chandelier. Floor to ceiling windows and modern sliding glass doors expand the living space to the outdoors.
Огромная столовая с любым фасадом камина – фото дизайна интерьера
1