Огромная столовая – фото дизайна интерьера
Сортировать:
Бюджет
Сортировать:Популярное за сегодня
61 - 80 из 8 015 фото
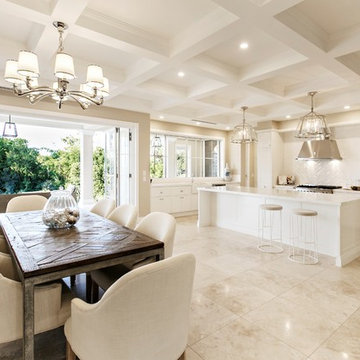
Стильный дизайн: огромная гостиная-столовая в классическом стиле с бежевыми стенами, мраморным полом и бежевым полом - последний тренд

This project's final result exceeded even our vision for the space! This kitchen is part of a stunning traditional log home in Evergreen, CO. The original kitchen had some unique touches, but was dated and not a true reflection of our client. The existing kitchen felt dark despite an amazing amount of natural light, and the colors and textures of the cabinetry felt heavy and expired. The client wanted to keep with the traditional rustic aesthetic that is present throughout the rest of the home, but wanted a much brighter space and slightly more elegant appeal. Our scope included upgrades to just about everything: new semi-custom cabinetry, new quartz countertops, new paint, new light fixtures, new backsplash tile, and even a custom flue over the range. We kept the original flooring in tact, retained the original copper range hood, and maintained the same layout while optimizing light and function. The space is made brighter by a light cream primary cabinetry color, and additional feature lighting everywhere including in cabinets, under cabinets, and in toe kicks. The new kitchen island is made of knotty alder cabinetry and topped by Cambria quartz in Oakmoor. The dining table shares this same style of quartz and is surrounded by custom upholstered benches in Kravet's Cowhide suede. We introduced a new dramatic antler chandelier at the end of the island as well as Restoration Hardware accent lighting over the dining area and sconce lighting over the sink area open shelves. We utilized composite sinks in both the primary and bar locations, and accented these with farmhouse style bronze faucets. Stacked stone covers the backsplash, and a handmade elk mosaic adorns the space above the range for a custom look that is hard to ignore. We finished the space with a light copper paint color to add extra warmth and finished cabinetry with rustic bronze hardware. This project is breathtaking and we are so thrilled our client can enjoy this kitchen for many years to come!
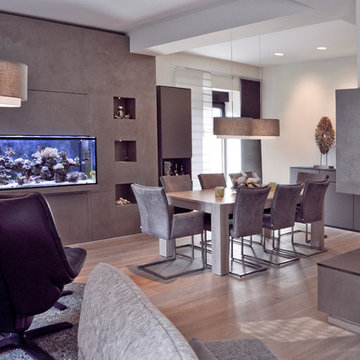
Patrycja Kin
Идея дизайна: огромная столовая с бежевыми стенами, светлым паркетным полом, горизонтальным камином, фасадом камина из штукатурки и обоями на стенах
Идея дизайна: огромная столовая с бежевыми стенами, светлым паркетным полом, горизонтальным камином, фасадом камина из штукатурки и обоями на стенах
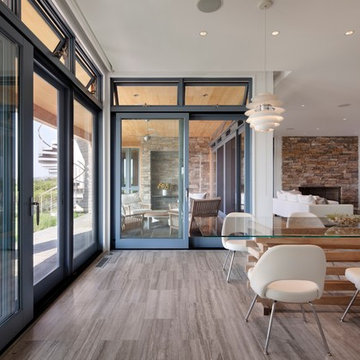
Photography by Michael Moran
Стильный дизайн: огромная гостиная-столовая в современном стиле с белыми стенами, полом из ламината и коричневым полом без камина - последний тренд
Стильный дизайн: огромная гостиная-столовая в современном стиле с белыми стенами, полом из ламината и коричневым полом без камина - последний тренд
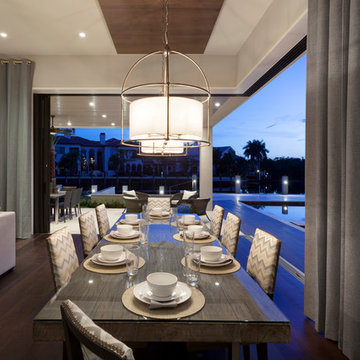
Edward Butera | ibi designs inc. | Boca Raton | Florida
Пример оригинального дизайна: огромная кухня-столовая в современном стиле с серыми стенами и паркетным полом среднего тона
Пример оригинального дизайна: огромная кухня-столовая в современном стиле с серыми стенами и паркетным полом среднего тона

Пример оригинального дизайна: огромная кухня-столовая в стиле лофт с бежевыми стенами, темным паркетным полом, фасадом камина из кирпича и коричневым полом без камина
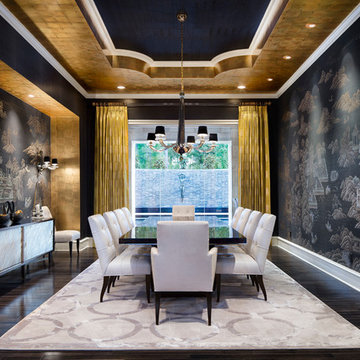
Piston Design
Источник вдохновения для домашнего уюта: огромная отдельная столовая в средиземноморском стиле с темным паркетным полом и черными стенами
Источник вдохновения для домашнего уюта: огромная отдельная столовая в средиземноморском стиле с темным паркетным полом и черными стенами

Stephen Clément
Свежая идея для дизайна: огромная отдельная столовая в стиле фьюжн с белыми стенами, паркетным полом среднего тона, стандартным камином и фасадом камина из камня - отличное фото интерьера
Свежая идея для дизайна: огромная отдельная столовая в стиле фьюжн с белыми стенами, паркетным полом среднего тона, стандартным камином и фасадом камина из камня - отличное фото интерьера

Ann Lowengart Interiors collaborated with Field Architecture and Dowbuilt on this dramatic Sonoma residence featuring three copper-clad pavilions connected by glass breezeways. The copper and red cedar siding echo the red bark of the Madrone trees, blending the built world with the natural world of the ridge-top compound. Retractable walls and limestone floors that extend outside to limestone pavers merge the interiors with the landscape. To complement the modernist architecture and the client's contemporary art collection, we selected and installed modern and artisanal furnishings in organic textures and an earthy color palette.
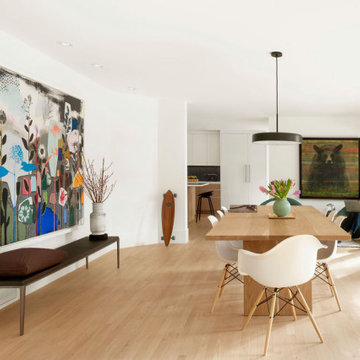
На фото: огромная кухня-столовая в современном стиле с белыми стенами и светлым паркетным полом с

We love this formal dining room's coffered ceiling, arched windows, custom wine fridge, and marble floors.
Идея дизайна: огромная гостиная-столовая в стиле модернизм с белыми стенами, мраморным полом, белым полом и кессонным потолком
Идея дизайна: огромная гостиная-столовая в стиле модернизм с белыми стенами, мраморным полом, белым полом и кессонным потолком
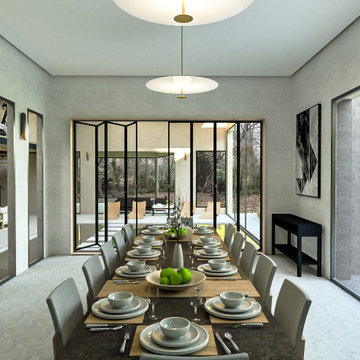
Стильный дизайн: огромная отдельная столовая в современном стиле - последний тренд
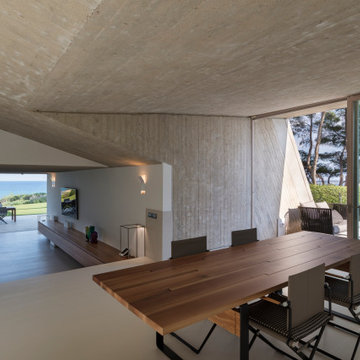
The villas are part of a master plan conceived by Ferdinando Fagnola in the seventies, defined by semi-underground volumes in exposed concrete: geological objects attacked by green and natural elements. These units were not built as intended: they were domesticated and forced into the imagery of granite coverings and pastel colors, as in most coastal architecture of the tourist boom.
We did restore the radical force of the original concept while introducing a new organization and spatial flow, and custom-designed interiors.

Vista notturna.
Le fonti luminose artificiali sono molto variegate per creare differenti scenari, grazie anche al sistema domotico.
Источник вдохновения для домашнего уюта: огромная кухня-столовая в современном стиле с белыми стенами, паркетным полом среднего тона, двусторонним камином, фасадом камина из штукатурки, бежевым полом и обоями на стенах
Источник вдохновения для домашнего уюта: огромная кухня-столовая в современном стиле с белыми стенами, паркетным полом среднего тона, двусторонним камином, фасадом камина из штукатурки, бежевым полом и обоями на стенах

Свежая идея для дизайна: огромная столовая в классическом стиле с зелеными стенами, светлым паркетным полом, стандартным камином, фасадом камина из плитки и панелями на стенах - отличное фото интерьера

Les bonnes chaises et la table de repas ne sont pas encore arrivées. Une grande table carrée et des chaises dépareillées et chinées viendront bientôt face au panoramique !
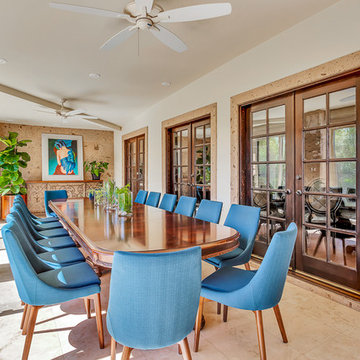
Источник вдохновения для домашнего уюта: огромная отдельная столовая в стиле фьюжн с белыми стенами, полом из травертина и коричневым полом

The owners of this beautiful historic farmhouse had been painstakingly restoring it bit by bit. One of the last items on their list was to create a wrap-around front porch to create a more distinct and obvious entrance to the front of their home.
Aside from the functional reasons for the new porch, our client also had very specific ideas for its design. She wanted to recreate her grandmother’s porch so that she could carry on the same wonderful traditions with her own grandchildren someday.
Key requirements for this front porch remodel included:
- Creating a seamless connection to the main house.
- A floorplan with areas for dining, reading, having coffee and playing games.
- Respecting and maintaining the historic details of the home and making sure the addition felt authentic.
Upon entering, you will notice the authentic real pine porch decking.
Real windows were used instead of three season porch windows which also have molding around them to match the existing home’s windows.
The left wing of the porch includes a dining area and a game and craft space.
Ceiling fans provide light and additional comfort in the summer months. Iron wall sconces supply additional lighting throughout.
Exposed rafters with hidden fasteners were used in the ceiling.
Handmade shiplap graces the walls.
On the left side of the front porch, a reading area enjoys plenty of natural light from the windows.
The new porch blends perfectly with the existing home much nicer front facade. There is a clear front entrance to the home, where previously guests weren’t sure where to enter.
We successfully created a place for the client to enjoy with her future grandchildren that’s filled with nostalgic nods to the memories she made with her own grandmother.
"We have had many people who asked us what changed on the house but did not know what we did. When we told them we put the porch on, all of them made the statement that they did not notice it was a new addition and fit into the house perfectly.”
– Homeowner
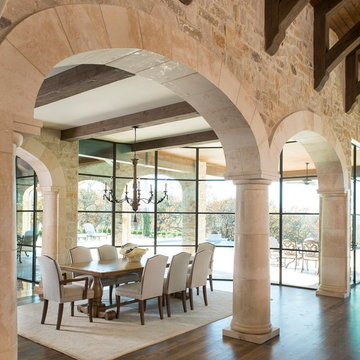
Firmitas Design; Calais Custom Homes; Christy Drew Designs; Dan Piassick Photography
На фото: огромная гостиная-столовая в средиземноморском стиле с паркетным полом среднего тона
На фото: огромная гостиная-столовая в средиземноморском стиле с паркетным полом среднего тона
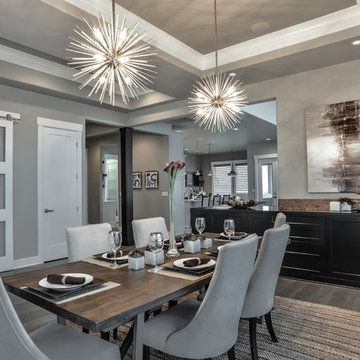
Пример оригинального дизайна: огромная отдельная столовая в современном стиле с серыми стенами и паркетным полом среднего тона без камина
Огромная столовая – фото дизайна интерьера
4